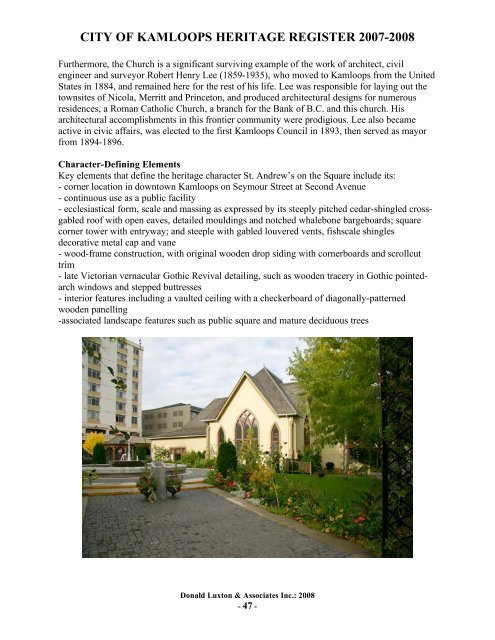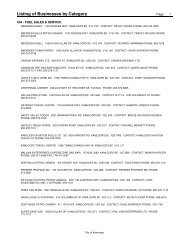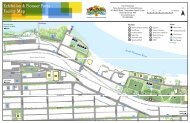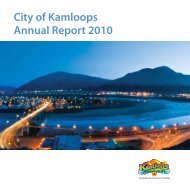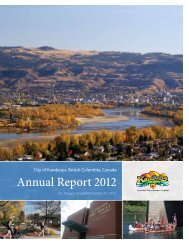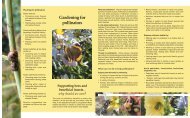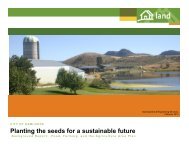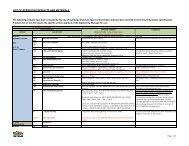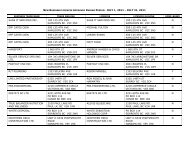Kamloops Heritage Register - City of Kamloops
Kamloops Heritage Register - City of Kamloops
Kamloops Heritage Register - City of Kamloops
Create successful ePaper yourself
Turn your PDF publications into a flip-book with our unique Google optimized e-Paper software.
CITY OF KAMLOOPS HERITAGE REGISTER 2007-2008<br />
Furthermore, the Church is a significant surviving example <strong>of</strong> the work <strong>of</strong> architect, civil<br />
engineer and surveyor Robert Henry Lee (1859-1935), who moved to <strong>Kamloops</strong> from the United<br />
States in 1884, and remained here for the rest <strong>of</strong> his life. Lee was responsible for laying out the<br />
townsites <strong>of</strong> Nicola, Merritt and Princeton, and produced architectural designs for numerous<br />
residences, a Roman Catholic Church, a branch for the Bank <strong>of</strong> B.C. and this church. His<br />
architectural accomplishments in this frontier community were prodigious. Lee also became<br />
active in civic affairs, was elected to the first <strong>Kamloops</strong> Council in 1893, then served as mayor<br />
from 1894-1896.<br />
Character-Defining Elements<br />
Key elements that define the heritage character St. Andrew’s on the Square include its:<br />
- corner location in downtown <strong>Kamloops</strong> on Seymour Street at Second Avenue<br />
- continuous use as a public facility<br />
- ecclesiastical form, scale and massing as expressed by its steeply pitched cedar-shingled crossgabled<br />
ro<strong>of</strong> with open eaves, detailed mouldings and notched whalebone bargeboards; square<br />
corner tower with entryway; and steeple with gabled louvered vents, fishscale shingles<br />
decorative metal cap and vane<br />
- wood-frame construction, with original wooden drop siding with cornerboards and scrollcut<br />
trim<br />
- late Victorian vernacular Gothic Revival detailing, such as wooden tracery in Gothic pointedarch<br />
windows and stepped buttresses<br />
- interior features including a vaulted ceiling with a checkerboard <strong>of</strong> diagonally-patterned<br />
wooden panelling<br />
-associated landscape features such as public square and mature deciduous trees<br />
Donald Luxton & Associates Inc.: 2008<br />
- 47 -


