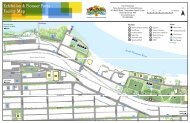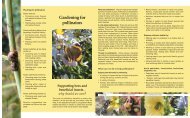Kamloops Heritage Register - City of Kamloops
Kamloops Heritage Register - City of Kamloops
Kamloops Heritage Register - City of Kamloops
You also want an ePaper? Increase the reach of your titles
YUMPU automatically turns print PDFs into web optimized ePapers that Google loves.
CITY OF KAMLOOPS HERITAGE REGISTER 2007-2008<br />
Bloomfield. The Land Registry, designed by the Provincial Department <strong>of</strong> Public Works, carries<br />
through the same design elements and was entered on axis with the main building.<br />
Now owned by the <strong>City</strong> <strong>of</strong> <strong>Kamloops</strong>, the <strong>Kamloops</strong> Court House is one <strong>of</strong> British Columbia’s<br />
most striking Edwardian-era public buildings and a <strong>Kamloops</strong> landmark.<br />
Character-Defining Elements<br />
The elements that define the heritage character <strong>of</strong> the <strong>Kamloops</strong> Court House include its:<br />
- prominent location on Seymour Street West and First Avenue at the entrance to the downtown<br />
core<br />
- siting on a terraced corner site, set-back from the road with views <strong>of</strong> the <strong>City</strong> and the<br />
Thompson River<br />
- complex traditional form, grand scale and side-gabled massing <strong>of</strong> the Court House with its<br />
central-gabled projection at the front entry, corner square tower with turret on the west side and<br />
bay with windows on the east side<br />
- spatial relationship between the Court House and the Land Registry, including connecting open<br />
external breezeway<br />
- masonry construction <strong>of</strong> the Court House and Land Registry including pressed red brick<br />
facades, tuckpointing, tapered rubble-stone granite foundations, dressed limestone accents and<br />
slate ro<strong>of</strong>s; central exterior granite staircase to main entrance <strong>of</strong> Court House; masonry perimeter<br />
wall with bands <strong>of</strong> rubble-stone granite and dressed stone detailing<br />
- consistent use <strong>of</strong> Edwardian Baroque architectural features such as curved stone modillions,<br />
tapered pinnacles at the corners, crenellated parapets, dressed limestone banding, Palladian and<br />
recessed window openings, and cupola with copper ro<strong>of</strong><br />
- provincial symbolism such carved provincial crest on front projecting bay and interior<br />
dogwood motifs<br />
- fenestration, such as 6-over-1 double-hung wooden sash windows with horns, six-paned<br />
casement window in corner bay, 4-paned casement windows in oriel bay at front entrance and<br />
Palladian window with multi-paned leaded stained glass<br />
- additional exterior details such as copper gutters, and pressed red-brick chimney with limestone<br />
detailing<br />
- intact interior features with Arts and Crafts details <strong>of</strong> the Court House such as the intact<br />
courtroom with judges dais with canopy, prisoners dock, ornate wainscoting, mouldings and<br />
dentils with quatrefoil symbolism and domed ceiling with ornate wooden bracing; general<br />
interior details such as intact room configuration, wooden flooring, gauged plaster cornices,<br />
tapered newel posts with carved dogwood flowers, interior leaded glass with Arts and Crafts<br />
floral influence, mosaic tilework, ogee shaped doorways; oak entry lobby and front entry doors;<br />
and intact jail in the basement<br />
- formal symmetrical landscaping with mature deciduous trees, including Silver Maples, stepped<br />
masonry perimeter wall, and granite staircases<br />
Donald Luxton & Associates Inc.: 2008<br />
- 53 -

















