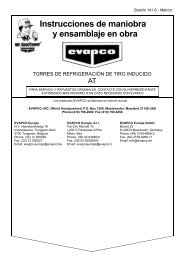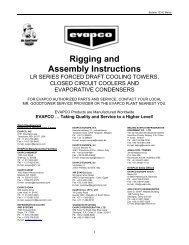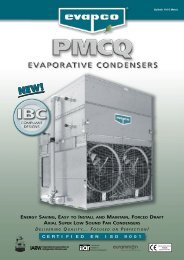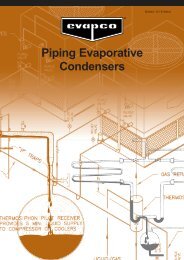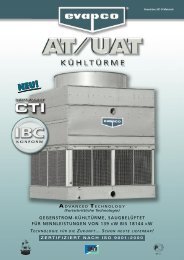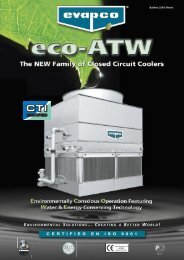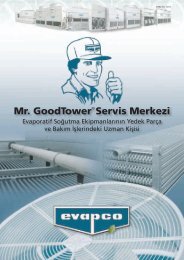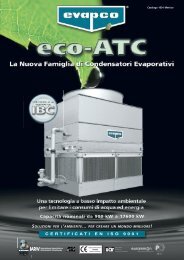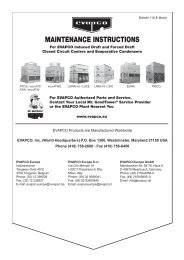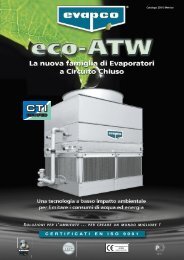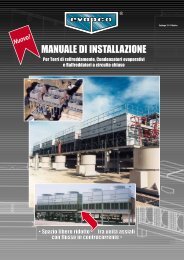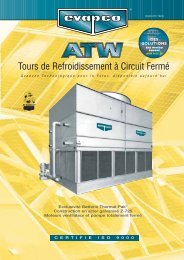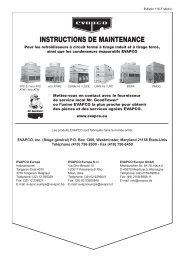ENGINEERING DATA & DIMENSIONS ENGINEERING ESWA MODELS 216-23J TO 216-46S Note: The coil connections increase to DN150 BFW when the flow rate exceeds 28,3 l/s per coil. This required option is referred to as the High Flow coil configuration. U 178 P M M ACCESS DOOR ACCESS DOOR (2) 100 BFW FLUID OUT H 50 MPT MAKE-UP (2) 100 BFW FLUID IN J L 75 MPT OVERFLOW 580 75 MPT DRAIN 3607 1181 680 5487 Weights (kg) Fans Spray Pump Coil Remote Sump 4 Unit Dimensions 5 Model Heaviest Volume Liters Conn. Operating Number 1 Shipping Section 2 Operating kW m 3 /s kW l/s (Liters) Required 3 Size Weight (kg) H L U J ESWA 216-23J 9005 5965 14390 11 50,4 11 78,9 1302 2725 300 11560 4801 2261 2540 495 ESWA 216-23K 9025 5965 14415 15 55,4 11 78,9 1302 2725 300 11585 4801 2261 2540 495 ESWA 216-23L 9050 5965 14440 18,5 59,6 11 78,9 1302 2725 300 11605 4801 2261 2540 495 ESWA 216-23M 9100 5965 14490 22 63,3 11 78,9 1302 2725 300 11655 4801 2261 2540 495 ESWA 216-24J 10120 7085 15930 11 50,4 11 78,9 1711 2725 300 13095 4991 2451 2540 686 ESWA 216-24K 10145 7085 15950 15 55,4 11 78,9 1711 2725 300 13120 4991 2451 2540 686 ESWA 216-24L 10165 7085 15975 18,5 59,6 11 78,9 1711 2725 300 13145 4991 2451 2540 686 ESWA 216-24M 10215 7085 16025 22 63,3 11 78,9 1711 2725 300 13195 4991 2451 2540 686 ESWA 216-25J 11195 8160 17410 11 50,4 11 78,9 2120 2725 300 14580 5182 2642 2540 876 ESWA 216-25K 11220 8160 17435 15 55,4 11 78,9 2120 2725 300 14605 5182 2642 2540 876 ESWA 216-25L 11240 8160 17455 18,5 59,6 11 78,9 2120 2725 300 14625 5182 2642 2540 876 ESWA 216-25M 11290 8160 17505 22 63,3 11 78,9 2120 2725 300 14675 5182 2642 2540 876 ESWA 216-26J 12310 9270 18935 11 50,4 11 78,9 2529 2725 300 16105 5372 2832 2540 1067 ESWA 216-33K 9385 5965 14770 15 54,7 11 78,9 1302 2725 300 11940 5106 2261 2845 495 ESWA 216-33L 9405 5965 14795 18,5 59,0 11 78,9 1302 2725 300 11965 5106 2261 2845 495 ESWA 216-33M 9455 5965 14845 22 62,4 11 78,9 1302 2725 300 12015 5106 2261 2845 495 ESWA 216-34K 10500 7085 16305 15 54,7 11 78,9 1711 2725 300 13475 5296 2451 2845 686 ESWA 216-34L 10525 7085 16330 18,5 59,0 11 78,9 1711 2725 300 13500 5296 2451 2845 686 ESWA 216-34M 10575 7085 16380 22 62,4 11 78,9 1711 2725 300 13550 5296 2451 2845 686 ESWA 216-34N 10690 7085 16495 30 68,3 11 78,9 1711 2725 300 13665 5296 2451 2845 686 ESWA 216-35K 11575 8160 17790 15 54,7 11 78,9 2120 2725 300 14960 5487 2642 2845 876 ESWA 216-35L 11600 8160 17815 18,5 59,0 11 78,9 2120 2725 300 14980 5487 2642 2845 876 ESWA 216-35M 11650 8160 17860 22 62,4 11 78,9 2120 2725 300 15030 5487 2642 2845 876 ESWA 216-35N 11765 8160 17980 30 68,3 11 78,9 2120 2725 300 15150 5487 2642 2845 876 ESWA 216-36K 12690 9270 19310 15 54,7 11 78,9 2529 2725 300 16480 5677 2832 2845 1067 ESWA 216-36L 12710 9270 19335 18,5 59,0 11 78,9 2529 2725 300 16505 5677 2832 2845 1067 ESWA 216-36M 12760 9270 19385 22 62,4 11 78,9 2529 2725 300 16555 5677 2832 2845 1067 ESWA 216-36N 12880 9270 19500 30 68,3 11 78,9 2529 2725 300 16670 5677 2832 2845 1067 ESWA 216-43K 9715 5965 15100 15 53,7 11 78,9 1302 2725 300 12270 5411 2261 3150 495 ESWA 216-43L 9735 5965 15125 18,5 57,8 11 78,9 1302 2725 300 12295 5411 2261 3150 495 ESWA 216-43M 9785 5965 15175 22 61,4 11 78,9 1302 2725 300 12345 5411 2261 3150 495 ESWA 216-44K 10830 7085 16640 15 53,7 11 78,9 1711 2725 300 13805 5601 2451 3150 686 ESWA 216-44L 10855 7085 16660 18,5 57,8 11 78,9 1711 2725 300 13830 5601 2451 3150 686 ESWA 216-44M 10905 7085 16710 22 61,4 11 78,9 1711 2725 300 13880 5601 2451 3150 686 ESWA 216-44N 11020 7085 16830 30 67,5 11 78,9 1711 2725 300 14000 5601 2451 3150 686 ESWA 216-44O 11050 7085 16855 37 72,0 11 78,9 1711 2725 300 14025 5601 2451 3150 686 ESWA 216-45K 11905 8160 18120 15 53,7 11 78,9 2120 2725 300 15290 5792 2642 3150 876 ESWA 216-45L 11930 8160 18145 18,5 57,8 11 78,9 2120 2725 300 15315 5792 2642 3150 876 ESWA 216-45M 11980 8160 18195 22 61,4 11 78,9 2120 2725 300 15365 5792 2642 3150 876 ESWA 216-45N 12095 8160 18310 30 67,5 11 78,9 2120 2725 300 15480 5792 2642 3150 876 ESWA 216-45O 12125 8160 18340 37 72,0 11 78,9 2120 2725 300 15510 5792 2642 3150 876 ESWA 216-46K 13020 9270 19645 15 53,7 11 78,9 2529 2725 300 16810 5982 2832 3150 1067 ESWA 216-46L 13045 9270 19665 18.5 57,8 11 78,9 2529 2725 300 16835 5982 2832 3150 1067 ESWA 216-46M 13095 9270 19715 22 61,4 11 78,9 2529 2725 300 16885 5982 2832 3150 1067 ESWA 216-46N 13210 9270 19835 30 67,5 11 78,9 2529 2725 300 17005 5982 2832 3150 1067 ESWA 216-46O 13240 9270 19860 37 72,0 11 78,9 2529 2725 300 17030 5982 2832 3150 1067 ESWA 216-46P 13240 9270 19860 45 76,2 11 78,9 2529 2725 300 17030 5982 2832 3150 1067 ESWA 216-46S 13700 9730 20445 45 76,2 11 78,9 2529 2725 300 17665 5982 2832 3150 1067 1 Model Number will end in "-2" for units with Series Flow piping configuration. Series Flow units will require crossover piping. 2 Heaviest section is the lower section. 3 Liters shown is water in suspension in unit and piping. Allow for additional water in bottom of remote sump to cover pump suction and strainer during operation (300mm would normally be sufficient). 4 When a remote sump arrangement is selected, the spray pump, suction strainer and associated piping are omitted; the unit is provided with an oversized outlet to facilitate drainage to the remote sump. 5 Unit dimensions may vary slightly from catalog. See factory certified prints for exact dimensions. Coil connections are 100 mm beveled for weld (BFW). Other connection types such as grooved for mechanical coupling or flanged are also available as options. 24
STRUCTURAL STEEL SUPPORT SUGGESTED TWO “I” BEAM ARRANGEMENT Dimensions are in mm. (W) 20,6 Centerline of Mounting Holes 20,6 Unit Outline ENGINEERING End Elevation View Plan View (L) 41,3 20,6 41,3 20,6 19 Mounting Hole Section A – A 19 Mounting Hole A W A Model Unit Unit Centerline of Number of Width (W) Length (L) mounting holes mounting holes ESWA-72 2388 2731 2347 6 ESWA-96 2388 3372 2347 6 ESWA-142 2388 5486 2347 12 ESWA-144 3607 3651 3566 6 ESWA-216 3607 5486 3566 12 Notes: 1. These are suggested arrangements for preliminary layout purposes. Consult your <strong>EVAPCO</strong> representative or the <strong>EVAPCO</strong> website (www.evapco.eu) for certified steel support drawings. 2. The recommended support is structural “I” beams under the entire lengths of the unit. The unit should be elevated for access underneath the unit and the supporting base. Mounting holes are 19mm diameter. 3. Beams should be sized in accordance with accepted structural practices. Maximum deflection of beam under unit to be 1/360 of the unit length, not to exceed 13 mm. 4. Deflection may be calculated by using 55% of the operating weight as a uniform load on each beam. Refer to unit certified print for the operating weight. 5. Beams should be level before setting the unit in place. Do not level the unit by shimming between the unit and the support beam. 6. Support beams and anchor bolts are to be supplied and installed by others. 7. Dimensions, weights and data are subject to change without notice. Refer to the factory certified drawings for exact dimensions. 8. If point isolation is to be used, the isolators must be installed under the supports beams, not between the unit and support beam. 9. Consult your Evapco representative for alternate support beam layouts. 25



