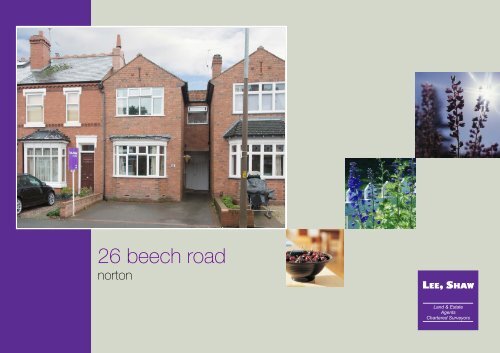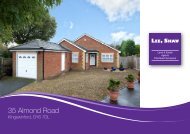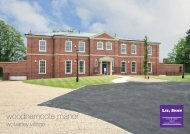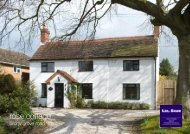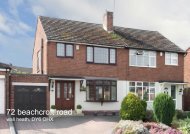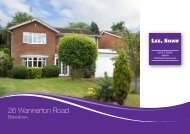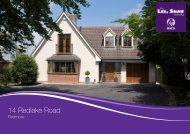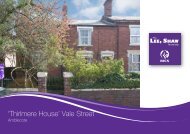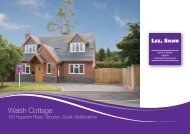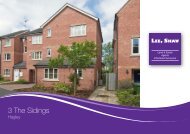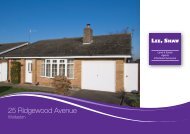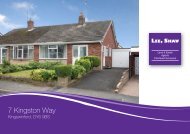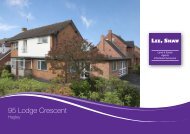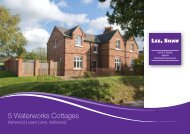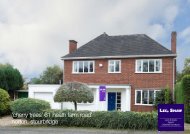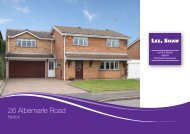26 beech road - Lee Shaw Partnership
26 beech road - Lee Shaw Partnership
26 beech road - Lee Shaw Partnership
You also want an ePaper? Increase the reach of your titles
YUMPU automatically turns print PDFs into web optimized ePapers that Google loves.
<strong>26</strong> <strong>beech</strong> <strong>road</strong><br />
norton
kitchen 13’9” x 6’1” (4.19m x<br />
1.85m)<br />
Re-fitted with a comprehensive range of stylish wall and<br />
base units with contrasting worktops and complimentary<br />
splash back wall tiling. Integrated oven and 5 burner hob<br />
with cooker hood over, stainless steel sink, fridge,<br />
freezer, under cupboard lighting, recessed ceiling lights<br />
and tiled floor and door to:<br />
<strong>26</strong> <strong>beech</strong> <strong>road</strong><br />
norton, stourbridge<br />
laundry 9’8” x 6’1” (2.95m x 1.85m)<br />
Worktop with appliance spaces under and splash back<br />
tiling, “Worcester” boiler, tiled floor, recessed ceiling<br />
lights and door to:<br />
summary<br />
A superb terrace property in the heart of Norton at a most sought after address. The<br />
extended accommodation briefly comprises 2 good size reception rooms, a re-fitted<br />
kitchen with integral appliances, laundry and downstairs wc. There are 3 first floor<br />
bedrooms and a re-fitted shower room.<br />
wc<br />
White low flush wc and ‘Belfast’ sink with splash back<br />
wall tiling and recessed ceiling lights.<br />
Beech Road is located off Norton Road and is an ideal base for commuting to<br />
Birmingham, Kidderminster, Worcester and the wider West Midlands. Stourbridge<br />
Junction Station also provides services to Birmingham and London.
Further benefiting from a block paved driveway for 2 vehicles, majority double glazing<br />
and gas central heating.<br />
side reception hall<br />
stripped pine flooring, stairs to first floor, airing cupboard and doors to:<br />
lounge 14’8” into bay x 11’9” max (4.47m x 3.58m)<br />
stripped pine flooring, walk in bay window, picture rail and feature open fire and<br />
surround.<br />
dining room 12’11” x 11’9” max (3.94m x 3.58m)<br />
Stripped pine flooring, multi fuel burner with tiled hearth, full height picture window and<br />
double doors opening to patio, picture rail and opening to:<br />
first floor landing<br />
Loft access and doors to:<br />
bedroom 1 12’11” x 11’9” max<br />
(3.94m x 3.58m)<br />
Picture rail.<br />
bedroom 2 12’11” x 9’5” (3.94m x<br />
2.87m)<br />
Picture rail.<br />
bedroom 3 12’10” x 7’11” max<br />
(3.91m x 2.41m)<br />
Picture rail.<br />
shower room<br />
Re-fitted with a white suite to comprise corner rain head<br />
shower, low flush wc and pedestal wash basin, ladder<br />
radiator, tiled walls and recessed ceiling lights.<br />
rear garden<br />
There is a paved patio and wider gated side access, a<br />
lawn in 2 sections with pretty side borders and a path<br />
running the full length to a substantial garden shed.<br />
There is also power and water.<br />
viewing<br />
Strictly by prior appointment with The <strong>Lee</strong>, <strong>Shaw</strong><br />
<strong>Partnership</strong> 01384 396066.
Homebuyer Survey and Valuation<br />
Reports undertaken<br />
Conditions under which these Particulars are issued<br />
The <strong>Lee</strong>, <strong>Shaw</strong> <strong>Partnership</strong> for themselves and for the vendors of this property whose agents they are<br />
give notice that:-<br />
1) The particulars are set out as a general outline for the guidance of intending purchasers and do not<br />
constitute, nor constitute part of an offer or contract.<br />
2) All descriptions, dimensions, references to condition and necessary permissions for use and<br />
occupation, and other details are given in good faith and are believed to be correct, but any<br />
intending purchaser should not rely on them as statements or representations of fact and must<br />
satisfy themselves by inspection, survey or otherwise as to the correctness of each of them.<br />
3) No person in the employment of The <strong>Lee</strong>, <strong>Shaw</strong> <strong>Partnership</strong> has any authority to make or give<br />
representation or warranty whatsoever in relation to this property.<br />
4) Room sizes are approximate sizes only and should not be relied upon for the purpose of<br />
measuring carpet sizes, appliances or items of furniture.<br />
5) Only those items mentioned in these Sales Particulars are included within the sale. However,<br />
certain fixtures and fittings may be purchased by separate negotiation.<br />
6) Fireplaces and Fire Surrounds – we would point out that prospective purchasers must satisfy<br />
themselves on the condition of such items or by way of survey<br />
7) Whilst we endeavour to make our Sales Particulars accurate and reliable, if there is any point which<br />
is of particular importance to you, please contact the Office and we will be pleased to check the<br />
information for you.<br />
Where to<br />
find us:<br />
Worcester House<br />
64 Hagley Road<br />
STOURBRIDGE<br />
West Midlands<br />
DY8 1QD<br />
Tel: 01384 396066<br />
Fax: 01384 379300<br />
The Cross Offices<br />
Summerhill<br />
KINGSWINFORD<br />
West Midlands<br />
DY6 9JE<br />
Tel: 01384 287622<br />
Fax: 01384 400106<br />
Kempson House<br />
101 Worcester Road<br />
HAGLEY<br />
West Midlands<br />
DY9 0NG<br />
Tel: 01562 888111<br />
Fax: 01562 888333<br />
Administration Office<br />
The Cross Offices<br />
Summerhill<br />
KINGSWINFORD<br />
West Midlands<br />
DY6 9JE<br />
Tel: 01384 401005<br />
Fax: 01384 400106<br />
THE LEE, SHAW PARTNERSHIP<br />
www.leeshaw.com<br />
L105 Printed by Ravensworth 01670 713330


