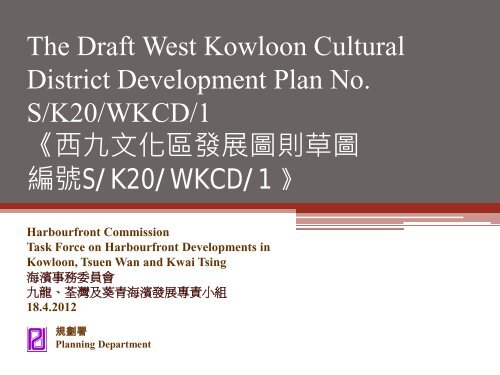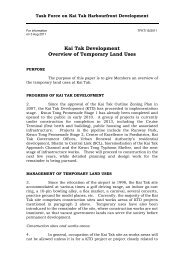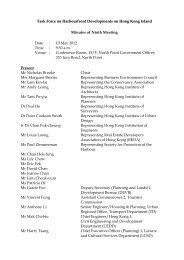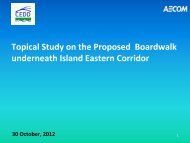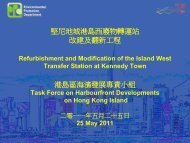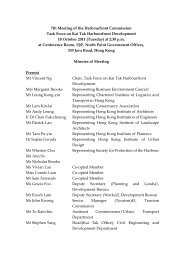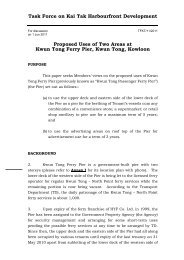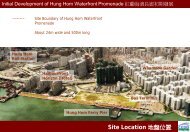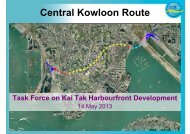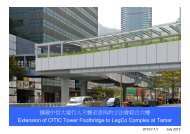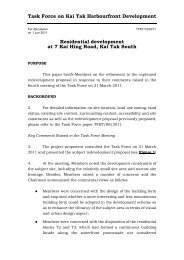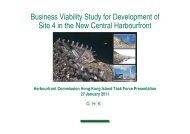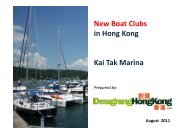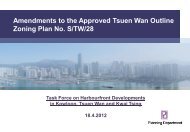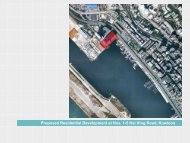Proposed Amendments to the Draft Mong Kok Outline Zoning Plan ...
Proposed Amendments to the Draft Mong Kok Outline Zoning Plan ...
Proposed Amendments to the Draft Mong Kok Outline Zoning Plan ...
You also want an ePaper? Increase the reach of your titles
YUMPU automatically turns print PDFs into web optimized ePapers that Google loves.
The <strong>Draft</strong> West Kowloon Cultural<br />
District Development <strong>Plan</strong> No.<br />
S/K20/WKCD/1<br />
《 西 九 文 化 區 發 展 圖 則 草 圖<br />
編 號 S/K20/WKCD/1 》<br />
Harbourfront Commission<br />
Task Force on Harbourfront Developments in<br />
Kowloon, Tsuen Wan and Kwai Tsing<br />
海 濱 事 務 委 員 會<br />
九 龍 、 荃 灣 及 葵 青 海 濱 發 展 專 責 小 組<br />
18.4.2012<br />
規 劃 署<br />
<strong>Plan</strong>ning Department
Development <strong>Plan</strong> (DP) 發 展 圖 則
Land Use Proposals – Development Parameters<br />
土 地 使 用 建 議 – 發 展 參 數<br />
Land Area 土 地 面 積<br />
Total GFA 總 樓 面 面 積<br />
• Maximum GFA for Residential use<br />
• 最 大 住 宅 樓 面 面 積<br />
Total Provision of Public Open Space<br />
公 眾 休 憩 用 地<br />
• At ground level 地 面<br />
• Piazza areas 廣 場 地 帶<br />
• On terraces & roof <strong>to</strong>p garden<br />
平 台 及 天 台 花 園<br />
Building Height Restrictions (BHR)<br />
建 築 物 高 度 限 制<br />
Green Coverage<br />
綠 化 率<br />
40.91 ha 公 頃<br />
740,350 m 2 平 方 米<br />
• 148,070m 2 平 方 米<br />
(20% of <strong>to</strong>tal 總 樓 面 面 積 的 20%)<br />
23 ha 公 頃<br />
• 15 ha 公 頃<br />
• 3 ha 公 頃<br />
• 5 ha 公 頃<br />
• 1 and 3 s<strong>to</strong>reys in “O”<br />
• 30 <strong>to</strong> 100mPD in “OU”<br />
•「 休 憩 用 地 」 內 - 1 及 3 層<br />
•「 其 他 指 定 用 途 」 內 - 主 水 準 基 準<br />
以 上 30 至 100 米<br />
Not less than 30% overall<br />
Not less than 60% in <strong>the</strong> Park<br />
整 體 不 少 於 30%<br />
公 園 內 不 少 於 60%
Development <strong>Plan</strong> (DP) 發 展 圖 則<br />
“O(1)”<br />
「 休 憩 用 地 (1)」<br />
• The Park 公 園<br />
• Waterfront Promenade 海 濱 長 廊
Development <strong>Plan</strong> (DP) 發 展 圖 則<br />
“O(2)”<br />
「 休 憩 用 地 (2)」<br />
• Avenue 林 蔭 大 道<br />
• Piazza areas 廣 場 地 帶
Development <strong>Plan</strong> (DP) 發 展 圖 則<br />
“OU(Arts Cultural Entertainment<br />
and Commercial Uses)”<br />
「 其 他 指 定 用 途 ( 藝 術 、 文 化 、 娛<br />
樂 及 商 業 用 途 )」<br />
• Core Arts and Cultural Facilities 核 心 文 化 藝 術 設 施<br />
• Public Open Space (Ground/Terrace) 公 眾 休 憩 用<br />
地 ( 地 面 / 平 台 )
Development <strong>Plan</strong> (DP) 發 展 圖 則<br />
“OU(Mixed Uses)”<br />
「 其 他 指 定 用 途 ( 混 合 用 途 )」<br />
• Arts and Cultural Facilities 文 化 藝 術 設 施<br />
• Hotel / Office / Residential 酒 店 、 辦 公 室 、 住 宅<br />
• Retail / Dining / Entertainment 零 售 、 餐 飲 、 娛 樂
Development <strong>Plan</strong> (DP) 發 展 圖 則<br />
“OU(Electricity Substation)”<br />
「 其 他 指 定 用 途 ( 電 力 支 站 )」<br />
“OU(Western Harbour Crossing<br />
Ventilation Building)”<br />
「 其 他 指 定 用 途 ( 西 區 海 底 隧 道<br />
通 風 大 樓 )」<br />
“OU(Airport Railway Ventilation<br />
and Traction Substation)”<br />
「 其 他 指 定 用 途 ( 機 場 鐵 路 通 風 及<br />
牽 引 配 電 站 大 樓 )」
Development <strong>Plan</strong> (DP) 發 展 圖 則<br />
12m<br />
12m<br />
12m<br />
8m<br />
15m<br />
Non-building Areas<br />
非 建 築 用 地<br />
• One 15m-wide 一 條 15 米 闊<br />
• One 8m-wide 一 條 8 米 闊<br />
• Three 12m-wide 三 條 12 米 闊
Core Arts and Cultural Facilities (CACF)<br />
核 心 文 化 藝 術 設 施
<strong>Proposed</strong> Urban Design Framework 擬 議 城 市 設 計 大 綱 圖
<strong>Proposed</strong> Pedestrian and Connectivity <strong>Plan</strong><br />
擬 議 行 人 及 連 接 系 統 圖
<strong>Proposed</strong> Marine Facilities in <strong>the</strong> Modified Conceptual <strong>Plan</strong><br />
經 修 訂 的 概 念 圖 則 上 的 擬 議 海 上 設 施<br />
碼 頭<br />
登 岸 梯 級<br />
登 岸 梯 級<br />
碼 頭<br />
藝 術 浮 躉<br />
觀 景 台<br />
登 岸 梯 級
Thank You<br />
多 謝


