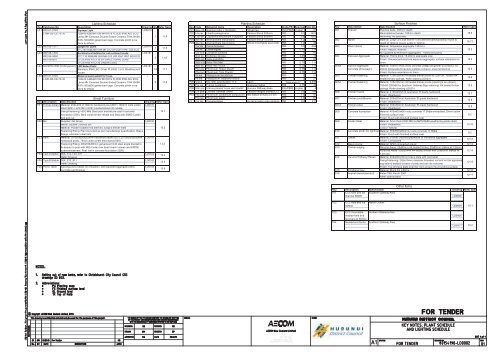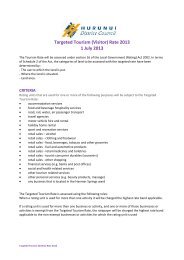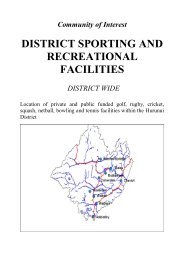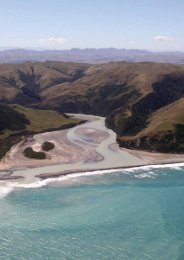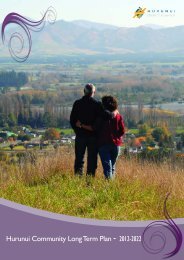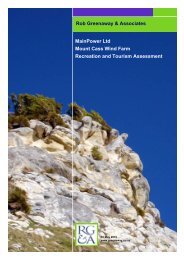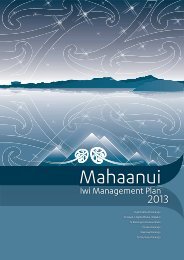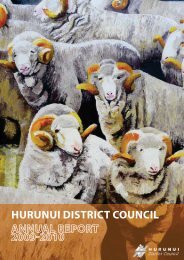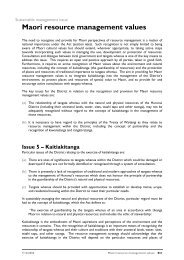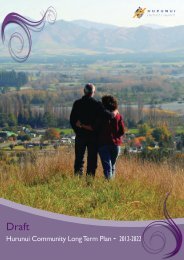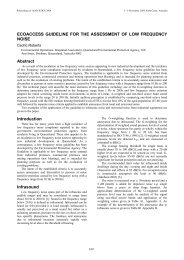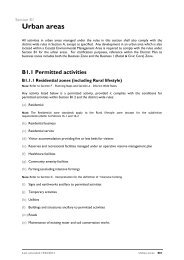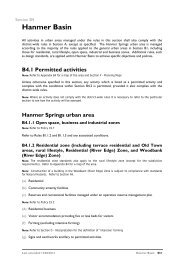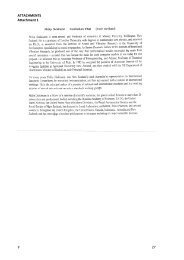AMBERLEY MAIN STREET UPGRADES - Hurunui District Council
AMBERLEY MAIN STREET UPGRADES - Hurunui District Council
AMBERLEY MAIN STREET UPGRADES - Hurunui District Council
Create successful ePaper yourself
Turn your PDF publications into a flip-book with our unique Google optimized e-Paper software.
Lighting Schedule<br />
Key Catalogue No. Description Drawing Qty Refer Spec<br />
L01 WE161-9745<br />
Signage Light<br />
LD0910<br />
L-MH-DE-CE-70-30<br />
FLB440 A.BEAM 70W MH RX7s FLOOD IP66 ALU ECG<br />
Lamp MH Compact Double Ended Ceramic 70W 3000K<br />
1 11.4<br />
RX7s 500x500 galvanised cage. Concrete plinth to be<br />
done by others.<br />
L02 WE185-1577<br />
Uplight for poles<br />
ETC140 M.BEAM 70W MH G12 UPLIGHT IP67 S/S ECG<br />
LD0910<br />
1 11.5<br />
L03 WE185-1576<br />
Architectural lighting for cob cottage facade<br />
LD0181<br />
WE185-0892<br />
ETC 130 M.BEAM 35W MH G12 UPLIGHT IP67 S/S ECG<br />
2 11.6<br />
WE1850897<br />
ETC/EYRIS RTC130 20 o DIRECTIONAL LENS<br />
ETC/EYRIS RTC130 LINEAR LENS<br />
L04 GL020FLOOD (Collingwood) LED Bollard light<br />
LD0181<br />
Stainless IP68 LED, Driver PLU350 1 to 9, Weatherproof<br />
house<br />
18 11.7<br />
L05 WE161-9745<br />
Above ground uplight for trees<br />
-<br />
L-MH-DE-CE-70-30<br />
FLB440 A.BEAM 70W MH RX7s FLOOD IP66 ALU ECG<br />
Lamp MH Compact Double Ended Ceramic 70W 3000K<br />
RX7s 500x500 galvanised cage. Concrete plinth to be<br />
done by others.<br />
6 11.8<br />
Street Furniture<br />
Key Description Specification Drawing Refer Spec<br />
F01 Timber bollard Material: 200x 200 x1100mm hardwood post (S07), 100mm wide corten LD0181<br />
steel (S09), Light fitting (L04) inserted/glued into rebate.<br />
Fixing/Fastening: HDG Mild Steel post bracket pre-cast in concrete<br />
13.1<br />
foundation (S08), fitted inside timber rebate and fixed with 2/M20 Corten<br />
bolt and nut.<br />
F02 Bin Supplier: Fel Group LD0181<br />
Model: Square Colonial Bin<br />
Material: Powder coated mild steel lid, saligna timber slats<br />
13.2<br />
Fastening/Fixing: Plant mounted as per manufacturer specification. Brass<br />
fixings, stainles s steel lock<br />
F03 Seat<br />
Material: 3/1800x200x200mm hardwood beam (S07), 2/750x200x200mm LD0181<br />
hardwood posts, 75mm wide corten steel band (S09)<br />
Fastening/Fixing: 200x160x80mm galvanised mild steel angle bracket to<br />
13.3<br />
fix beams to post with M20 Corten hex head coach screws and EPDM<br />
spacers/washers. Post set in concrete foundation (S08)<br />
F04 Type A Station S04, S13, F03, S11 LD0162<br />
13.4<br />
Refer Drawing<br />
F05 Type B Station S04, S13, S11 LD0162<br />
13.5<br />
Refer Drawing<br />
F06 Picnic Table Existing picnic tables for relocation, with exposed aggregate (S04) LD0164<br />
concrete pad footings<br />
13.6<br />
Key Code Botanical name<br />
Planting Schedule<br />
Description Grade/PB Spacing Total Qty<br />
P01 Que rob Quercus robur v. fastigiata Street tree 45ltr/PB95 on plan 27<br />
P02 Lib per Libertia peregrinans Feature Shrub 300mm PB3 0.3 1403<br />
P03 Cop ten Coprosma tenuifolium 'Purpurea' Feature Shrub 600mm PB5 0.6 1263<br />
P04 Ane les Anemanthele lessoniana Feature Shrub1.5-2.0m PB5 1.2 151<br />
P05 Ane les Anemanthele lessoniana Shrub mix (Hynds east of rd) PB5 1.2 36<br />
Car dis Carex dispacea PB3 0.5 256<br />
Car vir Carex virgata PB3 0.75 114<br />
Cor aus Cordyline australis PB5 1 43<br />
Dod vis Dodonea viscosa PB5 2.25 19<br />
Heb sal Hebe salicifolia PB3 1 85<br />
Heb mis Hebe 'Wiri Mist' PB3 0.75 114<br />
Heb vis Hebe 'Wiri Vision' PB3 0.75 114<br />
Pho gre Phormium 'Green Dwarf' PB5 0.75 114<br />
Pho tom Phormium 'Tom Thumb' PB5 0.75 114<br />
Pit ten Pittosporum tenuifolium PB5 2 21<br />
Pit ste Pittosporum 'Stephens Island' PB5 2 21<br />
P06 Grass Mix: refer specification 17.0 Lawn Total area m 2 2,590<br />
P07 Pru lus Prunus lusitanica Gateway Hedge PB8 0.75 49<br />
P08 Ulm pro Ulmus procera 'Louis van Houtte' <strong>Hurunui</strong> Pathway trees 45ltr/PB95 on plan 5<br />
P09 Cor gee Corokia 'Geentys Green' Feature hedges (Hynds/CC) PB5 0.8 169<br />
P10 Pho pur Phormium cookianum 'purpureum' NG feature shrubs 2.5-3m PB5 1.5 87<br />
Pho ten Phormium tenax PB5 1.5 87<br />
P11 Car tes Carex testacea Hp termination area gardens PB3 0.3 317<br />
Key Description<br />
Surface Finishes<br />
Specification Refer spec<br />
S01 Topsoil<br />
Planting beds: 300mm depth<br />
Reinstatement areas: 100mm depth<br />
16.5<br />
Mounding: As specified<br />
S02 Mulch Material: Large unit size 80mm+ unscreened bark/woodchip mulch to<br />
depth of 120mm max to settle to 100mm.<br />
16.12<br />
S03 River stones<br />
Material: Greywacke aggregate 140mm+<br />
Finish: Natural, washed<br />
12.3<br />
S04 Exposed Aggregate<br />
As supplied by Winstone aggregates - Yaldhurst Quarry<br />
Material: 75mm thick, 15-20mm aggregate size<br />
Finish: Greywacke/limestone exposed aggregate, surface retardation to 12.4<br />
S04A Expose aggregate<br />
5mm<br />
Material: 100mm thick insitu concrete 25Mpa (engineer to confirm), 15-<br />
Concrete (driveways) 20mm greywacke/limestone pebble inclusion, steel reinforcing<br />
Finish: Surface retardation to 5mm<br />
12.5<br />
S05 Timber Retaining Material: 125x125mm H4 treated timber posts at 1.2m crs, 100x50 H4<br />
treated timber palings. Refer drawing LD0331.<br />
12.6<br />
S05A Timber Retaining Material: 125x125mm H4 treated timber posts (spacing's as shown),<br />
100x50 (200x50 for Southern Gateway Sign retaining) H4 treated timber 12.6<br />
palings. Refer drawing LD0231.<br />
S06<br />
S07<br />
Tim ber Inserts<br />
Timber posts/Beams<br />
Material: 2100x200x100 Australian 'B' grade hardwood<br />
Finish: Weathered<br />
Material: 200x200mm Australian 'B' grade hardwood<br />
Finish: Weathered<br />
12.7<br />
12.8<br />
S07A Timber poles Material: 300x300mm Australian 'B' grade hardwood<br />
12.9<br />
Finish: Weathered<br />
S08<br />
S09<br />
Concrete foundation<br />
Corten Steel<br />
Material: 400x400x400 insitu concrete 17.5Mpa embedded 20mm below<br />
finished surface level<br />
Finish: Flush with finished surface level<br />
Material: 5mm thick COR-TEN A (ASTM A588 weathering grade steel)<br />
Finish: Weathered<br />
Colour: Natural<br />
8.2<br />
12.10<br />
S10 Concrete plinth (for lighting) Material: 500x500x250mm, insitu concrete 17.5Mpa<br />
Finish: Flush with finished surface level<br />
8.2<br />
S11 Gravel<br />
Material: 5-8mm crushed greywacke or limestone aggregate<br />
12.12<br />
Finish: Compacted<br />
S12 Base course Material: AP40 compacted gravel 12.13<br />
S13<br />
S14<br />
Timber edging<br />
<strong>Hurunui</strong> Pathway Plaque<br />
General Areas: 25x80mm H4 treated timber, 25x80mm stakes at 1.2mcrs<br />
Kerbside Areas: 50x200mm H4 treated timber with 25x80mm stakes at<br />
1.2m crs<br />
Material: 400x200x10mm brass plate with cast relief<br />
Fixing/Fastening: 2/55x10mm diameter threaded rod and nut (or approved<br />
equivalent) welded to base of plate and set into concrete<br />
Finish: Top of brass plate shall be 1mm proud of surrounding surface<br />
12.14<br />
12.15<br />
S15 Polythene liner Material: Black 4m x 80mu 12.16<br />
S16 Asphalt (reinstatement) Refer CSS: Part 6: 2007<br />
Refer Specification<br />
12.17<br />
Other Items<br />
Key<br />
T01<br />
Description<br />
CCC kerb and flat<br />
Specification<br />
Southern Gateway Area<br />
Drawing Refer Spec<br />
channel SD601<br />
LD0906<br />
T02<br />
CCC kerb and nib<br />
SD602<br />
Hynds Corner<br />
LD0906<br />
10.1<br />
T03<br />
T04<br />
CCC mountable Northern Gateway Area<br />
median kerb and<br />
flat channel SD603<br />
Soakpit and Sump Southern Gateway Area<br />
LD0906<br />
LD0911 10.2


