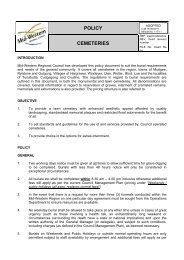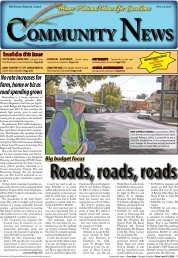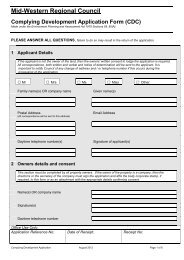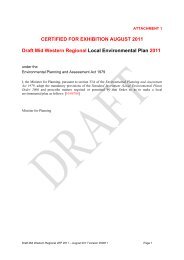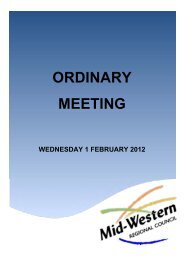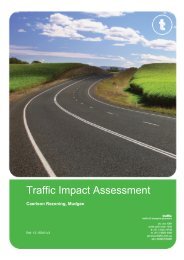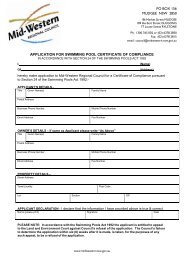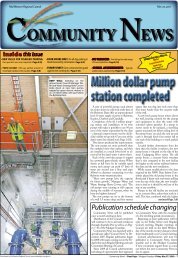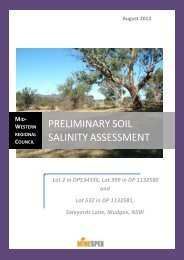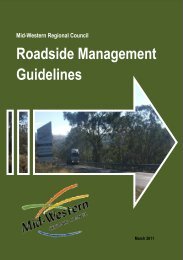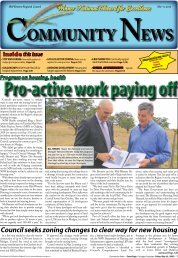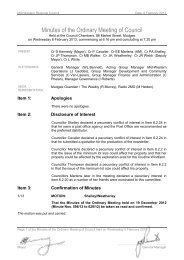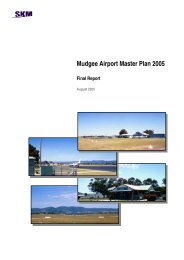2mb - Mid Western Regional Council
2mb - Mid Western Regional Council
2mb - Mid Western Regional Council
Create successful ePaper yourself
Turn your PDF publications into a flip-book with our unique Google optimized e-Paper software.
4 SEPTEMBER 2013<br />
ATTACHMENT<br />
7.2.1<br />
Attachment 1<br />
Supporting Documentation from Elton Consulting
DRAFT<br />
Caerleon<br />
Mapping Correction Planning Proposal<br />
Section 73 Amendment to <strong>Mid</strong> <strong>Western</strong> <strong>Regional</strong> Local<br />
Environmental Plan 2012<br />
PREPARED FOR<br />
Caerleon Mudgee Pty Ltd ATF Caerleon Mudgee Trust<br />
PREPARED BY<br />
Elton Consulting<br />
CONTACT<br />
Samantha Czyz<br />
samantha@elton.com.au<br />
18 July 2013
Elton Consulting<br />
PO Box 1488<br />
Level 6, 332-342 Oxford Street<br />
Bondi Junction NSW 2022<br />
02 9387 2600<br />
www.elton.com.au<br />
Contact<br />
Prepared by: Samantha Czyz<br />
Reviewed by: Jenny Rudolph<br />
Date: July 2013
Contents<br />
1 Summary of the Proposal 1<br />
1.1 General 1<br />
1.2 Delegation of Plan Making to <strong>Council</strong> 1<br />
1.3 Expedited Amendments of Environmental<br />
Planning Instruments 2<br />
2 Backgound 5<br />
2.1 The Land 5<br />
2.2 Relevant background 6<br />
3 Planning Proposal 9<br />
Part 1<br />
Objectives of the Planning<br />
Proposal 10<br />
Part 2 Explanation of the Provisions 11<br />
Part 3 Justification 12<br />
Part 4 Mapping 18<br />
Part 5 Community Consultation 22<br />
4 Conclusion 23<br />
5 Appendix 24<br />
5.1 Appendix 1 – Information Checklist for<br />
Planning Proposals<br />
5.2 Appendix 2 – Evaluation Criteria for the<br />
Issuing of a Delegated Authorisation<br />
5.3 Appendix 3 – Additional information
This page is intentionally left blank
1 Summary of the Proposal<br />
1.1 General<br />
This Planning Proposal seeks approval for a housekeeping amendment to the <strong>Mid</strong> <strong>Western</strong> <strong>Regional</strong> Local<br />
Environmental Plan 2012 (LEP 2012) to amend the Land Zoning Maps, Minimum Lot Size Maps and Height of<br />
Building Maps for part of the ‘Caerleon’ site (part lot 1, DP 1146227). It is submitted to <strong>Mid</strong>-<strong>Western</strong> <strong>Regional</strong><br />
<strong>Council</strong> (the <strong>Council</strong>) by Elton Consulting on behalf of Caerleon Mudgee Pty Ltd ATF Caerleon Mudgee Trust.<br />
The land that is the subject of this Planning Proposal consists of a strip of land between the Gwabegar railway<br />
line and the residential land in Caerleon which was previously rezoned for residential development under <strong>Mid</strong><br />
<strong>Western</strong> <strong>Regional</strong> LEP 2012 (Amendment No. 3 published on Legislation website on 15/3/2013).<br />
Specifically, the land that is the subject of this Planning Proposal is a 13.65 metre wide strip on the outside of the<br />
correct 40 metres buffer line when measured west from the railway line (i.e. the land between the green and<br />
blue lines in Figure 1a / the land highlighted in blue in Figure 1b). As part of the preparation of Amendment No.<br />
3, this land was incorrectly mapped as RE1 Public Recreation.<br />
Although the Gwabegar railway line is not in use, one objective of the Planning Proposal associated with<br />
Amendment No. 3 (‘original Planning Proposal’) was to provide an appropriate buffer between the railway line<br />
and future residential development within Caerleon. The developers agreed to apply a 40 metre buffer between<br />
the railway line and residential lots, to protect the amenity of future housing and provide an opportunity for open<br />
space/landscaping.<br />
The purpose of this Planning Proposal is to correct a mapping error/map formatting error by correctly applying a<br />
40 metre buffer to the railway line. Currently, the LEP Maps provide a buffer of approximately 53 metres from the<br />
railway line, greater than that which was approved by <strong>Council</strong> on 17 October 2012.<br />
It is also proposed to request the Minister to expedite this Amendment under the provision of section 73A of the<br />
Environmental Planning & Assessment Act 1979 (EP&A Act). Section 73A allows an LEP Amendment to be made<br />
by dispensing with the community and public consultation requirements under section 57, but only if the<br />
amendment is to correct an obvious error or misdescription in a map and/or matters that are minor in nature.<br />
1.2 Delegation of Plan Making to <strong>Council</strong><br />
With respect to delegation of plan making functions, the Department of Infrastructure and Planning’s A guide to<br />
preparing Local Environmental Plans (2012) states:<br />
“Local plan making functions are now largely carried out by councils. Types of proposed instruments that<br />
are routinely delegated to councils to make include mapping corrections.”<br />
The Planning Proposal seeks to correct a mapping anomaly/map formatting error, to correctly translate the<br />
adopted zoning and associated development standards for the site to the LEP Maps. The Planning Proposal is<br />
also consistent with the original Planning Proposal for Amendment No. 3 and therefore is consistent with<br />
<strong>Council</strong>’s Local Strategy and Strategic Directions.<br />
The Planning Proposal is therefore considered to be appropriate for delegation and it is requested that <strong>Council</strong><br />
seek delegated responsibility for the making of the LEP from the Minister for Planning and Infrastructure.<br />
Caerleon Mudgee Pty Ltd ATF Caerleon Mudgee Trust: Planning Proposal - Caerleon Mapping Correction<br />
1
To support the request for delegation, a review of the Planning Proposal has been carried out against Planning<br />
Circular PS 12-006 and the Department’s Evaluation Criteria for the Issuing of a Delegated Authorisation (Refer<br />
to Appendix 3).<br />
Planning Circular PS 12-006 states:<br />
“ Section 23 of the Act allows the Minister and the Director-General to delegate functions to a council<br />
and/or an officer or employee of a council. The department has written to all councils advising that plan<br />
making powers are to be delegated under section 23 of the Act. A council is to formally accept the<br />
delegation before the department will issue an Authorisation in respect of any individual draft LEP.<br />
If a council chooses to accept the delegation, it may sub-delegate the function to an officer within council<br />
(usually the general manager or planning director) who will exercise the delegation. If a council chooses<br />
to sub-delegate the function, the council should advise the department at the same time it accepts the<br />
delegation. When submitting a planning proposal to the gateway a council should advise the department<br />
whether the council or an officer will be exercising the delegated function.”<br />
In accordance with this Planning Circular and Evaluation Criteria (Appendix 3), and given that the proposed<br />
amendment is to correct a minor mapping anomaly/map formatting error by translating the intent of the original<br />
Planning Proposal and DCP to the LEP maps, if the Planning Proposal is supported, it is considered appropriate in<br />
these circumstances that <strong>Council</strong> make a request to the Department of Planning and Infrastructure for delegation<br />
of the making of the LEP.<br />
1.3 Expedited Amendments of Environmental Planning Instruments<br />
Section 73A (1) of the EP&A Act outlines the circumstances in which the Minister (or delegate) may dispense with<br />
all or part of the plan-making process, including community consultation, under Part 3 Division 4 of the EP&A Act.<br />
These circumstances include the following:<br />
(a) To correct an obvious error in the principal instrument consisting of a misdescription, the inconsistent<br />
numbering of provisions, a wrong cross-reference, a spelling error, a grammatical mistake, the insertion<br />
of obviously missing words, the removal of obviously unnecessary words or a formatting error;<br />
(b) To address matters in the principal instrument that are of a consequential, transitional, machinery or<br />
other minor nature; or<br />
(c) To deal with matters that the Minister considers do not warrant compliance with the conditions<br />
precedent for the making of the instrument because they will not have any significant adverse impact on<br />
the environment or adjoining land.<br />
The Caerleon site was formally rezoned for primarily residential development through the gazettal of <strong>Mid</strong> <strong>Western</strong><br />
<strong>Regional</strong> Local Environmental Plan 2012 (Amendment No. 3) in March 2013. However, as mentioned previously,<br />
the land that is the subject of this Planning Proposal was inadvertently mapped incorrectly during the preparation<br />
of the LEP mapping.<br />
As this proposal seeks to correct this anomaly by amending the LEP Maps to reflect the intent of the approved<br />
Planning Proposal and DCP provisions (as described in the written provisions), it is considered the proposal will<br />
not have any significant adverse impact on the environment or adjoining land.<br />
As the proposal is considered to satisfactorily address the requirements under Section 73A (1)(c) of the EP&A<br />
Act, it is proposed that <strong>Council</strong> request the Minister to expedite this amendment by dispensing with the<br />
community consultation requirements under Section 57 of the EP&A Act. It is also proposed that <strong>Council</strong> request<br />
the Minister dispense with the requirement for consultation with State and Commonwealth public authorities<br />
(under Section 56 of the Act) as no public authority will or may be adversely affected by the proposed<br />
instrument.<br />
2<br />
Caerleon Mudgee Pty Ltd ATF Caerleon Mudgee Trust: Planning Proposal - Caerleon Mapping Correction
Figure 1a – Land which is the subject of this Planning Proposal<br />
Source: DPS<br />
Caerleon Mudgee Pty Ltd ATF Caerleon Mudgee Trust: Planning Proposal - Caerleon Mapping Correction<br />
3
Figure 1b – Land which is the subject of this Planning Proposal<br />
40 metre buffer approved by <strong>Council</strong> on 17 October 2012<br />
Mapping error which has increased the buffer so that it now encroaches into the approved residential<br />
zoning area.<br />
Source: DPS<br />
4<br />
Caerleon Mudgee Pty Ltd ATF Caerleon Mudgee Trust: Planning Proposal - Caerleon Mapping Correction
2 Backgound<br />
2.1 The Land<br />
The land which is the subject of this Planning Proposal forms part of the Caerleon residential release area<br />
generally located to the north west of the existing Mudgee Township.<br />
The Caerleon site boundary is highlighted in red on the aerial photograph (see Figure 2) and is adjacent to the<br />
Gwabegar railway corridor.<br />
The land which is the subject of this Planning Proposal includes part of the former Lot 1 DP 1146227, which is<br />
shown highlighted in red in Figure 2 (Figure 3). Following the recent approval of the Stage 1 development<br />
application for part of the subject land, the lot boundaries have changed. This information has not been updated<br />
on the NSW Department of Lands online mapping system.<br />
Figure 2 – Aerial Photograph (Caerleon site)<br />
Caerleon site<br />
Source: Six Spatial Exchange (2013)<br />
Caerleon Mudgee Pty Ltd ATF Caerleon Mudgee Trust: Planning Proposal - Caerleon Mapping Correction<br />
5
Figure 3 – Aerial Photograph (Lot which contains the subject site)<br />
Land to be rezoned is a<br />
strip of land along the<br />
eastern boundary of Lot<br />
1 DP 1146227<br />
Source: Six Spatial Exchange (2013)<br />
2.2 Relevant background<br />
2.2.1 Rezoning<br />
The site was zoned RU1 under the Local Environmental Plan 2012 at the time the LEP was converted to the<br />
Standard Instrument LEP format.<br />
As part of the planning for the Caerleon release area, it was determined that the site was suitable for residential<br />
development. Given the proximity of the site to the historic Gwabegar railway line it was deemed appropriate<br />
that a buffer be applied to separate the proposed residential lots from the railway tracks. The developer agreed<br />
that a RE1 Public Recreation zone be applied to the land that forms part of the buffer.<br />
The Gwabegar railway line is a historic railway line that passes through Mudgee to Gulgong, eventually leading to<br />
Gwabegar. The railway line extends to the north-west of the Mudgee township and forms a border between the<br />
suburbs of Mudgee and Caerleon to the north-west. The railway has been decommissioned and is no longer in<br />
use. Approximately 14.4 metres separate the railway line from the Caerleon boundary.<br />
Following exhibition of the Planning Proposal to rezone the site, the <strong>Council</strong> considered and agreed to a<br />
submission to reduce the buffer width to 40 metres from the railway line. The submission outlined that a 40<br />
metre buffer was appropriate and justifiable for the following reasons:<br />
1. The width of rail corridor buffers is determined on a case-by-case basis; a comparison of surrounding areas<br />
was undertaken to ascertain the typical distances between residential development and railway lines in<br />
6<br />
Caerleon Mudgee Pty Ltd ATF Caerleon Mudgee Trust: Planning Proposal - Caerleon Mapping Correction
similar regional areas, including Mudgee, where buffer distances range from approximately 10 metres up to<br />
45 metres.<br />
2. Although the railway line is closed to rail traffic, the provision of a 40 metre buffer is still an appropriate<br />
distance to manage any potential noise and vibration impacts if the railway line is used in the future,<br />
consistent with NSW Department of Planning and Infrastructure guidelines for development near rail<br />
corridors (Development near Rail Corridors and Busy Roads – Interim Guideline, published December 2008.<br />
3. The provision of additional buffer land along the railway is considered to be unnecessary as it adds to the<br />
cost of ongoing maintenance, and is not an efficient use of land.<br />
4. A 40 metre buffer distance is suitable to minimise visual impact of the rail corridor, and the provision of<br />
natural landscaping in the buffer area will neutralise the visual impact of the railway on nearby residential<br />
development.<br />
<strong>Council</strong> resolved to amend the LEP and DCP for Caerleon by amending the buffer from 50 to 40 metres at its<br />
<strong>Council</strong> Meeting on 17/10/2012. In addition, it was resolved to amend Section 4.1 of the Draft Caerleon DCP as<br />
follows:<br />
“A 40m-wide open space buffer (measured from the railway line) is to be provided along the railway line and<br />
may incorporate road reserve, open space, drainage, landscaping and underground services. Housing adjacent to<br />
the buffer is to be oriented towards the street/buffer where possible for increased surveillance opportunities.”<br />
However, as part of the preparation of the LEP Maps there was a mapping error which mistakenly applied a 40<br />
metre buffer, in the form of an RE1 zone, measured from the railway corridor/boundary rather than the railway<br />
line itself. This inadvertently created a railway buffer of approximately 53 metres to the residential zoned land<br />
within Caerleon, which is inconsistent with the intent of the provisions in the DCP and the objectives as described<br />
in the original Planning Proposal.<br />
The Minimum Lot Size and Building Height Maps were also in inadvertently prepared incorrectly as the lot size<br />
and height boundaries along this part of the site reflect the zoning anomaly. This anomaly needs to be amended<br />
by correctly translating the intent of the Planning Proposal and DCP provisions (as described in the written<br />
provisions) to the zoning and associated development standards.<br />
2.2.2 Development application<br />
A development application was submitted to <strong>Council</strong> for Stage 1 of Caerleon, located in the northern portion of<br />
the site (Figure 4). The DA also proposed a significant park of almost 20,000 sqm adjacent to the railway line to<br />
function as a buffer and area of public open space and recreation.<br />
Six lots (lots no. 047 – 052) are located in the eastern portion of the site near the railway corridor.<br />
The mapping error was identified during the preparation and assessment of the DA, as the six residential lots<br />
nearest to the railway line now encroach within the RE1 zone. As a result these lots currently have a split zoning<br />
whereby approximately 5 metres of the lot from the road frontage is zoned as RE1 and the balance of the lot is<br />
zoned R1. <strong>Council</strong> and the applicant discussed the mapping error after it was identified, and <strong>Council</strong> proceeded<br />
with the determination of the DA on the premise that that the split zoning would be corrected.<br />
<strong>Council</strong> approved the DA on 19/6/2013 subject to a condition that restricts the occupation of those lots for<br />
residential purposes until the zoning anomaly has been corrected. This allowed the subdivision to proceed while<br />
the mapping error is amended.<br />
A chronology of the approvals process is provided below:<br />
Caerleon Mudgee Pty Ltd ATF Caerleon Mudgee Trust: Planning Proposal - Caerleon Mapping Correction<br />
7
Date<br />
Description<br />
2/5/2012 <strong>Council</strong> resolved to endorse the Caerleon Planning Proposal and forward it to the NSW<br />
Department of Planning and Infrastructure for Gateway approval, and simultaneously<br />
endorsed a Draft Development Control Plan (DCP).<br />
6/7/12 NSW Department of Planning and Infrastructure issued Gateway approval.<br />
24/8/12 Exhibition of the Caerleon Planning Proposal and Draft DCP.<br />
17/10/12 <strong>Council</strong> resolved to make a number of amendments to the exhibited Planning Proposal<br />
and DCP, including endorsement of a recommendation that the railway buffer be<br />
measured 40 metres from the railway line (as opposed to 50 metres).<br />
15/3/2013 <strong>Mid</strong> <strong>Western</strong> <strong>Regional</strong> Local Environmental Plan 2012 (Amendment No. 3) was<br />
published on the NSW Legislation website.<br />
19/6/2013 Development Application (stage 1) approved.<br />
Figure 4 – Caerleon Neighbourhood 1 DA (Landscape Master Plan)<br />
Source: Site Image<br />
8<br />
Caerleon Mudgee Pty Ltd ATF Caerleon Mudgee Trust: Planning Proposal - Caerleon Mapping Correction
3 Planning Proposal<br />
This Planning Proposal is prepared in accordance with A guide to preparing Planning Proposals (2012) under<br />
issued under s55 (3) of the Environmental Planning and Assessment Act 1979. Section 55 (2) of the Act<br />
outlines that a planning proposal must include the following components:<br />
<br />
<br />
<br />
<br />
<br />
Part 1 – A statement of the objectives and intended outcomes of the proposed instrument<br />
Part 2 – An explanation of the provisions that are to be included in the proposed instrument<br />
Part 3 – The justification for those objectives, outcomes and the process for their implementation<br />
Part 4 – Maps, where relevant, to identify the intent of the planning proposal and the area to which it<br />
applies<br />
Part 5 – Details of the community consultation that is to be undertaken on the planning proposal.<br />
Caerleon Mudgee Pty Ltd ATF Caerleon Mudgee Trust: Planning Proposal - Caerleon Mapping Correction<br />
9
Part 1 Objectives of the Planning Proposal<br />
The objective of this Planning Proposal is to correct a mapping anomaly affecting a narrow portion of land<br />
adjacent to the Gwabegar railway corridor in Caerleon. The intended outcomes of the Planning Proposal are<br />
to:<br />
<br />
<br />
<br />
Amend the Lane Zoning, Minimum Lot Size and Height of Building Maps in LEP 2012 to correct the<br />
mapping error, thereby ensuring that Lots 047 – 052 in Stage 1 of the Caerleon development are no<br />
longer affected by a split zoning; and<br />
Enable the future development of Lots 047 – 052 in Stage 1 of Caerleon for residential purposes by<br />
reinstating the R1 zone to this land as intended by the Planning Proposal.<br />
Ensure the 40m buffer zone approved by <strong>Council</strong> is consistent along the boundary of Caerleon and<br />
Gwabegar railway line.<br />
10<br />
Caerleon Mudgee Pty Ltd ATF Caerleon Mudgee Trust: Planning Proposal - Caerleon Mapping Correction
Part 2 Explanation of the Provisions<br />
It was the intent of both the <strong>Mid</strong> <strong>Western</strong> <strong>Regional</strong> LEP 2012 (Amendment No. 3) and the associated site<br />
specific DCP for Caerleon to apply a 40 metres buffer between residential development in Caerleon and the<br />
railway line. Unfortunately, a mapping error on the Land Zoning Map meant that the buffer applied was<br />
actually approximately 53 metres wide. This in turn resulted in the residential lots adjacent to the buffer in<br />
Neighbourhood 1 to be affected by a split zone.<br />
This Planning Proposal proposes the following amendments to the LEP maps to correct this error:<br />
Map<br />
Land Zoning Map<br />
5270_COM_LZN_006_160_20130215<br />
5270_COM_LZN_006C_010_20130422<br />
Height of Buildings Map<br />
5270_COM_HOB_006_160_20121127<br />
5270_COM_HOB_006C_010_20130418<br />
Minimum Lot Size Map<br />
5270_COM_LSZ_006_160_20130320<br />
5270_COM_LSZ_006C_010_20130422<br />
Description<br />
Replace the Land Zoning Maps with amended version that<br />
change the location of the R1 zone along the railway corridor<br />
to be 40 metres from the railway line, see Part 4 of this<br />
Planning Proposal.<br />
Replace the Height of Buildings Maps with amended versions<br />
that correspond with the revised edge of the R1 zone, see Part<br />
4 of this Planning Proposal.<br />
Replace the Minimum Lot Size Maps with amended versions<br />
that correspond with the revised edge of the R1 zone, see Part<br />
4 of this Planning Proposal.<br />
Caerleon Mudgee Pty Ltd ATF Caerleon Mudgee Trust: Planning Proposal - Caerleon Mapping Correction<br />
11
Part 3 Justification<br />
This section sets out the justification for the Planning Proposal. In accordance with the NSW Department of<br />
Planning and Infrastructure's guidelines, this section contains:<br />
<br />
<br />
<br />
<br />
a response is provided to each of the specific questions listed;<br />
the level of justification should be proportionate to the impact the planning proposal will have;<br />
it is not necessary to address a question if it is not considered relevant to the planning proposal. In such<br />
cases the reason why it is not relevant should be briefly explained, and;<br />
the level of justification should be sufficient to allow a Gateway determination to be made with the<br />
confidence that the LEP can be finalised within the time-frame proposed.<br />
Section A<br />
Need for the Planning Proposal<br />
Q1. Is the planning proposal a result of any strategic study or report<br />
This Planning Proposal is not a direct result of any strategic study or report. It has arisen as a direct result of<br />
an error in the LEP Mapping that was identified during the development application stage, for the subject land.<br />
The Mapping error related to Amendment No. 3 of the <strong>Mid</strong> <strong>Western</strong> <strong>Regional</strong> LEP 2012, which was the result<br />
of extensive strategic studies and assessment. This planning proposal aligns with the intent of Amendment No.<br />
3 and in fact aims to correct an error in translation of Amendment No. 3 (and the associated DCP) to the LEP<br />
Mapping.<br />
Q2. Is the planning proposal the best means of achieving the objectives or intended<br />
outcomes, or is there a better way<br />
Yes, the Planning Proposal is the best means of achieving the objectives for the site.<br />
The Planning Proposal is the only way of achieving the objectives or intended outcomes as an LEP Map can<br />
only be amended through a formal amendment of the LEP.<br />
Without the Planning Proposal, Lots 047 – 052 will permanently be restricted from development as residential<br />
sites, which will result in adverse interface between the open space park proposed to be located along the<br />
railway corridor and the built form in Caerleon.<br />
However, given the minor nature of the amendment, being the correction of a mapping error, it is requested<br />
that authority to make the planning proposal be delegated to <strong>Council</strong> and that the amendments be expedited<br />
pursuant to Section 73A (1) of the EP&A Act, by dispensing with the community consultation requirements<br />
under Section 57 of the Act and the requirement for consultation with State and Commonwealth public<br />
authorities under Section 56 of the EP&A Act.<br />
12<br />
Caerleon Mudgee Pty Ltd ATF Caerleon Mudgee Trust: Planning Proposal - Caerleon Mapping Correction
Section B<br />
Relationship to strategic planning framework<br />
Q3. Is the planning proposal consistent with the objectives and actions of the applicable<br />
regional or sub-regional strategy (including the Sydney Metropolitan Strategy and<br />
exhibited draft strategies)<br />
Not applicable.<br />
As stated in response to Q1. this Planning Proposal seeks to correct a mapping error and error in translating<br />
the intent of Planning Proposal (known as Amendment No. 3) and associated DCP to the LEP Maps.<br />
However, Amendment No. 3 of the <strong>Mid</strong> <strong>Western</strong> <strong>Regional</strong> LEP 2012 was subject to rigorous assessment<br />
against the strategic planning framework, including, but not limited to, demonstration of consistency with <strong>Mid</strong>-<br />
<strong>Western</strong> <strong>Regional</strong> Draft Comprehensive Land Use Strategy, <strong>Mid</strong>-<strong>Western</strong> Region Community Plan – Towards<br />
2030 (then Draft) and <strong>Mid</strong>-<strong>Western</strong> <strong>Regional</strong> Economic Development Strategy.<br />
Q4. Is the planning proposal consistent with a council’s local strategy or other local strategic<br />
plan<br />
Yes.<br />
The Planning Proposal is consistent with Strategy 2.4 of <strong>Council</strong>’s Community Plan Towards 2030. Strategy 2.4<br />
is: Develop tools that simplify development processes and encourage high quality commercial and residential<br />
development. The Planning Proposal is the mechanism to allow <strong>Council</strong> to correct an LEP Mapping error that<br />
will allow the residential development at Caerleon to proceed as envisaged in the adopted Concept Plan and<br />
DCP for the site.<br />
Refer also to Q. 3 above.<br />
Q5. Is the planning proposal consistent with applicable State Environmental Planning<br />
Policies<br />
No SEPP’s are applicable to this Planning Proposal.<br />
It is noted that although not strictly applicable, the proposal is consistent with the guidelines that accompany<br />
SEPP (infrastructure) 2007. As noted in a previous submission to <strong>Council</strong> during the Planning Proposal for<br />
Amendment No 3, the provision of a 40m buffer is consistent with the NSW Department of Planning and<br />
Infrastructure guidelines for development near rail corridors (Development near Rail Corridors and Busy Roads<br />
– Interim Guideline, published December 2008).<br />
Whilst the guidelines do not provide a numerical standard, they state that when considering residential<br />
subdivision located near a rail corridor, potential noise and vibration impacts should be considered at the<br />
master planning/concept planning stage. For Caerleon, given that the railway line is decommissioned, there is<br />
no impact of noise and vibration.<br />
Should the railway line re-open in the future, the frequency of trains would be minimal given the regional<br />
location of the site.<br />
A 40m buffer from the railway line is therefore considered to be appropriate from a noise and vibration<br />
perspective.<br />
Caerleon Mudgee Pty Ltd ATF Caerleon Mudgee Trust: Planning Proposal - Caerleon Mapping Correction<br />
13
Q6. Is the planning proposal consistent with applicable Ministerial Directions (s.117<br />
directions)<br />
The proposal is consistent with the applicable Section 117 Directions.<br />
Refer to the table below.<br />
Applicable S. 117 Direction<br />
Consistency<br />
1.1 Business and Industrial Zones Not relevant<br />
1.2 Rural Zones Not relevant<br />
1.3 Mining, Petroleum Production and<br />
Extractive Industries<br />
Not relevant<br />
1.4 Oyster Aquaculture Not relevant<br />
1.5 Rural Lands Not relevant<br />
2.1 Environment Protection Zones Not relevant<br />
2.2 Coastal Protection Not relevant<br />
2.3 Heritage Conservation Not relevant<br />
2.4 Recreation Vehicle Areas Not relevant<br />
3.1 Residential Zones Yes. This Direction states that a planning proposal must<br />
include provisions that encourage the provision of housing that<br />
will:<br />
3.2 Caravan Parks and Manufactured Home<br />
Estates<br />
a) broaden the choice of building types and locations<br />
available in the housing market<br />
b) make more efficient use of existing infrastructure and<br />
services<br />
c) reduce the consumption of land for housing and<br />
associated urban development on the urban fringe<br />
d) be of good design.<br />
This Direction also states that a planning proposal, in relation<br />
to land to which this direction applies:<br />
(a) contain a requirement that residential development is<br />
not permitted until land is adequately serviced (or<br />
arrangements satisfactory to the council, or other<br />
appropriate authority, have been made to service it)<br />
(a) not contain provisions which will reduce the<br />
permissible residential density of land.<br />
The Planning Proposal seeks to amend an LEP Mapping error<br />
that has resulted in a split zoning for 6 proposed residential<br />
lots in the Caerleon estate. By correcting the mapping error,<br />
the Planning Proposal facilitates the full development of these<br />
approved lots, and therefore the provision of residential<br />
dwellings. In turn, this supports the supply of residential<br />
development in the Mudgee region.<br />
Not relevant<br />
3.3 Home Occupations Not relevant<br />
3.4 Integrating Land Use and Transport Not relevant<br />
3.5 Development Near Licensed<br />
Aerodromes<br />
Not relevant<br />
14<br />
Caerleon Mudgee Pty Ltd ATF Caerleon Mudgee Trust: Planning Proposal - Caerleon Mapping Correction
Applicable S. 117 Direction<br />
Consistency<br />
3.6 Shooting Ranges Not relevant<br />
4.1 Acid Sulfate Soils Not relevant<br />
4.2 Mine Subsidence and Unstable Land Not relevant<br />
4.3 Flood Prone Land Not relevant<br />
4.4 Planning for Bushfire Protection Not relevant<br />
5.1 Implementation of <strong>Regional</strong> Strategies Not relevant<br />
5.2 Sydney Drinking Water Catchments Not relevant<br />
5.3 Farmland of State and <strong>Regional</strong><br />
Significance on the NSW Far North Coast<br />
5.4 Commercial and Retail Development<br />
along the Pacific Highway, North Coast<br />
Not relevant<br />
Not relevant<br />
5.8 Second Sydney Airport: Badgerys Creek Not relevant<br />
6.1 Approval and Referral Requirements Yes. There are no concurrences, consultation or referrals<br />
proposed within this Planning Proposal. All relevant referrals<br />
occurred during the Planning Proposal process for Amendment<br />
No. 3. No new types of designated development will result<br />
from this Planning Proposal.<br />
6.2 Reserving Land for Public Purposes Not relevant<br />
6.3 Site Specific Provisions Yes. The Planning Proposal seeks to amend a mapping error<br />
that will result in the rezoning of a narrow strip of land to R1,<br />
by applying the current R1 zone and its associated<br />
development standards, as they currently appear in the LEP.<br />
No new development standards or<br />
requirements in addition to those already contained in that<br />
zone are proposed to be introduced.<br />
7.1 Implementation of the Metropolitan<br />
Plan for Sydney 2036<br />
Not relevant<br />
Caerleon Mudgee Pty Ltd ATF Caerleon Mudgee Trust: Planning Proposal - Caerleon Mapping Correction<br />
15
Section C<br />
Environmental, social and economic impact<br />
Q7. Is there any likelihood that critical habitat or threatened species, populations or<br />
ecological communities, or their habitats, will be adversely affected as a result of the<br />
proposal<br />
No.<br />
Q8. Are there any other likely environmental effects as a result of the planning proposal and<br />
how are they proposed to be managed<br />
No.<br />
Q9. Has the planning proposal adequately addressed any social and economic effects<br />
Yes.<br />
The Planning Proposal has considered the potential social and/or economic impacts of the LEP Map<br />
amendment. There are no adverse social and/or economic impacts resulting from the proposal. The <strong>Council</strong><br />
previously adopted a proposal to make the buffer distance between residential dwellings and the railway line<br />
40 metres in width. This decision considered the NSW Department of Planning and Infrastructure guidelines<br />
for development near rail corridors (Development near Rail Corridors and Busy Roads – Interim Guideline,<br />
published December 2008).<br />
Although not strictly applicable to the site and despite the railway line being decommissioned, the provision of<br />
a 40 metre buffer is an appropriate distance to manage any potential noise and vibration impacts if the railway<br />
line is used in the future.<br />
It is also noted that the LEP Map amendment will continue to ensure an adequate buffer distance that is<br />
consistent with buffer widths to railway lines in Mudgee and other regional centres. Appendix 1 contains<br />
examples of buffer widths for residential development in the Mudgee Township, including the Glen Ayr<br />
development. Distances range from 20 metres to 40 metres.<br />
This is simply a request to have the mapping amended to correctly reflect what has already been agreed to by<br />
<strong>Council</strong>.<br />
16<br />
Caerleon Mudgee Pty Ltd ATF Caerleon Mudgee Trust: Planning Proposal - Caerleon Mapping Correction
Section D<br />
State and Commonwealth interests<br />
Q10. Is there adequate public infrastructure for the planning proposal<br />
Not relevant.<br />
Q11. What are the views of state and Commonwealth public authorities consulted in<br />
accordance with the Gateway determination<br />
As the planning proposal seeks to correct a mapping anomaly / formatting error to correctly translate the<br />
intent of the planning controls to the LEP Maps for the site, the proposal is considered to be of a minor nature.<br />
Section 73A (1) of the EP&A Act includes a number of circumstances in which the Minister (or delegate) may<br />
dispense with all or part of the plan-making process, including community consultation, under Part 3 Division 4<br />
of the EP&A Act. These circumstances include the following:<br />
(a) correct an obvious error in the principal instrument consisting of a misdescription, the inconsistent<br />
numbering of provisions, a wrong cross-reference, a spelling error, a grammatical mistake, the<br />
insertion of obviously missing words, the removal of obviously unnecessary words or a formatting<br />
error;<br />
(b) address matters in the principal instrument that are of a consequential, transitional, machinery or<br />
other minor nature; or<br />
(c) deal with matters that the Minister considers do not warrant compliance with the conditions<br />
precedent for the making of the instrument because they will not have any significant adverse impact<br />
on the environment or adjoining land.<br />
As outlined in section 1.2 of this report, the proposal is considered to satisfactorily address the requirements<br />
under Section 73A (1)(c) of the EP&A Act, and it is proposed that <strong>Council</strong> request the Minister to expedite this<br />
amendment by dispensing with the community consultation requirements under Section 57 of the EP&A Act. It<br />
is also proposed that <strong>Council</strong> request the Minister dispense with the requirement for consultation with State<br />
and Commonwealth public authorities (under Section 56 of the EP&A Act) as no public authority will or may be<br />
adversely affected by the proposed instrument.<br />
Caerleon Mudgee Pty Ltd ATF Caerleon Mudgee Trust: Planning Proposal - Caerleon Mapping Correction<br />
17
Part 4 Mapping<br />
Part 2 of this Planning Proposal explains the provisions to enact the proposed amendments. The provisions are<br />
to amend the Land Zoning, Minimum Lot Size and Height of Buildings Maps in <strong>Mid</strong> <strong>Western</strong> <strong>Regional</strong> LEP 2012<br />
as shown in Figures 4, 5 and 6 below.<br />
It is noted that the LEP Maps affecting the Caerleon site cross two map grids, grid 006 and 006C. The maps<br />
provided in Figures 4, 5 and 6 show the proposed mapping change on single sheets for ease of readability.<br />
18<br />
Caerleon Mudgee Pty Ltd ATF Caerleon Mudgee Trust: Planning Proposal - Caerleon Mapping Correction
Figure 4 – Proposed (corrected) Land Zoning Map<br />
Source: DPS<br />
Caerleon Mudgee Pty Ltd ATF Caerleon Mudgee Trust: Planning Proposal - Caerleon Mapping Correction<br />
19
Figure 5 – Proposed (corrected) Height of Buildings Map<br />
Source: DPS<br />
20<br />
Caerleon Mudgee Pty Ltd ATF Caerleon Mudgee Trust: Planning Proposal - Caerleon Mapping Correction
Figure 6 – Proposed (corrected) Minimum Lot Size Map<br />
Source: DPS<br />
Caerleon Mudgee Pty Ltd ATF Caerleon Mudgee Trust: Planning Proposal - Caerleon Mapping Correction<br />
21
Part 5 Community Consultation<br />
As the planning proposal seeks to correct a mapping anomaly / formatting error to correctly translate the<br />
intent of the planning controls to the LEP Maps for the site, the proposal is considered to be of a minor nature.<br />
Section 73A (1) of the EP&A Act outlines the circumstances in which the Minister (or delegate) may dispense<br />
with all or part of the plan-making process, including community consultation, under Part 3 Division 4 of the<br />
EP&A Act.<br />
These circumstances include the following:<br />
(a) correct an obvious error in the principal instrument consisting of a misdescription, the inconsistent<br />
numbering of provisions, a wrong cross-reference, a spelling error, a grammatical mistake, the<br />
insertion of obviously missing words, the removal of obviously unnecessary words or a formatting<br />
error;<br />
(b) address matters in the principal instrument that are of a consequential, transitional, machinery or<br />
other minor nature; or<br />
(c) deal with matters that the Minister considers do not warrant compliance with the conditions<br />
precedent for the making of the instrument because they will not have any significant adverse impact<br />
on the environment or adjoining land.<br />
As outlined in section 1.2 of this report, the planning proposal is considered to satisfactorily address the<br />
requirements under Section 73A (1)(a) and (c) of the EP&A Act, and it is considered appropriate that <strong>Council</strong><br />
request the Minister to expedite this amendment by dispensing with the community consultation requirements<br />
under Section 57 of the EP&A Act. It is also proposed that <strong>Council</strong> request the Minister dispense with the<br />
requirement for consultation with State and Commonwealth public authorities (under Section 56 of the EP&A<br />
Act) as no public authority will or may be adversely affected by the proposed instrument.<br />
The original Planning Proposal was the subject of community consultation and discussion with authorities. It<br />
was exhibited for 28 days commencing 24 August along with the Draft Caerleon Development Control Plan.<br />
The <strong>Council</strong> ultimately approved the rezoning on 17 October 2012 with a 40 metre buffer to the railway line.<br />
Dispensation with the requirements for further consultation is appropriate for this Planning Proposal, as it<br />
seeks to correct a mapping error which will align the LEP maps with the previous approval.<br />
22<br />
Caerleon Mudgee Pty Ltd ATF Caerleon Mudgee Trust: Planning Proposal - Caerleon Mapping Correction
4 Conclusion<br />
This Planning Proposal is considered to be minor in nature. It relates to the correction of LEP maps so that the<br />
maps show the intended outcome sought under the <strong>Mid</strong> <strong>Western</strong> <strong>Regional</strong> LEP Amendment No. 3 and<br />
Caerleon DCP, and reflect the text within these documents, which have previously been approved by <strong>Council</strong><br />
on 17 October 2012.<br />
It is therefore requested that <strong>Council</strong>:<br />
<br />
<br />
<br />
endorse this Planning Proposal to amend the mapping error and forward it to the NSW Department of<br />
Planning and Infrastructure;<br />
request that <strong>Council</strong> be delegated plan making authority;<br />
request that the plan making process be expedited by removing the requirements for consultation in<br />
accordance with Section 73A (1) of the Environmental Planning and Assessment Act 1979.<br />
Caerleon Mudgee Pty Ltd ATF Caerleon Mudgee Trust: Planning Proposal - Caerleon Mapping Correction<br />
23
5 Appendix<br />
5.1 Appendix 1 – Information Checklist for Planning Proposals<br />
5.2 Appendix 2 – Evaluation Criteria for the Issuing of a Delegated Authorisation<br />
5.3 Appendix 3 – Additional information<br />
24<br />
Caerleon Mudgee Pty Ltd ATF Caerleon Mudgee Trust: Planning Proposal - Caerleon Mapping Correction
Appendix 1 – Information Checklist for Planning<br />
Proposals<br />
Caerleon Mudgee Pty Ltd ATF Caerleon Mudgee Trust: Planning Proposal - Caerleon Mapping Correction<br />
25
INFORMATION CHECKLIST Attachment 1<br />
> STEP 1: REQUIRED FOR ALL PROPOSALS<br />
(under s55(a) – (e) of the EP&A Act)<br />
Objectives and intended outcome<br />
Mapping (including current and proposed zones)<br />
Community consultation (agencies to be consulted)<br />
Explanation of provisions<br />
Justification and process for implementation<br />
(including compliance assessment against relevant<br />
section 117 direction/s)<br />
> STEP 2: MATTERS - CONSIDERED ON A CASE BY CASE BASIS<br />
(Depending on complexity of planning proposal and nature of issues)<br />
PLANNING MATTERS OR ISSUES<br />
To be considered<br />
N/A<br />
PLANNING MATTERS OR ISSUES<br />
To be considered<br />
N/A<br />
Strategic Planning Context<br />
Urban Design Considerations<br />
Demonstrated consistency with relevant<br />
<strong>Regional</strong> Strategy<br />
Demonstrated consistency with relevant<br />
sub-regional strategy<br />
Demonstrated consistency with or support for<br />
the outcomes and actions of relevant DG<br />
endorsed local strategy<br />
Demonstrated consistency with Threshold<br />
Sustainability Criteria<br />
Existing site plan (buildings vegetation, roads,<br />
etc)<br />
Building mass/block diagram study (changes in<br />
building height and FSR)<br />
Lighting impact<br />
Development yield analysis (potential yield of<br />
lots, houses, employment generation)<br />
Site Description/Context<br />
Economic Considerations<br />
Aerial photographs<br />
Economic impact assessment<br />
Site photos/photomontage<br />
Retail centres hierarchy<br />
Traffic and Transport Considerations<br />
Employment land<br />
Local traffic and transport<br />
Social and Cultural Considerations<br />
TMAP<br />
Heritage impact<br />
Public transport<br />
Aboriginal archaeology<br />
Cycle and pedestrian movement<br />
Open space management<br />
Environmental Considerations<br />
European archaeology<br />
Bushfire hazard<br />
Social and cultural impacts<br />
Acid Sulphate Soil<br />
Stakeholder engagement<br />
Noise impact<br />
Infrastructure Considerations<br />
Flora and/or fauna<br />
Soil stability, erosion, sediment, landslip<br />
assessment, and subsidence<br />
Infrastructure servicing and potential funding<br />
arrangements<br />
Miscellaneous/Additional Considerations<br />
Water quality<br />
Stormwater management<br />
List any additional studies N/A<br />
Flooding<br />
Land/site contamination (SEPP55)<br />
Resources (including drinking water, minerals,<br />
oysters, agricultural lands, fisheries, mining)<br />
Sea level rise
Appendix 2 – Evaluation Criteria for the Issuing of<br />
a Delegated Authorisation<br />
26<br />
Caerleon Mudgee Pty Ltd ATF Caerleon Mudgee Trust: Planning Proposal - Caerleon Mapping Correction
EVALUATION CRITERIA FOR THE DELEGATION OF PLAN<br />
MAKING FUNCTIONS<br />
Checklist for the review of a request for delegation of plan making<br />
functions to council<br />
Local Government Area: <strong>Mid</strong>-<strong>Western</strong> <strong>Regional</strong> <strong>Council</strong> Local Government Area<br />
Name of draft LEP: <strong>Mid</strong> <strong>Western</strong> <strong>Regional</strong> Local Environmental Plan (Amendment<br />
No. x)<br />
Address of the Land (if applicable): Lot 1 DP 1146227, at Hill End Road, Caerleon<br />
Intent of the draft LEP: The intent of the Draft LEP is to correct a mapping error in<br />
the following LEP Maps, in order that the maps correctly reflect the approved<br />
Planning Proposal and Caerleon DCP (approved by <strong>Council</strong> 17 October 2013) in<br />
relation to the width of the buffer to the railway corridor. The LEP maps to be<br />
amended are:<br />
Land Zoning Maps:<br />
5270_COM_LZN_006_160_20130215<br />
5270_COM_LZN_006C_010_20130422)<br />
Height of Buildings Maps:<br />
5270_COM_HOB_006_160_20121127<br />
5270_COM_HOB_006C_010_20130418<br />
Minimum Lot Size Maps:<br />
5270_COM_LSZ_006_160_20130320<br />
5270_COM_LSZ_006C_010_20130422.<br />
Other supporting information: Refer to Planning Propposal Report.
Evaluation criteria for the issuing of an<br />
Authorisation<br />
<strong>Council</strong><br />
response<br />
Y/N<br />
Not<br />
relevant<br />
Department<br />
assessment<br />
Agree<br />
Not<br />
agree<br />
(Note: where the matter is identified as relevant and the<br />
requirement has not been met, council is attach information<br />
to explain why the matter has not been addressed)<br />
Is the planning proposal consistent with the Standard Instrument<br />
Order, 2006<br />
Does the planning proposal contain an adequate explanation of<br />
the intent, objectives, and intended outcome of the proposed<br />
amendment<br />
Are appropriate maps included to identify the location of the site<br />
and the intent of the amendment<br />
Does the planning proposal contain details related to proposed<br />
consultation<br />
Is the planning proposal compatible with an endorsed regional or<br />
sub-regional planning strategy or a local strategy endorsed by<br />
the Director-General<br />
Does the planning proposal adequately address any consistency<br />
with all relevant S117 Planning Directions<br />
Is the planning proposal consistent with all relevant State<br />
Environmental Planning Policies (SEPPs)<br />
Minor Mapping Error Amendments<br />
Does the planning proposal seek to address a minor mapping<br />
error and contain all appropriate maps that clearly identify the<br />
error and the manner in which the error will be addressed<br />
Heritage LEPs<br />
Does the planning proposal seek to add or remove a local<br />
heritage item and is it supported by a strategy/study endorsed by<br />
the Heritage Office<br />
Does the planning proposal include another form of endorsement<br />
or support from the Heritage Office if there is no supporting<br />
strategy/study<br />
Does the planning proposal potentially impact on an item of State<br />
Heritage Significance and if so, have the views of the Heritage<br />
Office been obtained<br />
YES<br />
YES<br />
YES<br />
YES<br />
YES<br />
Y/N<br />
YES<br />
Y/N<br />
NO<br />
NO<br />
NO<br />
N/A<br />
N/A
Reclassifications<br />
Is there an associated spot rezoning with the reclassification<br />
If yes to the above, is the rezoning consistent with an endorsed<br />
Plan of Management (POM) or strategy<br />
Is the planning proposal proposed to rectify an anomaly in a<br />
classification<br />
Will the planning proposal be consistent with an adopted POM or<br />
other strategy related to the site<br />
Will the draft LEP discharge any interests in public land under<br />
section 30 of the Local Government Act, 1993<br />
If so, has council identified all interests; whether any rights or<br />
interests will be extinguished; any trusts and covenants relevant<br />
to the site; and, included a copy of the title with the planning<br />
proposal<br />
Has the council identified that it will exhibit the planning proposal<br />
in accordance with the department’s Practice Note (PN 09-003)<br />
Classification and reclassification of public land through a local<br />
environmental plan and Best Practice Guideline for LEPs and<br />
<strong>Council</strong> Land<br />
Has council acknowledged in its planning proposal that a Public<br />
Hearing will be required and agreed to hold one as part of its<br />
documentation<br />
Spot Rezonings<br />
Will the proposal result in a loss of development potential for the<br />
site (ie reduced FSR or building height) that is not supported by<br />
an endorsed strategy<br />
Is the rezoning intended to address an anomaly that has been<br />
identified following the conversion of a principal LEP into a<br />
Standard Instrument LEP format<br />
Will the planning proposal deal with a previously deferred matter<br />
in an existing LEP and if so, does it provide enough information<br />
to explain how the issue that lead to the deferral has been<br />
addressed<br />
If yes, does the planning proposal contain sufficient documented<br />
justification to enable the matter to proceed<br />
Y/N<br />
Y/N<br />
NO<br />
NO<br />
NO<br />
N/A<br />
N/A<br />
N/A<br />
N/A<br />
N/A<br />
N/A<br />
N/A<br />
N/A<br />
N/A
Does the planning proposal create an exception to a mapped<br />
development standard<br />
Section 73A matters<br />
Does the proposed instrument<br />
a. correct an obvious error in the principal instrument consisting<br />
of a misdescription, the inconsistent numbering of provisions,<br />
a wrong cross-reference, a spelling error, a grammatical<br />
mistake, the insertion of obviously missing words, the<br />
removal of obviously unnecessary words or a formatting<br />
error;<br />
b. address matters in the principal instrument that are of a<br />
consequential, transitional, machinery or other minor nature;<br />
or<br />
c. deal with matters that do not warrant compliance with the<br />
conditions precedent for the making of the instrument<br />
because they will not have any significant adverse impact on<br />
the environment or adjoining land<br />
(NOTE – the Minister (or Delegate) will need to form an Opinion<br />
under section 73(A(1)(c) of the Act in order for a matter in this<br />
category to proceed).<br />
NO<br />
YES<br />
NOTES<br />
Where a council responds ‘yes’ or can demonstrate that the matter is ‘not<br />
relevant’, in most cases, the planning proposal will routinely be delegated to<br />
council to finalise as a matter of local planning significance.<br />
Endorsed strategy means a regional strategy, sub-regional strategy, or any other<br />
local strategic planning document that is endorsed by the Director-General of the<br />
department.
Appendix 3 – Additional information<br />
The following maps were previously provided to <strong>Council</strong> to demonstrate examples of appropriate buffer widths<br />
to residential development in the Mudgee Township.<br />
Caerleon Mudgee Pty Ltd ATF Caerleon Mudgee Trust: Planning Proposal - Caerleon Mapping Correction<br />
27
Example 1: Hoartio Street, Smith Street, Mudgee<br />
30 metres<br />
20 metres<br />
Source: SIX Spaital Information Exchange (NSW Dept of Lands)
Example 2: Winter Street, Mudgee<br />
30 metres<br />
Source: SIX Spaital Information Exchange (NSW Dept of Lands)<br />
Caerleon Mudgee Pty Ltd ATF Caerleon Mudgee Trust: Planning Proposal - Caerleon Mapping Correction<br />
29



