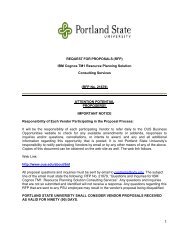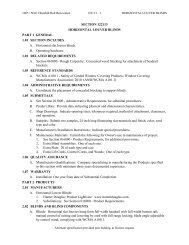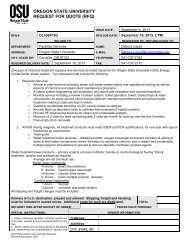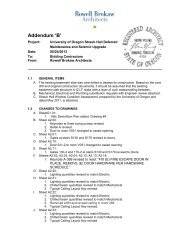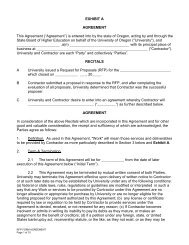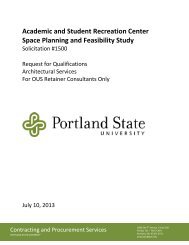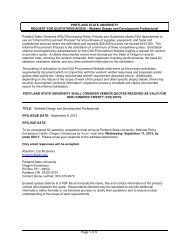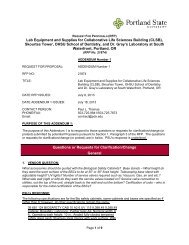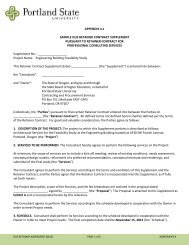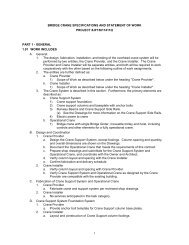addendum #1 general specifications drawings - Oregon University ...
addendum #1 general specifications drawings - Oregon University ...
addendum #1 general specifications drawings - Oregon University ...
Create successful ePaper yourself
Turn your PDF publications into a flip-book with our unique Google optimized e-Paper software.
UNIVERSITY OF OREGON ADDENDUM <strong>#1</strong><br />
Project Management Group<br />
Facilities Services<br />
Prepared by: Kevin Spahn<br />
ADDENDUM <strong>#1</strong><br />
May 28 th , 2013<br />
Project: Deady Hall Renovation<br />
Bidders (To):<br />
Owner (From):<br />
Baldwin General Contracting Inc.<br />
Preferred Construction, Inc.<br />
Thelander Smith Construction, LLC<br />
<strong>University</strong> of <strong>Oregon</strong>, Capital Construction<br />
The following items are hereby made a part of the Bidding and Contract Documents.<br />
GENERAL<br />
See enclosed sign in sheet from Pre-Bid Meeting, dated 5/22/2013<br />
See enclosed Asbestos Survey Report, dated 11/26/2012<br />
SPECIFICATIONS<br />
OUS Contract Form B-3 – Supplemental Instructions to Bidders<br />
Delete this section in its entirety.<br />
DRAWINGS<br />
Drawings A001 to A006<br />
Legend, for note related to floor plan demo, delete existing note, replace with: “Remove existing<br />
rubber base at perimeter of flooring area indicated; except as noted here existing flooring material to<br />
remain, typical for corridors, stair wells and stair landings. Remove existing flooring at treads in<br />
stairwell to allow installation of new carpet tile, existing steel nosing to remain.”<br />
Add General Note 7, to read: “Where crown molding exists at gypsum board ceiling to be removed,<br />
remove existing crown molding and prep area as required for installation of new crown molding.”<br />
Facilities Services,1276 <strong>University</strong> of <strong>Oregon</strong>, Eugene OR 97403 – 1276 T (541) 346 – 2280 F (541) 346 – 6769
Drawings A101 to A106<br />
Add General Note 7, to read: “At stair towers, install new crown molding as noted on A301”.<br />
Add General Note 8, to read: “Where existing areas to be painted have contrasting paint colors,<br />
contractor to apply sand texture to lower portion of wall to match texture of upper wall portion as<br />
closely as possible. Sand and refinish transition between paint finishes as required to provide a final<br />
finish that represents an even, continuous wall in texture and color. Contractor may, at their<br />
discretion, apply to sand texture to entire wall in order to achieve uniform finish.”<br />
Drawing A301<br />
Add the following note: “Where new gypsum board ceiling extend to interior face of stair at stringer,<br />
or adjoins sloping portion of stair, finish edge of gypsum with 1-1/2” oak trim, primed and painted, of<br />
a thickness required to extend past face of gypsum board by ¼”. To be continuous at exposed edge.”<br />
Add the following note: “At stair towers, install new crown molding, 1-1/2” in height, standard profile<br />
to match existing as closely as possible, at ceiling perimeter where it abuts exterior wall, typical for<br />
each landing. Prime and paint.”<br />
Drawings E001 to E006<br />
Plan Notes, Plan Note 3, delete reference to “under base bid” on all electrical sheets. Project<br />
contains no alternates<br />
Drawing E000<br />
Fire alarm One Line Diagram<br />
Below are questions that Aaron Crowley of Integrated Electronic Systems has raised.regarding the intent<br />
of information included in the fire alarm riser diagram and formal responses to these questions. Note that<br />
information on final system wiring and raceway provisions will be required to be included in the fire<br />
alarm shop <strong>drawings</strong> as described in specification section 283121.<br />
Question 1) The riser diagram shows a new fire alarm riser from the top of the fire alarm panel, up to the<br />
attic and across, and back down the opposite stairwell, is there a reason for this<br />
Response: This is not the intent. West side devices for the Basement through the second floor would be<br />
fed from the first floor ceiling. Only west stairwell at the third floor would be fed through the attic. The<br />
existing fire alarm riser goes up thru all floors on the east side of the corridors (not the stairwell), and then<br />
each floor is fed from a j-box from the east side of the corridor to the west side stairwell, why are we not<br />
just leaving that in place One of the project goals is to eliminate as much of the surface conduit as we<br />
can. This includes the conduit riser that runs up the east side of the corridor wall. Installing a new<br />
Wiremold 2000 raceway in the corner of the stairwell behind the door that is normally held open should<br />
clean up the installation.<br />
Question 2) The <strong>drawings</strong> do not appear to address the existing fire alarm riser piping that is located in<br />
the corridors, east side<br />
Facilities Services,1276 <strong>University</strong> of <strong>Oregon</strong>, Eugene OR 97403 – 1276 T (541) 346 – 2280 F (541) 346 – 6769
Response: A new Wiremold 2000 raceway is being run up the east stairwell for stairwell fire alarm<br />
devices. This raceway would be fed through the first floor ceiling. The existing corridor ceiling devices<br />
and associated ceiling mounted raceway in the basement, first floor mezzanine, second floor and second<br />
floor mezzanine would be refed from the new riser at the west corridor.<br />
Question 3) If a fire alarm riser for both stairwells is wanted why would we not just use the 1 st floor to<br />
cross over during the construction of that floor<br />
Response: That is the intent. We stopped short of doing this at the third floor because, with the attic, we<br />
have another opportunity to eliminate surface raceway in the corridor.<br />
Question 4) It would appear that we may not be able to fish or conceal all the devices in the stairwells do<br />
to wall structure. It almost feels like the door holders in the east stairwells are located on a duct or air<br />
plenum Please advise!<br />
Response: It is our hope that the horn / strobes and the door holders in the stairwells could be fished from<br />
the ceiling, given that ceilings are being replaced. The Wiremold 2000 raceway is an acknowledgement<br />
that we would not be able to fish floor to floor. If there is a chase available that could eliminate the need<br />
for one or both of the Wiremold 2000 risers use of this chase would be preferred.<br />
Light Fixture Schedule<br />
Change Fixture Type D to the following:<br />
Type Description Manufacturer Lamp Remarks<br />
D Schoolhouse pendant, oil rubbed<br />
bronze finish, 16 “ opal schoolhouse<br />
shade, 36” overall length,<br />
incandescent socket<br />
Rejuvenation<br />
Sumner Model A8610<br />
/ with B5344 Shade<br />
GE<br />
LED27DA198<br />
30<br />
Stem Mounted<br />
Verify stem<br />
Length in Field<br />
Facilities Services,1276 <strong>University</strong> of <strong>Oregon</strong>, Eugene OR 97403 – 1276 T (541) 346 – 2280 F (541) 346 – 6769


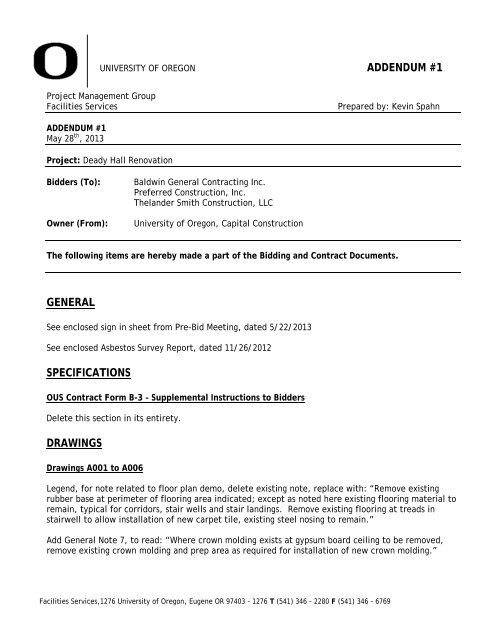

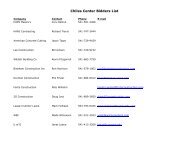
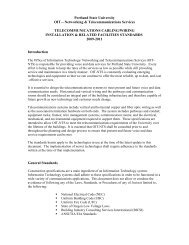
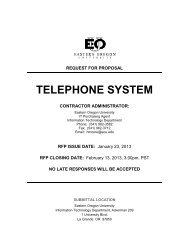
![SOU Diversions Addendum _1[1]. - Oregon University System](https://img.yumpu.com/43178123/1/190x245/sou-diversions-addendum-11-oregon-university-system.jpg?quality=85)
