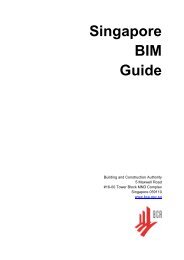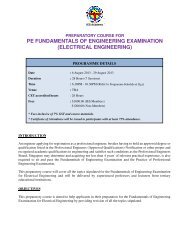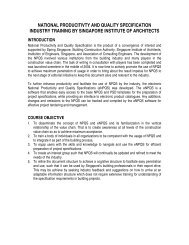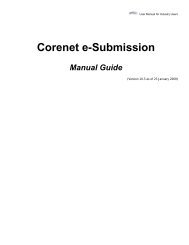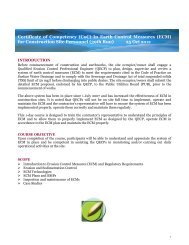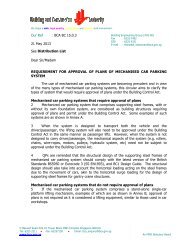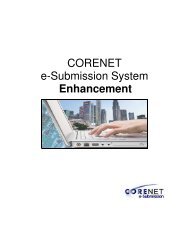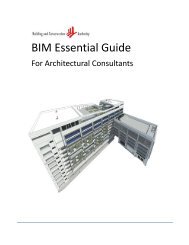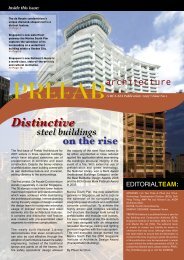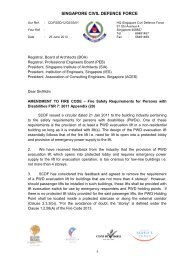BIM e â Submission Guideline Structural - Corenet
BIM e â Submission Guideline Structural - Corenet
BIM e â Submission Guideline Structural - Corenet
Create successful ePaper yourself
Turn your PDF publications into a flip-book with our unique Google optimized e-Paper software.
1. General Information & Requirements<br />
Building Information Modeling (<strong>BIM</strong>) is a process of generating and managing building information during the<br />
lifecycle of a building/facility. Typically, it involves the use of three-dimensional (3D) building modeling software<br />
to produce a Building Information Model (also abbreviated as <strong>BIM</strong>), which encompasses building geometry,<br />
spatial relationships, geographic information, quantities and properties of building components.<br />
This document outlines the specifications required to prepare the building information model in BCA <strong>BIM</strong> e -<br />
<strong>Submission</strong> format. BCA has worked with the various software vendors to develop “templates” that will help to<br />
manage project information to meet <strong>BIM</strong> e - <strong>Submission</strong> format.<br />
1.1. <strong>BIM</strong> e - <strong>Submission</strong> Packages<br />
For <strong>BIM</strong> e - <strong>Submission</strong>, Qualified Person (QP) is required to compile all drawing views/sheets of a project<br />
into two (2) separate DWF/PDF files for submission.<br />
a) FileName1.pdf/.dwf<br />
This file includes general notes, floor plans, elevations, sections, schedules, and details compiled<br />
in sheets with title block. This file is for approval.<br />
b) FileName2_REF.pdf/dwf<br />
This file includes architectural drawings (floor plans, elevations, sections, etc.), structural 3D<br />
model, structural site plan and supplementary views. This file is for reference only.<br />
The diagram below illustrates conceptually, the differences between current e - <strong>Submission</strong> with 2D<br />
documents against <strong>BIM</strong> e - <strong>Submission</strong>.<br />
2D e - <strong>Submission</strong> Procedure<br />
<strong>BIM</strong> e - <strong>Submission</strong> Procedure<br />
Figure 1 – Comparison between 2D <strong>Submission</strong> VS <strong>BIM</strong> e - <strong>Submission</strong><br />
1.2. File Format and Size<br />
DWF/PDF files are non-editable formats. Hence the content cannot be tampered with so as to preserve the<br />
integrity of the files. In other words, the two files are the static equivalent of the <strong>BIM</strong> native file.<br />
The QP is advised to keep a copy of the files in the native format as BCA reserves the rights to request for<br />
verification purpose.<br />
DWF/PDF formats are also light weight file as compared to the native file.<br />
QP is advised to reach CORENET help desk in case of large file.



