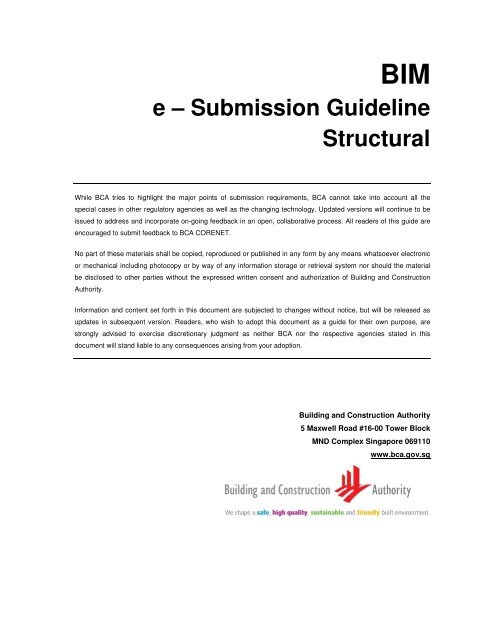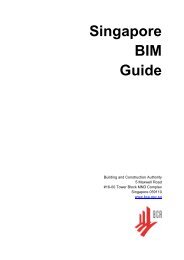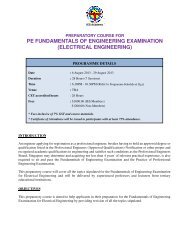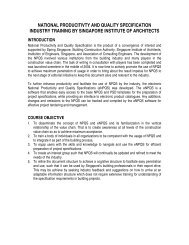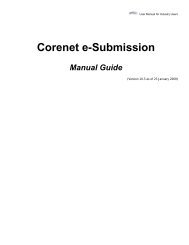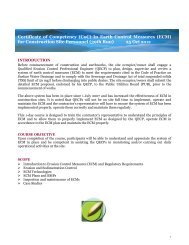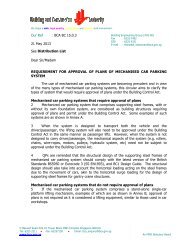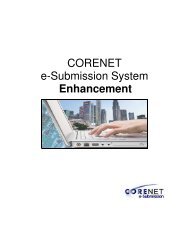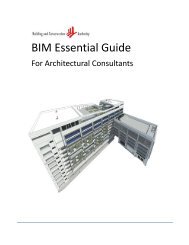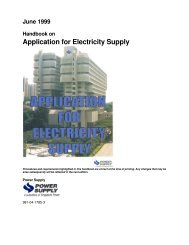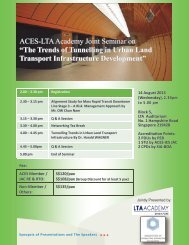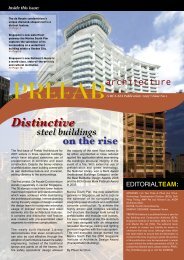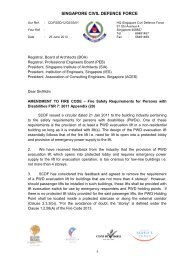BIM e â Submission Guideline Structural - Corenet
BIM e â Submission Guideline Structural - Corenet
BIM e â Submission Guideline Structural - Corenet
Create successful ePaper yourself
Turn your PDF publications into a flip-book with our unique Google optimized e-Paper software.
<strong>BIM</strong><br />
e – <strong>Submission</strong> <strong>Guideline</strong><br />
<strong>Structural</strong><br />
While BCA tries to highlight the major points of submission requirements, BCA cannot take into account all the<br />
special cases in other regulatory agencies as well as the changing technology. Updated versions will continue to be<br />
issued to address and incorporate on-going feedback in an open, collaborative process. All readers of this guide are<br />
encouraged to submit feedback to BCA CORENET.<br />
No part of these materials shall be copied, reproduced or published in any form by any means whatsoever electronic<br />
or mechanical including photocopy or by way of any information storage or retrieval system nor should the material<br />
be disclosed to other parties without the expressed written consent and authorization of Building and Construction<br />
Authority.<br />
Information and content set forth in this document are subjected to changes without notice, but will be released as<br />
updates in subsequent version. Readers, who wish to adopt this document as a guide for their own purpose, are<br />
strongly advised to exercise discretionary judgment as neither BCA nor the respective agencies stated in this<br />
document will stand liable to any consequences arising from your adoption.<br />
Building and Construction Authority<br />
5 Maxwell Road #16-00 Tower Block<br />
MND Complex Singapore 069110<br />
www.bca.gov.sg
Revision # Revision Date Summary of Changes Remarks<br />
1.0 October 2010 Issue to Pilot Participants<br />
2.0 April 2011 Revision History incorporated<br />
For official <strong>BIM</strong> e<strong>Submission</strong><br />
Updated Table of Contents<br />
Revised as per comments & suggestions of Pilot Users<br />
2.1 April 2011 Formatting Changes & Minor Revisions<br />
Description of steps to create content has been<br />
removed and added to Annex 1a and Annex 1b<br />
Copyright @ 2011 Building and Construction Authority<br />
If you have any comments, suggestions or clarifications, please write to:<br />
Doc Name: <strong>BIM</strong> e - <strong>Submission</strong> <strong>Guideline</strong> <strong>Structural</strong><br />
Current Version: 2.1<br />
Release Date: 15 Apr 2011<br />
CORENET Team<br />
Building and Construction Authority<br />
5 Maxwell Road<br />
#12-00 Tower Block MND Complex<br />
Singapore 069110<br />
Centre for Construction IT<br />
1F, Block A, ZEB Building<br />
BCA Academy<br />
200 Braddell Rd<br />
Singapore 579700
Contents<br />
1. General Information & Requirements ························································· 4<br />
1.1. <strong>BIM</strong> e - <strong>Submission</strong> Packages ···························································· 4<br />
1.2. File Format and Size ········································································ 4<br />
1.3. Project Model Scale ········································································· 5<br />
1.4. Site Layout ····················································································· 5<br />
1.5. Project North Orientation ··································································· 5<br />
1.6. Project Elevation Datum ···································································· 6<br />
1.7. Standardized File Naming ·································································· 7<br />
1.8. Standardised View Naming ································································ 7<br />
1.8.a. View Naming ······································································· 8<br />
1.8.b. Sheet Naming ····································································· 9<br />
1.9. Last Saved Views ············································································ 9<br />
1.10. Addition and Alteration Projects ························································· 10<br />
1.11. Project Resubmission ······································································ 10<br />
1.12. Project Drawings Basic Composition ··················································· 11<br />
1.13. <strong>BIM</strong> Modeling Workflow ···································································· 12<br />
1.14. <strong>Structural</strong> <strong>BIM</strong> e - <strong>Submission</strong> Checklist ··············································· 13
1. General Information & Requirements<br />
Building Information Modeling (<strong>BIM</strong>) is a process of generating and managing building information during the<br />
lifecycle of a building/facility. Typically, it involves the use of three-dimensional (3D) building modeling software<br />
to produce a Building Information Model (also abbreviated as <strong>BIM</strong>), which encompasses building geometry,<br />
spatial relationships, geographic information, quantities and properties of building components.<br />
This document outlines the specifications required to prepare the building information model in BCA <strong>BIM</strong> e -<br />
<strong>Submission</strong> format. BCA has worked with the various software vendors to develop “templates” that will help to<br />
manage project information to meet <strong>BIM</strong> e - <strong>Submission</strong> format.<br />
1.1. <strong>BIM</strong> e - <strong>Submission</strong> Packages<br />
For <strong>BIM</strong> e - <strong>Submission</strong>, Qualified Person (QP) is required to compile all drawing views/sheets of a project<br />
into two (2) separate DWF/PDF files for submission.<br />
a) FileName1.pdf/.dwf<br />
This file includes general notes, floor plans, elevations, sections, schedules, and details compiled<br />
in sheets with title block. This file is for approval.<br />
b) FileName2_REF.pdf/dwf<br />
This file includes architectural drawings (floor plans, elevations, sections, etc.), structural 3D<br />
model, structural site plan and supplementary views. This file is for reference only.<br />
The diagram below illustrates conceptually, the differences between current e - <strong>Submission</strong> with 2D<br />
documents against <strong>BIM</strong> e - <strong>Submission</strong>.<br />
2D e - <strong>Submission</strong> Procedure<br />
<strong>BIM</strong> e - <strong>Submission</strong> Procedure<br />
Figure 1 – Comparison between 2D <strong>Submission</strong> VS <strong>BIM</strong> e - <strong>Submission</strong><br />
1.2. File Format and Size<br />
DWF/PDF files are non-editable formats. Hence the content cannot be tampered with so as to preserve the<br />
integrity of the files. In other words, the two files are the static equivalent of the <strong>BIM</strong> native file.<br />
The QP is advised to keep a copy of the files in the native format as BCA reserves the rights to request for<br />
verification purpose.<br />
DWF/PDF formats are also light weight file as compared to the native file.<br />
QP is advised to reach CORENET help desk in case of large file.
1.3. Project Model Scale<br />
When modeling a building/structure in the <strong>BIM</strong> software 1 , QP is required to create the <strong>BIM</strong> model in 1:1<br />
scale. QP is also required to use a consistent unit of measurement within the entire <strong>BIM</strong> model.<br />
1.4. Site Layout<br />
The site layout shall include the following:<br />
a) Project Gridlines: they must be added to the site plan<br />
b) Site Boundary: includes adjacent property lines, town subdivision, mukim & lot numbers, street<br />
names, ingress & egress to site<br />
c) Building Outline: the outline of the building to be constructed<br />
Figure 2 – Sample Site Layout Plan<br />
The site plan shall be positioned in real world coordinates (x, y, z values) with site orientation aligned to<br />
True North. This information is usually available from the land survey plan or architectural plan/model.<br />
The orientation for the rest of the <strong>Structural</strong> floor plans is Project North.<br />
*Note: Units of measurement for most land survey plan are in “meters” whereas architectural<br />
plan/model are in “millimeters”.<br />
1.5. Project North Orientation<br />
In most cases, QP prefers to work on a project orientation aligned horizontally for easy visualization by<br />
adopting a Project North. All sheets, except the Site Layout, in the <strong>BIM</strong> e - <strong>Submission</strong> file can be aligned<br />
to Project North. The Site Layout as per section 1.4 above must be presented in True North or real-world<br />
orientation. QP does not need to physically rotate the project model because most <strong>BIM</strong> software can<br />
manage the two orientations.<br />
1 <strong>BIM</strong> software used in Singapore includes Autodesk Revit Structure, Bentley Structure Modeler, Tekla Structure. This list is not<br />
exhaustive. New software will be progressively included to the list after verification & testing.
1.6. Project Elevation Datum<br />
Project Elevation Datum must be aligned to “Singapore Standard Elevation Datum (>100m)”, and not<br />
placed on ground zero (Elev +0.0). There is no need to physically move the model to the actual elevation<br />
because one can establish this value in the <strong>BIM</strong> software.<br />
Figure 3 – Project Elevation Datum<br />
*Note: Unit of measurements for “Singapore Standard Datum” is usually represented in<br />
“meters” while <strong>BIM</strong> unit settings maybe in “millimeters”.
1.7. Standardized File Naming<br />
<strong>BIM</strong> e - <strong>Submission</strong> adopts SS-CP83, Part 3 to manage naming of files. For full details please refer to SS<br />
CP83 documents.<br />
The file naming convention is divided into 6 parts, where Part 1 to Part 5 is delineated by an underscore<br />
“_“ and they are mandatory fields. Part 6 is optional but it is recommended for use to give better<br />
description to the file followed by the file extension which represents the file format.<br />
Mandatory<br />
Optional<br />
Part 1 Part 2 Part 3 Part 4 Part 5 Part 6<br />
Project ID ST # Author Zone Version User Defined<br />
A1100-00001-2011 _ ST01 _ G _ 01 _ A _ Foundation<br />
A1100-00001-2011 _ ST02 _ S _ 01 _ A _ Superstructure<br />
Table 1 – Abbreviations to use in File Naming Convention<br />
Name of Field<br />
Project ID<br />
Number of<br />
Characters<br />
6 min<br />
14 max<br />
Indicators<br />
A0000-00000-2011<br />
Description<br />
Project Reference # (14 digits). If Project Ref # is not<br />
available, a minimum of 6 characters will suffice.<br />
Author 1 G Geotechnical Engineer (PE /QP)<br />
S<br />
X<br />
<strong>Structural</strong> Engineer (PE/ QP)<br />
Contractor (PE)<br />
Zone or Block 2 NN Where N: zone or Block Number<br />
-- For all blocks<br />
Eg. 01 for Block 1, A1 for Zone A1<br />
Version 1 A 1 st <strong>Submission</strong> (original)<br />
B<br />
C<br />
2 nd <strong>Submission</strong> (revision or resubmission)<br />
3 rd <strong>Submission</strong>(revision or resubmission)<br />
User defined ---- ---- User defined code (Optional)<br />
1.8. Standardised View Naming<br />
In all <strong>BIM</strong> software, 2D plan views can be represented as cut sections of the 3D model. These views are<br />
automatically generated from the 3D model.<br />
For every submission drawings, there will be composition of views and sheets with the relevant annotation<br />
information embedded so that downstream users (contractors, fabricators, precast plants) can utilize the<br />
same 3D model for their respective works. To facilitate unambiguous understanding to these views for<br />
regulatory approval as well as information sharing among project members, we need to adopt a<br />
standardised naming convention. This section covers standardised format that must be adhered to strictly.
1.8.a. View Naming<br />
View naming is divided into 3 parts, each part is delineated by an underscore “_“. All parts of this naming<br />
convention are mandatory and you are advice to strictly follow. The figure shown below is a sample in<br />
naming a view. To better understand “View Naming”, see Table 2.<br />
Part 1 Part 2 Part 3<br />
Discipline View User Defined<br />
STRU _ FP _ 1 st Storey Plan View<br />
STRU _ FP _ 2 nd Storey Plan View<br />
Table 2 – Naming Convention for each Drawing View<br />
Field Name Characters Indicators Description<br />
Discipline 4 ARCH Architectural Drawings<br />
STRU<br />
<strong>Structural</strong> Drawings<br />
MEPS<br />
Building Services Drawings<br />
Others Additional disciplines not included but required<br />
View<br />
2<br />
SP<br />
Site Plans<br />
FR<br />
Roof Plans<br />
FP<br />
Floor Plans<br />
FE<br />
Elevation Plans<br />
FX<br />
Cross Section Views<br />
3D<br />
3D Views<br />
DT<br />
Detail Views (rebar details, steel connections etc…)<br />
LV<br />
Layout View ( text only-ex. AC, QP & PE declarations)<br />
User Defined 4 (min) This part describes the view. Some suggestions are listed below<br />
1st Storey<br />
2nd Storey<br />
3rd Storey<br />
nth Storey<br />
Roof<br />
Mezzanine N<br />
Basement N<br />
Elevation X or<br />
X Elevation<br />
Section N<br />
Where n = Storey Number<br />
Where N = Mezzanine number<br />
Where N = Basement Number<br />
Where X = Directions (eg. East, West, North, South or<br />
1, 2, 3, 4)<br />
Where N = Section Number
1.8.b. Sheet Naming<br />
Sheet naming is divided into 2 parts, each part is delimited by an underscore “-“. All parts to this naming<br />
convention are mandatory and you are advice to strictly follow.<br />
Part 1 Part 2<br />
Sheet Number<br />
User Defined<br />
0 0 1 _ BCA/ST/001/GENERAL NOTES<br />
0 0 3 _ BCA/ST/005/TYPICAL DETAILS<br />
0 1 0 _ BCA/ST/010/LAYOUT OF PILES AND PILECAPS<br />
0 5 0 _ BCA/ST/020/1st STOREY BEAM SCHEDULE<br />
Table 3 – Naming Convention for individual Sheets<br />
Field Name<br />
Number of<br />
Characters<br />
Indicators<br />
Description<br />
Sheet Number 2 (min.)<br />
Sheet # 10. This must tally with the sheet reference on the<br />
10<br />
Title Block<br />
User Defined 4 (min.) This part use to describe the sheet<br />
Some organization associates this part with the “Drawing<br />
Number/Reference” in the title block followed by a descriptive text to<br />
explain the purpose of the sheet.<br />
1.9. Last Saved Views<br />
Checking and approval from the regulatory agency will be based on the last saved views of your project<br />
model. QP is advised to ensure that the following actions are done before exporting to DWF/PDF file.<br />
• Maximize all project views extent before saving<br />
• No hidden objects or annotations<br />
• Any external links such as imported 2D drawing files, 3D models from other disciplines<br />
(Architecture, MEP, etc.) & 3D models linked from external locations that are part of the submission<br />
must be visible. There should not be any missing links.<br />
• All other external reference objects regardless of layers, annotations, drafting views and<br />
construction lines which reside on the 3D Model and has no bearing to the submission must be<br />
removed or purged before compiling the sheets for submission.<br />
• Do not use propriety fonts for annotations & texts. All fonts must be legible.<br />
• All objects and annotation for each phase must be displayed in the last saved view.<br />
• If a project falls under Addition & Alterations (A&A), ensure the relevant phase have been activated<br />
with the right color coding (refer to SS CP83 for guidelines).
1.10. Addition and Alteration Projects<br />
Working on A&A projects, it is required to demarcate your 3D model in accordance to SS CP83 Part 5 by<br />
applying color identifier (see Table 1) to all objects. In most <strong>BIM</strong> software there is no need manually<br />
change the color of these objects; it can be configured virtually through Phase Settings or View<br />
Configuration.<br />
To present an A&A project as per SS CP83 guidelines, any part of the building that is to be demolished,<br />
must be presented as dotted lines on all views. A sample of this requirement is illustrated in Figure 4.<br />
Table 1 - A&A Projects Element Color Coding<br />
Colour Usage Remarks<br />
Magenta Proposed Elements All additional works on existing structure which are added as<br />
new objects in your model<br />
Cyan Existing Elements All existing parts of a building/facility<br />
Yellow Deleted Elements All parts of a building/facility that has to be removed, before<br />
additional works can be carried on existing structure.<br />
To highlight specific components/objects in an A&A works, it is recommended to provide “cloud marks”<br />
over the areas that will be affected as shown below.<br />
Figure 4 - Sample of A&A Project / Project for resubmission (2D and 3D Views)<br />
1.11. Project Resubmission<br />
In the event your <strong>BIM</strong> submission has comments and/or clarifications from the BCA processing officers,<br />
the user is required to resubmit the compiled drawings in a light weight file.<br />
a. Revision cloud to highlight the changes made to comply with BCA comments<br />
b. Color coding similar to A&A requirements for any design changes.<br />
File naming for resubmission shall follow the naming convention as per Item 1.7 above.
1.12. Project Drawings Basic Composition<br />
In <strong>BIM</strong> software, a windows explorer like browser (or navigator) can be found where a list of generated<br />
“Views” is arranged. These “Views” are used to compose individual sheets with Title Block. Once the<br />
sheets are ready for submission, they are compiled and exported unto a single light weight file in either<br />
DWF or PDF format. These files are then digitally signed, encrypted and transmitted to BCA via<br />
CORENET.<br />
Table 5 – BCA View Category Naming Convention<br />
Ref BCA-View-Category Types of View View-Name (Sample) Remarks<br />
1 ARCHITECTURAL Plans ARCH_FP_1 st Storey<br />
Elevations<br />
Sections<br />
Details<br />
ARCH_EL_North View<br />
ARCH_FX_A-A<br />
ARCH_DT_Window Frame<br />
2 SITE Plans STRU_SP_Site Layout<br />
3 STRUCTURAL-GA Plans STRU_FP_3 rd Storey<br />
4 STRUCTURAL-DT Details STRU_DT_2HB45-2HB27<br />
5 STRUCTURAL-EL Elevations STRU_EL_Front View<br />
6 STRUCTURAL-FX Sections STRU_FX_B1-B1<br />
7 STRUCTURAL-3D 3D View STRU_3D_Shaded View<br />
8 SHEETS (ALL) Sheets 05 - S_MS/D/01_Misc Details Only Sheets required for<br />
current ST Approval.
1.13. <strong>BIM</strong> Modeling Workflow<br />
This section suggests a modeling workflow within your <strong>BIM</strong> software. Details may vary from one <strong>BIM</strong><br />
platform to another. Please consult you software vendor or IT support.
1.14. <strong>Structural</strong> <strong>BIM</strong> e - <strong>Submission</strong> Checklist<br />
• Project Information<br />
• Site Plan in True North (Boundary, Grids, Adjacent Roads & Properties, and Building Outline)<br />
• Architectural Plans in Project North<br />
• General Notes<br />
• <strong>Structural</strong> GA - Floor Plans in Project North, Elevations and Sections<br />
• Area Load Plan<br />
• <strong>Structural</strong> Details<br />
• Schedules<br />
• Sheets with Title Block (with correct sheet numbers and declarations)<br />
• File, View and Sheet Naming conventions are correct<br />
• Exported to 2 DWF/PDF files<br />
o .pdf/dwf – Sheets that requires approval.<br />
o _REF.pdf/dwf – Other sheets/views including 3D model for reference only
Glossary of Acronyms and Terms<br />
The following is a list acronyms and terms used within this document. Take note that some of terms are of local<br />
context and may not have the same connotation when used elsewhere.<br />
No. Acronym / Term Definitions<br />
1 A&A Addition and Alteration<br />
2 AMSL Above Mean Sea Level<br />
3 <strong>BIM</strong> Building Information Model<br />
4 CAD Computer Aided Drafting<br />
5 CSC Certificate of Statutory Completion<br />
6 DWF<br />
File format known as “Design Web Format” that is light-weight and non-editable. Refer to<br />
www.autodesk.com for more information<br />
7 IFC Industry Foundation Class. Refer www.iai-singapore.org for more information<br />
8 GFA Gross Floor Area<br />
9 Legend A list of various building components and annotations used in a project<br />
10 QP Qualified Persons / Practitioner. Usually a Professional Engineer (PE)<br />
11 RVT File format created by Revit from Autodesk. Refer to www.autodesk.com for more information<br />
12 SS CP Singapore Standard Code of Practice<br />
13 Sheet<br />
The composition area of a CAD drawing environment. Individual sheets are created using the<br />
created views from the 3D model and placed inside a Title Block<br />
14 Schedule A tabulated display of information<br />
15 TOP Temporary Occupation Permit<br />
16 View<br />
17 PDF<br />
Orientation of the project model from the angle of a viewer, for instance “Floor plan view”,<br />
“Elevation view and Sectional view” as well as “3D view”.<br />
File format which is light-weight and non-editable, developed by Adobe. Refer to www.adobe.com<br />
for more information<br />
18 DGN File format created by Microstation from Bentley. Refer to www.bentley.com for more information<br />
19 DWG File format created by AutoCAD from Autodesk. Refer to www.autodesk.com for more information<br />
20 GA General Assembly. Refer to Floor Plans, Elevations, Section Views etc……
Acknowledgement<br />
A collaborative effort among a panel of knowledgeable Industry Consultants & QPs, Software Vendors and<br />
Processing Officers, has contributed significantly to the successful development of this document. They are:<br />
Regulatory Agency<br />
Building and Construction Authority<br />
<br />
<br />
Building Engineering Division<br />
Special Functions Division, Civil Defence Shelter Engineering Department<br />
Participating Organizations & Software Vendors<br />
<br />
<br />
<br />
<br />
<br />
<br />
LSW Consulting Engineers Pte Ltd<br />
ARUP Singapore Pte Ltd<br />
BECA Carter Hollings & Ferner (SEA) Pte Ltd<br />
Autodesk Asia Pte Ltd<br />
Tekla (S) Pte Ltd<br />
Bentley Systems Pte Ltd.<br />
Notes<br />
As most software gets updated on a regular basis, please contact your software vendor for assistance, if you<br />
encounter difficulties relating to the software products.<br />
Annexes<br />
In conjunction with <strong>BIM</strong> software developers, BCA has developed a recommend process and template training guide.<br />
Annex1a – Recommended Process – Revit 2010<br />
Annex1b – Template Training Guide – Revit 2010<br />
<br />
Further Annex will be added for the respective <strong>BIM</strong> tools


