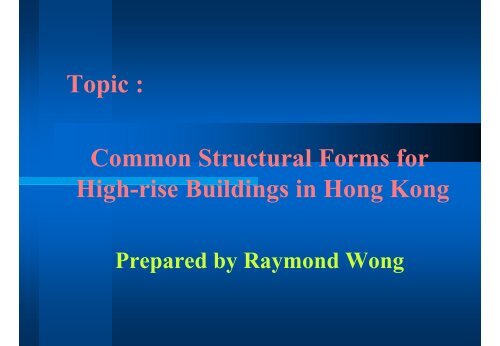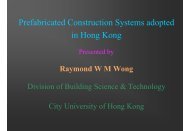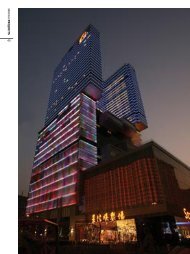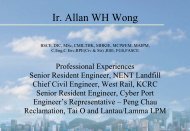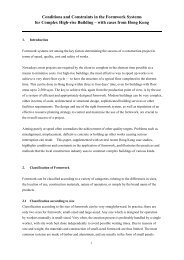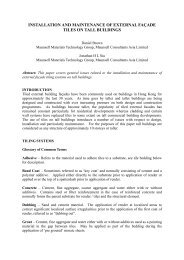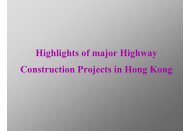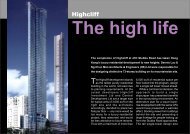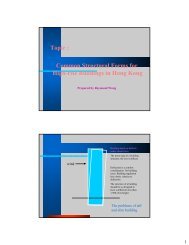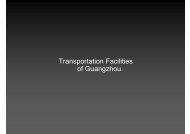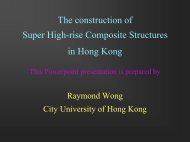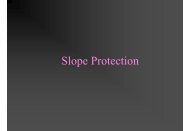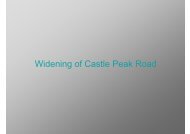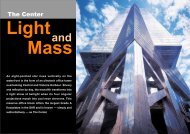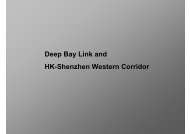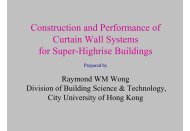Topic : Common Structural Forms for High-rise Buildings in Hong Kong
Topic : Common Structural Forms for High-rise Buildings in Hong Kong
Topic : Common Structural Forms for High-rise Buildings in Hong Kong
Create successful ePaper yourself
Turn your PDF publications into a flip-book with our unique Google optimized e-Paper software.
<strong>Topic</strong> :<br />
<strong>Common</strong> <strong>Structural</strong> <strong>Forms</strong> <strong>for</strong><br />
<strong>High</strong>-<strong>rise</strong> <strong>Build<strong>in</strong>gs</strong> <strong>in</strong> <strong>Hong</strong> <strong>Kong</strong><br />
Prepared by Raymond Wong
Build<strong>in</strong>g bends or deflects<br />
under lateral <strong>for</strong>ce<br />
w<strong>in</strong>d<br />
The more rigid of a build<strong>in</strong>g<br />
structure, the less it deflects<br />
Deflection is a com<strong>for</strong>t<br />
consideration <strong>for</strong> build<strong>in</strong>g<br />
users. Build<strong>in</strong>g regulation<br />
has a basic criteria on<br />
deflection.<br />
The structure of a build<strong>in</strong>g<br />
should be so designed to<br />
have a deflection less than<br />
1/500 of its height<br />
The problems of tall<br />
and slim build<strong>in</strong>g
Various deflection modes under w<strong>in</strong>d tunnel test
<strong>Structural</strong> <strong>for</strong>ms suitable <strong>for</strong> build<strong>in</strong>gs <strong>in</strong> HK<br />
1. Column and beam (framed) structure <strong>in</strong> RC<br />
sometimes called framed build<strong>in</strong>gs which are structures<br />
<strong>for</strong>med by the framed elements usually <strong>in</strong> the <strong>for</strong>m of<br />
columns and beams, as well as further strengthened as<br />
necessary by the <strong>in</strong>troduction of rigid floor membranes and<br />
external walls.<br />
- Simple <strong>for</strong>mwork is required<br />
- lower cost of construction<br />
- easy to satisfy various spatial arrangement and shapes<br />
- may not be very able to cater <strong>for</strong> the structural needs of<br />
tall and slim build<strong>in</strong>gs<br />
- more suitable to construction low-<strong>rise</strong> or horizontalspread<br />
build<strong>in</strong>gs such as schools, podium or carpark<br />
structures
Example of<br />
layout design<br />
evolution from a<br />
5 x 3 grid system
Example of In-situ RC frame build<strong>in</strong>g
<strong>Structural</strong> <strong>for</strong>ms suitable <strong>for</strong> build<strong>in</strong>gs <strong>in</strong> HK<br />
2. Load bear<strong>in</strong>g wall (shear wall) structure <strong>in</strong> RC<br />
- More complicated <strong>for</strong>mwork is required<br />
- cost of construction may <strong>in</strong>crease especially <strong>for</strong><br />
build<strong>in</strong>g with more <strong>in</strong>ternal walls or <strong>in</strong> complicated<br />
shape<br />
- the load bear<strong>in</strong>g walls can strengthen the rigidity of the<br />
build<strong>in</strong>g and able to resist build<strong>in</strong>g aga<strong>in</strong>st deflection<br />
- build<strong>in</strong>g examples: public build<strong>in</strong>gs such as the<br />
Harmony Blocks
Example of load-bear<strong>in</strong>g<br />
wall structures
<strong>Structural</strong> <strong>for</strong>ms suitable <strong>for</strong> build<strong>in</strong>gs <strong>in</strong> HK<br />
3. Load bear<strong>in</strong>g wall plus core wall structure<br />
- Complicated <strong>for</strong>mwork is often required especially <strong>in</strong><br />
<strong>for</strong>m<strong>in</strong>g the core<br />
- cost of construction is higher, especially <strong>for</strong> build<strong>in</strong>gs<br />
with complicated shape (e.g. lots of set-back or light<br />
wells<br />
- has very strong rigidity to resist deflection<br />
- this is the most common structural <strong>for</strong>m <strong>for</strong> use <strong>in</strong> HK’s<br />
residential build<strong>in</strong>gs due to:<br />
. walls between residential flats can be best used as a<br />
load bear<strong>in</strong>g wall (fire resistance is one reason)<br />
. To fulfill build<strong>in</strong>g regulation <strong>for</strong> prescribed w<strong>in</strong>dow<br />
areas<br />
. To satisfy the rigidity of high-<strong>rise</strong> build<strong>in</strong>gs
Example of load-bear<strong>in</strong>g<br />
wall structures with build<strong>in</strong>g<br />
area below 500 sq m
Example of load-bear<strong>in</strong>g wall structures of<br />
build<strong>in</strong>g area around 800 – 1000 sq m
Example of load-bear<strong>in</strong>g<br />
wall structures with<br />
several blocks l<strong>in</strong>ked<br />
together to <strong>for</strong>m a<br />
connected structure
Structures <strong>in</strong><br />
load-bear<strong>in</strong>g wall<br />
with a RC core
<strong>Structural</strong> <strong>for</strong>ms suitable <strong>for</strong> build<strong>in</strong>gs <strong>in</strong> HK<br />
4. RC Centre core plus a RC frame structure<br />
- Conf<strong>in</strong>e to more regularly shaped or build<strong>in</strong>g<br />
with simpler layout, such as usual tower type<br />
build<strong>in</strong>gs<br />
- fair rigidity per<strong>for</strong>mance but may not be<br />
sufficient <strong>for</strong> build<strong>in</strong>g higher than, say 50 storeys.<br />
- rigidity can be improved by the add<strong>in</strong>g <strong>in</strong> of<br />
other stiffen<strong>in</strong>g members<br />
- plenty of w<strong>in</strong>dow areas (it is only a frame <strong>in</strong> the<br />
external face the build<strong>in</strong>g)<br />
- The <strong>in</strong>ternal core may have difficulty <strong>in</strong> gett<strong>in</strong>g<br />
natural ventilation or sunlight.
Example of<br />
cored structure<br />
with an external<br />
frame <strong>for</strong> towertype<br />
office<br />
build<strong>in</strong>g
Various layout arrangement<br />
<strong>for</strong> build<strong>in</strong>g us<strong>in</strong>g core and<br />
outer frame structure
Various layout arrangement<br />
<strong>for</strong> build<strong>in</strong>g us<strong>in</strong>g core and<br />
outer frame structure
It is sometimes quite<br />
difficult and costly to<br />
construct the RC core
<strong>Structural</strong> <strong>for</strong>ms suitable <strong>for</strong> build<strong>in</strong>gs <strong>in</strong> HK<br />
5. Center core plus a outer core structure (tube <strong>in</strong> tube)<br />
- Formwork usually very complicated with the floor<br />
added <strong>in</strong> at a second stage<br />
- build<strong>in</strong>g shape conf<strong>in</strong>ed to tubular <strong>for</strong>ms<br />
- area of w<strong>in</strong>dows limited due to the provision of a<br />
structurally strong external tube (wall)<br />
- quite strong <strong>in</strong> rigidity and be able to construct to<br />
very tall structure<br />
- build<strong>in</strong>g examples – Hopewell Center (HK) or the<br />
previous World Trade Center <strong>in</strong> New York
Examples of tube-<strong>in</strong>-tube structures
Examples of a fram<strong>in</strong>g plan show<strong>in</strong>g the location/layout of<br />
walls, columns and beams
<strong>Structural</strong> <strong>for</strong>ms suitable <strong>for</strong> build<strong>in</strong>gs <strong>in</strong> HK<br />
6. Steel frame structure<br />
- build<strong>in</strong>g is lighter than usual RC structure due to the<br />
relative higher weight/strength ration of steel<br />
- construction cost is lower especially <strong>for</strong> build<strong>in</strong>gs<br />
adopt<strong>in</strong>g high level of standardization<br />
- build<strong>in</strong>g is weak <strong>in</strong> rigidity due to steel is a more<br />
flexible (elastic) material when compare to RC<br />
- additional stiffen<strong>in</strong>g elements <strong>in</strong> the <strong>for</strong>m of<br />
<strong>in</strong>ternal/external trusses, out-rigger or brac<strong>in</strong>g members<br />
are often required to make the build<strong>in</strong>g structure more<br />
rigid<br />
- addition work is required to fire-protect the steel<br />
structure<br />
- build<strong>in</strong>g examples: The Center, Ch<strong>in</strong>a Bank Build<strong>in</strong>g
Examples of build<strong>in</strong>g constructed <strong>in</strong> pure structural steel frame
Construction of <strong>Structural</strong> steel frame build<strong>in</strong>g
<strong>Structural</strong> <strong>for</strong>ms suitable <strong>for</strong> build<strong>in</strong>gs <strong>in</strong> HK<br />
7. Composite structure (RC Core plus steel frame, hybrid<br />
structure)<br />
- build<strong>in</strong>g can be lighter than usual RC structure but<br />
with a more acceptable rigidity than pure steel<br />
build<strong>in</strong>gs<br />
- construction cost is higher <strong>for</strong> the add<strong>in</strong>g <strong>in</strong> of a RC<br />
core which requires a complicated <strong>for</strong>mwork system<br />
- it is time consum<strong>in</strong>g and more complicated to make<br />
connections between the RC and steel elements<br />
- It is even more difficult and costly if stiffen<strong>in</strong>g<br />
members are <strong>in</strong>troduced <strong>in</strong>to the build<strong>in</strong>g <strong>in</strong> order to<br />
make it more rigid to resist deflection<br />
- Build<strong>in</strong>g examples: Time square, Manual Life Tower,<br />
Cheung <strong>Kong</strong> Center, IFC 1 and 2
Examples of composite structures
Complicated stiffen<strong>in</strong>g<br />
elements <strong>in</strong>corporated <strong>in</strong><br />
steel or composite<br />
build<strong>in</strong>g to improve the<br />
rigidity of the structure<br />
The IFC 2
Outrigger system used<br />
<strong>in</strong> Cheung <strong>Kong</strong> Center<br />
Cheung <strong>Kong</strong><br />
Center
Complicated stiffen<strong>in</strong>g elements<br />
<strong>in</strong>corporated <strong>in</strong> steel or composite<br />
build<strong>in</strong>g to improve the rigidity<br />
of the structure<br />
The Cheung <strong>Kong</strong> Center
Cost idea of us<strong>in</strong>g RC, Steel and composite<br />
method <strong>in</strong> construct<strong>in</strong>g tall build<strong>in</strong>gs
How to construct various <strong>for</strong>ms of <strong>Build<strong>in</strong>gs</strong><br />
<strong>Build<strong>in</strong>gs</strong> can be constructed or <strong>for</strong>med <strong>in</strong> a number<br />
of ways, such as:<br />
1. In-situ manner us<strong>in</strong>g <strong>for</strong>mwork – <strong>for</strong> all<br />
re<strong>in</strong><strong>for</strong>ced concrete build<strong>in</strong>gs<br />
2. Prefabricated manner – <strong>for</strong> us<strong>in</strong>g part or all <strong>in</strong><br />
precast concrete elements<br />
3. Prefabricated manner – us<strong>in</strong>g structural steel<br />
elements<br />
4. Hybrid manner – mak<strong>in</strong>g comb<strong>in</strong>ation of any of<br />
the above systems
Construction of <strong>in</strong>-situ RC build<strong>in</strong>gs<br />
Form<strong>in</strong>g the wall structure<br />
us<strong>in</strong>g alum<strong>in</strong>um moulds<br />
Form<strong>in</strong>g the wall structure us<strong>in</strong>g<br />
manual-type timber <strong>for</strong>mwork
Construction of <strong>in</strong>-situ RC build<strong>in</strong>gs<br />
Form<strong>in</strong>g the structure us<strong>in</strong>g large<br />
panel-type <strong>for</strong>ms <strong>for</strong> walls or columns
Construction of <strong>in</strong>-situ RC build<strong>in</strong>gs<br />
Form<strong>in</strong>g the wall structure us<strong>in</strong>g<br />
mechanical-operated <strong>for</strong>mwork systems
Construction of <strong>in</strong>-situ RC build<strong>in</strong>gs<br />
Form<strong>in</strong>g the floor structure us<strong>in</strong>g<br />
timber <strong>for</strong>mwork systems
Construction of <strong>in</strong>-situ RC build<strong>in</strong>gs<br />
Form<strong>in</strong>g the floor structure<br />
us<strong>in</strong>g table <strong>for</strong>mwork – most<br />
suitable <strong>for</strong> office build<strong>in</strong>gs
Construction of <strong>in</strong>-situ RC build<strong>in</strong>gs<br />
Form<strong>in</strong>g the floor structure us<strong>in</strong>g<br />
table <strong>for</strong>mwork – floor be<strong>in</strong>g<br />
strengthened by tension<strong>in</strong>g technique
Construction of prefabricated frame build<strong>in</strong>g<br />
Headquarters build<strong>in</strong>g of<br />
<strong>Hong</strong> <strong>Kong</strong> Jockey Club<br />
Podium – KCR<br />
Kowloon Station
Construction of prefabricated frame build<strong>in</strong>g<br />
Us<strong>in</strong>g precast elements as part of the<br />
external walls as well as the permanent<br />
<strong>for</strong>mwork <strong>for</strong> load-bear<strong>in</strong>g walls<br />
An external view of build<strong>in</strong>g –<br />
majority of external walls are<br />
constructed <strong>in</strong> precast manner
Advantageous features of framed structure<br />
1. Speedy construction due to simplicity <strong>in</strong> geometry –<br />
consist of only columns and beams (or partially by the<br />
floor slab) as the ma<strong>in</strong> structural elements<br />
2. Very rigid and stable – able to resist tremendous vertical<br />
(dead load) and lateral loads (w<strong>in</strong>d)<br />
3. Reduced dead load – absent of thick shear wall etc.<br />
4. Roofed over at an earlier stage – every floor slab be<strong>in</strong>g<br />
f<strong>in</strong>ished becomes an cover to protect the lower floors from<br />
sun and ra<strong>in</strong><br />
5. Offer large unobstructed floor areas – without obstacle<br />
between columns<br />
6. Flexible utilization of space
Advan. . features of framed structure (cont<strong>in</strong>ued)<br />
7. Adaptable to almost any shape<br />
8. Easily altered with<strong>in</strong> limits of frame<br />
– regular or non-regular grid system is very adaptable <strong>in</strong><br />
spatial arrangement<br />
9. Offsite preparation possible – especially <strong>for</strong> prefabricated<br />
construction us<strong>in</strong>g precast concrete or structural steel<br />
elements<br />
10. May be designed to accommodate movement<br />
11. Acceptable distribution of natural light – w<strong>in</strong>dow open<strong>in</strong>gs<br />
can be provided easily on eternal walls<br />
12. Easy to design structurally <strong>in</strong>clud<strong>in</strong>g computer design – aga<strong>in</strong>,<br />
due to simple geometry
Pr<strong>in</strong>ciple factors affect<strong>in</strong>g choice of frame<br />
Production consideration<br />
• Availability of materials, labour and plant<br />
• Speed of construction<br />
• Availability of mechanical plants<br />
Architectural Design consideration<br />
• Size and shape of site<br />
• Conditions of site<br />
• Integration of mechanical elements<br />
• Architectural or aesthetic requirements
Pr<strong>in</strong>ciple factors affect<strong>in</strong>g choice of frame<br />
<strong>Structural</strong> Design consideration<br />
• Foundation consideration<br />
• Standardization of members or design<br />
• Span and floor loads<br />
• Fire resistance requirement<br />
• Ma<strong>in</strong>tenance consideration<br />
• Integration of architectural & structural elements
Features of In-situ concrete frame construction<br />
Construction aspects<br />
1. Insitu concrete is <strong>in</strong>consistent <strong>in</strong> quality <strong>in</strong> per<strong>for</strong>mance –<br />
mix<strong>in</strong>g, delivery, plac<strong>in</strong>g and compact<strong>in</strong>g of concrete<br />
require very tight quality control<br />
2. Overlapp<strong>in</strong>g <strong>for</strong>mwork, steel fix<strong>in</strong>g and concret<strong>in</strong>g<br />
process make site operations more difficult – these works<br />
are to be done almost at the same time at the same<br />
location<br />
3. Formwork erection is often timely, expensive,<br />
environmental unfriendly and labour <strong>in</strong>tensive<br />
4. Increase a lot of wet-work – difficult to ma<strong>in</strong>ta<strong>in</strong> site <strong>in</strong> a<br />
clean and tidy environment
Features of In-situ concrete frame construction<br />
Construction aspects – examples of problem<br />
Improper plac<strong>in</strong>g and compaction will<br />
serious lower the strength of concrete
Features of In-situ concrete frame construction<br />
Construction aspects – examples of problem<br />
F<strong>in</strong>ish<strong>in</strong>g the concrete surface after<br />
plac<strong>in</strong>g – improper f<strong>in</strong>ish will affect<br />
the size and dimension of member
Features of In-situ concrete frame construction<br />
Construction aspects – examples of problem<br />
Exterior environment<br />
Interior environment<br />
It is difficult to ma<strong>in</strong>ta<strong>in</strong> a clean and tidy site us<strong>in</strong>g <strong>in</strong>-situ<br />
concrete structure <strong>for</strong> the cast<strong>in</strong>g process is wet and dirty
Features of In-situ RC frame construction<br />
Construction aspects (cont<strong>in</strong>ue)<br />
5. Easier to allow <strong>for</strong> dimensional discrepancy – <strong>for</strong>mwork<br />
can relatively easy to provide any ready dimension and<br />
shape<br />
6. Concrete is cheap, easy available and can be cast <strong>in</strong>to<br />
complicated shape<br />
7. Frame erection affected seriously by climatic condition – <strong>in</strong><br />
w<strong>in</strong>dy day it is difficult to erect <strong>for</strong>mwork nor to place<br />
concrete<br />
8. Durability affect by heat, moisture or environmental<br />
factors – concrete is not so durable as most person th<strong>in</strong>k
Features of <strong>in</strong>-situ RC frame construction (cont.)<br />
<strong>Structural</strong> characteristics and design aspects<br />
1. Concrete design more flexible and accurate than steel<br />
because of non dependence on standard sections<br />
2. Concrete frame easily damaged by build<strong>in</strong>g movements<br />
3. Problems of creep & shr<strong>in</strong>kage (cause damage to f<strong>in</strong>ishes)<br />
4. <strong>High</strong>er dead load and bigger structural elements<br />
5. Better fire resistance<br />
6. Durability sensitive to workmanship<br />
7. Overload<strong>in</strong>g cause irreversible structural damages<br />
8. Flexible <strong>in</strong> layout and shape
Features of structural steel construction<br />
<strong>Structural</strong> characteristics<br />
1. Steel has lower dead load (unless encased <strong>in</strong> concrete)<br />
2. Steel frame can easily to have the layout changed to suit<br />
new design than concrete, especially requir<strong>in</strong>g alteration<br />
after completion of the build<strong>in</strong>g.<br />
3. Easily accommodate build<strong>in</strong>g movements <strong>for</strong> steel is a<br />
relatively flexible material and have greater adaptability to<br />
take up stra<strong>in</strong> and de<strong>for</strong>mation<br />
4. However, it is weaker <strong>in</strong> fire resistance <strong>for</strong> steel will lose<br />
strength and de<strong>for</strong>m serious at higher temperature (at 600oC<br />
or above). This can be improved by apply<strong>in</strong>g fire resistant<br />
plaster
Features of structural steel construction<br />
<strong>Structural</strong> characteristics (cont<strong>in</strong>ue)<br />
5. Beams usually shallower <strong>in</strong> size than <strong>for</strong> concrete Beams<br />
6. Sections <strong>in</strong> various convenient type and size thus<br />
economical <strong>in</strong> design and uses – refer to standard steel<br />
sections<br />
7. Produce larger deflection & de<strong>for</strong>mation (Bend) under<br />
w<strong>in</strong>d – this will cause uncom<strong>for</strong>t to users of build<strong>in</strong>g<br />
8. Steel has higher thermal expansion value<br />
9. Rust<strong>in</strong>g or corrosion problems – very strict anti-corrosion<br />
treatment has to be applied
Features of structural steel construction (cont.)<br />
Construction aspects<br />
1. Quicker to erect and can be prepared offsite – <strong>in</strong><br />
workshop/factory environment with good production and<br />
quality control<br />
2. Erection on site less affected by climatic conditions –<br />
without plac<strong>in</strong>g of concrete<br />
3. Longer and highly coord<strong>in</strong>ated plann<strong>in</strong>g – require long time<br />
to make structural design, fabrication and delivery<br />
4. <strong>High</strong>er requirement <strong>in</strong> the control of dimensional accuracy<br />
be<strong>for</strong>e and dur<strong>in</strong>g construction (<strong>in</strong> fabrication and <strong>in</strong><br />
erection
Features of structural steel construction (cont.)<br />
Construction aspects<br />
5. Demand greater transportation or cranages provision<br />
6. Complicated quality assurance procedures – especially <strong>in</strong><br />
the control of weld<strong>in</strong>g connection<br />
7. Difficult to make connection with rigid structures –<br />
especially <strong>in</strong> composite structure <strong>in</strong> which RC core structure<br />
is <strong>in</strong>volved<br />
8. More complex when build<strong>in</strong>g become more gigantic and<br />
taller – due to the huge number of structural members, some<br />
may be of very heavy section<br />
9. Induce more works at higher altitude
Features of structural steel construction<br />
Construction aspects – highlight of some problems<br />
Delivery of structural steel<br />
member by ship<br />
Large member delivery to site<br />
wait<strong>in</strong>g to hoist<strong>in</strong>g up <strong>for</strong> erection
Features of structural steel construction<br />
Construction aspects – highlight of some problems<br />
Hoist<strong>in</strong>g of the structural steel<br />
member to the upper floor
Features of structural steel construction<br />
Construction aspects – highlight of some problems<br />
Connect<strong>in</strong>g steel members with RC<br />
element – an anchor frame may be<br />
required <strong>for</strong> mak<strong>in</strong>g strong connection
Features of structural steel construction<br />
Construction aspects – highlight of some problems<br />
Construct<strong>in</strong>g the composite floor<br />
<strong>in</strong> steel/RC composite structure<br />
To connect floor to core wall –<br />
starter bars are to be provided<br />
with<strong>in</strong> the core structure
Features of structural steel construction<br />
Construction aspects – highlight of some problems<br />
Very large component often <strong>in</strong><br />
complicated shape
Features of structural steel construction<br />
Construction aspects – highlight of some problems<br />
Huge amount of structural members<br />
make erection very complicated
Features of structural steel construction<br />
Construction aspects – highlight of some problems<br />
Very complex and gigantic framework as stiffen<strong>in</strong>g members<br />
to the overall structure – Belt truss system, the IFC II
Features of structural steel construction<br />
Construction aspects – highlight of some problems<br />
Very complex and gigantic framework as<br />
stiffen<strong>in</strong>g members to the overall structure –<br />
Outrigger, Cheung <strong>Kong</strong> Center
Features of structural steel construction<br />
Construction aspects – highlight of some problems<br />
The existence of very complicated jo<strong>in</strong>t<strong>in</strong>g<br />
<strong>in</strong> steel structure
Features of structural steel construction<br />
Construction aspects<br />
– highlight of some problems<br />
Required to per<strong>for</strong>m works at<br />
very high altitude
Features of structural steel construction<br />
Construction aspects – highlight of some problems<br />
Workers work at high altitude
Features of structural steel construction<br />
Construction aspects – highlight of some problems<br />
Connect<strong>in</strong>g large and complicate shaped<br />
components can be very difficult
Features of structural steel construction<br />
Construction aspects – highlight of some problems<br />
Concrete has to be trimmed<br />
to allow steel to pass through<br />
Examples of location where unmatched dimension caus<strong>in</strong>g problem
Features of structural steel construction<br />
Construction aspects – highlight of some problems<br />
Roof truss and<br />
the deck<strong>in</strong>g not<br />
on the same level<br />
Examples of location where unmatched dimension caus<strong>in</strong>g problem


