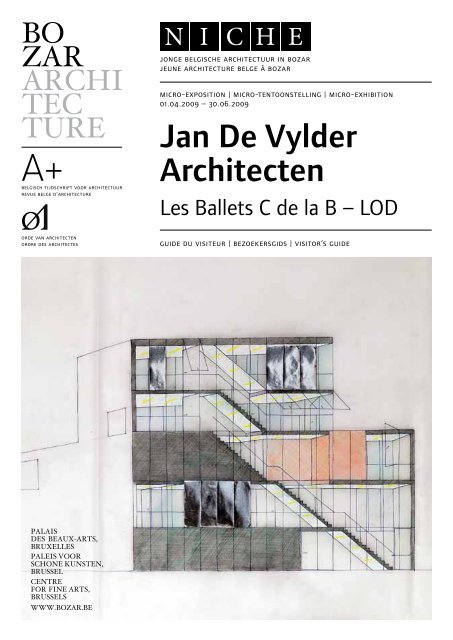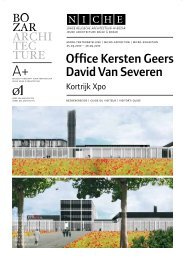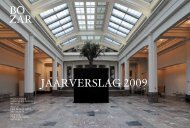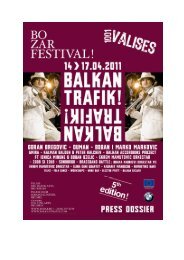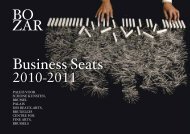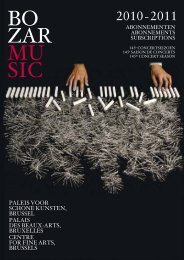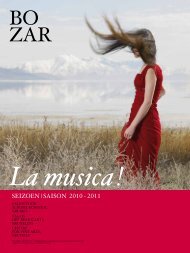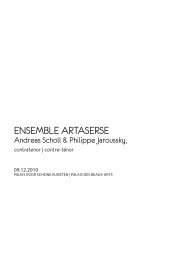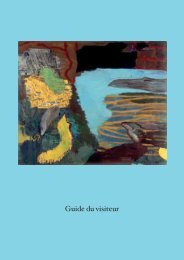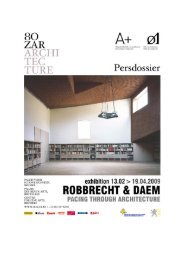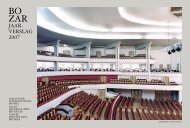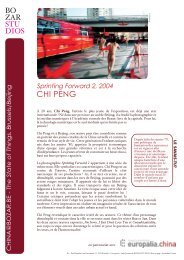Jan De Vylder Architecten - Bozar.be
Jan De Vylder Architecten - Bozar.be
Jan De Vylder Architecten - Bozar.be
Create successful ePaper yourself
Turn your PDF publications into a flip-book with our unique Google optimized e-Paper software.
jonge <strong>be</strong>lgische architectuur in bozar<br />
jeune architecture <strong>be</strong>lge à bozar<br />
micro-exposition | micro-tentoonstelling | micro-exhibition<br />
01.04.2009 – 30.06.2009<br />
A+<br />
<strong>be</strong>lgisch tijdschrift voor architectuur<br />
revue <strong>be</strong>lge d’architecture<br />
<strong>Jan</strong> <strong>De</strong> <strong>Vylder</strong><br />
<strong>Architecten</strong><br />
Les Ballets C de la B – LOD<br />
orde van architecten<br />
ordre des architectes<br />
guide du visiteur | <strong>be</strong>zoekersgids | visitor’s guide
30.09.2008 - 30.06.2009<br />
JONGE BELGISCHE ARCHITECTUUR IN BOZAR<br />
J E U N E A R C H I T E C T U R E B E L G E A B O Z A R<br />
Ce guide accompagne l’exposition <strong>Jan</strong> <strong>De</strong> <strong>Vylder</strong> architecten - Les Ballets C de la B - LOD organisée dans le cadre du cycle<br />
NICHE – Jeune architecture <strong>be</strong>lge à <strong>Bozar</strong>. A l’occasion du vernissage, <strong>Jan</strong> <strong>De</strong> <strong>Vylder</strong> donne le 1 avril 2009 une conférence<br />
au Palais des Beaux-Arts. L’exposition et la conférence sont une co-production du Palais des Beaux-Arts, de l’Ordre des<br />
Architectes et de A+ Revue <strong>be</strong>lge d’architecture.<br />
<strong>De</strong>ze gids is een leidraad voor de <strong>be</strong>zoeker van de tentoonstelling <strong>Jan</strong> <strong>De</strong> <strong>Vylder</strong> architecten - Les Ballets C de la B - LOD<br />
die wordt georganiseerd in het kader van NICHE – Jonge Belgische architectuur in <strong>Bozar</strong>. Naar aanleiding van de tentoonstelling<br />
komt <strong>Jan</strong> <strong>De</strong> <strong>Vylder</strong> op 1 april 2009 een lezing geven in het Paleis voor Schone Kunsten. <strong>De</strong> tentoonstelling en de<br />
lezing zijn een coproductie van het Paleis voor Schone Kunsten, de Orde van <strong>Architecten</strong> en A+ Belgisch tijdschrift voor<br />
architectuur.<br />
This visitor’s guide accompanies the exhibition <strong>Jan</strong> <strong>De</strong> <strong>Vylder</strong> architecten - Les Ballets C de la B - LOD organised in the<br />
framework of NICHE – Joung Belgian Architecture in <strong>Bozar</strong>. At the opening of the Exhibition on the 1st of April 2009,<br />
<strong>Jan</strong> <strong>De</strong> <strong>Vylder</strong> gives a lecture in the Centre for Fine Arts. The exhibition and the lecture are a co-production of the Centre<br />
for Fine Arts, the Order of Architects and A+ Belgian revue for Architecture.<br />
NICHE <strong>Jan</strong> <strong>De</strong> <strong>Vylder</strong> architecten - Les Ballets C de la B - LOD<br />
Guide du visiteur | Bezoekersgids | Visitor’s Guide<br />
Coordination | Coördinatie: Iwan Strauven - Marie-Cécile Guyaux<br />
Textes | Tekst | Texts: Stefan <strong>De</strong>voldere (A+ 216) - Iwan Strauven<br />
Traductions | Vertalingen | Translations: Gregory Ball (EN)<br />
Graphiste | Vormgever | Graphic <strong>De</strong>signer: Gus<br />
Couverture | Omslag | Cover: <strong>Jan</strong> Van Son<br />
Photographies | Fotografie | Photography: Filip Dujardin<br />
Editeur | Uitgever | Publishers: <strong>Bozar</strong> Architecture<br />
Exposition | Tentoonstelling | Exhibition<br />
Coordinateurs d’exposition | Tentoonstellingscoördinatoren | Exhibition coordinators:<br />
Iwan Strauven - Marie-Cécile Guyaux - <strong>Jan</strong> <strong>De</strong> <strong>Vylder</strong><br />
Direction artistique PBA | Artistieke directie PSK | Artistic direction CFA: Paul Dujardin<br />
Direction expositions PBA | Directie tentoonstelingen PSK | Exhibition Direction CFA; France de Kinder<br />
Collaborateurs PBA | Medewerkers PSK | Staff CFA: Axelle Ancion - Joris Erven<br />
Communication PBA | Communicatie PSK | Communication CFA: Monique Van Trappen - Géraldine Jonville - Eric Van<br />
Coppenolle<br />
Maquette | Model: <strong>Jan</strong> <strong>De</strong> <strong>Vylder</strong> architecten<br />
<strong>De</strong>puis plusieurs années, le Palais<br />
des Beaux-Arts soutient la réflexion<br />
JONGE BELGISCHE<br />
et la<br />
ARCHITECTUUR<br />
pratique<br />
IN<br />
architecturale<br />
BOZAR<br />
et<br />
ce JEUNE de ARCHITECTURE manière BELGE structurelle, A BOZAR grâce au<br />
partenariat noué avec A+, le département<br />
JONGE BELGISCHE<br />
BOZAR<br />
ARCHITECTUUR<br />
Architecture<br />
IN BOZAR<br />
et l’Ordre<br />
des Architectes. Plusieurs expositions<br />
et de nombreuses conférences sur la<br />
saison<br />
JEUNE ARCHITECTURE<br />
témoignent<br />
BELGE A<br />
de<br />
BOZAR<br />
notre intérêt<br />
pour cette matière passionnante. A<br />
partir de cette année, le Palais des<br />
Beaux-Arts désire en outre accorder<br />
une place à de jeunes bureaux d’architecture<br />
<strong>be</strong>lges prometteurs. Tous les<br />
deux mois, un jeune bureau investit<br />
l’un des dégagements des couloirs de<br />
la prestigieuse salle Henry Le Bœuf<br />
pour exposer la maquette d’une réalisation<br />
digne d’intérêt. Lors du vernissage,<br />
les architectes sont invités à<br />
présenter le caractère représentatif du<br />
bâtiment par rapport à leur démarche.<br />
Accumulées tout au long de la saison,<br />
ces maquettes constitueront, graduellement,<br />
une collection consacrée à la<br />
jeune architecture <strong>be</strong>lge au Palais des<br />
Beaux-Arts.<br />
Paul Dujardin, Directeur général<br />
Sedert verscheidene jaren ondersteunt<br />
het Paleis voor Schone Kunsten, in<br />
samenwerking met A+ en de Orde van<br />
<strong>Architecten</strong>, op een structurele manier<br />
het architectuurdebat en de ontwerppraktijk.<br />
Talrijke tentoonstellingen en<br />
lezingen getuigen ook tijdens het nieuwe<br />
seizoen van de interesse voor deze fascinerende<br />
materie. Vanaf dit seizoen, wil<br />
het Paleis voor Schone Kunsten eveneens<br />
aan <strong>be</strong>loftevolle jonge Belgische<br />
architectuurbureaus een podium aanbieden.<br />
Om de twee maanden zal een jonge<br />
architectenpraktijk in een van de nissen<br />
in de wandelgangen van de prestigieuze<br />
Henry Le Boeufzaal een maquette achterlaten<br />
van een recent <strong>be</strong>langwekkend<br />
gebouw van hun hand. Tijdens de vernissage<br />
geven de architecten een lezing over<br />
het project en leggen ze uit waarom het<br />
representatief is voor hun aanpak. In het<br />
Paleis voor Schone Kunsten groeit op die<br />
manier geleidelijk een collectie maquettes<br />
gewijd aan de jonge Belgische architectuur.<br />
Paul Dujardin, Directeur-generaal<br />
For many years the Centre for Fine<br />
Arts has <strong>be</strong>en giving architectural<br />
reflection and practice a structural<br />
support, among others thanks to a<br />
partnership with A+ and the Order of<br />
Architects. Numerous exhibitions and<br />
lectures throughout this season <strong>be</strong>ar<br />
witness to its interest in this fascinating<br />
subject. From this year on, the Centre<br />
for Fine Arts wishes to give young<br />
promising Belgian architecture offices<br />
a wider attention. Every two months,<br />
the model of a recent realisation by<br />
a young enterprise will <strong>be</strong> shown in<br />
the sidelines of the prestigious Henry<br />
Le Boeuf Hall. During the preview,<br />
the architects will <strong>be</strong> invited to<br />
stress the correlation <strong>be</strong>tween their<br />
project and their personal artistic<br />
processes. These models will <strong>be</strong> kept<br />
throughout the season and thus make<br />
up a collection devoted to the young<br />
Belgian architecture within the Centre<br />
for Fine Arts.<br />
Paul Dujardin, Director-General<br />
AVEC LE SUPPORT GENEREUX DE<br />
MET DE GENEREUZE STEUN VAN<br />
REALIZED WITH THE GENEROUS SUPPORT OF<br />
• Fédération de l’industrie cimentière <strong>be</strong>lge (FEBELCEM)<br />
<strong>De</strong> Federatie van de Belgische cementnijverheid (FEBELCEM)<br />
• Régie des Bâtiments | Regie der Gebouwen<br />
COPRODUCTION<br />
COPRODUCTIE<br />
• Palais des Beaux-Arts | Paleis voor Schone Kunsten | Centre for Fine Arts<br />
• A+ Revue <strong>be</strong>lge d’architecture | A+ Belgisch tijdschrift voor architectuur<br />
A+ Belgian Review for Architecture | www.a-plus.<strong>be</strong><br />
• Ordre des Architectes | Orde van <strong>Architecten</strong> | Order of Architects<br />
2 3
JONGE BELGISCHE ARCHITECTUUR IN BOZAR<br />
J E U N E A R C H I T E C T U R E B E L G E A B O Z A R<br />
<strong>Jan</strong> <strong>De</strong> <strong>Vylder</strong> architecten<br />
Les Ballets C de la B - LOD, Ghent<br />
Le site gantois de Bijloke est un<br />
riche ensemble de bâtiments gothiques,<br />
JONGE BELGISCHE<br />
baroques<br />
ARCHITECTUUR<br />
et<br />
IN<br />
du<br />
BOZAR<br />
XIXe siècle.<br />
Ses JEUNE origines ARCHITECTURE remontent BELGE A BOZARà un hôpital<br />
et une abbaye cistercienne datant du<br />
XIIIe<br />
JONGE BELGISCHE<br />
siècle.<br />
ARCHITECTUUR<br />
<strong>De</strong>puis quelques<br />
IN BOZAR<br />
années,<br />
la ville le transforme en grand pôle<br />
culturel. Le bureau d’architectes <strong>Jan</strong><br />
<strong>De</strong><br />
JEUNE<br />
<strong>Vylder</strong><br />
ARCHITECTURE<br />
vient<br />
BELGE<br />
d’y construire<br />
A BOZAR<br />
les nouveaux<br />
studios de production de deux<br />
ensembles internationaux de renom.<br />
En 2002, la compagnie de danse ‘Les<br />
Ballets C de la B’ et les producteurs de<br />
théâtre musical ‘Lod’ unissent leurs<br />
énergies pour mettre sur pied un lieu<br />
de répétitions partagé. Ayant reçu de<br />
la ville une parcelle en périphérie du<br />
site Bijloke, ils font appel aux architectes<br />
<strong>Jan</strong> <strong>De</strong> <strong>Vylder</strong> et Trice Hofkens<br />
pour développer un programme<br />
commun, appelé à s’intégrer harmonieusement<br />
sur le terrain. La parcelle<br />
biscornue qui compte dix-sept côtés<br />
et deux ailes à préserver de l’ancien<br />
bâtiment de l’Ecole d’Obstétrique,<br />
n’était pas particulièrement compatible<br />
avec les souhaits des maîtres<br />
d’œuvre. Impossible de loger dans ces<br />
anciens bâtiments les trois studios<br />
prévus et leurs annexes; impossible de<br />
construire un seul nouveau bâtiment,<br />
la situation et le terrain ne le permettent<br />
tout simplement pas. Le bureau<br />
<strong>De</strong> <strong>Vylder</strong> et Hofkens sépare le programme<br />
et le déplace dans les coins<br />
de la parcelle. Résultat: pour chaque<br />
partenaire, un studio avec une scène<br />
de 12 x 12 mètres, auxquels s’ajoute<br />
un troisième espace, plus petit, pour<br />
des répétitions plus intimes. Dans une<br />
seconde phase, le reste du projet (bureaux,<br />
loges et résidences d’artistes)<br />
déménage dans l’Ecole d’Obstétrique,<br />
devant être rénovée. Suite au réaménagement<br />
des terrains disponibles, la<br />
troisième salle, elle aussi, finit par disparaître<br />
de la première phase.<br />
Cette stratégie de fragmentation<br />
s’avère être une aubaine à tous les niveaux.<br />
Elle illustre parfaitement le<br />
‘mariage de raison’ conclu par Lod et<br />
Les Ballets C de la B voici tant d’années<br />
et optimise l’utilisation des bâtiments<br />
en fonction des productions en<br />
cours. En outre, elle s’intègre idéalement<br />
dans ce morcellement spatial si<br />
<strong>De</strong> Gentse Bijlokesite is een omvangrijk<br />
complex van gotische,<br />
barokke en negentiende-eeuwse gebouwen.<br />
<strong>De</strong> site ontstond in de dertiende<br />
eeuw als een hospitaal met cisterciënzerabdij<br />
en wordt sinds enkele<br />
jaren door de stad uitgebouwd als een<br />
<strong>be</strong>langrijke culturele pool. <strong>Jan</strong> <strong>De</strong><br />
<strong>Vylder</strong> <strong>Architecten</strong> bouwde er zopas<br />
de nieuwe productiestudio’s van twee<br />
internationaal gerenommeerde ensembles.<br />
In 2002 verenigen het dansgezelschap<br />
Les Ballets C de la B en de muziektheatermakers<br />
LOD hun krachten om een<br />
gedeelde repetitieplek op poten te zetten.<br />
Ze krijgen van de stad een perceel toegewezen<br />
aan de rand van de Bijlokesite en<br />
nemen architecten <strong>Jan</strong> <strong>De</strong> <strong>Vylder</strong> en Trice<br />
Hofkens onder de arm om een gezamenlijk<br />
programma uit te werken en dat vervolgens<br />
mooi in te passen op het terrein.<br />
Met zeventien zijden en twee te <strong>be</strong>waren<br />
vleugels van de voormalige School voor<br />
Vroedkunde blijkt het grillige perceel allerminst<br />
compati<strong>be</strong>l met de wensen van<br />
de bouwheren. <strong>De</strong> oude gebouwen kunnen<br />
nooit drie studio’s met bijhorende accommodatie<br />
<strong>be</strong>vatten en een nieuwbouw<br />
met alles erop en eraan past simpelweg<br />
niet op het terrein. <strong>De</strong> <strong>Vylder</strong> en Hofkens<br />
halen het programma dan maar uiteen en<br />
schuiven het in de uiterste hoeken van het<br />
perceel: een studio – met een speelvlak van<br />
12 op 12 meter – voor elk van de partners<br />
en een derde, kleinere zaal voor intiemere<br />
repetities. Wat rest van het programma<br />
(kantoren, logeruimtes en gastenverblijf)<br />
verhuist in een tweede fase naar de te verbouwen<br />
School voor Vroedkunde. Ook de<br />
derde zaal wordt na een herschikking van<br />
de <strong>be</strong>schikbare gronden uiteindelijk uit de<br />
eerste fase gelicht.<br />
<strong>De</strong> versnipperde opstelling blijkt een zegen<br />
op alle fronten. Ze ver<strong>be</strong>eldt perfect<br />
het mariage de raison dat LOD en Les<br />
Ballets C de la B zoveel jaren terug zijn<br />
aangegaan, ze zorgt ervoor dat het gebruik<br />
van de gebouwen <strong>be</strong>ter kan worden<br />
afgestemd op de lopende producties, en ze<br />
sluit mooi aan op de ruimtelijke verbrokkeling<br />
die de vroegere hospitaalsite zo<br />
typeert. Als een cadavre exquis verzamelt<br />
<strong>De</strong> Bijloke immers verschillende grote<br />
gebouwen zonder duidelijke onderlinge<br />
relatie – de historische abdijgebouwen,<br />
The Bijloke site in Ghent is a sizeable<br />
complex of gothic, baroque<br />
and nineteenth-century buildings. The<br />
site was first used in the thirteenth century,<br />
for a hospital with a Cistercian<br />
ab<strong>be</strong>y, and for the last few years has<br />
<strong>be</strong>en developed by the city council as<br />
a major centre of cultural activity. <strong>Jan</strong><br />
<strong>De</strong> <strong>Vylder</strong> Architects have just built<br />
new production studios for two internationally<br />
renowned ensembles.<br />
In 2002, the dance company Les Ballets<br />
C de la B and the musical theatre<br />
company LOD joined forces to set up<br />
shared rehearsal rooms. The city council<br />
allotted them a plot of land on the<br />
edge of the Bijloke site and they engaged<br />
the architects <strong>Jan</strong> <strong>De</strong> <strong>Vylder</strong> and<br />
Trice Hofkens to work out a collective<br />
programme and to fit it successfully<br />
into the site. With its seventeen sides,<br />
plus two wings of the former School of<br />
Obstetrics that had to <strong>be</strong> preserved,<br />
this irregular plot seemed hard to reconcile<br />
with the clients’ requirements.<br />
The old buildings could never house<br />
three studios plus their accompanying<br />
spaces, and a new building with all that<br />
was necessary simply would not fit on<br />
the site. So <strong>De</strong> <strong>Vylder</strong> and Hofkens<br />
took the programme apart and inserted<br />
it into the extreme corners of the plot:<br />
one studio – with a performance area of<br />
12 by 12 metres – for each of the partners<br />
and a third, smaller room for more<br />
intimate rehearsals. The remaining elements<br />
of the programme (offices, dressing<br />
rooms and guest accommodation)<br />
are to move to the converted School of<br />
Obstetrics in the second phase. After<br />
a rearrangement of the available land,<br />
the third studio was also moved from<br />
the first to the second phase.<br />
This fragmented layout turned out to<br />
<strong>be</strong> a blessing in every respect. It perfectly<br />
reflects the marriage of convenience<br />
that LOD and Les Ballets C de la<br />
B entered into several years ago, it ensures<br />
that the use of the buildings can<br />
<strong>be</strong> geared more effectively to current<br />
productions, and it links up well with<br />
the spatial fragmentation that so characterises<br />
the site of the former hospital.<br />
After all, <strong>De</strong> Bijloke, like a game of<br />
consequences, is gradually assembling<br />
a series of large buildings that have no<br />
4 5
<strong>Jan</strong> <strong>De</strong> <strong>Vylder</strong> <strong>Architecten</strong> - les ballets c de la B - lod<br />
caractéristique du site de l’ancien hôpital.<br />
Tel un ‘cadavre exquis’, <strong>De</strong> Bijloke<br />
est, en effet, un assemblage de plusieurs<br />
grands bâtiments sans véritable lien entre<br />
eux – l’ancienne abbaye, le centre musical<br />
<strong>De</strong> Bijloke avec sa salle de concert style<br />
gothique ancien, un campus artistique<br />
de la Hogeschool Gent et le musée d’archéologie<br />
– parcourus par un réseau<br />
informel de passages et d’espaces d’évasion.<br />
La salle de Lod se niche à l’angle des<br />
constructions attenantes, dont elle reste<br />
cependant subtilement distante. L’autre<br />
studio souligne la façade côté Bijlokekaai<br />
et renforce une rue importante qui mène<br />
au site artistique. Le reste de l’intérieur<br />
de la parcelle est accessible.<br />
Comme des jumeaux qu’il faut observer<br />
de près pour distinguer la différence de<br />
traits de caractère, les deux volumes partent<br />
d’une implantation identique, en miroir,<br />
subtilement modelée par les souhaits<br />
spécifiques de l’utilisateur. Les plans des<br />
salles suivent l’aspect capricieux des limites<br />
de la parcelle. Les salles, à travers<br />
des baies judicieusement placées, regardent<br />
des espaces intermédiaires variables<br />
et des fragments gothiques. L’extérieur<br />
est recouvert de carreaux de ciment<br />
gris, portant ça et là des traces de plantes<br />
grimpantes. Côté rue, une fenêtre en<br />
hauteur donne à chacune des salles juste<br />
ce qu’il faut de caractère pour échapper à<br />
l’insignifiance des façades aveugles.<br />
A ces boîtes plus ou moins fermées,<br />
les architectes ont adjoint un empilement<br />
bien ordonné de loges et de<br />
locaux techniques. Cette façade vitrée<br />
surplom<strong>be</strong> le volume de la salle<br />
et se lit comme une coupe technique<br />
du programme. Un escalier parcourt<br />
cette coupe en partant d’un modeste<br />
hall d’entrée jouxtant la salle latérale,<br />
puis en longeant les espaces réservés<br />
aux artistes et à la technique aux 1er<br />
et 2e étages, en passant par une salle à<br />
manger comprenant une cuisine donnant<br />
sur une terrasse en toiture et un<br />
escalier d’accès à l’espace de vie situé<br />
tout en haut. Par sa disposition spécifique,<br />
l’ensemble filtre le caractère<br />
privé de ses composants ainsi que la<br />
vue sur le studio situé à l’arrière. La<br />
césure de l’escalier est complétée par<br />
le vert de la structure en acier, l’orange<br />
provisoire des rampes et le blanc des<br />
het Muziekcentrum <strong>De</strong> Bijloke met<br />
een vroeggotische concertzaal, een<br />
kunstencampus van de Hogeschool<br />
Gent en het Stedelijk Archeologisch<br />
Museum… – met daartussen een informeel<br />
netwerk van doorgangen en<br />
ontsnappingsruimtes. <strong>De</strong> zaal van<br />
LOD nestelt zich in de oksel van de<br />
aansluitende <strong>be</strong>bouwing, maar houdt<br />
subtiel zijn afstand. <strong>De</strong> andere studio<br />
onderstreept het gevelfront langs de<br />
Bijlokekaai en markeert een <strong>be</strong>langrijke<br />
doorsteek naar de kunstensite. <strong>De</strong><br />
rest van het perceel wordt een toegankelijk<br />
binnengebied.<br />
Als een tweeling die pas bij nader inzien<br />
zijn kleine karakterverschillen<br />
prijsgeeft, vertrekken <strong>be</strong>ide volumes<br />
van een identieke – zij het gespiegelde<br />
– opstelling, subtiel vervormd door de<br />
specifieke verlangens van de gebruiker.<br />
<strong>De</strong> zalen krijgen een knik volgens de<br />
perceelsgrenzen en kijken via welgeplaatste<br />
raamopeningen uit op varia<strong>be</strong>le<br />
tussenruimtes en gotische fragmenten.<br />
Aan de buitenkant zijn ze <strong>be</strong>kleed<br />
met grijze cementtegels met hier en<br />
daar een spoor van klimplanten. Aan<br />
de straatzijde geeft een uitkijkraam op<br />
hoogte elk van de zalen net voldoende<br />
smoel om de <strong>be</strong>tekenisloosheid van de<br />
blinde wachtgevels te ondermijnen.<br />
Tegen deze min of meer gesloten<br />
dozen schuiven de architecten een<br />
overzichtelijke stapeling van loges en<br />
techniek aan. <strong>De</strong> <strong>be</strong>glaasde gevel torent<br />
boven het volume van de zaal uit<br />
en laat zich lezen als een technische<br />
snede van het programma. Een trap<br />
doorloopt de snede, vertrekkende vanuit<br />
een <strong>be</strong>scheiden inkomhal naast het<br />
zijtoneel, langsheen ruimtes voor artiesten<br />
en technieken op de eerste en<br />
tweede verdieping, naar een eetplaats<br />
met keuken die uitgeeft op een dakterras<br />
en via een aparte trap in verbinding<br />
staat met een leefruimte erbovenop.<br />
Het geheel filtert door zijn specifieke<br />
schikking de privacy van zijn componenten<br />
en het doorzicht naar de achtergelegen<br />
studio. <strong>De</strong> cesuur van de<br />
trap wordt aangevuld met het groene<br />
patroon van de staalstructuur, met het<br />
tijdelijke oranje van de trapleuningen,<br />
met witte balken als een rechtstreekse<br />
vertaling van tipp-ex strepen op kalk.<br />
clear mutual relationship: the historical<br />
ab<strong>be</strong>y buildings, the Bijloke Music<br />
Centre with its early gothic concert<br />
hall, a Ghent Polytechnic arts campus,<br />
and the Municipal Archaeological Museum,<br />
with <strong>be</strong>tween them an informal<br />
network of passageways and spaces to<br />
escape to. The LOD studio nestles in<br />
the angle of the adjoining buildings,<br />
but also subtly keeps its distance. The<br />
other studio emphasises the street<br />
frontage along Bijlokekaai and marks a<br />
main access point to the arts site. The<br />
rest of the plot is to <strong>be</strong> an accessible inner<br />
area.<br />
Like twins who only reveal their minor<br />
differences of character on closer inspection,<br />
the two volumes are based on<br />
an identical, though mirrored, layout,<br />
subtly distorted by the user’s specific<br />
wishes. The rooms are angled to follow<br />
the boundaries of the plot and look<br />
out through well-positioned windows<br />
onto variable in-<strong>be</strong>tween spaces and<br />
oddments of gothic building. On the<br />
outside they are clad in grey cement<br />
tiles with traces of climbing plants here<br />
and there. On the street side, a highup<br />
viewing window gives each of the<br />
studios sufficient personality to undermine<br />
the lack of character in the blank<br />
facades that seem to <strong>be</strong> waiting to <strong>be</strong><br />
built against.<br />
The architects set an orderly stack of<br />
dressing rooms and utilities against<br />
these more or less closed boxes. The<br />
glass facade towers over the studio<br />
volume and can <strong>be</strong> read as a cross-section<br />
that cuts through the programme.<br />
A staircase runs through this section,<br />
starting from a modest entrance hall<br />
next to the wings, alongside rooms for<br />
performers and utilities on the first<br />
and second floors, to a dining room<br />
with kitchen that looks out onto a<br />
roof terrace and is linked by a separate<br />
staircase to a living area on top. By the<br />
way it is arranged, the ensemble filters<br />
the privacy of its components and the<br />
view through to the studio at the back.<br />
The caesura formed by the staircase is<br />
complemented by the green pattern of<br />
the steel structure, with the temporary<br />
orange of the bannisters, with white<br />
<strong>be</strong>ams as a direct translation of Tippex<br />
lines on tracing paper. This gives rise<br />
6 7
Studio 1 | +1 (+3,06m)<br />
0 5 10 20m<br />
Studio 1 | +2 (+6,12 m)<br />
0 1 2 4m<br />
Studio 1 | Section<br />
Studio 1 | 0<br />
Studio 1 | +3 (+9,18 m)<br />
8 9
<strong>Jan</strong> <strong>De</strong> <strong>Vylder</strong> <strong>Architecten</strong> - les ballets c de la B - lod<br />
poutres évoque les traits au tipp-ex sur<br />
les calques d’esquisse de l’architecte.<br />
<strong>De</strong> cette rencontre fortuite de structures<br />
émerge un dessin de façade en<br />
couches.<br />
Tout est construit selon une logique<br />
claire – la structure en acier a la mesure<br />
exacte, les murs porteurs sont<br />
réalisés en béton et les cloisons, en<br />
maçonnerie – mais <strong>De</strong> <strong>Vylder</strong> ne peut<br />
s’empêcher d’insinuer une confusion<br />
poétique dans cet ordre architectonique.<br />
<strong>De</strong>s montants verticaux en bois<br />
sont ajoutés pour faire des économies,<br />
des colonnes sont déplacées parce que<br />
c’est plus joli, les briques sont soudain<br />
maçonnées autrement. L’architecture<br />
de <strong>De</strong> <strong>Vylder</strong> architecten semble caractérisée<br />
par un minimalisme et une<br />
sobriété extrêmes, mais c’est tout le<br />
contraire. Cette sobriété est imprégnée<br />
de desiderata tant pratiques que<br />
triviaux, où la polissonnerie remporte<br />
régulièrement la bataille et où rien ne<br />
peut être trop correct ni trop évident.<br />
Les gardes-corps provisoires sont<br />
moulurés, donnant l’impression d’un<br />
produit fini. La première pierre a été<br />
cimentée dans une plaque en béton à<br />
l’étage supérieur, parce que le chantier<br />
en était arrivé là. Si <strong>be</strong>aucoup de<br />
choix semblent influencés par des facteurs<br />
marginaux ou des coïncidences,<br />
la force de la main de l’architecte se<br />
fait partout sentir imperceptiblement.<br />
Il ne s’agit pas d’une construction<br />
pure, mais d’une construction<br />
où l’architecte a déplacé les éléments<br />
pour rendre l’ensemble plus <strong>be</strong>au, plus<br />
palpitant et parce qu’il veut taquiner.<br />
Cette architecture est comme un dessin<br />
où les structures et les codes jouent<br />
à se contaminer. Parce qu’un tuyau de<br />
radiateur peint en vert n’a pas de sens.<br />
Et parce que même dans les meilleurs<br />
mariages de raison, la passion éclate,<br />
qu’on le veuille ou non.<br />
Zo ontstaat een geveltekening in laagjes,<br />
door het toevallige samenkomen<br />
van structuren.<br />
Alles is opgebouwd vanuit een heldere<br />
logica – structureel staal krijgt de<br />
maatvoering die exact nodig is, dragende<br />
muren zijn in <strong>be</strong>ton opgetrokken,<br />
opvulwanden in metselwerk...<br />
– maar <strong>De</strong> <strong>Vylder</strong> kan het niet laten<br />
om onderweg poëtische verwarring<br />
te scheppen in de bouwkundige orde.<br />
Glasroedes worden toegevoegd om<br />
te <strong>be</strong>sparen, kolommen verschuiven<br />
omdat dat mooier is, het metselwerk<br />
gaat plots een vreemd verband aan. <strong>De</strong><br />
architectuur van <strong>De</strong> <strong>Vylder</strong> architecten<br />
lijkt gekenmerkt door een doorgedreven<br />
minimalisme en nuchterheid,<br />
maar is dat allerminst. Het is een<br />
nuchterheid waar zowel praktische<br />
als triviale verlangens op heb<strong>be</strong>n ingewerkt,<br />
waar het eigen kattenkwaad geregeld<br />
de bovenhand haalt en niets al<br />
te correct of al te eenduidig mag zijn.<br />
Tijdelijke trapleuningen krijgen gefreesde<br />
trapstijlen die dan toch een afgewerkt<br />
product doen vermoeden. <strong>De</strong><br />
eerste steen werd ingemetseld in een<br />
<strong>be</strong>tonplaat op de bovenste verdieping,<br />
omdat de werf nu eenmaal zo ver was<br />
gevorderd. Allerlei ontwerp<strong>be</strong>slissingen<br />
worden in de schoenen geschoven<br />
van randfactoren en toevalligheden,<br />
maar onderhuids blijft de hand van<br />
de ontwerper bijzonder <strong>be</strong>palend. Dit<br />
is geen pure bouwconstructie, maar<br />
een constructie waar de architect iets<br />
heeft verlegd, om het mooier te maken,<br />
om het spannender te maken,<br />
omdat hij ongein wou uithalen. Dit is<br />
architectuur als een tekening waarin<br />
structuren en codes elkaar guitig <strong>be</strong>smetten.<br />
Omdat een groene radiatorbuis<br />
nu eenmaal onzinnig is. En omdat<br />
zelfs in de <strong>be</strong>ste verstandshuwelijken<br />
de passie willens nillens opspeelt.<br />
to a facade composed in layers, resulting<br />
from the chance combination of<br />
structures.<br />
It is all built up on the basis of a clear<br />
logic – structural steel is given exactly<br />
the measurements needed, load-<strong>be</strong>aring<br />
walls are in concrete, internal walls<br />
in masonry – but <strong>De</strong> <strong>Vylder</strong> cannot<br />
stop himself from spreading poetic<br />
confusion in the architectural order as<br />
he goes. Glazing bars are added to save<br />
money, columns are shifted <strong>be</strong>cause it<br />
looks <strong>be</strong>tter, the masonry suddenly enters<br />
into an odd relationship. It seems<br />
that <strong>De</strong> <strong>Vylder</strong> architecten designs are<br />
characterised by extreme minimalism<br />
and sobriety, but this is by no means<br />
the case. It is a sobriety on which both<br />
practical and trivial wishes have had<br />
an effect, where their own mischief<br />
regularly gets the upper hand so that<br />
nothing is too correct or too unequivocal.<br />
Temporary bannisters are given<br />
milled uprights which do after all look<br />
like a finished product. The foundation<br />
stone was built into a concrete slab on<br />
the top floor, <strong>be</strong>cause that’s the point<br />
construction had reached at the time.<br />
All sorts of design decisions were left<br />
to marginal factors and chance circumstances,<br />
but underneath it all the<br />
designer’s hand remains quite decisive.<br />
This is not pure building construction,<br />
but a construction where the architect<br />
has shifted things to make it more attractive,<br />
to make it more exciting, and<br />
<strong>be</strong>cause he wanted to play a trick. This<br />
is architecture in the form of a drawing<br />
in which structures and codes mischievously<br />
infect each other. Because a<br />
green radiator pipe is simply nonsensical.<br />
And <strong>be</strong>cause passions can flare up<br />
willy-nilly even in the <strong>be</strong>st marriages of<br />
convenience.<br />
Stefan <strong>De</strong>voldere<br />
Les Ballets C de la B - LOD<br />
Bijlokekaai 3<br />
Ghent<br />
Partner: HeL vzw - Les Ballets C de la B & LOD<br />
Project coordinator: Serge Vandenhove<br />
Architect: <strong>Jan</strong> <strong>De</strong> <strong>Vylder</strong> on the basis of a project of <strong>Jan</strong><br />
<strong>De</strong> <strong>Vylder</strong> and Trice Hofkens<br />
Stability: Ba<strong>be</strong>l Ingenieurscollectief, Wouter Notebaert<br />
Technique: RCR raadgevende ingenieurs, Rik Cornelissen<br />
Acoustics: Daidalos - Peutz, Paul Mees<br />
Landscape architect and green façade: Bas Smets<br />
Budjet: 2.750.000 euro<br />
<strong>De</strong>livery: 2008<br />
10 11
12 13
<strong>Jan</strong> <strong>De</strong> <strong>Vylder</strong> <strong>Architecten</strong><br />
<strong>Jan</strong> <strong>De</strong> <strong>Vylder</strong> <strong>Architecten</strong><br />
Après ses études d’architecture à<br />
Sint-Lucas Gand, <strong>Jan</strong> <strong>De</strong> <strong>Vylder</strong><br />
commence à travailler chez Frank<br />
<strong>De</strong>lmulle et poursuit chez Stéphane<br />
Beel <strong>Architecten</strong>. En 2000, il crée avec<br />
Trice Hofkens son propre bureau d’architecture.<br />
“Nous avons parcouru un long chemin.<br />
<strong>De</strong> nombreuses réalisations qui<br />
se trouvent maintenant dans notre<br />
portfolio ou qui sont visibles se sont<br />
réalisées en marge de la pratique quotidienne<br />
chez Stéphane Beel. Nous achevions<br />
un à deux projets par an jusqu’à<br />
ce que vienne le projet de salles de production<br />
des Ballets C de la B et Lod.<br />
C’était en 2002.” Leur portefeuille de<br />
mission s’est depuis agrandit et ils décident<br />
en 2005 de devenir totalement<br />
indépendants. “Après l’achèvement du<br />
dossier d’exécution pour l’extension<br />
de deSingel à Anvers, il était temps de<br />
créer notre propre bureau. Pendant<br />
deux ans, nous avons alors principalement<br />
participé à des concours. Le prix<br />
d’architecture de la Province Oost-<br />
Vlaanderen que nous avions remporté<br />
pour Woning 43 nous apportait par<br />
ailleurs d’avantage de commandes.”<br />
<strong>Jan</strong> <strong>De</strong> <strong>Vylder</strong> et Trice Hofkens sont,<br />
en effet, invités à une série de petits<br />
concours restreints dont ils remportent<br />
un certain nombre. “Pour le cabinet<br />
de Broothaers au SMAK, nous étions<br />
en concurrence avec Wim Cuyvers et<br />
Christian Kieckens, pour les bureaux<br />
de Toneelhuis à Anvers, nous étions<br />
invités aux côtés de B-architecten et<br />
51N4E. C’étaient de très chouettes<br />
concours. Tout à-coup, nous siégions<br />
dans une manne de concepteurs.<br />
Na zijn architectuurstudies aan<br />
Sint-Lucas Gent gaat <strong>Jan</strong> <strong>De</strong><br />
<strong>Vylder</strong> (1968) aan de slag bij Frank<br />
<strong>De</strong>lmulle en vervolgens bij Stéphane<br />
Beel <strong>Architecten</strong>. Samen met Trice<br />
Hofkens richt hij in 2000 een eigen<br />
architectenpraktijk op.<br />
“Wij heb<strong>be</strong>n een lange weg afgelegd.<br />
Veel realisaties die nu in de portofolio<br />
staan of die zichtbaar worden,<br />
kwamen tot stand in de marge van de<br />
dagdagelijkse job bij Stéphane Beel.<br />
Per jaar werkten we zo één à twee projecten<br />
af tot dat het project voor de<br />
productiezalen van de Ballets C de la B<br />
en Lod eraan kwam. Dat was in 2002.”<br />
Ondertussen groeit de opdrachtenportefeuille<br />
en in 2005 <strong>be</strong>slissen ze<br />
volledig onafhankelijk te gaan. “Na<br />
het afwerken van het uitvoeringsdossier<br />
voor de uitbreiding van deSingel<br />
in Antwerpen, was de tijd rijp om voor<br />
een eigen bureau te gaan. We heb<strong>be</strong>n<br />
dan twee jaar op een verruimde basis<br />
aan wedstrijden deelgenomen. Er<br />
kwamen ook meer projecten binnen,<br />
ook omdat we een architectuurprijs<br />
van de Provincie Oost-Vlaanderen<br />
hadden gekregen voor de Woning<br />
43.” Ze worden uitgenodigd voor een<br />
reeks kleine <strong>be</strong>sloten wedstrijden,<br />
waarvan ze er een aantal winnen.<br />
“Voor het Broodthaerskabinet in het<br />
SMAK kwamen we in concurrentie te<br />
staan met Wim Cuyvers en Christian<br />
Kieckens, voor de kantoren van het<br />
Toneelhuis in Antwerpen werden we<br />
naast B-architecten en 51N4E uitgenodigd.<br />
Je zit plots in een straffe kuip<br />
van ontwerpers.“<br />
After studying architecture at St<br />
Luke’s College in Ghent, <strong>Jan</strong><br />
<strong>De</strong> <strong>Vylder</strong> (1968) worked for Frank<br />
<strong>De</strong>lmulle and then for Stéphane Beel<br />
Architects. In 2000 he set up his own<br />
practice with Trice Hofkens.<br />
‘We have come a long way. Many of<br />
the completed projects that are now<br />
in our portfolio or are coming to fruition<br />
initially emerged on the sidelines<br />
of the daily work with Stéphane Beel.<br />
Every year we completed one or two<br />
projects until the brief for the production<br />
rooms for Les Ballets C de la<br />
B and LOD came along. That was in<br />
2002.’ In the meantime the range of<br />
briefs was growing and in 2005 they<br />
decided to go independent. ‘When we<br />
had finished the construction specifications<br />
for the extension of deSingel in<br />
Antwerp, the time was right to go for<br />
our firm. Then, on a broader basis, we<br />
participated in competitions for two<br />
years. More briefs came in too, partly<br />
<strong>be</strong>cause we had won the East Flanders<br />
Provice Architecture Prize for House<br />
43.’ They were invited to take part in a<br />
num<strong>be</strong>r of small-scale limited competitions,<br />
several of which they won. ‘For<br />
the Broodthaers room at the SMAK<br />
we were in competition with Wim<br />
Cuyvers and Christian Kieckens, for<br />
the offices of the Toneelhuis theatre<br />
in Antwerp we were asked to take part<br />
alongside B-architects and 51N4E.<br />
All of a sudden you find yourself<br />
amongst a set of top designers.’<br />
<strong>De</strong>puis 2008, le nom du bureau s’est<br />
changé en <strong>Jan</strong> <strong>De</strong> <strong>Vylder</strong> architecten.<br />
Le bureau est maintenant géré<br />
par <strong>Jan</strong> <strong>De</strong> <strong>Vylder</strong> lui-même et Inge<br />
Vinck. “Une grande partie de cette<br />
histoire s’est bien sûr écrite avec Trice<br />
Hofkens. Aujourd’hui, nous pouvons<br />
poursuivre cette histoire avec une<br />
équipe solide et enthousiaste.” Début<br />
2008, <strong>Jan</strong> <strong>De</strong> <strong>Vylder</strong> architecten s’associe<br />
à Technum, <strong>De</strong> Smet Vermeulen<br />
architecten et Thys architecten pour le<br />
développement de la rive gauche d’Anvers<br />
dans le cadre du Open Oproep.<br />
<strong>Jan</strong> <strong>De</strong> <strong>Vylder</strong> architecten est également<br />
retenu pour un nouveau centre<br />
de service à Lede<strong>be</strong>rg. “Début 2008,<br />
tout s’est accéléré. Nous le savions depuis<br />
un petit moment mais en janvier,<br />
nous avons reçu une confirmation officielle<br />
de Herzog et <strong>De</strong> Meuron pour<br />
notre participation au projet Ordos en<br />
Mongolie, un développement qu’ils ont<br />
mis sur pied en collaboration avec Ai<br />
Wei Wei. En un mois, le bureau est passé<br />
de 4 à 12 collaborateurs. C’est une<br />
équipe fantastique dont les membres<br />
sont des vieux étudiants venant de<br />
Sint-Lucas, de l’Université de Gand et<br />
de l’Université de <strong>De</strong>lft.” <strong>Jan</strong> <strong>De</strong> <strong>Vylder</strong><br />
est également professeur invité à l’Université<br />
de <strong>De</strong>lft et il dirige un atelier à<br />
Sint-Lucas Bruxelles. “Cela fonctionne<br />
uniquement parce que le bureau tourne<br />
7 jours sur 7.”<br />
Sinds 2008 is de naam van het bureau<br />
veranderd in <strong>Jan</strong> <strong>De</strong> <strong>Vylder</strong> architecten.<br />
Het kantoor wordt vandaag<br />
getrokken door <strong>Jan</strong> <strong>De</strong> <strong>Vylder</strong> zelf<br />
en Inge Vinck. “Een groot deel van<br />
dit verhaal is natuurlijk samen met<br />
Trice Hofkens geschreven. Vandaag<br />
mogen we dat verhaal verderzetten<br />
met een stevige en enthousiaste equippe.“<br />
Samen met Technum en <strong>De</strong><br />
Smet Vermeulen architecten en Thys<br />
architecten, haalt het bureau <strong>be</strong>gin<br />
2008 de Open Oproep binnen voor<br />
de ontwikkeling van Linkeroever in<br />
Antwerpen en in Lede<strong>be</strong>rg werd <strong>Jan</strong><br />
<strong>De</strong> <strong>Vylder</strong> architecten weerhouden<br />
voor een nieuw dienstencentrum.<br />
“Begin 2008 is alles in een stroomversnelling<br />
gekomen. We wisten het<br />
al een tijdje maar in januari kregen we<br />
van Herzog en <strong>De</strong> Meuron officieel de<br />
<strong>be</strong>vestiging van de selectie van ons bureau<br />
om deel te nemen aan het Ordosproject<br />
in Mongolië, een ontwikkeling<br />
die ze samen met Ai Weiwei op touw<br />
hadden gezet. En in een maand tijd zie<br />
je het bureau van 4 naar 12 medewerkers<br />
evolueren. Het is een fantastische<br />
equipe, die uit de goeie korf oud-studenten<br />
van Sint-Lucas, de Universiteit<br />
Gent en de Universiteit <strong>De</strong>lft komt.”<br />
<strong>Jan</strong> <strong>De</strong> <strong>Vylder</strong> is immers ook gastprofessor<br />
aan de Universiteit <strong>De</strong>lft en hij<br />
leidt een atelier in Sint-Lucas Brussel.<br />
“Dat kan alleen maar omdat het bureau<br />
7 dagen op 7 draait.“<br />
In 2008 the name of the firm changed<br />
to <strong>Jan</strong> <strong>De</strong> <strong>Vylder</strong> Architects. Today<br />
<strong>Jan</strong> <strong>De</strong> <strong>Vylder</strong> and Inge Vinck are<br />
in charge of the office. ‘Much of this<br />
story was of course written together<br />
with Trice Hofkens. Today we continue<br />
this story with a forceful and<br />
enthusiastic team.’ In early 2008,<br />
the firm made a successful submission<br />
for the Open Call together with<br />
Technum, <strong>De</strong> Smet Vermeulen and<br />
Thys, for the development of the Left<br />
Bank in Antwerp, and <strong>Jan</strong> <strong>De</strong> <strong>Vylder</strong><br />
architects were selected for a new<br />
council services building in Lede<strong>be</strong>rg.<br />
‘In early 2008 everything went into<br />
overdrive. We had already known<br />
it for some time, but in <strong>Jan</strong>uary we<br />
received official confirmation from<br />
Herzog and <strong>De</strong> Meuron that our firm<br />
had <strong>be</strong>en selected to take part in the<br />
Ordos Project in Mongolia, a development<br />
they had set up together with Ai<br />
Weiwei. And in the space of a month<br />
you saw the firm grow from 4 staff to<br />
12. It is a fantastic team, drawn from<br />
among the high quality ex-students<br />
of St Luke’s, Ghent University and<br />
<strong>De</strong>lft University.’ <strong>Jan</strong> <strong>De</strong> <strong>Vylder</strong> is in<br />
fact also a visiting professor at <strong>De</strong>lft<br />
University and heads a studio at St<br />
Luke’s in Brussels. ‘That’s only possible<br />
<strong>be</strong>cause the firm works seven days<br />
a week.’<br />
Iwan Strauven<br />
<strong>Jan</strong> <strong>De</strong> <strong>Vylder</strong> architecten<br />
Recollettenlei 36<br />
Ghent<br />
T +32 (0)9 233 83 45<br />
F +32 (0)9 233 83 47<br />
www.jandevylderarchitecten.com<br />
Completed projects: H&L (HeL) on<br />
the Bijloke Ghent = Les Ballets C de la<br />
B en Lod. Fase 1, 2008. Schermenhuis<br />
Bourla Antwerp for het toneelhuis,<br />
2008. House h, Oosterzele, 2007.<br />
House 43, ‘de reisduif’, Ghent, 2005.<br />
Open Oproep Vlaams Bouwmeester,<br />
renovation and extension kindergarden<br />
‘Kraakje’ in Uccle. Vision/design<br />
Cabinet for Marcel Broodthaers in<br />
SMAK Ghent.<br />
Collaborators: Lauren Dierickx,<br />
Indra <strong>Jan</strong>da, Jessica Langerock,<br />
Sebastien Skovsted, Gosia Olchowska,<br />
Karolien Verstraeten, Olivier<br />
Goethals, Dawid Strebicki, Pieter<br />
Uyttenhove, Sofie Lie<strong>be</strong>n.<br />
Date of establishment: 2000<br />
Current projects: 1000m²-villa,<br />
Koakoashina new district, Ordos<br />
in Inner Mongolia (China). IGLOproject<br />
Antwerpen Linkeroever,<br />
Intergenerational Antwerp<br />
Linkeroever, servicecenter and<br />
serviceflats (together with Technum).<br />
14 15
Construire en béton...<br />
FEBELCEM, la Fédération de l'Industrie<br />
cimentière <strong>be</strong>lge, vous offre<br />
information et assistance technique<br />
par les conseils d'ingénieurs et<br />
d'ingénieurs-architectes, des analyses<br />
en laboratoire, son centre de<br />
documentation et ses publications<br />
Czech Republic<br />
Permanent Representation<br />
to the European Union<br />
w w w . c z e c h r e p . b e<br />
Bouwen met <strong>be</strong>ton...<br />
FEBELCEM, de Federatie van de<br />
Belgische Cementnijverheid, biedt u<br />
technische assistentie en informatie:<br />
advies van ingenieurs en ingenieurarchitecten,<br />
analyses in laboratorium,<br />
documentatiecentrum en<br />
eigen publicaties<br />
Verdickt & Verdickt <strong>Architecten</strong> - © André Nullens<br />
27.04.2009 20:00<br />
Avant Premiere :<br />
Burma VJ - Reporting From a Closed Country<br />
En présence du réalisateur | in aanwezigheid van de regisseur<br />
Anders Ostergaard<br />
¤ 10,00<br />
partenaire de / partner van<br />
info<strong>be</strong>ton.<strong>be</strong><br />
www.fe<strong>be</strong>lcem.<strong>be</strong> - www.info<strong>be</strong>ton.<strong>be</strong><br />
rue Voltastraat 8<br />
1050 Bruxelles / Brussel<br />
t 02 645 52 11<br />
f 02 640 06 70
Do it with an Architect !<br />
NATIONALE RAAD<br />
Livornostraat 160 bus 2 - 1000 Brussel<br />
Tel.: 02/643.62.00 • Fax: 02/646.38.18<br />
e-mail: info@Ordevan<strong>Architecten</strong>.<strong>be</strong><br />
CONSEIL NATIONAL<br />
Rue de Livourne 160 boîte 2 - 1000 Bruxelles<br />
Tél.: 02/643.61.00 • Fax: 02/646.38.18<br />
e-mail: info@OrdredesArchitectes.<strong>be</strong><br />
DE REGIE DER GEBOUWEN<br />
ARCHITECTUUR, ONZE PASSIE<br />
LA REGIE DES BATIMENTS<br />
AIME L’ ARCHITECTURE<br />
www.regiedesbatiments.<strong>be</strong><br />
www.regiedergebouwen.<strong>be</strong><br />
Regie der Gebouwen<br />
Régie des Bâtiments<br />
PROVINCIALE RAAD VAN ANTWERPEN<br />
Rucaplein 104 - 2610 Wilrijk<br />
Tel.: 03/239.78.58 • Fax: 03/218.62.67<br />
e-mail: raad.antwerpen@Ordevan<strong>Architecten</strong>.<strong>be</strong><br />
PROVINCIALE RAAD VAN BRABANT NEDERLANDSTALIG<br />
Ju<strong>be</strong>lfeestlaan 71 bus 5 - 1080 Brussel<br />
Tel.: 02/425.96.21 • Fax: 02/425.13.00<br />
e-mail: raad.brabant@Ordevan<strong>Architecten</strong>.<strong>be</strong><br />
PROVINCIALE RAAD VAN LIMBURG<br />
Gouverneur Roppesingel 51 - 3500 Hasselt<br />
Tel.: 011/28.30.77 Fax: 011/28.30.76<br />
e-mail: raad.limburg@Ordevan<strong>Architecten</strong>.<strong>be</strong><br />
PROVINCIALE RAAD VAN OOST-VLAANDEREN<br />
Huis van de Bouw - Tramstraat 59 - 9052 Zwijnaarde<br />
Tel.: 09/244.45.96 • Fax: 09/244.45.79<br />
e-mail: raad.oost-vlaanderen@Ordevan<strong>Architecten</strong>.<strong>be</strong><br />
PROVINCIALE RAAD VAN WEST-VLAANDEREN<br />
Oude Zak 35 bus 1 - 8000 Brugge<br />
Tel.: 050/33.47.66 • Fax: 050/34.66.17<br />
e-mail: raad.west-vlaanderen@Ordevan<strong>Architecten</strong>.<strong>be</strong><br />
VLAAMSE RAAD<br />
p/a Provinciale Raad van Brabant Nederlandstalig<br />
Ju<strong>be</strong>lfeestlaan 71 bus 5 - 1080 Brussel<br />
Tel.: 02/425.96.21 • Fax: 02/425.13.00<br />
e-mail: raad.brabant@Ordevan<strong>Architecten</strong>.<strong>be</strong><br />
CONSEIL PROVINCIAL DE BRABANT FRANCOPHONE<br />
Rue de Livourne 158 boîte 10 - 1000 Bruxelles<br />
Tél.: 02/647.79.79 • Fax: 02/646.96.66<br />
e-mail: conseil.brabant@OrdredesArchitectes.<strong>be</strong><br />
CONSEIL PROVINCIAL DE HAINAUT<br />
Résidence Le Lucidel<br />
Rue P.J. Duménil 7 boîte 14 - 6e étage - 7000 Mons<br />
Tél.: 065/33.81.67 • Fax: 065/33.46.18<br />
e-mail: conseil.hainaut@OrdredesArchitectes.<strong>be</strong><br />
CONSEIL PROVINCIAL DE LIEGE<br />
Quai des Ardennes 12 - 4020 Liège<br />
Tél: 04/342.27.60 • Fax: 04/343.81.47<br />
e-mail: conseil.liege@OrdredesArchitectes.<strong>be</strong><br />
CONSEIL PROVINCIAL DE LUXEMBOURG<br />
Résidence Gaspar<br />
Rue des Martyrs 11 boîte 9 - 6700 Arlon<br />
Tél.: 063/22.10.01 • Fax: 063/23.20.36<br />
e-mail: conseil.luxembourg@OrdredesArchitectes.<strong>be</strong><br />
CONSEIL PROVINCIAL DE NAMUR<br />
Résidence Paola<br />
Avenue Gouverneur Bovesse 117 boîte 31 - 5100 Jam<strong>be</strong>s<br />
Tél.: 081/30.25.01 • Fax: 081/30.76.23<br />
e-mail: conseil.namur@OrdredesArchitectes.<strong>be</strong><br />
CONSEIL FRANCOPHONE ET GERMANOPHONE<br />
DES ARCHITECTES (cfg.a)<br />
c/o Conseil Provincial de Luxembourg<br />
Résidence Gaspar - Rue des Martyrs 11 boîte 9 - 6700 Arlon<br />
Tél.: 063/22.10.01 • Fax: 063/23.20.36<br />
e-mail: conseil.luxembourg@OrdredesArchitectes.<strong>be</strong><br />
19
This publication is an extra issue of the Belgian<br />
architectural review A+, produced in collaboration<br />
with deSingel International Arts Campus and the<br />
Flemish Architecture Institute. It is a catalogue in<br />
the form of a magazine and is appearing on the<br />
occasion of the Belgian contribution to the 11th<br />
International Architecture Exhibition, La Biennale<br />
di Venezia 2008.<br />
Questo catalogo è un’edizione extra della<br />
rivista <strong>be</strong>lga di architettura A+. Prodotto in<br />
collaborazione con il Campus Internazionale d’Arte<br />
deSingel e l’Istituto per l’architettura fiamminga<br />
(VAi) in occasione della partecipazione del<br />
Belgio all’undicesima Biennale Internazionale di<br />
Architettura di Venezia 2008.<br />
8/14/08 12:13:01 PM<br />
A+<br />
THE REFERENCE FOR<br />
ARCHITECTURE IN BELGIUM<br />
A+215 NL INTERVIEW MARTHA SCHWARTZ | VOETBALSTADIONS IN BELGIË | ARCHITECTUUR OP DE WERKPLEK<br />
A+ 215<br />
tweemaandelijks decem<strong>be</strong>r 2008 – januari 2009<br />
BELGISCH TIJDSCHRIFT VOOR ARCHITECTUUR<br />
A+216<br />
revue <strong>be</strong>lge <strong>be</strong>l d’architecture<br />
Ä 12 | int Ä 19<br />
bimestrielle février – mars 2009<br />
icasd | brussel<br />
kantoor van<br />
afgifte brussel x<br />
p405054<br />
Habiter en ville<br />
projets récents<br />
Architectuur<br />
op de werkplek<br />
PROJECTEN<br />
interview<br />
Martha Schwartz<br />
landschapsarchitecte<br />
a+plan 23<br />
Qatar Petroleum Project<br />
A+216 nl habiter en ville | robbrecht en daem architecten | studios les ballets c de la b et lod<br />
<strong>Jan</strong> <strong>De</strong> <strong>Vylder</strong><br />
architecten construit<br />
les nouveaux studios<br />
pour Les Ballets C<br />
de la B et LOD<br />
VOETBALSTADIONS<br />
IN BELGIË<br />
Slechte plannen en goede voor<strong>be</strong>elden<br />
<strong>be</strong>l € 12 | int € 19<br />
ciaud | bruxelles<br />
bureau de dépôt<br />
bruxelles x<br />
p405054<br />
interview<br />
Robbrecht en Daem architecten<br />
pacing through architecture<br />
a+plan 24<br />
A+216<br />
now<br />
available<br />
216_Cover_DEF.indd 1 04/02/09 23:09<br />
215_COVER_v8.indd COVER1<br />
A+1907 After the pArty hors serie | la biennale di venezia 2008<br />
A+1907 After the pArty<br />
a+ <strong>be</strong>lgian architectural review<br />
hors serie | la biennale di venezia 2008<br />
A+1907 hors serie, english/italian edition of A+<br />
at the occasion of la Biennale di Venezia 2008<br />
12/1/08 1:10:22 PM<br />
SPECIAL OFFER<br />
SUBSCRIBE NOW!<br />
SPECIAAL AANBOD<br />
6 nummers voor 60,00 EUR/jaar<br />
i.p.v. 72,00 EUR losse verkoop<br />
+ A+1907 hors serie<br />
+ gratis toegangskaart voor de<br />
<strong>Bozar</strong> Architecture lezing van<br />
Diener & Diener<br />
(11.06.2009 – 19:00)*<br />
> www.a-plus.<strong>be</strong>/abonnement<br />
vermeld de code ‘NICHE’<br />
geldig tot 10 juni 2009<br />
* voor zover plaatsen <strong>be</strong>schikbaar<br />
OFFRE SPÉCIALE<br />
6 numéros pour 60,00 EUR/an<br />
au lieu de 72,00 EUR au détail<br />
+ A+1907 hors serie<br />
+ entrée gratuite pour une<br />
conférence <strong>Bozar</strong> Architecture:<br />
Diener & Diener<br />
(11.06.2009 – 19:00)*<br />
> www.a-plus.<strong>be</strong>/abonnement<br />
mentionnez le code ‘NICHE’<br />
valable jusqu’au 10 juin 2009<br />
* dans la limite des places disponibles


