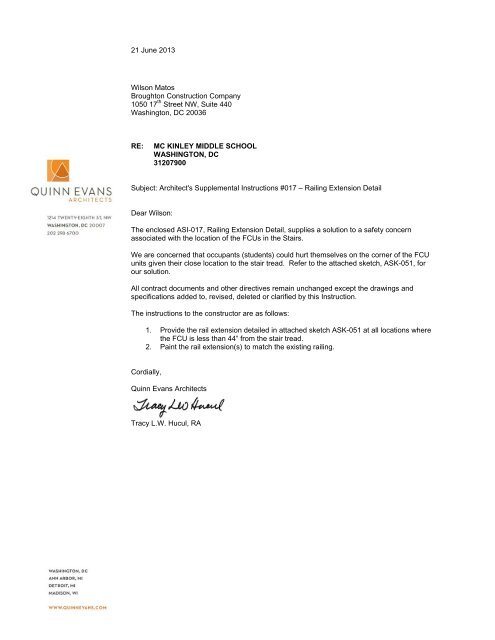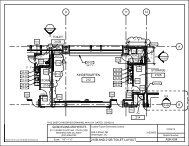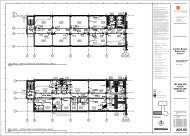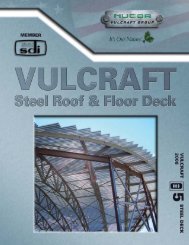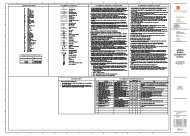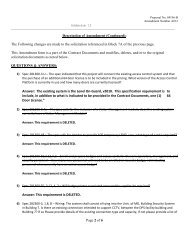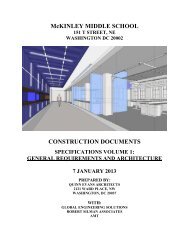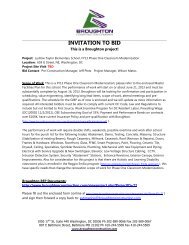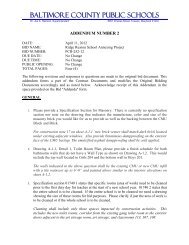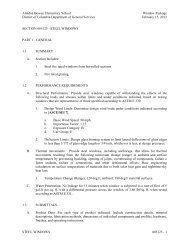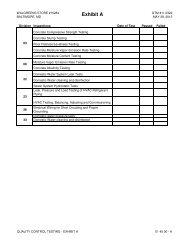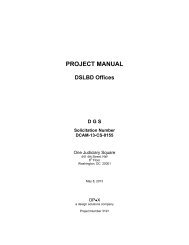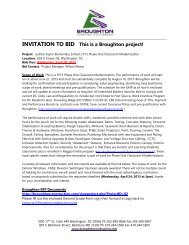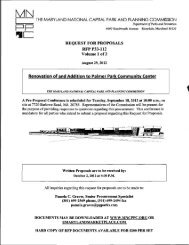ASI 017 Railing Extension - Broughton Construction Company
ASI 017 Railing Extension - Broughton Construction Company
ASI 017 Railing Extension - Broughton Construction Company
You also want an ePaper? Increase the reach of your titles
YUMPU automatically turns print PDFs into web optimized ePapers that Google loves.
21 June 2013<br />
Wilson Matos<br />
<strong>Broughton</strong> <strong>Construction</strong> <strong>Company</strong><br />
1050 17 th Street NW, Suite 440<br />
Washington, DC 20036<br />
RE:<br />
MC KINLEY MIDDLE SCHOOL<br />
WASHINGTON, DC<br />
31207900<br />
Subject: Architect's Supplemental Instructions #<strong>017</strong> – <strong>Railing</strong> <strong>Extension</strong> Detail<br />
Dear Wilson:<br />
The enclosed <strong>ASI</strong>-<strong>017</strong>, <strong>Railing</strong> <strong>Extension</strong> Detail, supplies a solution to a safety concern<br />
associated with the location of the FCUs in the Stairs.<br />
We are concerned that occupants (students) could hurt themselves on the corner of the FCU<br />
units given their close location to the stair tread. Refer to the attached sketch, ASK-051, for<br />
our solution.<br />
All contract documents and other directives remain unchanged except the drawings and<br />
specifications added to, revised, deleted or clarified by this Instruction.<br />
The instructions to the constructor are as follows:<br />
1. Provide the rail extension detailed in attached sketch ASK-051 at all locations where<br />
the FCU is less than 44” from the stair tread.<br />
2. Paint the rail extension(s) to match the existing railing.<br />
Cordially,<br />
Quinn Evans Architects<br />
Tracy L.W. Hucul, RA
FCU<br />
2<br />
ASK-051<br />
EXISTING RAIL<br />
W/ BRACKETS<br />
NEW RAIL<br />
BASE PLATE WITH<br />
METAL SLEEVE<br />
EXISTING STAIR<br />
1 RAILING DETAIL ELEVATION<br />
ASK-051<br />
3/4" = 1'-0"<br />
NEW RAIL<br />
WELDED<br />
CONNECTION<br />
1<br />
ASK-051<br />
FCU<br />
WELDED<br />
CONNECTION TO<br />
EXISTING RIAILING<br />
EXISTING RAIL &<br />
BRACKET<br />
FCU<br />
BASE PLATE<br />
WITH METAL<br />
SLEEVE<br />
ALIGN<br />
NEW RAILING<br />
EXTENSION<br />
STEEL PLATE &<br />
COVER PLATE<br />
EXISTING RAILING<br />
& BRACKETS<br />
EXISTING STAIR<br />
2 SECTION DETAIL<br />
ASK-051<br />
3/4" = 1'-0"<br />
3 PLAN DETAIL<br />
ASK-051<br />
3/4" = 1'-0"<br />
REFER TO RFI <strong>ASI</strong>-<strong>017</strong> <strong>ASI</strong>-051 FOR MORE INFORMATION.<br />
QUINN EVANS ARCHITECTS<br />
2121 WARD PLACE NW, 4TH FLOOR<br />
WASHINGTON DC 20037<br />
(202) 298-6700<br />
Scale:<br />
THIS SKETCH MODIFIES DRAWING<br />
MC KINLEY MIDDLE SCHOOL<br />
151 T STREET NE<br />
WASHINGTON, DC<br />
DATED<br />
31207900<br />
21 JUNE 2013<br />
Sketch Number:<br />
3/4" = 1'-0" RAILING EXTENSION DETAIL AT FCU<br />
ASK-051


