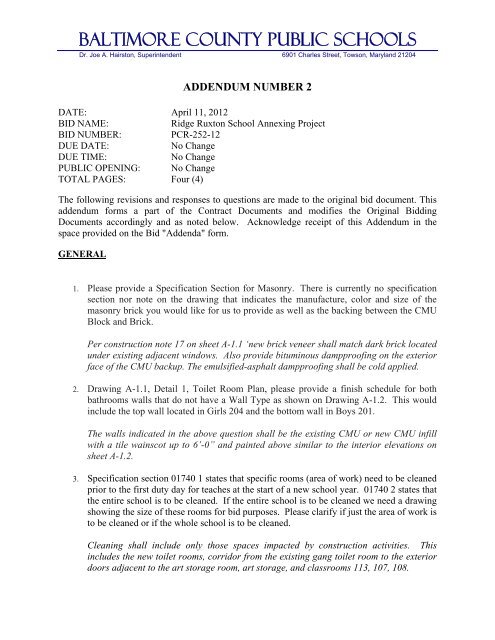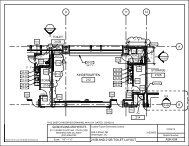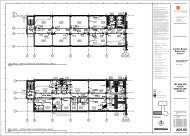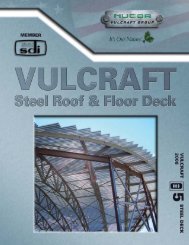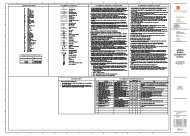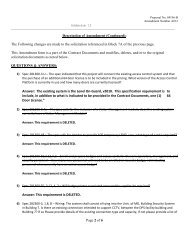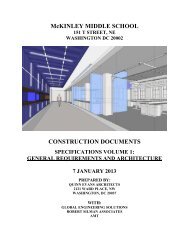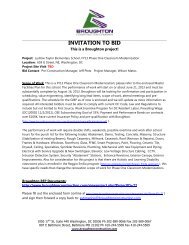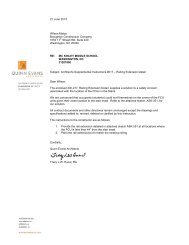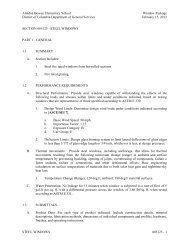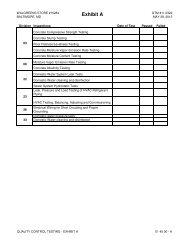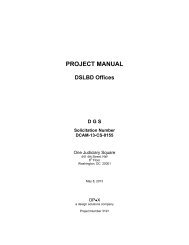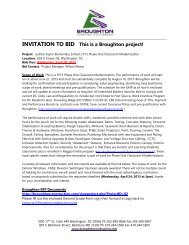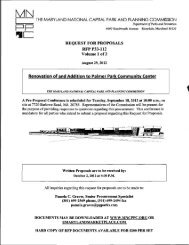Addendum 2 - Broughton Construction Company
Addendum 2 - Broughton Construction Company
Addendum 2 - Broughton Construction Company
Create successful ePaper yourself
Turn your PDF publications into a flip-book with our unique Google optimized e-Paper software.
BALTIMORE COUNTY PUBLIC SCHOOLS<br />
Dr. Joe A. Hairston, Superintendent 6901 Charles Street, Towson, Maryland 21204<br />
ADDENDUM NUMBER 2<br />
DATE: April 11, 2012<br />
BID NAME:<br />
Ridge Ruxton School Annexing Project<br />
BID NUMBER:<br />
PCR-252-12<br />
DUE DATE:<br />
No Change<br />
DUE TIME:<br />
No Change<br />
PUBLIC OPENING: No Change<br />
TOTAL PAGES: Four (4)<br />
The following revisions and responses to questions are made to the original bid document. This<br />
addendum forms a part of the Contract Documents and modifies the Original Bidding<br />
Documents accordingly and as noted below. Acknowledge receipt of this <strong>Addendum</strong> in the<br />
space provided on the Bid "Addenda" form.<br />
GENERAL<br />
1. Please provide a Specification Section for Masonry. There is currently no specification<br />
section nor note on the drawing that indicates the manufacture, color and size of the<br />
masonry brick you would like for us to provide as well as the backing between the CMU<br />
Block and Brick.<br />
Per construction note 17 on sheet A-1.1 ‘new brick veneer shall match dark brick located<br />
under existing adjacent windows. Also provide bituminous dampproofing on the exterior<br />
face of the CMU backup. The emulsified-asphalt dampproofing shall be cold applied.<br />
2. Drawing A-1.1, Detail 1, Toilet Room Plan, please provide a finish schedule for both<br />
bathrooms walls that do not have a Wall Type as shown on Drawing A-1.2. This would<br />
include the top wall located in Girls 204 and the bottom wall in Boys 201.<br />
The walls indicated in the above question shall be the existing CMU or new CMU infill<br />
with a tile wainscot up to 6’-0” and painted above similar to the interior elevations on<br />
sheet A-1.2.<br />
3. Specification section 01740 1 states that specific rooms (area of work) need to be cleaned<br />
prior to the first duty day for teaches at the start of a new school year. 01740 2 states that<br />
the entire school is to be cleaned. If the entire school is to be cleaned we need a drawing<br />
showing the size of these rooms for bid purposes. Please clarify if just the area of work is<br />
to be cleaned or if the whole school is to be cleaned.<br />
Cleaning shall include only those spaces impacted by construction activities. This<br />
includes the new toilet rooms, corridor from the existing gang toilet room to the exterior<br />
doors adjacent to the art storage room, art storage, and classrooms 113, 107, 108.
Ridge Ruxton School<br />
Annexing Project<br />
Page 2 of 2<br />
4. On drawing A1.1 demo note 4 demo overhead door and frame and construction note 17<br />
infill CMU and brick veneer. The following needs to be clarified and a sketch issued.<br />
a. The frame in demo note 4 is a channel side and top structural steel frame. The side<br />
channel support to the top channel lentil.<br />
The existing channel around the overhead door shall remain and be cleaned and<br />
painted per wall type W$ and attached sketches SK-1 and SK-2.<br />
b. The concrete entrance to the overhead door, outside is a 4 x 8 concrete ramp which is<br />
cracked in four places. This need to be removed and a footer detail needs to be<br />
supplied and the concrete outside replaced after the wall is finished.<br />
the overhead door threshold will need to be removed to accommodate a new footing<br />
for the wall infill. Refer to attached sketches SK-1 and SK-2<br />
5. Section 00400-5, CERTIFICATE OF PREQUALIFICATION<br />
Change to read:<br />
Bidder must include a copy of the Certificate of Prequalification, as issued by<br />
BCDPW.<br />
All other specifications and terms remain as stated in original document. This addendum is<br />
hereby made a part of the Contract Documents, on which the construction contract is based and<br />
is intended to modify, explain, correct and/or add to the original Contract Documents.<br />
Paul Cramer, Purchasing Agent<br />
BCPS - Office of Purchasing<br />
cc:<br />
Bid file<br />
David Brooks, Project Manager


