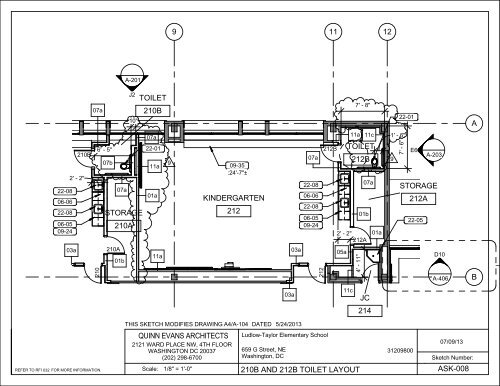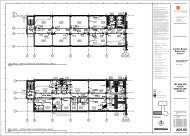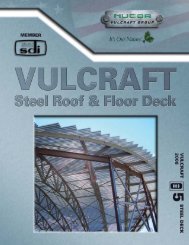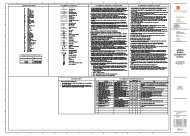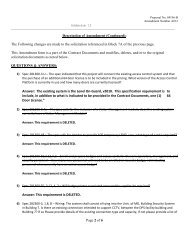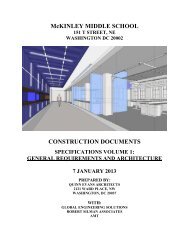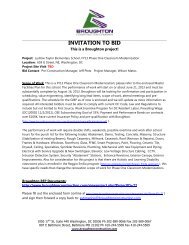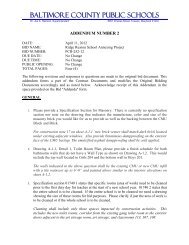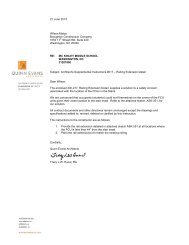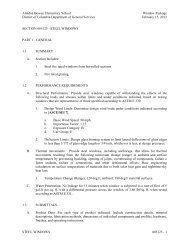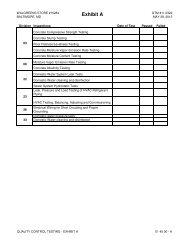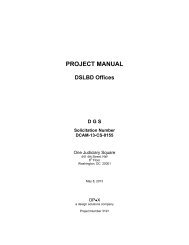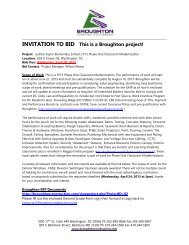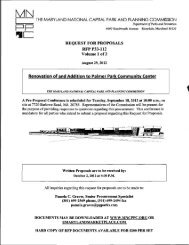Ludlow Taylor - ASI 008 108B_210_212 TOILET ROOM LAYOUT
Ludlow Taylor - ASI 008 108B_210_212 TOILET ROOM LAYOUT
Ludlow Taylor - ASI 008 108B_210_212 TOILET ROOM LAYOUT
Create successful ePaper yourself
Turn your PDF publications into a flip-book with our unique Google optimized e-Paper software.
9 1112A-20122-0806-0622-0806-0509-24<strong>210</strong>B2' - 2"03a07a<strong>210</strong>6' - 5"07bJ2STORAGE<strong>210</strong>A<strong>210</strong>A07a01b10"<strong>TOILET</strong><strong>210</strong>B07a11a 11c 1' - 6"22-0111a01a11a909-35:24'-7"±KINDERGARTEN<strong>212</strong>03a07a22-0806-0622-0806-0509-24<strong>212</strong><strong>212</strong>B<strong>TOILET</strong><strong>212</strong>B2' - 2"<strong>212</strong>A05a7' - 8"4' - 11"07a01b01a922-017' - 6"E6A-203STORAGE<strong>212</strong>A22-05D10A-406AB03a11cJC214THIS SKETCH MODIFIES DRAWING A4/A-104 DATED 5/24/2013QUINN EVANS ARCHITECTS <strong>Ludlow</strong>-<strong>Taylor</strong> Elementary School<strong>212</strong>1 WARD PLACE NW, 4TH FLOOR07/09/13WASHINGTON DC 20037 659 G Street, NE31209800(202) 298-6700Washington, DCSketch Number:REFER TO RFI 032 FOR MORE INFORMATION. Scale: 1/8" = 1'-0" ASK-<strong>008</strong><strong>210</strong>B AND <strong>212</strong>B <strong>TOILET</strong> <strong>LAYOUT</strong>
11129' - 6"06-06A22-0811a06-0509-24<strong>TOILET</strong><strong>108B</strong>9<strong>108B</strong>07a2' - 2"01a7' - 2"7' - 2"4' - 0"108ASTOR108A1' - 0"22-01QUIET108CB1L-1BREFER TO RFI 034 FOR MORE INFORMATION.QUINN EVANS ARCHITECTS<strong>212</strong>1 WARD PLACE NW, 4TH FLOORWASHINGTON DC 20037(202) 298-6700Scale:THIS SKETCH MODIFIES DRAWING A4/A-101 DATED 5/24/2013<strong>Ludlow</strong>-<strong>Taylor</strong> Elementary School659 G Street, NEWashington, DC3120980006/27/13Sketch Number:1/8" = 1'-0" <strong>108B</strong> <strong>TOILET</strong> <strong>LAYOUT</strong>ASK-009


