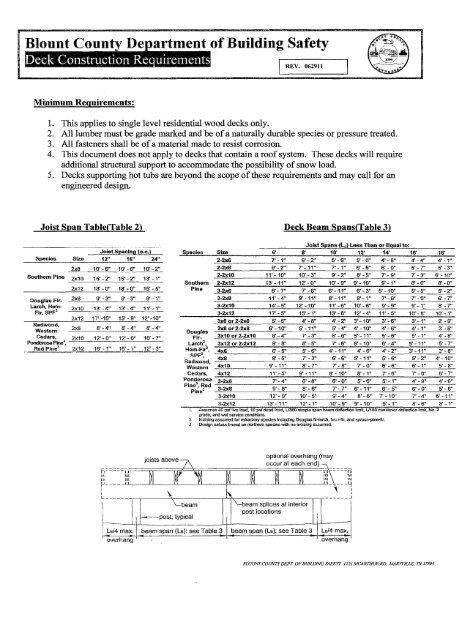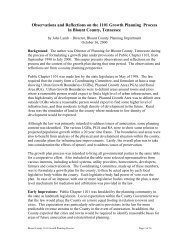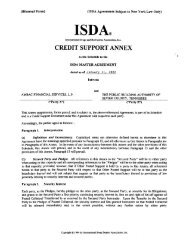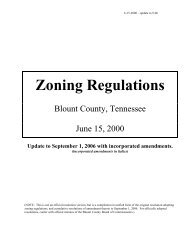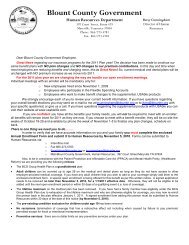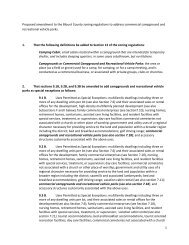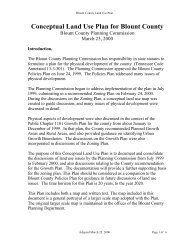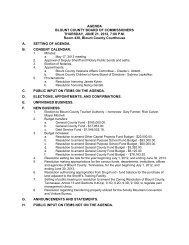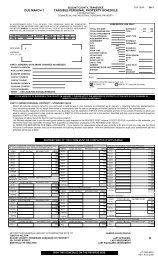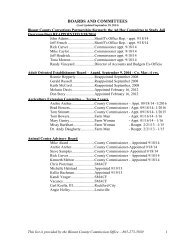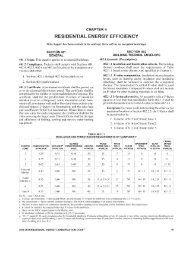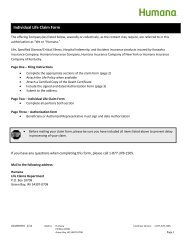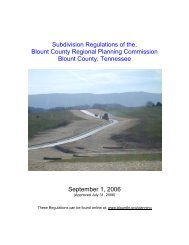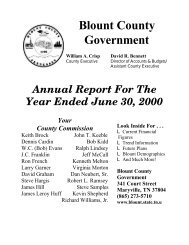Deck Construction Requirements - Blount County Government
Deck Construction Requirements - Blount County Government
Deck Construction Requirements - Blount County Government
You also want an ePaper? Increase the reach of your titles
YUMPU automatically turns print PDFs into web optimized ePapers that Google loves.
artment ofBuilding Safety<br />
I REV. 062911<br />
Minimum <strong>Requirements</strong>:<br />
1. This applies to single level residential wood decks only.<br />
2. All lumber must be grade marked and be ofa naturally durable species or pressure treated.<br />
3. All fasteners shall be ofa material made to resist corrosion.<br />
4. This document does not apply to decks that contain a roof system. These decks will require<br />
additional structural support to accommodate the possibility ofsnow load.<br />
5. <strong>Deck</strong>s supporting hot tubs are beyond the scope ofthese requirements and may call for an<br />
engineered design.<br />
Joist Span TableITable 2) <strong>Deck</strong> Beam SpansITable 3)<br />
-- ._--_._..-- Joist Spans (!.-.J) Less Than or Equal to:<br />
~<br />
Joiet Spacing (o.c.) S[!ecies Size 6' S' 10' 12' 14' 16' 18'<br />
Species Size 12" 16" 24" 2-2x6 7' -111 6'-2" S'-6" 5' - 0" 4-_8 11 4'-4" 4' -1"<br />
2x8 10' -6" 10'-6" 10' -2"<br />
2-2x8 9'-2" 7' - 11" 7' -1" 6' - 6" 6' - 0" 5' - 7" S'- 3"<br />
Southern PinEl 2x10 is' -2" is' - 2" 13' -1"<br />
2-2x10 ii' - 10" 10' - 3" 9' -2" S' -S" 7' - 9" 7' - 3" 6' -10"<br />
Southern 2-2x12 13' -11" 12' - O· 10' - 9" 9' -10" 9' -1· S' - 6" 8'-0"<br />
2x12 is' -0" is' - 0" is' -5" Pine<br />
3·2xG 8 1 _7 u 7' - 8" 6' - 11" 6'-3" 5' -10" S' -S" 5'-2"<br />
2x8 9' -3" 9' - 3" 9' _1 11 3-2x8 ii' - 4" 9' - 11" 8' -11" 8' _1"<br />
Douglas Flr-<br />
7' -6" 7' -0" 6' - 7"<br />
Larch, Hem- 3-2x10 14' -5" 12' -10" 11' -6" 10' -6" 9' -9" g' _ 1" 8' - 7"<br />
2x10 13' -4" 13' -4" ii' - 1"<br />
Fir, SPF' 3-2x12 17' - 5" is' -1" 13' -6" 12' -4" 11' - S" 10' - 8" 10' - 1"<br />
2x12 17' -10" is' - 9" 12' -10"<br />
3x6or2-2x6 S' -S" 4' -S" 4'-2" 3' -10" 3'-6" 3' -1" 2' - 9"<br />
Redwood,<br />
2x8 8'-4" S' -4" 8' -4" 3xSor2-2xB 6'-10" 5' -11" 5'_4<br />
Western<br />
11 4' -10" 4' -6" 4' -1" 3' -8"<br />
Douglas<br />
Cedars, 3x10 or 2-2x10 S'-4" 7' - 3" 6' -6" 5' - 11" S' -6"<br />
2x10 12' - 0" 12' - 0" 10'-7" Fir-<br />
S' -1" 4' -8"<br />
Ponderosa Pine', Larch', 3x12 or 2-2x12 9' -8" 8' -S" 7' -6" 6' -10" 6'-4" 5' - 11" S' - 7"<br />
Red Pine' x12 16' -1" is' - '1" 12' - 3" Hem-Fir, 4x6 6' -S" S'-6" 4'-11" 4' -6" 4' -2" 3' -11" 3' - 8"<br />
SPF',<br />
4x8 8'-5" 7' - 3" 6'-6" S' -11" S' - 6" S' -2" 4' -10"<br />
Redwood,<br />
Wastem 4x10 9' - 11" 8'-7" 7' - 8 11 7' - 0" 6' -6" 6' -1" S' - 8"<br />
Cedars, 4x12 11' - 5" 9' - 11" 8' -10" 8' - 1" 7' -6" 7' - 0" 6'-7"<br />
Ponderosa 3-2x6 7' -4" 6'-S" 6'-0" S' - 6" 5' -1" 4'-9" 4'-6"<br />
Pine', Red<br />
3-2x8 9' -S" S'-6" 7' -7" 6' - 11" 6'-5"<br />
Pine'<br />
6' - 0" S' - B"<br />
3-2x10 12' - 0" 10' - 5" 9' -4" 8'-6" 7' -10" 7' -4" 6' -11"<br />
3-2x12 13'-11" 12' - 1" 10' -9" 9'·10" 9' -1" 8- _6" 8' -1"<br />
I- Assumes 40 p.r live load. 10 pst dead load,lJ36D .imple .pan beam dellection limit. V18D canUlever deReclion liml. No.2<br />
,<br />
grode. and "Yet service conditions.<br />
Incising assumed for reftactrny .pecies including Douglas fir-lerch, her:l-fir, and .pruce-pina-fir.<br />
3. Design values based 00 norIIlem specles with no incising assumed.<br />
fj,=====_<br />
optional overhang (may<br />
_occur at each end) ~====a<br />
lUI 1m lUI 1~1<br />
Inl 1nl tn, IAI<br />
fL ..--_lJ__.LL_---Ju__--'-'---_--i".l.-_--'-'---__-'-'__..LL__ - ,---:<br />
I<br />
1------] beam splices at interior ------~<br />
post locations<br />
1 .......--..post, typical<br />
\-----\--l-~-----..Lj--L--_.-------'-r_<br />
ILa/4 max. beam span (La): see Table 3 La/4 max.<br />
-;verhang ;<br />
overhang<br />
I<br />
BLOUNTCOUNTYDEPT OFBUlLDING SAFFIY 12Jl MCAR1HUR RD. MARTI'lLLE. TN 3780-1
artment of Building Safety<br />
I REV. 062911<br />
Minimum <strong>Requirements</strong>!continued):<br />
6. All posts must be notched or contain an approved fastener to provide structural support to the<br />
beam(see figures 8 and 9). Side attachment is prohibited.<br />
7. All joists are required to be joist hung using an approved hanger.<br />
8. Exterior rim joists are required to be doubled when receiving floor joists not supported by a deck<br />
beam.<br />
9. Pier footings must be placed at least 12 inches below grade for frost line and meet the requirements<br />
ofTable 4 for diameter. <strong>Deck</strong> footings closer that, five feet to an existing exterior house wall must<br />
bear at the same elevation as the footing ofthe existing house foundation.<br />
Figure 8 Figure 9<br />
(1l3x 0.4x or<br />
(2) 2x beambC..JJn<br />
musl bear<br />
iUliy on 6x6 notch --1'-1....... 'It. I<br />
6,,6 min ..- __, f\ '\.<br />
...-'---- \r-----· "-- notch poSl to<br />
accomodJ,l~ bsLim<br />
T a ble4. F ootmg 1Z0~<br />
Beam<br />
Soan, La<br />
Round 1 <br />
Footing<br />
Diameter<br />
Joist<br />
Soan, L.J<br />
artnlent of Building Safety<br />
I REV. 062911<br />
Minimum Reguirements(continued)~<br />
10. Attachments to exterior veneers (brick, masonry, stone), cantilevered floor overhangs or bay<br />
windows and mobile or modular homes are prohibited. In such cases the deck shall be freestanding.<br />
See figures 19 and 20 for lag bolt placement and size.<br />
11. See figures 24, 27 and 30 for handrail, guard and stair tread and riser requirements.<br />
Figure 19: ledger Board Fastener Spacing and CI~rances<br />
'~'·'·i I· "E ~;o,_'<br />
o I=' stagger fasteners<br />
-@-j J © t· ©~~I1 5.5" min.lor2xS<br />
II-----«))<br />
2" ~I'- , /'. 6.5" min. for 2)(\0<br />
mir-L~-==-_~~/ tn t~ ©"t- - 1.5" min. lor 2x12<br />
"'. J \" See Figure 14 for rim<br />
lec.lg .. 1 -··lag sere.'. thru-bolt or joist fastener spacing<br />
anchor with washer<br />
-~~==="==-.-=~===,,~==~~=<br />
Figure V: Tread and Riser Detail<br />
7·3/4" maximum ',"",<br />
ri!i.er; heigh! shaH .<br />
not deviate from<br />
one another by<br />
more th::m 3J8"<br />
10'"minimllm<br />
--_._---.~<br />
, tfeadwidth!<br />
..-.~ f' .... ".-~.-.. " I<br />
j--.o..<br />
risel may be- open, bu\<br />
shall not allow the<br />
pils5age or n 4'" diameter<br />
, ., $pt~\;;r_:~ ..,_ ..<br />
- risers: 1>: material, minimum<br />
treads_ see Figure 29 and Tablo 6<br />
:~rlr'-1-1/4" nosing; nO~j~ng<br />
s\1c:.:lJ not dCl1ii.1t


