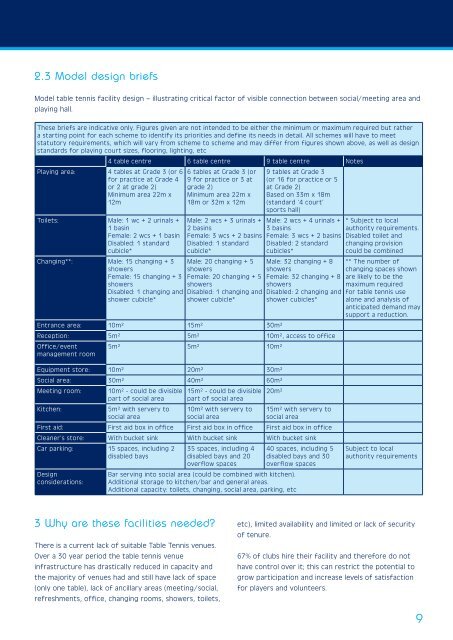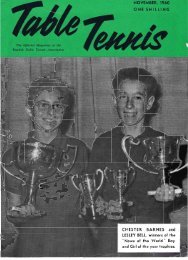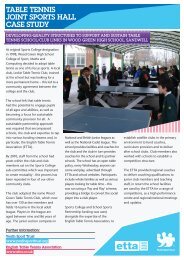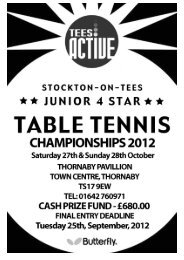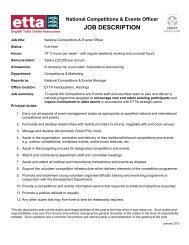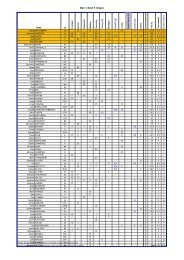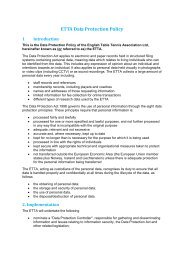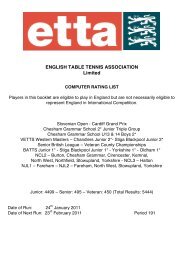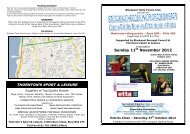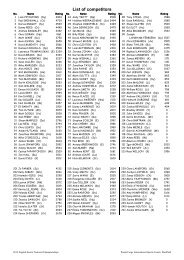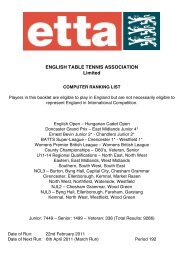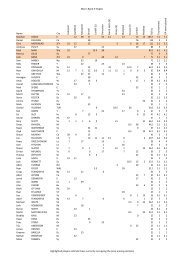English Table Tennis Association Facilities Guidance Note 2010-2013
English Table Tennis Association Facilities Guidance Note 2010-2013
English Table Tennis Association Facilities Guidance Note 2010-2013
- No tags were found...
Create successful ePaper yourself
Turn your PDF publications into a flip-book with our unique Google optimized e-Paper software.
2.3 Model design briefs<br />
Model table tennis facility design – illustrating critical factor of visible connection between social/meeting area and<br />
playing hall.<br />
These briefs are indicative only. Figures given are not intended to be either the minimum or maximum required but rather<br />
a starting point for each scheme to identify its priorities and define its needs in detail. All schemes will have to meet<br />
statutory requirements, which will vary from scheme to scheme and may differ from figures shown above, as well as design<br />
standards for playing court sizes, flooring, lighting, etc<br />
4 table centre 6 table centre 9 table centre <strong>Note</strong>s<br />
Playing area: 4 tables at Grade 3 (or 6<br />
for practice at Grade 4<br />
or 2 at grade 2)<br />
Minimum area 22m x<br />
12m<br />
Toilets: Male: 1 wc + 2 urinals +<br />
1 basin<br />
Female: 2 wcs + 1 basin<br />
Disabled: 1 standard<br />
cubicle*<br />
Changing**: Male: 15 changing + 3<br />
showers<br />
Female: 15 changing + 3<br />
showers<br />
Disabled: 1 changing and<br />
shower cubicle*<br />
6 tables at Grade 3 (or<br />
9 for practice or 3 at<br />
grade 2)<br />
Minimum area 22m x<br />
18m or 32m x 12m<br />
Male: 2 wcs + 3 urinals +<br />
2 basins<br />
Female: 3 wcs + 2 basins<br />
Disabled: 1 standard<br />
cubicle*<br />
Male: 20 changing + 5<br />
showers<br />
Female: 20 changing + 5<br />
showers<br />
Disabled: 1 changing and<br />
shower cubicle*<br />
9 tables at Grade 3<br />
(or 16 for practice or 5<br />
at Grade 2)<br />
Based on 33m x 18m<br />
(standard ‘4 court’<br />
sports hall)<br />
Male: 2 wcs + 4 urinals +<br />
3 basins<br />
Female: 3 wcs + 2 basins<br />
Disabled: 2 standard<br />
cubicles*<br />
Male: 32 changing + 8<br />
showers<br />
Female: 32 changing + 8<br />
showers<br />
Disabled: 2 changing and<br />
shower cubicles*<br />
Entrance area: 10m² 15m² 30m²<br />
Reception: 5m² 5m² 10m², access to office<br />
Office/event<br />
management room<br />
5m² 5m² 10m²<br />
* Subject to local<br />
authority requirements.<br />
Disabled toilet and<br />
changing provision<br />
could be combined<br />
** The number of<br />
changing spaces shown<br />
are likely to be the<br />
maximum required<br />
for table tennis use<br />
alone and analysis of<br />
anticipated demand may<br />
support a reduction.<br />
Equipment store: 10m² 20m² 30m²<br />
Social area: 30m² 40m² 60m²<br />
Meeting room: 10m² - could be divisible 15m² - could be divisible 20m²<br />
part of social area part of social area<br />
Kitchen:<br />
5m² with servery to<br />
social area<br />
10m² with servery to<br />
social area<br />
15m² with servery to<br />
social area<br />
First aid: First aid box in office First aid box in office First aid box in office<br />
Cleaner’s store: With bucket sink With bucket sink With bucket sink<br />
Car parking: 15 spaces, including 2<br />
disabled bays<br />
Design<br />
considerations:<br />
35 spaces, including 4<br />
disabled bays and 20<br />
overflow spaces<br />
Bar serving into social area (could be combined with kitchen).<br />
Additional storage to kitchen/bar and general areas.<br />
Additional capacity: toilets, changing, social area, parking, etc<br />
40 spaces, including 5<br />
disabled bays and 30<br />
overflow spaces<br />
Subject to local<br />
authority requirements<br />
3 Why are these facilities needed<br />
There is a current lack of suitable <strong>Table</strong> <strong>Tennis</strong> venues.<br />
Over a 30 year period the table tennis venue<br />
infrastructure has drastically reduced in capacity and<br />
the majority of venues had and still have lack of space<br />
(only one table), lack of ancillary areas (meeting/social,<br />
refreshments, office, changing rooms, showers, toilets,<br />
etc), limited availability and limited or lack of security<br />
of tenure.<br />
67% of clubs hire their facility and therefore do not<br />
have control over it; this can restrict the potential to<br />
grow participation and increase levels of satisfaction<br />
for players and volunteers.<br />
9


