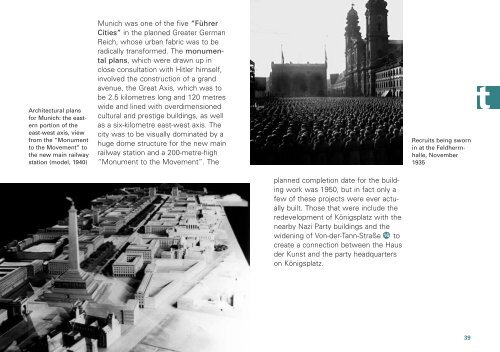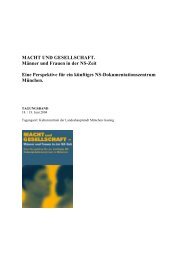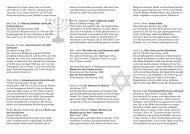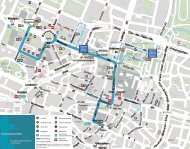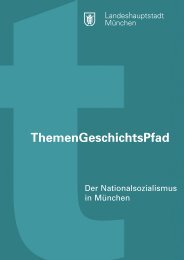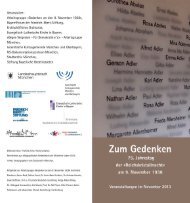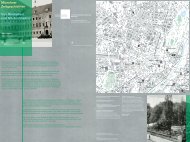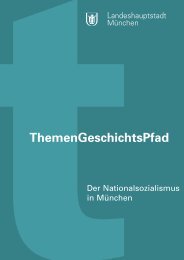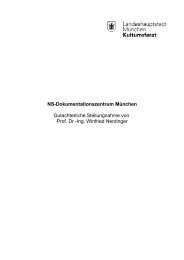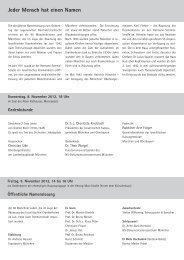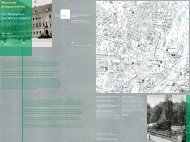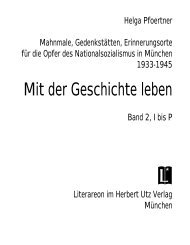Download brochure (4.2 MB, PDF) - NS-Dokumentationszentrum ...
Download brochure (4.2 MB, PDF) - NS-Dokumentationszentrum ...
Download brochure (4.2 MB, PDF) - NS-Dokumentationszentrum ...
- No tags were found...
You also want an ePaper? Increase the reach of your titles
YUMPU automatically turns print PDFs into web optimized ePapers that Google loves.
Architectural plans<br />
for Munich: the eastern<br />
portion of the<br />
east-west axis, view<br />
from the “Monument<br />
to the Movement” to<br />
the new main railway<br />
station (model, 1940)<br />
Munich was one of the five “Führer<br />
Cities” in the planned Greater German<br />
Reich, whose urban fabric was to be<br />
radically transformed. The monumental<br />
plans, which were drawn up in<br />
close consultation with Hitler himself,<br />
involved the construction of a grand<br />
avenue, the Great Axis, which was to<br />
be 2.5 kilometres long and 120 metres<br />
wide and lined with overdimensioned<br />
cultural and prestige buildings, as well<br />
as a six-kilometre east-west axis. The<br />
city was to be visually dominated by a<br />
huge dome structure for the new main<br />
railway station and a 200-metre-high<br />
“Monument to the Movement”. The<br />
Recruits being sworn<br />
in at the Feldherrn -<br />
halle, November<br />
1935<br />
planned completion date for the building<br />
work was 1950, but in fact only a<br />
few of these projects were ever actually<br />
built. Those that were include the<br />
redevelopment of Königsplatz with the<br />
nearby Nazi Party buildings and the<br />
widening of Von-der-Tann-Straße 16 to<br />
create a connection between the Haus<br />
der Kunst and the party headquarters<br />
on Königsplatz.<br />
39


