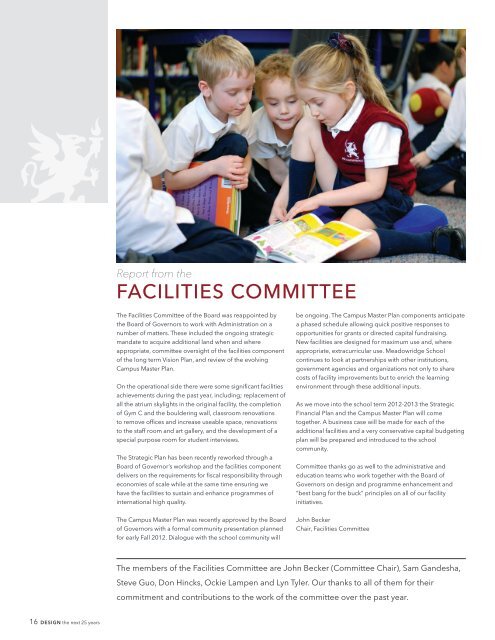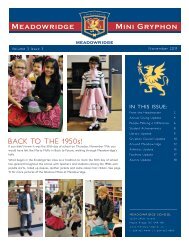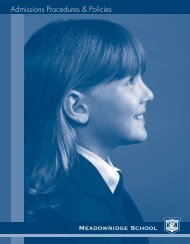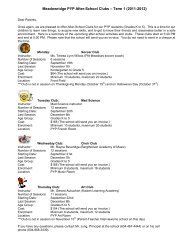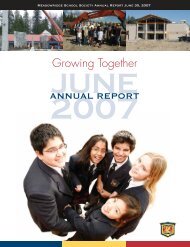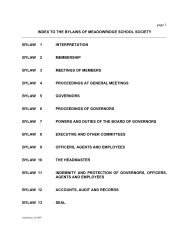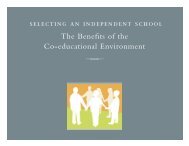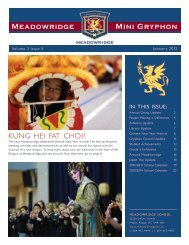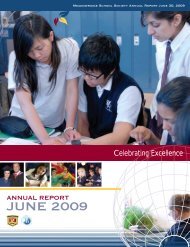for your - Meadowridge School
for your - Meadowridge School
for your - Meadowridge School
You also want an ePaper? Increase the reach of your titles
YUMPU automatically turns print PDFs into web optimized ePapers that Google loves.
16 DeSIGn the next 25 years<br />
Report from the<br />
FACilities Committee<br />
The Facilities Committee of the Board was reappointed by<br />
the Board of Governors to work with Administration on a<br />
number of matters. These included the ongoing strategic<br />
mandate to acquire additional land when and where<br />
appropriate, committee oversight of the facilities component<br />
of the long term Vision Plan, and review of the evolving<br />
Campus Master Plan.<br />
On the operational side there were some significant facilities<br />
achievements during the past year, including; replacement of<br />
all the atrium skylights in the original facility, the completion<br />
of Gym C and the bouldering wall, classroom renovations<br />
to remove offices and increase useable space, renovations<br />
to the staff room and art gallery, and the development of a<br />
special purpose room <strong>for</strong> student interviews.<br />
The Strategic Plan has been recently reworked through a<br />
Board of Governor’s workshop and the facilities component<br />
delivers on the requirements <strong>for</strong> fiscal responsibility through<br />
economies of scale while at the same time ensuring we<br />
have the facilities to sustain and enhance programmes of<br />
international high quality.<br />
The Campus Master Plan was recently approved by the Board<br />
of Governors with a <strong>for</strong>mal community presentation planned<br />
<strong>for</strong> early Fall 2012. Dialogue with the school community will<br />
be ongoing. The Campus Master Plan components anticipate<br />
a phased schedule allowing quick positive responses to<br />
opportunities <strong>for</strong> grants or directed capital fundraising.<br />
New facilities are designed <strong>for</strong> maximum use and, where<br />
appropriate, extracurricular use. <strong>Meadowridge</strong> <strong>School</strong><br />
continues to look at partnerships with other institutions,<br />
government agencies and organizations not only to share<br />
costs of facility improvements but to enrich the learning<br />
environment through these additional inputs.<br />
As we move into the school term 2012-2013 the Strategic<br />
Financial Plan and the Campus Master Plan will come<br />
together. A business case will be made <strong>for</strong> each of the<br />
additional facilities and a very conservative capital budgeting<br />
plan will be prepared and introduced to the school<br />
community.<br />
Committee thanks go as well to the administrative and<br />
education teams who work together with the Board of<br />
Governors on design and programme enhancement and<br />
“best bang <strong>for</strong> the buck” principles on all of our facility<br />
initiatives.<br />
John Becker<br />
Chair, Facilities Committee<br />
The members of the Facilities Committee are John Becker (Committee Chair), Sam Gandesha,<br />
Steve Guo, Don Hincks, Ockie Lampen and Lyn Tyler. Our thanks to all of them <strong>for</strong> their<br />
commitment and contributions to the work of the committee over the past year.


