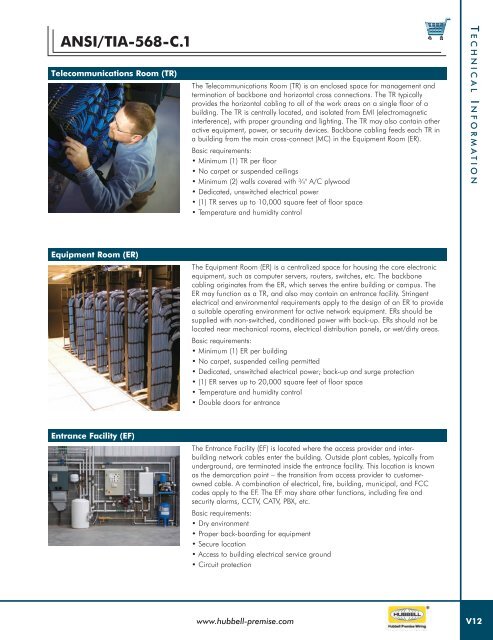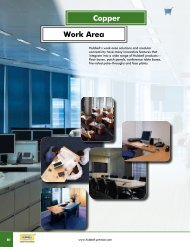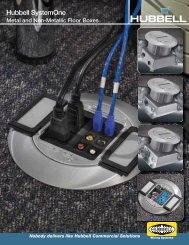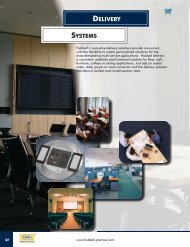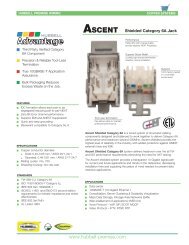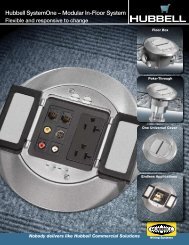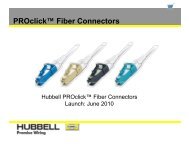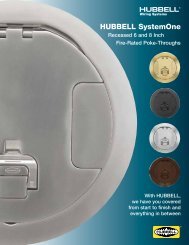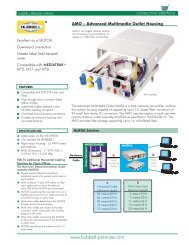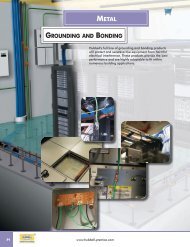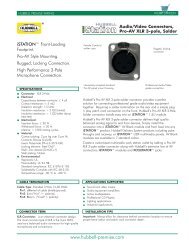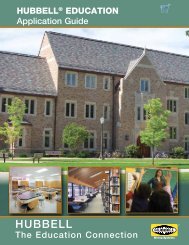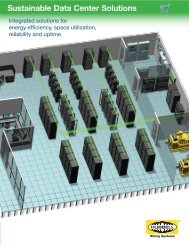ANSI / TIA -568-C - Hubbell Premise Wiring
ANSI / TIA -568-C - Hubbell Premise Wiring
ANSI / TIA -568-C - Hubbell Premise Wiring
Create successful ePaper yourself
Turn your PDF publications into a flip-book with our unique Google optimized e-Paper software.
<strong>ANSI</strong>/<strong>TIA</strong>-<strong>568</strong>-C.1<br />
Telecommunications Room (TR)<br />
The Telecommunications Room (TR) is an enclosed space for management and<br />
termination of backbone and horizontal cross connections. The TR typically<br />
provides the horizontal cabling to all of the work areas on a single floor of a<br />
building. The TR is centrally located, and isolated from EMI (electromagnetic<br />
interference), with proper grounding and lighting. The TR may also contain other<br />
active equipment, power, or security devices. Backbone cabling feeds each TR in<br />
a building from the main cross-connect (MC) in the Equipment Room (ER).<br />
Basic requirements:<br />
• Minimum (1) TR per floor<br />
• No carpet or suspended ceilings<br />
• Minimum (2) walls covered with ¾" A/C plywood<br />
• Dedicated, unswitched electrical power<br />
• (1) TR serves up to 10,000 square feet of floor space<br />
• Temperature and humidity control<br />
T e c h n i c a l I n f o r m a t i o n<br />
Equipment Room (ER)<br />
The Equipment Room (ER) is a centralized space for housing the core electronic<br />
equipment, such as computer servers, routers, switches, etc. The backbone<br />
cabling originates from the ER, which serves the entire building or campus. The<br />
ER may function as a TR, and also may contain an entrance facility. Stringent<br />
electrical and environmental requirements apply to the design of an ER to provide<br />
a suitable operating environment for active network equipment. ERs should be<br />
supplied with non-switched, conditioned power with back-up. ERs should not be<br />
located near mechanical rooms, electrical distribution panels, or wet/dirty areas.<br />
Basic requirements:<br />
• Minimum (1) ER per building<br />
• No carpet, suspended ceiling permitted<br />
• Dedicated, unswitched electrical power; back-up and surge protection<br />
• (1) ER serves up to 20,000 square feet of floor space<br />
• Temperature and humidity control<br />
• Double doors for entrance<br />
Entrance Facility (EF)<br />
The Entrance Facility (EF) is located where the access provider and interbuilding<br />
network cables enter the building. Outside plant cables, typically from<br />
underground, are terminated inside the entrance facility. This location is known<br />
as the demarcation point – the transition from access provider to customerowned<br />
cable. A combination of electrical, fire, building, municipal, and FCC<br />
codes apply to the EF. The EF may share other functions, including fire and<br />
security alarms, CCTV, CATV, PBX, etc.<br />
Basic requirements:<br />
• Dry environment<br />
• Proper back-boarding for equipment<br />
• Secure location<br />
• Access to building electrical service ground<br />
• Circuit protection<br />
www.hubbell-premise.com<br />
V12


