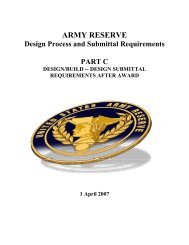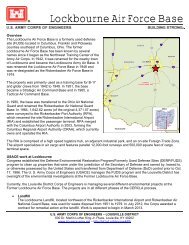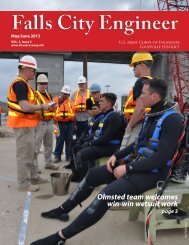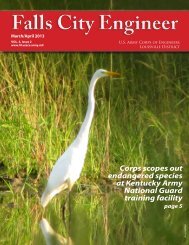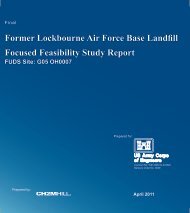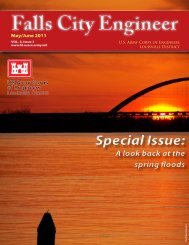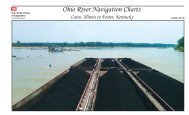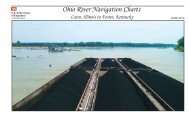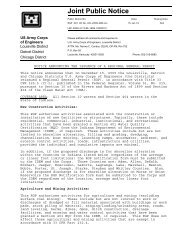Shoreline Management Plan - Louisville District - U.S. Army
Shoreline Management Plan - Louisville District - U.S. Army
Shoreline Management Plan - Louisville District - U.S. Army
Create successful ePaper yourself
Turn your PDF publications into a flip-book with our unique Google optimized e-Paper software.
d. A maximum of one cubic yard of riprap per running foot of<br />
shoreline and ten cubic yards of miscellaneous fill per project may be<br />
placed on the eroded areas. A maximum length of 500 feet should not be<br />
exceeded without additional permits. The layer of the stone to be<br />
placed on the bank slope shall be a minimum of 18 inches thick.<br />
f. All construction work will be done when pool level is down from<br />
normal summer pool (662 m.s.l.). The lake level is drawn down 22 feet<br />
in elevation from summer water level during October to May. Work will<br />
be discontinued when, for whatever reason, pool levels rise to inundate<br />
the work area(s).<br />
g. Disturbance of the surrounding area will be kept to a minimum.<br />
Disturbed areas will be graded and reseeded or rip-rapped to prevent<br />
further erosion. Any damage caused by vehicles or equipment during<br />
construction will be repaired immediately to the satisfaction of the<br />
Park Manager. Trees, shrubs and other types of protective vegetation<br />
adjacent to the work area may not be disturbed, damaged or removed<br />
without prior approval of the Corps representative.<br />
4. Design Guidance for Seawalls.<br />
a. The structure may be constructed from treated lumber, recycled<br />
plastic lumber/panels or untreated materials such as cypress or redwood.<br />
Cross ties, telephone poles and lumber treated with creosote are<br />
prohibited.<br />
b. The structure should blend in with its natural environment and<br />
follow the natural curves of the shoreline. It should not extend<br />
appreciably above or below its surroundings or out into the lake. In<br />
most cases seawalls will be constructed to a maximum of 2 to 3 feet<br />
above and 2 to 3 feet below the normal summer pool level. The ends of<br />
the seawall will be capped or joined into the natural ground with either<br />
extensions of the structure or riprap. The seawall must extend to a<br />
minimum length of 25 feet (maximum amount of shoreline reserved by an<br />
IDNR Bank Tie) along the shoreline. Any seawall greater than 25 feet in<br />
length may be permitted, however, if shoreline space becomes limited any<br />
portion of the seawall beyond 25 feet may be subdivided for additional<br />
users.<br />
c. The top of the structure must be flat with no vertical or<br />
horizontal extensions which might cause injury. A walkway with a<br />
maximum width of 48" may be built along the top of the seawall.<br />
d. The upright supports should be at least 6" x 6" treated posts<br />
buried at least 3 feet into the ground and backfilled with concrete.<br />
Posts shall generally be placed 4 feet apart. A minimum thickness for<br />
the horizontal portion of the seawall is a 2" thick treated board.<br />
Larger material may be required at the discretion of the Park Manager.<br />
25



