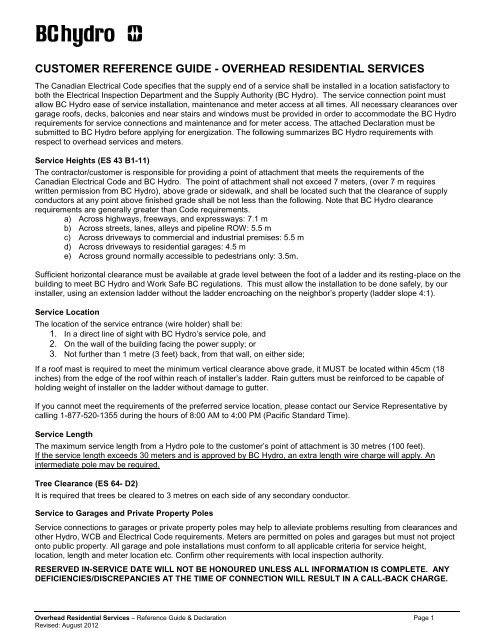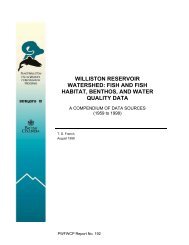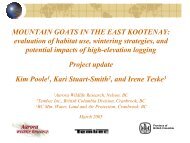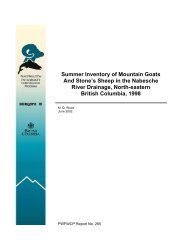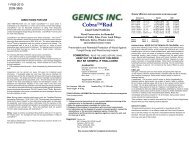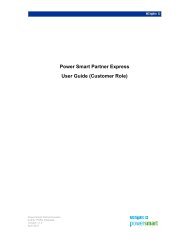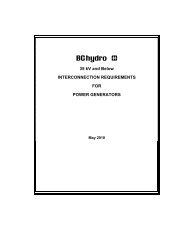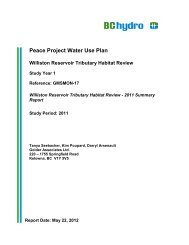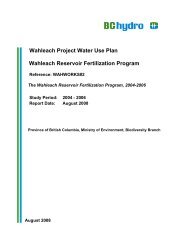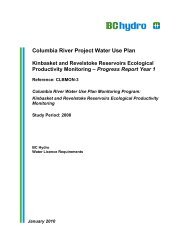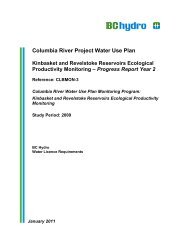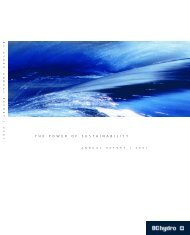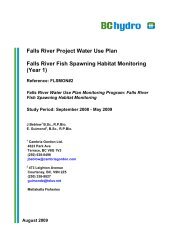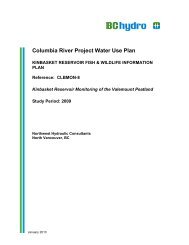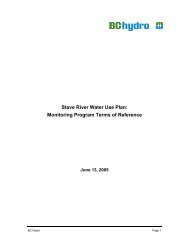Overhead Residential Services - BC Hydro
Overhead Residential Services - BC Hydro
Overhead Residential Services - BC Hydro
Create successful ePaper yourself
Turn your PDF publications into a flip-book with our unique Google optimized e-Paper software.
CUSTOMER REFERENCE GUIDE - OVERHEAD RESIDENTIAL SERVICES<br />
The Canadian Electrical Code specifies that the supply end of a service shall be installed in a location satisfactory to<br />
both the Electrical Inspection Department and the Supply Authority (<strong>BC</strong> <strong>Hydro</strong>). The service connection point must<br />
allow <strong>BC</strong> <strong>Hydro</strong> ease of service installation, maintenance and meter access at all times. All necessary clearances over<br />
garage roofs, decks, balconies and near stairs and windows must be provided in order to accommodate the <strong>BC</strong> <strong>Hydro</strong><br />
requirements for service connections and maintenance and for meter access. The attached Declaration must be<br />
submitted to <strong>BC</strong> <strong>Hydro</strong> before applying for energization. The following summarizes <strong>BC</strong> <strong>Hydro</strong> requirements with<br />
respect to overhead services and meters.<br />
Service Heights (ES 43 B1-11)<br />
The contractor/customer is responsible for providing a point of attachment that meets the requirements of the<br />
Canadian Electrical Code and <strong>BC</strong> <strong>Hydro</strong>. The point of attachment shall not exceed 7 meters, (over 7 m requires<br />
written permission from <strong>BC</strong> <strong>Hydro</strong>), above grade or sidewalk, and shall be located such that the clearance of supply<br />
conductors at any point above finished grade shall be not less than the following. Note that <strong>BC</strong> <strong>Hydro</strong> clearance<br />
requirements are generally greater than Code requirements.<br />
a) Across highways, freeways, and expressways: 7.1 m<br />
b) Across streets, lanes, alleys and pipeline ROW: 5.5 m<br />
c) Across driveways to commercial and industrial premises: 5.5 m<br />
d) Across driveways to residential garages: 4.5 m<br />
e) Across ground normally accessible to pedestrians only: 3.5m.<br />
Sufficient horizontal clearance must be available at grade level between the foot of a ladder and its resting-place on the<br />
building to meet <strong>BC</strong> <strong>Hydro</strong> and Work Safe <strong>BC</strong> regulations. This must allow the installation to be done safely, by our<br />
installer, using an extension ladder without the ladder encroaching on the neighbor’s property (ladder slope 4:1).<br />
Service Location<br />
The location of the service entrance (wire holder) shall be:<br />
1. In a direct line of sight with <strong>BC</strong> <strong>Hydro</strong>’s service pole, and<br />
2. On the wall of the building facing the power supply; or<br />
3. Not further than 1 metre (3 feet) back, from that wall, on either side;<br />
If a roof mast is required to meet the minimum vertical clearance above grade, it MUST be located within 45cm (18<br />
inches) from the edge of the roof within reach of installer’s ladder. Rain gutters must be reinforced to be capable of<br />
holding weight of installer on the ladder without damage to gutter.<br />
If you cannot meet the requirements of the preferred service location, please contact our Service Representative by<br />
calling 1-877-520-1355 during the hours of 8:00 AM to 4:00 PM (Pacific Standard Time).<br />
Service Length<br />
The maximum service length from a <strong>Hydro</strong> pole to the customer’s point of attachment is 30 metres (100 feet).<br />
If the service length exceeds 30 meters and is approved by <strong>BC</strong> <strong>Hydro</strong>, an extra length wire charge will apply. An<br />
intermediate pole may be required.<br />
Tree Clearance (ES 64- D2)<br />
It is required that trees be cleared to 3 metres on each side of any secondary conductor.<br />
Service to Garages and Private Property Poles<br />
Service connections to garages or private property poles may help to alleviate problems resulting from clearances and<br />
other <strong>Hydro</strong>, WCB and Electrical Code requirements. Meters are permitted on poles and garages but must not project<br />
onto public property. All garage and pole installations must conform to all applicable criteria for service height,<br />
location, length and meter location etc. Confirm other requirements with local inspection authority.<br />
RESERVED IN-SERVICE DATE WILL NOT BE HONOURED UNLESS ALL INFORMATION IS COMPLETE. ANY<br />
DEFICIENCIES/DISCREPANCIES AT THE TIME OF CONNECTION WILL RESULT IN A CALL-BACK CHARGE.<br />
<strong>Overhead</strong> <strong>Residential</strong> <strong>Services</strong> – Reference Guide & Declaration Page 1<br />
Revised: August 2012
METER INFORMATION - GENERAL<br />
Only one service connection (or “supply service”<br />
per the Canadian Electrical Code) will be<br />
provided to a residential dwelling.<br />
Typically, the number of meters installed for<br />
various types of dwellings are as noted to the<br />
right. A maximum of four socket meters,<br />
connected to one supply service, are allowed to<br />
be installed.<br />
<strong>BC</strong> <strong>Hydro</strong>’s tariff definition of a single family<br />
dwelling (SFD) is a self contained unit including<br />
sleeping quarters, a kitchen, a bathroom or<br />
alternative living quarters acceptable to <strong>BC</strong><br />
<strong>Hydro</strong>.<br />
Type of Dwelling Number of Meters<br />
House – one SFD 1<br />
House with a suite – two SFDs 2<br />
Duplex – two SFDs 2<br />
Triplex – three SFDs 3<br />
Four Plex-Four SFDs 4<br />
Meter Location – For latest requirements, visit the <strong>BC</strong> <strong>Hydro</strong> website at www.bchydro.com; New and existing electrical<br />
connections; Forms and Guides, and under Revenue Metering Requirements, select: Requirements for Secondary<br />
Voltage Revenue Metering (750 V and less).<br />
All residential socket type meters shall be installed within 1.0 m (1000 mm) and have unobstructed clearance in front<br />
of <strong>BC</strong> <strong>Hydro</strong>’s meter for clear and safe access at all times for <strong>BC</strong> <strong>Hydro</strong> representatives. Meters must be<br />
installed between 1.5m and 1.8m above finished grade. Meters shall not be installed inside carports, garages,<br />
breezeways, or any part of the structure that may potentially be enclosed or within 1.0 m of a gas meter.<br />
MID SPAN-TAPS ARE NOT NORMALLY ALLOWED. FOR MORE INFORMATION PLEASE CONTACT YOUR<br />
LOCAL SERVICE REPRESENTATIVE, 1-877-520-1355 DURING THE HOURS OF 8:00 AM TO 4:00 PM, PACIFIC<br />
STANDARD TIME.<br />
SOME COMMON REASONS FOR SERVICE REJECTION<br />
HYDRO POLE<br />
(2) Service wire too<br />
low over garage roof<br />
(Min height is 3.5m)<br />
(3) Service wire too low<br />
over balcony<br />
(Min height is 3.5 m)<br />
LOT LINE<br />
(1) Trees on public and private property must be clear by 3<br />
meters on each side of any secondary lines<br />
ROAD<br />
CUSTOMER’S POINT<br />
OF ATTACHMENT<br />
(4) Length of service wire<br />
is more than 30M<br />
(100 feet) from pole to<br />
attachment point. An<br />
intermediate pole may<br />
be required.<br />
(5) Point of attachment is on<br />
wrong side of house<br />
LOT LINE<br />
(6) Ladder cannot be<br />
used, stairs interfere<br />
here (lot line is too<br />
close to house).<br />
(7) Mast too far back to<br />
reach from ladder<br />
(over 45cm, 4:1 ratio<br />
ladder slope)<br />
(8) Meter base too close to lot<br />
line for access (distance must<br />
be 1m or greater)<br />
(9) Meter base is installed higher<br />
or lower than the required<br />
specifications (min 1.5m.,<br />
max 1.8m above finished<br />
grade)<br />
<strong>Overhead</strong> <strong>Residential</strong> <strong>Services</strong> – Reference Guide & Declaration Page 2<br />
Revised: August 2012
Lower Mainland-Burnaby: lmc.declarations@bchydro.com S. Van Island-Victoria: svi.declarations@bchydro.com<br />
Lower Mainland-Surrey: fv.declarations@bchydro.com N. Van Island-Nanaimo: nvi.declarations@bchydro.com<br />
Northern Interior- Prince George: nr.declarations@bchydro.com Southern Interior-Vernon, Kamloops: si.declarations@bchydro.com<br />
OVERHEAD ELECTRICAL SERVICE DECLARATION New Upgrade Work-With<br />
<strong>BC</strong> <strong>Hydro</strong> Reference No.:<br />
Electrical Contractor:<br />
Service Address:<br />
Lot No.:<br />
City:<br />
Electrical Permit No.:<br />
Contractor Phone No.:<br />
Postal Code:<br />
Note: The owner must apply for service by calling 1-877-520-1355 before service at this location can be scheduled for energization.<br />
Name of Owner: Owner’s Phone No.:<br />
SITE PLAN<br />
Pole ID # _____________________________<br />
*The pole identification number is found on a yellow or gray<br />
rectangular tag located on the pole approximately 6 feet from the<br />
ground. Enter all numbers from the tag on the above line.<br />
Please indicate:<br />
- North arrow<br />
� - Streets, lanes, lot number<br />
� - Building in relation to your property lines<br />
� - Closest <strong>BC</strong> <strong>Hydro</strong> pole(s)<br />
- Service entrance location on structure<br />
SERVICE CHARACTERISTICS<br />
<strong>Overhead</strong> <strong>Residential</strong> <strong>Services</strong> – Reference Guide & Declaration Page 3<br />
Revised: August 2012<br />
Cell:<br />
120/240 volts, ______ amps Mainswitch (bus rating if multiple meter base)<br />
Heat Source: ELEC (if ELEC, complete below) Gas Oil Other<br />
List total load for each of the following as applicable:<br />
1) ELEC Baseboard ____ kW 2) ELEC Forced Air Furnace ____ kW<br />
3) ELEC Hot Water on Demand ____ kW 4) Heat Pump ____ kW<br />
Total Service wire length to pole: ____ m<br />
Service Entrance height from ground: ____ m<br />
Service Entrance height shall not exceed 7 meters (over 7 m requires<br />
written permission from <strong>BC</strong> <strong>Hydro</strong>)<br />
DESCRIBE SERVICE LOCATION<br />
1) Service from pole is on same side OR is on the opposite side<br />
2) Of the Street OR Lane<br />
Service Requirements for <strong>Overhead</strong> <strong>Residential</strong> <strong>Services</strong>:<br />
The new electrical service connection point is in accordance with the Reference Guide (see page 1)<br />
The meter base location is in accordance with the Reference Guide<br />
The proposed service wires have the required minimum height clearance in as per the Reference Guide<br />
Trees on private and/or public property adjacent to the proposed service wire path have been trimmed in accordance with the Reference Guide<br />
The service address is affixed to the house or posted at driveway<br />
All fields on this page are mandatory. Incomplete information will result in processing delays.<br />
Complete this page, scan & email to the <strong>BC</strong> <strong>Hydro</strong> office nearest to your service location:<br />
Please include service address, permit no., and reference no. (if available) in the subject line of the email.<br />
The main switch is to be in the “OFF” position after request for energization has been made<br />
1. This declaration does not constitute an authorization for connection. An Electrical Safety Act – Contractor Authorization Form must be<br />
received before an order for connection is released.<br />
2. The installation shall comply with the Canadian Electrical Code and the amending bulletins issued by the Electrical Safety Branch of British<br />
Columbia and WCB OH&S Regulations General Hazard Requirements Part 12 and 13 for ladders and fall protection.<br />
3. Any errors, omissions, deficiencies or false information to the above declaration at the time of connection will result in a call-back charge and<br />
work being suspended.<br />
I AM THE PERMIT HOLDER AND AGREE TO BE RESPONSIBLE FOR, AND HEREBY CERTIFY THAT THE SERVICE ENTRANCE HAS BEEN<br />
INSTALLED TO COMPLY WITH <strong>BC</strong> HYDRO REQUIREMENTS.<br />
Signature of Permit Holder _______________________________ Print Name ________________________________ Date ________________


