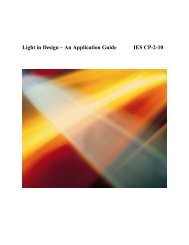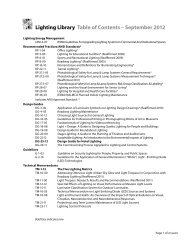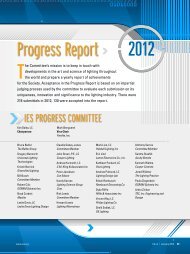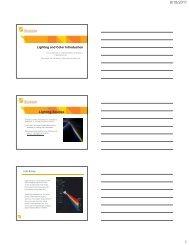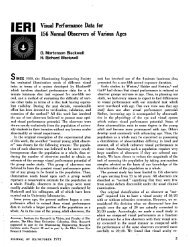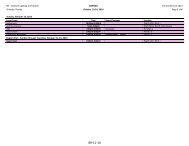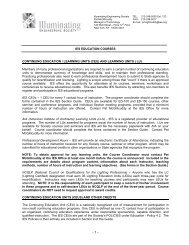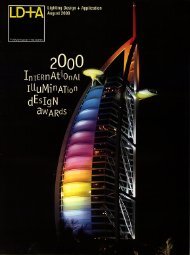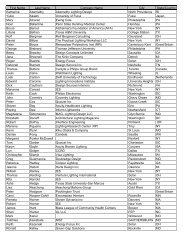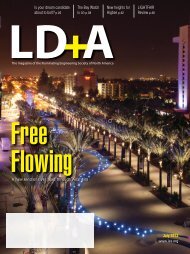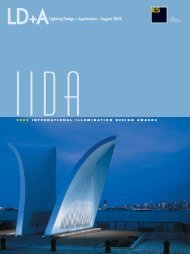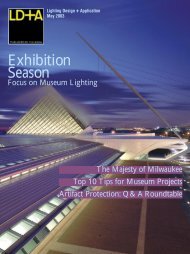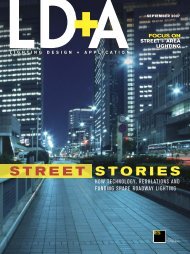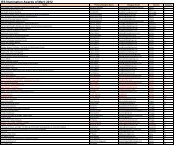Residential Lighting - Illuminating Engineering Society
Residential Lighting - Illuminating Engineering Society
Residential Lighting - Illuminating Engineering Society
Create successful ePaper yourself
Turn your PDF publications into a flip-book with our unique Google optimized e-Paper software.
The five-year building process required meticulous coordination<br />
among the design team, contractor, city review board, and<br />
client. All lighting required precise shielding to obscure<br />
off-site viewing and to satisfy environmental concerns<br />
and strict zoning codes.<br />
minimize the “runway” lighting effect for hilltop observers,<br />
save energy and maximize lamp life.<br />
Once you arrive at the house, you enter a walled-in octagonal<br />
shaped courtyard constructed of stone. After dark, the<br />
courtyard is illuminated by three small and well-shielded 12-V<br />
luminaires with 20-W MR16FL lamps mounted high in the<br />
center oak tree. These downlights provide ample illumination<br />
while projecting “moonlight” patterns of branches and leaves<br />
on the ground. In addition, six custom cast bronze luminaires<br />
were recessed into the courtyard walls and fitted with 13-W<br />
CFL lamps to provide a visual cue to motorists with a subtle<br />
indirect glow.<br />
The pathway to the front door is also illuminated from above<br />
by another inconspicuous shielded luminaire with a 20-W<br />
MR16 lamp located in an adjacent oak tree. This concept was<br />
carried around the perimeter of the house for all pathways,<br />
decks and water features. Additional luminaires of the same<br />
type and lamping were discretely mounted under the eaves<br />
around the perimeter of the house to fill in. All of these lights<br />
are circuited in small groups and are switched from inside the<br />
house by a “whole house” microprocessor-based lighting control<br />
system. This system allows the flexibility of the exterior<br />
lighting to be controlled as a whole for security and safety reasons<br />
from various key points within the house. It also allows<br />
for local control of landscaping areas directly outside of individual<br />
windows to become part of the interior scene for that<br />
room, without turning on the whole yard. All of the lighting is<br />
concealed from view and directed downward. For ease of<br />
maintenance, all tree-mounted downlights are group relamped<br />
each year when the trees are trimmed.<br />
Interior <strong>Lighting</strong><br />
The lighting for the interior is a pleasant mix of decorative<br />
fixtures combined with recessed architectural luminaires. They<br />
are all switched by the same central lighting control system<br />
used for the exterior. Each room has a keypad that controls var-<br />
Narrow spots<br />
over the<br />
headboards<br />
provide<br />
individually<br />
controlled<br />
reading lights.<br />
Mirror trims<br />
allow flexible<br />
artwork lighting.<br />
30 LD+A/February 2003 www.iesna.org



