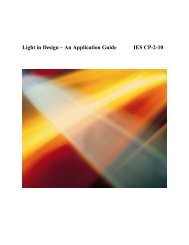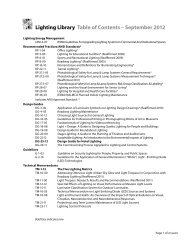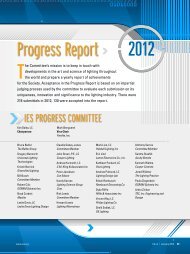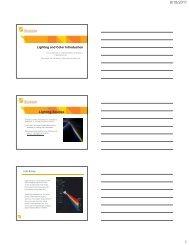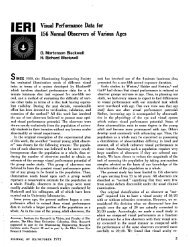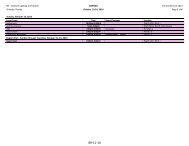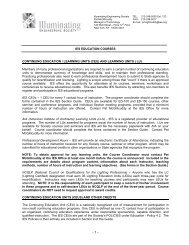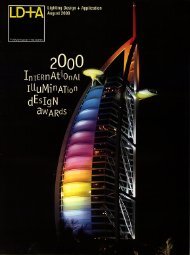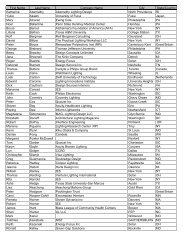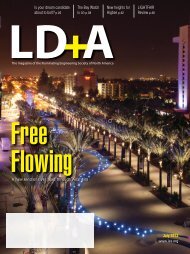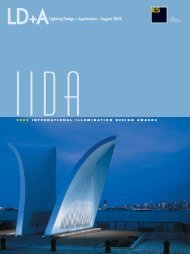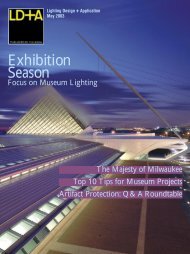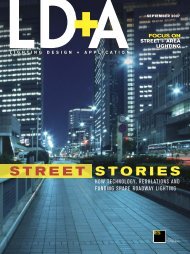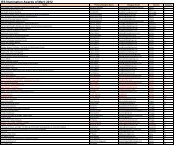Residential Lighting - Illuminating Engineering Society
Residential Lighting - Illuminating Engineering Society
Residential Lighting - Illuminating Engineering Society
You also want an ePaper? Increase the reach of your titles
YUMPU automatically turns print PDFs into web optimized ePapers that Google loves.
(right) <strong>Lighting</strong> concealed with custom stone facades<br />
provides pathway and architectural illumination.<br />
(below) Decorative fluorescent lighting offers<br />
general illumination for master bath and meets<br />
California Energy Code requirements. Wet-rated glass trims<br />
and small-lensed fixtures provide focal and<br />
general shower lighting. Accent fixtures are concealed<br />
in the skylight well for the tub area.<br />
lighting balance. Wine racks are illuminated with small 2400K<br />
24-V concealed strip lights that give the wine bottles sparkle.<br />
Master Bath<br />
Once again, combinations of decorative and architectural<br />
luminaires are used together to provide quality illumination<br />
that is both functional and aesthetically pleasing. The center<br />
mounted decorative pendant is actually lamped with 2700K<br />
compact fluorescent lamps that fulfill the California Title 24<br />
energy restrictions. However, neither the quality of lighting nor<br />
the aesthetics were compromised in this combination. Wet<br />
rated and lensed recessed pinhole luminaires with 50-W MR16<br />
NFL lamps were located over the basins, tub and shower areas<br />
for both general and focal lighting. Sconces mounted on the<br />
mirrors above the basins provide soft fill lighting from the sides<br />
to minimize garish facial shadows.<br />
Master Bedroom<br />
Individually controlled and dimmable recessed and shielded<br />
pinhole luminaires with six-degree 42-W narrow spot MR16<br />
lamps are located over the headboard for reading lights. They<br />
are adjusted to pin spot the reading area for each side of the bed<br />
without intruding on the other. For convenience, there is also<br />
a control switch for both lights on each side of the bed in case<br />
someone forgets to turn the light off. Additional pinhole fixtures<br />
with 50-W MR16 lamps are used for artwork lighting.<br />
General lighting and accents at the foot of the bead are from<br />
recessed luminaires with 75-W A19 lamps.<br />
The collaborative design team for this unique project included<br />
architect Michael Moyer, AIA, interior designer Robert<br />
Miller, ASID, landscape architect Tom Klope, and lighting<br />
designer Michael Souter—all located in the San Francisco Bay<br />
area. Successful planning resulted in harmonious integration of<br />
environment, architecture, and lighting from the inside out.<br />
Assisting Mr. Souter were Jackie Hui, Susan Fenske, and<br />
Kevin Coke.<br />
The designer and author: Michael Souter, IESNA, FASID,<br />
IALD, LC, heads Luminae Souter Associates, LLC, in San<br />
Francisco. The firm focuses on architectural design for<br />
fine residences, hospitality, high-density housing, health<br />
care, museums, and corporate facilities. Award winning<br />
projects include San Francisco Towers, The Carmel<br />
Highlands Inn, and the Honolulu Aloha Tower<br />
Marketplace. He has been an IESNA member since 1986.<br />
32 LD+A/February 2003 www.iesna.org



