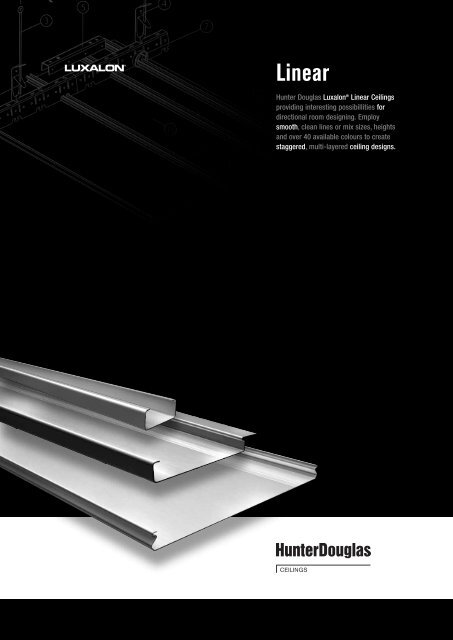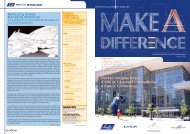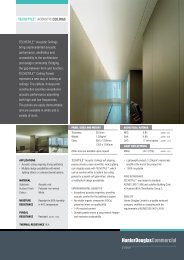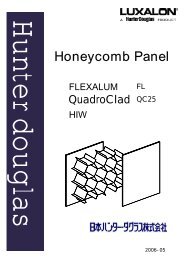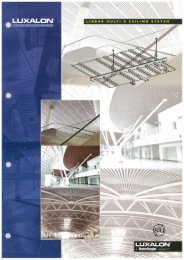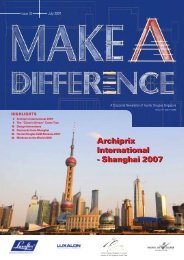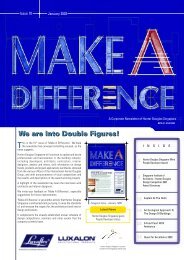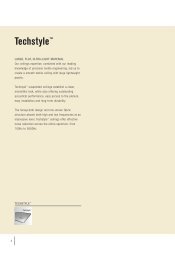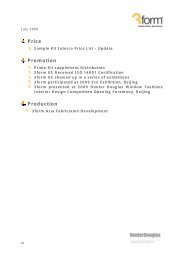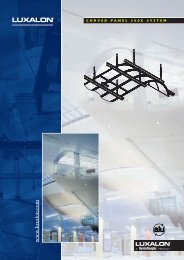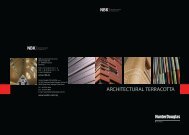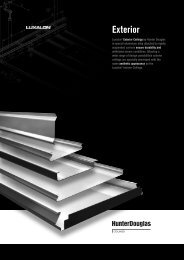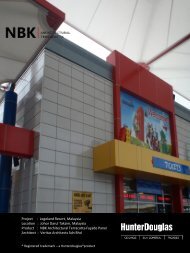8 Pagina Brochure - ap.hunterdouglas....
8 Pagina Brochure - ap.hunterdouglas....
8 Pagina Brochure - ap.hunterdouglas....
Create successful ePaper yourself
Turn your PDF publications into a flip-book with our unique Google optimized e-Paper software.
Linear<br />
Hunter Douglas Luxalon ® Linear Ceilings<br />
providing interesting possibillities for<br />
directional room designing. Employ<br />
smooth, clean lines or mix sizes, heights<br />
and over 40 available colours to create<br />
staggered, multi-layered ceiling designs.
Linear<br />
In line with style<br />
DESIGN FLEXIBILITY<br />
Luxalon ® Linear ceilings provide interesting possibilities<br />
for directional room designing. Our ceiling systems<br />
highlight versatility, allowing a variety of visual effects,<br />
including radial and diagonal patterns, finishes and<br />
curves. Choose from over 40 available colours and<br />
mix and match different sizes and heights to create<br />
the perfect look for your project.<br />
DURABILITY<br />
Luxalon ® Linear ceilings are manufactured from<br />
durable roll formed aluminium coil, 0.35 mm, 0.5 mm<br />
or 0.6 mm finished with a polyester paint to provide a<br />
long, low maintenance life. The coating is stove<br />
enamelled in a continuous coil coating process ensuring<br />
uniform coating thickness and absolute adhesion.<br />
For exterior <strong>ap</strong>plications aluminium panels with<br />
Luxacote ® finish are available.<br />
EASY PLENUM ACCESS<br />
Most panels can be easily demounted by hand allowing<br />
easy and full access to services and installation in the<br />
plenum.<br />
ACOUSTIC PERFORMANCE<br />
In order to improve the acoustic comfort in a room, the<br />
ceiling panels can be perforated with 1, 1.5 or 2 mm<br />
round holes. As a standard feature, perforated panels<br />
are supplied with a sound absorbing non-woven tissue<br />
glued into the panel for enhanced acoustical<br />
performance.
No matter your style, our linear ceilings have the<br />
looks you love. Whatever your project’s needs, our<br />
linear ceilings give you the freedom to think inside<br />
or outside the box. Our ceiling systems highlight<br />
versatility, allowing a variety of visual effects,<br />
including radial and diagonal patterns and curves.<br />
CONTENT<br />
Page<br />
Closed Ceiling 75C-150C-225C 2<br />
Multi-panel 3<br />
84B 4<br />
84C 5<br />
84R 6<br />
70U 7<br />
FIRE BEHAVIOUR<br />
All Luxalon ® metal ceiling systems by Hunter Douglas<br />
obtain a high classification according to EN 13501-1.<br />
They have been tested in official fire tests at Invensys,<br />
Rijswijk, an independent Dutch fire research institute.<br />
For detailed information please see our website,<br />
www.<strong>hunterdouglas</strong>contract.com<br />
Acoustics 8-10<br />
Material Specifications 11<br />
Innovative Products Make Innovative Projects
75C-150C-225C<br />
D<br />
B<br />
PANELS<br />
This ceiling system combines three widths<br />
of panels which are distinguished from<br />
other Hunter Douglas systems by their<br />
bevelled edges, and when installed<br />
produces a closed smooth <strong>ap</strong>pearance.<br />
SUSPENSION<br />
The panels can be fixed to a universal<br />
carrier for all three widths, all the same or<br />
mixed. The panels are joined together using<br />
a panel splice whilst the carriers use the<br />
standard carrier connector. Cut perimeter<br />
panels should be supported by the ad<strong>ap</strong>tor<br />
clip.<br />
2<br />
1a = panel 75C<br />
1b = panel 150C<br />
1c = panel 225C<br />
2 =carrier<br />
3 =rod hanger<br />
4 =suspension adjustment spring<br />
5 =carrier splice<br />
6 =panel splice<br />
7 =ad<strong>ap</strong>tor clip<br />
A<br />
C<br />
3<br />
5<br />
4<br />
1b<br />
7<br />
1c<br />
6<br />
1a<br />
15,5<br />
75 150 225<br />
CONSTRUCTION DETAILS<br />
The standard range of edge profiles can<br />
be used.<br />
45<br />
31,5<br />
15,5<br />
29<br />
19,5<br />
75<br />
32 19,5<br />
45<br />
31,5<br />
21<br />
15,5<br />
21 18,5 150/225<br />
32 20<br />
MAXIMUM SPANS<br />
* minus 200 mm in case of acoustic pads.<br />
Panel Carrier span Panel span<br />
type A B C* D<br />
75C 300 1700 1250 150<br />
150C 300 1700 1000 150<br />
225C 300 1700 1000 150<br />
DIMENSIONS & WEIGHTS<br />
The panels can be supplied in any length from<br />
800 mm up to 6000 mm, carriers have a<br />
standard length of 5000 mm.<br />
Panel Module Material Weight kg/m 2<br />
15.5 x 75 75 0.5 Alu 2.13 kg<br />
15.5 x 150 150 0.5 Alu 1.96 kg<br />
15.5 x 225 225 0.6 Alu 2.19 kg<br />
MATERIAL REQUIREMENT PER M 2<br />
Edge profiles and other accessories depend on<br />
individual project requirements.<br />
Unit 75C 150C 225C<br />
Panels lm 13.33 6.67 4.44<br />
Carriers lm 0.80 1.0 1.0<br />
Carrier splice pcs 0.16 0.2 0.2<br />
2<br />
HunterDouglas Ceilings - Linear
Multi-panel<br />
A<br />
D<br />
C<br />
B<br />
PANELS<br />
The Multi-Panel Ceiling System consists of<br />
box-sh<strong>ap</strong>ed panels in 5 varying widths.<br />
With this system there is the possibility to<br />
create a ceiling design with different widths<br />
and heights in one ceiling.<br />
The 20 mm joint can be filled with a<br />
V-sh<strong>ap</strong>ed or U-sh<strong>ap</strong>ed joint profile.<br />
SUSPENSION<br />
The panel carrier (8) is provided with<br />
prongs to accommodate the panels in a<br />
module of 50 mm or a multiple of this<br />
module. Carriers are joined by using the<br />
carrier splice (10).<br />
Flexible carriers are available in order to<br />
create curved ceilings.<br />
1 =30B panel<br />
2 =80B panel<br />
3 =130B panel<br />
4 =180B panel<br />
5 =30BD panel<br />
6 =Recessed V-join profile<br />
7 =Recessed U-join profile<br />
8 =Multi-Panel Carrier<br />
9 =Hanger<br />
10= Carrier splice<br />
11= Panel splice<br />
39<br />
9<br />
10<br />
30B 80B 130B<br />
1<br />
2<br />
6<br />
3<br />
8<br />
11<br />
5<br />
4<br />
7<br />
V-Join U-Join<br />
8.3 7<br />
20 20<br />
15<br />
180B<br />
30BD<br />
CONSTRUCTION DETAILS<br />
The panels are clipped to a universal multipanel<br />
carrier, creating the opportunity to use<br />
panels with different widths and heights in one<br />
ceiling.<br />
The standard range of edge profiles can be<br />
used for perimeters.<br />
45<br />
45<br />
19,5 20<br />
80<br />
62<br />
19,5<br />
29<br />
* With open joints the fixing clip should be used<br />
in combination with an ad<strong>ap</strong>tor panel.<br />
45<br />
29<br />
*<br />
21<br />
16<br />
21 18,5<br />
20<br />
80<br />
62<br />
20<br />
MAXIMUM SPANS<br />
* Minus 200 mm in case of acoustic pads.<br />
Panel Carrier span (mm) Panel span (mm)<br />
on 2 carriers<br />
on 3 or more carriers<br />
type A B C* D C* D<br />
30BD 300 1700 2500 150 2500 150<br />
30B/80B 300 1700 1550 150 1850 150<br />
130B 300 1700 1450 150 1550 150<br />
180B 300 1700 1350 150 1450 150<br />
DIMENSIONS<br />
The panels are made to measure in any length<br />
from 800 mm up to 6000 mm.<br />
Panels > 6000 mm available on request.<br />
Carriers have a standard length of 5000 mm.<br />
Panel 30BD 30B 80B 130B 180B<br />
Thickness 0.5 0.35 0.5 0.5 0.6<br />
Module 50 50 100 150 200<br />
Weight incl. join 3.8 kg 2.1 kg 2.1 kg 2.0 kg 2.2 kg<br />
Weight excl. join 3.2 kg 1.5 kg 1.8 kg 1.8 kg 2.1 kg<br />
MATERIAL REQUIREMENT PER M 2<br />
Edge profiles and other accessories depend on<br />
individual project requirements.<br />
Figures are based on maximum spans.<br />
Unit 30BD 30B 80B 130B 180B<br />
Panels lm 20 20 10 6.67 5<br />
Join profiles lm 20 20 10 6.67 5<br />
Carrier lm 0.4 0.55 0.55 0.65 0.69<br />
Carrier splice pcs 0.08 0.11 0.11 0.13 0.14<br />
Suspension pcs 0.24 0.32 0.32 0.38 0.41<br />
HunterDouglas Ceilings - Linear<br />
3
84B<br />
D<br />
B<br />
PANELS<br />
The 84B ceiling system consists of box<br />
sh<strong>ap</strong>ed panels (1) which can be easily<br />
clipped on a carrier (2). Panels can be joined<br />
by using the panel splice (5). An open joint of<br />
16 mm is created between the panels.<br />
A<br />
3<br />
C<br />
4<br />
SUSPENSION<br />
The panel carrier (2) is provided with prongs<br />
to accommodate the panels in a standard<br />
module of 100 mm. Carriers are connected<br />
by using the carrier splice (4).<br />
2<br />
5<br />
The system is designed to withstand the<br />
impact of all types of ball sports (DIN<br />
18038). It is necessary to use the fixing<br />
clips and ad<strong>ap</strong>t the carrier span.<br />
1=84B panel<br />
2=carrier<br />
3=hanger<br />
4=carrier splice<br />
5=panel splice<br />
1<br />
Flexible carriers are available in order to<br />
create a curved ceiling. To achieve a different<br />
module (90-125 mm) a non-standard carrier<br />
is available.<br />
84 16<br />
12,5<br />
CONSTRUCTION DETAILS<br />
The standard range of edge profiles can<br />
be used.<br />
* With open joints a fixing clip shall be used in<br />
combination with an ad<strong>ap</strong>tor panel.<br />
45<br />
18,5<br />
16<br />
84<br />
29<br />
12,5<br />
*<br />
62<br />
19,4<br />
29.2<br />
45<br />
*<br />
21<br />
41,5<br />
28.6<br />
12.5<br />
21 18,5 16 84<br />
62<br />
20<br />
MAXIMUM SPANS<br />
* Minus 200 mm in case of acoustic pads.<br />
** Sporthall ceiling (based on DIN 18038<br />
Sporthall standards)<br />
Panel Carrier span (mm) Panel span (mm)<br />
on 2 carriers<br />
on 3 or more carriers<br />
type A B C* D C* D<br />
84B 300 1700 1450 150 1660 150<br />
84B** 300 700 600 150 600 150<br />
DIMENSIONS & WEIGHTS<br />
* Based on panels installed on 3 or more<br />
carriers. The panels are made to measure in<br />
any length from 800 mm up to 6000 mm.<br />
• Panels > 6000 mm available on request.<br />
• Carriers have a standard length of 5000 mm.<br />
Panel Width Module Min. Max. Weight panels & carriers/m 2 *<br />
(mm) (mm) length length<br />
Steel carrier Alu carrier<br />
(mm) (mm)<br />
84B 84 100 800 6000 1.8 kg 1.7 kg<br />
MATERIAL REQUIREMENT PER M 2<br />
The required number of components depend<br />
on individual project requirements.<br />
Figures are based on maximum spans.<br />
Unit<br />
Linear 84B system<br />
Panels lm 10<br />
Carriers lm 0.60<br />
Carrier splice pc 0.12<br />
Suspension pc 0.35<br />
4 HunterDouglas Ceilings - Linear
84C/184C<br />
B<br />
PANELS<br />
The 84C/184C closed ceiling system consists<br />
of box sh<strong>ap</strong>ed panels (1) which can be easily<br />
clipped on a carrier (2). The 84/184mm wide<br />
panels feature a24 mm wide flange that<br />
closes-off the 16 mm joint between the<br />
panels (module 100 mm).<br />
A<br />
D<br />
3<br />
C<br />
4<br />
SUSPENSION<br />
The panel carrier (2) is provided with<br />
prongs to accommodate the panels in a<br />
module of 100 mm. Carriers are connected<br />
by using the carrier splice (4).<br />
1 = 84C/184Cpanel<br />
2 = carrier<br />
3 = hanger<br />
4 = carrier splice<br />
5 = panel splice<br />
2<br />
1<br />
1<br />
5<br />
12,5<br />
84 16<br />
184<br />
CONSTRUCTION DETAILS<br />
The standard range of edge profiles can<br />
be used.<br />
*Alocking clip is necessary when no edgeprofile<br />
springs are used.<br />
45<br />
18,5<br />
45,5<br />
16 84<br />
32<br />
19,4<br />
29.2<br />
45<br />
*<br />
33<br />
28.6<br />
21<br />
12,5<br />
12.5<br />
21 18,5<br />
16<br />
84<br />
32 20<br />
MAXIMUM SPANS<br />
* Minus 200 mm in case of acoustic pads.<br />
Panel Carrier span (mm) Panel span (mm)<br />
on 2 carriers<br />
on 3 or more carriers<br />
type A B C* D C* D<br />
84C 300 1300 1600 150 1800 150<br />
DIMENSIONS & WEIGHTS<br />
* Based on panels installed on 3or more<br />
carriers. The panels are made to measure in<br />
any length from 800 mm up to 6000 mm.<br />
• Panels >6000 mm available on request.<br />
• Carriers have astandard length of 5000 mm.<br />
MATERIAL REQUIREMENT PER 2 M<br />
The required number of components depend<br />
on individual project requirements.<br />
Figures are based on maximum spans.<br />
Panel Width Module Min. Max. Weight panels &carriers/m 2 *<br />
(mm) (mm) length length<br />
(mm) (mm) Steel carrier Alu carrier<br />
84C 84 100 800 6000 2.2 kg 2.1 kg<br />
184C 184 200 800 6000 2.4kg 2.3 kg<br />
Unit<br />
Linear 84C system<br />
Panels lm 10<br />
Carriers lm 0.56<br />
Carrier splice pc 0.11<br />
Suspension pc 0.43<br />
HunterDouglas Ceilings - Linear 5
84R<br />
B<br />
D<br />
PANELS<br />
The 84R ceiling system consists of round<br />
edged panels (1) which can be easily<br />
clipped on a carrier (3). Panels can be<br />
joined using the panel splice (6).<br />
The 16 mm joint can be filled with a flush<br />
join profile (2) to form a closed ceiling<br />
<strong>ap</strong>pearance.<br />
A<br />
4<br />
C<br />
5<br />
SUSPENSION<br />
The panel carrier (3) is provided with<br />
prongs to accommodate the panels in a<br />
standard module of 100 mm.<br />
All carriers have a standard length of<br />
5000 mm and are connected by using the<br />
carrier splice (5).<br />
3<br />
1=84R panel<br />
2=flush join profile<br />
3=84R carrier<br />
4=hanger<br />
5=carrier splice<br />
6=panel splice<br />
1<br />
2<br />
6<br />
Curved ceilings can be achieved by using a<br />
flexible carrier or by curving the panels.<br />
16<br />
84 16<br />
CONSTRUCTION DETAILS<br />
The standard range of edge profiles can be<br />
used as perimeters.<br />
* With open joints a fixing clip shall be used in<br />
combination with an ad<strong>ap</strong>tor panel.<br />
45<br />
45<br />
18,5 16 84<br />
62<br />
19,4<br />
29.2<br />
45<br />
29<br />
*<br />
28.6<br />
21<br />
16<br />
12.5<br />
21 18,5<br />
16<br />
84<br />
62<br />
20<br />
MAXIMUM SPANS<br />
* Minus 200 mm in case of acoustic pads.<br />
Panel Carrier span (mm) Panel span (mm)<br />
on 2 carriers<br />
on 3 or more carriers<br />
type A B C* D C* D<br />
84R 300 1700 1500 150 1700 150<br />
DIMENSIONS & WEIGHTS<br />
* Based on panels installed on 3 or more<br />
carriers. The panels are made to measure in<br />
any length from 800 mm up to 6000 mm.<br />
• Panels > 6000 mm available on request.<br />
Panel Width Module Min. Max. Weight panels & carriers/m 2 *<br />
(mm) (mm) length length Steel carrier Alu carrier<br />
(mm) (mm) Excl joins Incl joins Excl joins Incl joins<br />
84R 84 100 800 6000 1.8 kg 2.3 kg 1.7 kg 2.2 kg<br />
MATERIAL REQUIREMENT PER M 2<br />
The required number of components depend<br />
on individual project requirements.<br />
Figures are based on maximum spans.<br />
Unit<br />
Linear 84R system<br />
Panels lm 10<br />
Join profiles lm 10<br />
Carriers lm 0.59<br />
Carrier splice pc 0.12<br />
Suspension pc 0.35<br />
6 HunterDouglas Ceilings - Linear
70U<br />
PANELS<br />
The 70U ceiling system consists of box<br />
sh<strong>ap</strong>ed, 70 mm wide steel or aluminium<br />
panels (1) which are easily clipped on the<br />
70U carrier (2). Panels are joined by using<br />
the panel splice (5).<br />
D<br />
A<br />
3<br />
C<br />
B<br />
4<br />
SUSPENSION<br />
The panel carrier (2) is provided with<br />
prongs to accommodate the panels in a<br />
module of 100 mm. Carriers are connected<br />
by using the carrier splice (4). Locking clips<br />
(6) are fitted on the carrier between the<br />
panels in order to fully secure the panels.<br />
The system is designed to withstand the<br />
impact of all types of ball sports (DIN<br />
18032). It is necessary to use the fixing<br />
clips and ad<strong>ap</strong>t the carrier span.<br />
2<br />
6<br />
1 =70U panel<br />
2 =carrier<br />
3 =hanger<br />
4 =carrier splice<br />
5 =panel splice<br />
6 = panel locking clip<br />
1<br />
5<br />
Aluminium panels in combination with<br />
aluminium carriers make the system<br />
suitable for swimming pools and<br />
exterior <strong>ap</strong>plications.<br />
70 30<br />
25<br />
CONSTRUCTION DETAILS<br />
The standard range of edge profiles can be<br />
used for perimeters.<br />
* Panel locking clip to be used in order to<br />
secure the panels<br />
45<br />
18.5<br />
*<br />
30<br />
70<br />
29<br />
25<br />
54<br />
62<br />
19.4<br />
29.2<br />
45<br />
29<br />
21<br />
21 18.5<br />
*<br />
30<br />
70<br />
25<br />
54<br />
MAXIMUM SPANS<br />
* Minus 200 mm in case of acoustic pads.<br />
Standard Ceiling not submitted to any<br />
additional loads.<br />
Ceiling <strong>ap</strong>plied in sport halls and submitted to<br />
ball loads. The spans depend on the loads that<br />
are <strong>ap</strong>plied on the ceiling. Results are based on<br />
DIN18032 sport hall standards.<br />
Panel Carrier span (mm) Panel span (mm)<br />
type Steel 1.0 Alu 0.95<br />
70U A B A B C* D<br />
Alu 0.8 300 1700 300 1350 1500 150<br />
Steel 0.8 300 1400 N.A. N.A. 1500 150<br />
Canti-lever in mm<br />
A + D<br />
300<br />
250<br />
200<br />
150<br />
Panel- and carrier span in mm<br />
C + B<br />
1500<br />
1000<br />
Load <strong>ap</strong>plied on the middle of the span<br />
500<br />
0 25 50 75 kg<br />
DIMENSIONS & WEIGHTS<br />
The panels are made from 0.8 mm aluminium<br />
or steel and can be supplied in lengths from<br />
800 mm up to 6000 mm.<br />
Carriers have a standard length of 5000 mm.<br />
Panel Width Module Min. Max. Weight panels & carriers/m 2<br />
(mm) (mm) length length<br />
70U (mm) (mm)<br />
Steel carrier Alu carrier<br />
Alu 0.8 70 100 800 6000 3.27 kg 2.9 kg<br />
Steel 0.8 70 100 800 6000 8.3 kg N.A.<br />
HunterDouglas Ceilings - Linear<br />
7
Acoustics<br />
ACOUSTIC PERFORMANCE<br />
In order to improve interior sound control,<br />
the Luxalon ® panels can be supplied<br />
perforated. As a standard feature,<br />
perforated panels are supplied with a<br />
soundabsorbing non-woven tissue glued<br />
into the panel for enhanced acoustical<br />
performance.<br />
mm 30BD 75C 80B 84B 84C 84R 130B 150C 180B 225C<br />
Ø 1 • • • • • •<br />
Ø 1.5<br />
•<br />
Ø 2 • • • • • • • •<br />
Ø 2*<br />
•<br />
Flush join profile is available for 84R with ventilation holes dimensions 3 x 7 mm, c.t.c 10.5 mm.<br />
30B and 70U are not available as perforated panels.<br />
PERFORATION PATTERNS<br />
panel direction<br />
panel direction<br />
panel direction<br />
panel direction<br />
Ø 1 mm<br />
2 3.46<br />
Openness 23%<br />
Ø 1.5 mm<br />
3 5.2<br />
Openness 23%<br />
Ø 2 mm<br />
8.66 5<br />
Openness 16%<br />
Ø 2* mm<br />
5 8.66<br />
Openness 16%<br />
PLAIN BORDERS<br />
Panels have a nominal plain border along<br />
the longitudinal panel direction in order to<br />
assure maximum flatness and product<br />
stability:<br />
Ø 1 mm: 18.5 mm<br />
Ø 2 mm: 19.5 mm<br />
Ø 1 mm: 15 mm<br />
Ø 2 mm: 4 mm<br />
Ø 1 mm: 10 mm<br />
Ø 2 mm: 10 mm<br />
Ø1,5 mm: 10 mm<br />
Ø 2* mm : 11 mm<br />
30BD standard 30BD on request 75C-150C 225C<br />
Ø 1 mm: 5 mm<br />
Ø 2 mm: 4 mm<br />
Ø 1 mm: 7 mm<br />
Ø 2 mm: 6 mm<br />
Ø 1 mm: 7 mm<br />
Ø 2 mm: 6 mm<br />
80B/130B/180B 84B 84R<br />
84C<br />
Ø 1 mm: 7 mm<br />
Ø 2 mm: 6 mm<br />
EDGE PROFILES<br />
Clip-on U-profile<br />
Alu 0.5 mm<br />
(28.6 x 16 x 20)<br />
Wall L-profile<br />
Alu 0.5 mm<br />
(29.2 x 19.4)<br />
Wall L-profile<br />
Fe/Alu 0.8 mm<br />
(45 x 18.5)<br />
Wall W-profile<br />
Fe/Alu 0.8 mm<br />
(45 x 21 x 21 x 18.5)<br />
8 HunterDouglas Ceilings - Linear
Acoustics<br />
SOUND ABSORPTION DATA<br />
75C, 150C, 225C<br />
- Curve 1*<br />
75C panels with Ø1 mm holes, module 75 mm, closed joints. The reverse side of<br />
the panels is provided with black non-woven tissue glued over the whole perforated<br />
area. Plenum depth is 200 mm.<br />
- Curve 2*<br />
150C panels with Ø2 mm holes, module 150 mm, closed joints. The reverse side<br />
of the panels is provided with black non-woven tissue glued over the whole<br />
perforated area. Plenum depth is 200 mm.<br />
- Curve 3**<br />
225C panels with Ø1.5 mm holes, module 225 mm, closed joints. The reverse side<br />
of the panels is provided with black non-woven tissue glued over the whole<br />
perforated area. Plenum depth is 200 mm.<br />
- Curve 4**<br />
225C panels with Ø2 mm holes, module 225 mm, closed joints. The reverse side<br />
of the panels is provided with black non-woven tissue glued over the whole<br />
perforated area. Plenum depth is 200 mm.<br />
*Tested by TNO Delft; test report no: TDP-HAG-RPT-92-0038<br />
**Tested by Peutz; test report no: A1709<br />
80B, 130B, 180B<br />
- Curve 1*<br />
80B panels perforated with Ø1 mm holes, module 100 mm, open joints.<br />
The reverse side of the panels is provided with black non-woven tissue glued over<br />
the whole perforated area. Plenum depth is 200 mm.<br />
- Curve 2**<br />
80B panels perforated with Ø2 mm holes, module 100 mm, closed joints.<br />
The reverse side of the panels is provided with black non-woven tissue glued over<br />
the whole perforated area. Plenum depth is 200 mm<br />
- Curve 3**<br />
130B panels perforated with Ø2 mm holes, module 130 mm, closed joints.<br />
The reverse side of the panels is provided with black non-woven tissue glued over<br />
the whole perforated area. Plenum depth is 200 mm.<br />
- Curve 4**<br />
180B panels perforated with Ø2 mm holes, module 180 mm, closed joints.<br />
The reverse side of the panels is provided with black non-woven tissue glued over<br />
the whole perforated area. Plenum depth is 200 mm.<br />
*Tested by TNO Delft; test report no: TPD-HAG-RPT-92-0038<br />
**Tested by Peutz; test report no: A1709<br />
s<br />
Freq. Hz. 125 250 500 1000 2000 4000 w NRC<br />
Curve 1 0.17 0.52 0.81 0.49 0.65 0.66 0.65 0.65<br />
Curve 2 0.30 0.74 0.88 0.58 0.71 0.70 0.75 0.80<br />
Curve 3 0.33 0.67 0.88 0.72 0.77 0.78 0.75 0.75<br />
Curve 4 0.39 0.72 0.87 0.72 0.75 0.74 0.75 0.75<br />
s<br />
1<br />
0.9<br />
0.8<br />
0.7<br />
0.6<br />
0.5<br />
0.4<br />
0.3<br />
0.2<br />
0.1<br />
0<br />
1<br />
0.9<br />
0.8<br />
0.7<br />
0.6<br />
0.5<br />
0.4<br />
0.3<br />
0.2<br />
0.1<br />
0<br />
75C, 150C, 225C<br />
80B, 130B, 180B<br />
Curve 1<br />
Curve 2<br />
Curve 3<br />
Curve 4<br />
125 250 500 1000 2000 4000 Hz<br />
Curve 1<br />
Curve 2<br />
Curve 3<br />
Curve 4<br />
125 250 500 1000 2000 4000 Hz<br />
Freq. Hz. 125 250 500 1000 2000 4000 άw NRC<br />
Curve 1 0.05 0.32 0.64 0.38 0.56 0.57 0.55 0.50<br />
Curve 2 0.41 0.74 0.82 0.70 0.70 0.66 0.75 0.75<br />
Curve 3 0.37 0.71 0.84 0.70 0.73 0.69 0.75 0.75<br />
Curve 4 0.38 0.71 0.84 0.72 0.74 0.71 0.75 0.75<br />
84B<br />
- Curve 1*<br />
84B panels, perforated with Ø2 mm holes, module 100 mm, open joints.<br />
The reverse side of the panels is provided with black non- woven tissue glued over<br />
the whole perforated area. Plenum depth is 200 mm.<br />
- Curve 2*<br />
84B panels, perforated with Ø2 mm holes, module 100 mm, open joints.<br />
Plus additional 25 mm thick mineral wool pads with a density of <strong>ap</strong>prox. 22 kg/m 3 .<br />
Plenum depth is 200 mm.<br />
- Curve 3*<br />
84B plain panels, open joints, module 100 mm. Plus additional 25 mm thick<br />
mineral wool pads with a density of <strong>ap</strong>prox. 22 kg/m 3 . Plenum depth is 200 mm.<br />
s<br />
1<br />
0.9<br />
0.8<br />
0.7<br />
0.6<br />
0.5<br />
0.4<br />
0.3<br />
0.2<br />
0.1<br />
0<br />
84B<br />
Curve 1<br />
Curve 2<br />
Curve 3<br />
125 250 500 1000 2000 4000 Hz<br />
*Tested by TNO Delft; test report no. 124.022 and 823.066<br />
These figures are partly based on 80B test results which are assumed as being equal for 84B.<br />
Freq. Hz. 125 250 500 1000 2000 4000 άw NRC<br />
Curve 1 0.17 0.52 0.81 0.49 0.65 0.66 - 0.60<br />
Curve 2 0.30 0.74 0.88 0.58 0.71 0.70 - 0.75<br />
Curve 3 0.30 0.70 0.90 0.80 0.90 0.65 - 0.85<br />
HunterDouglas Ceilings - Linear<br />
9
Acoustics<br />
SOUND ABSORPTION DATA<br />
84R<br />
- Curve 1<br />
84R panels with Ø2 mm holes, module 100 mm, closed joints. The reverse side of<br />
the panels is provided with black non-woven tissue glued over the whole perforated<br />
area. Plenum depth is 200 mm.<br />
Tested by Peutz; test report no: A1709<br />
s<br />
0.9<br />
0.8<br />
0.7<br />
0.6<br />
0.5<br />
0.4<br />
0.3<br />
0.2<br />
0.1<br />
0<br />
84R<br />
Curve 1<br />
125 250 500 1000 2000 4000 Hz<br />
Freq. Hz. 125 250 500 1000 2000 4000 άw NRC<br />
Curve 1 0.43 0.74 0.79 0.70 0.70 0.68 0.75 0.75<br />
84C<br />
- Curve 1<br />
84C panels, perforated with Ø2 mm holes, closed joints, module 100 mm.<br />
The reverse side of the panels is provided with black non-woven tissue glued over<br />
the whole perforated area. Plenum depth is 200 mm.<br />
- Curve 2<br />
84C panels, perforated with Ø2 mm holes, closed joints, module 100 mm.<br />
Plus additional 25 mm thick mineral wool pads with a density of <strong>ap</strong>prox. 12 kg/m 3 .<br />
Plenum depth is 200 mm.<br />
- Curve 3<br />
84C panels, perforated with Ø1 mm holes, closed joints, module 100 mm.<br />
The reverse side of the panels is provided with black non-woven tissue glued over<br />
the whole perforated area. Plenum depth is 200 mm.<br />
s<br />
1.2<br />
1<br />
0.8<br />
84C<br />
0.6<br />
Curve 1<br />
0.4<br />
Curve 2<br />
Curve 3<br />
0.2<br />
Curve 4<br />
0<br />
125 250 500 1000 2000 4000 Hz<br />
- Curve 4<br />
84C panels, perforated with Ø1 mm holes, closed joints, module 100 mm.<br />
Plus additional 25 mm thick mineral wool pads with a density of <strong>ap</strong>prox. 12 kg/m 3 .<br />
Plenum depth is 200 mm.<br />
Tested by TNO Delft; test report no: TPD-HAG-RPT-920039/920038<br />
Freq. Hz. 125 250 500 1000 2000 4000 άw NRC<br />
Curve 1 0.37 0.81 0.91 0.65 0.70 0.58 - 0.75<br />
Curve 2 0.68 1.01 0.94 0.87 0.94 0.69 - 0.95<br />
Curve 3 0.24 0.62 0.87 0.51 0.64 0.57 - 0.65<br />
Curve 4 0.55 0.94 1.00 0.90 1.01 0.78 - 0.95<br />
30BD, 70U<br />
- Curve 1<br />
70U plain panels, module 100, open joints of 30 mm. Plus additional 25 mm<br />
thick mineral wool pads with a density of <strong>ap</strong>prox. 55 kg/m 3 . Plenum depth is<br />
200 mm.<br />
- Curve 2<br />
30BD panels, perforated with Ø2 mm holes, module 50, closed joints.<br />
The reverse side of the panels is provided with black non-woven tissue glued<br />
over the whole perforated area. Plenum depth is 200 mm.<br />
- Curve 3<br />
30BD panels, side-perforated with Ø2 mm holes, closed joints, module 50 mm.<br />
The reverse side of the panels is provided with black non-woven tissue glued<br />
over the whole perforated area. Plenum depth is 200 mm.<br />
s<br />
0.9<br />
0.8<br />
0.7<br />
0.6<br />
0.5<br />
0.4<br />
0.3<br />
0.2<br />
0.1<br />
0<br />
30BD, 70U<br />
Curve 1<br />
Curve 2<br />
Curve 3<br />
125 250 500 1000 2000 4000 Hz<br />
Tested by Peutz; test report no: MA 82 and A1709 Freq. Hz. 125 250 500 1000 2000 4000 άw NRC<br />
Curve 1 0.89 0.92 0.82 0.78 0.59 0.42 - 0.80<br />
Curve 2 0.35 0.70 0.87 0.67 0.81 0.80 0.75 0.75<br />
Curve 3 0.41 0.75 0.85 0.72 0.87 0.81 0.80 0.80<br />
10 HunterDouglas Ceilings - Linear
Material specifications<br />
- Fire behaviour<br />
Luxalon ® metal suspended<br />
ceilings are classified<br />
incombustible and will therefore<br />
not contribute to possible fires.<br />
When ceilings however need to<br />
protect the structural integrity of<br />
the building, Luxalon ® ceilings<br />
offer a range of practical and<br />
tested solutions with regards to<br />
fire resistance and fire stability.<br />
Further information is available<br />
on request.<br />
- ENVIRONMENT<br />
We are dedicated manufacturing a<br />
sustainable product. Our paint and<br />
aluminium melting processes are<br />
considered to be one of the industry<br />
standards in terms of clean production<br />
processes. All aluminium<br />
products are 100% recyclable at<br />
the end of their lifecycle.<br />
- Colour range<br />
The standard Hunter Douglas interior and exterior colour range for Luxalon ® Linear ceiling<br />
systems includes several different colours and finishes. See colour chart. Any other (RAL or<br />
NCS) colour is available on request.<br />
- Tolerances<br />
As a member of the Technical Association of Industrial Metal Ceiling Manufacturers (TAIM),<br />
Hunter Douglas complies with tolerance criteria as specified in ch<strong>ap</strong>ter 4 of the TAIM<br />
Quality standards for metal.<br />
CHILLED CEILING (150C/225C)<br />
Chilled ceiling offer improved comfort and result in substantial energy savings<br />
CURVED CEILING POSSIBILITIES<br />
Flexible carriers: Multipanel, 84B, 84R, 70U<br />
Curved panels: 84R<br />
SPORTHALL CEILING<br />
The 70U and 84B system with steel panels and carriers is purpose designed to withstand<br />
the impact of all types of ball sports which makes the system perfectly suitable for <strong>ap</strong>plications<br />
in sporthalls<br />
EXTERIOR USE: (ALL LINEAR CEILINGS)<br />
Unprecedented Protection<br />
LUXACOTE ®<br />
for exterior <strong>ap</strong>plication<br />
- EXTERIOR USE<br />
Our proprietary coil-coating process<br />
ensures ceiling panels get a superb<br />
finish. Independent tests have proven<br />
the excellent performance characteristics<br />
of Luxacote ® . The topcoat contains<br />
a solid UV filter that guarantees perfect<br />
colourfastness and gloss stability.<br />
The topcoat also offers better resistance<br />
against scratches with a structure that<br />
resists and masks any minor damage<br />
that may occur during installation,<br />
resulting in a high abrasion resistance.<br />
The alloy and pre-treatment also offers<br />
optimal resistance to corrosion.<br />
Exterior building <strong>ap</strong>plications cope with severe conditions like wind, rain, snow,<br />
dirt, vandalism and UV light. Our special aluminium alloy, high-quality surface<br />
treatments featuring Luxacote ® and our windproof systems ensure durability in<br />
<strong>ap</strong>plications like canopies, shopping centres and railway/underground stations.<br />
• Box-sh<strong>ap</strong>e, bevel-edge and round-edge panels<br />
• Special alloy of corrosion-resistant aluminium<br />
• Luxacote ® coating system resistant to UV and scratches and is rain-, dirtand<br />
snow-proof<br />
• Certified for wind loads<br />
HunterDouglas Ceilings - Linear<br />
11
HUNTER DOUGLAS ARCHITECTURAL PRODUCTS<br />
In the last 80 years, we’ve been fortunate enough to help turn<br />
countless innovative sketches into innovative buildings.<br />
Architects, designers, investors and contractors from around the<br />
world have taken advantage of Hunter Douglas’ unmatched product<br />
development, service and support. Chances are, you’ve seen more<br />
of Hunter Douglas than you think.<br />
With major operation centres in Europe, North America, Latin<br />
America, Asia and Australia, we’ve contributed to thousands of<br />
high-profile projects, from retail and commercial facilities to major<br />
transit centres and government buildings.<br />
Not only are the world’s architects and designers our partners,<br />
they’re our inspiration. They continue to raise the bar for<br />
excellence. We create products that help bring their visions to life:<br />
Window Coverings, Ceilings, Sun Control Systems and Façades.<br />
Promoting sustainable<br />
forest management<br />
www.pefc.org<br />
® Registered trademark - a HunterDouglas ® product Pats. & Pats. Pend. - Technical data subject to change without notice.<br />
© Copyright Hunter Douglas 2008. No rights can be derived from copy, text pertaining to illustrations or samples. Subject to<br />
changes in materials, parts, compositions, designs, versions, colours etc., even without notice. MX072L00<br />
12 HunterDouglas Ceilings - Linear
ARCHITECTURAL SERVICES<br />
We support our business partners with a wide range<br />
of technical consulting and support services for<br />
architects, developers and installers. We assist<br />
architects and developers with recommendations<br />
regarding materials, sh<strong>ap</strong>es and dimensions and<br />
colours and finishes. We also help creating design<br />
proposals, visualisations and mounting drawings.<br />
Our services to installers range from providing<br />
detailed installation drawings and instructions to<br />
training installers and advising on the building site.<br />
HUNTER DOUGLASis <strong>ap</strong>ublicly traded<br />
company with activities in more than<br />
100 countries with over 150 companies.<br />
The origin of our company goes back to<br />
1919, in Düsseldorf, Germany. Throughout<br />
our history, we have introduced innovations<br />
that have sh<strong>ap</strong>ed the industry, from the<br />
invention of the continuous aluminium caster,<br />
to the creation of the first aluminium<br />
Venetian Blinds, to the development of the<br />
latest high-quality building products.<br />
Today we employ more than 20,000 people in<br />
our companies with major operation centres<br />
in Europe, North America, Latin America,<br />
Asia and Australia.<br />
Innovative Products<br />
Make Innovative Projects<br />
Learn More<br />
Contact our Sales office<br />
www.<strong>hunterdouglas</strong>.asia<br />
www.<strong>hunterdouglas</strong>contract.com
Hunter Douglas Building Products, Beijing<br />
Hunter Douglas Industries China, Shanghai<br />
Wide Panel<br />
Hunter Douglas Building Products, Shenzhen<br />
Hunter Douglas Manufacturing China, Guangzhou<br />
Hunter Douglas China/Hong Kong<br />
Linear<br />
Hunter Douglas Construction Elements, Xiamen<br />
Hunter Douglas India<br />
Hunter Douglas Indonesia<br />
Screen<br />
Hunter Douglas J<strong>ap</strong>an<br />
Hunter Douglas Korea<br />
Tiles<br />
XL panel<br />
Hunter Douglas Malaysia<br />
Hunter Douglas Philippines<br />
Hunter Douglas Sing<strong>ap</strong>ore<br />
Cell<br />
Stretch metal<br />
Hunter Douglas Taiwan<br />
Hunter Douglas Thailand<br />
Hunter Douglas Vietnam<br />
Chilled<br />
Curved<br />
Australia<br />
Europe<br />
Latin America<br />
North America<br />
Exterior<br />
HUNTER DOUGLAS (M)SDN. BHD. (6929M)<br />
Lot 493, Persiaran Kuala Selangor, Section 26<br />
40400 Shah Alam, Selangor Darul Ehsan.<br />
Tel : 03 5191 2020<br />
Fax : 03 5191 2885<br />
www.<strong>hunterdouglas</strong>.asia


