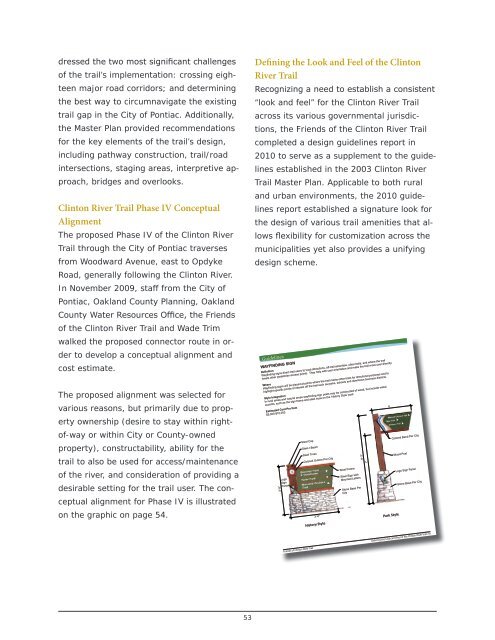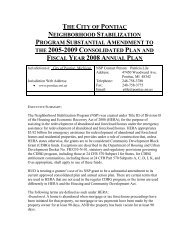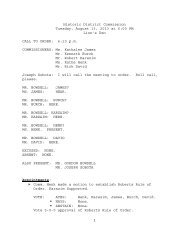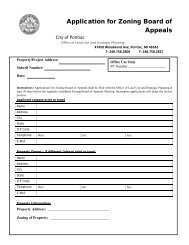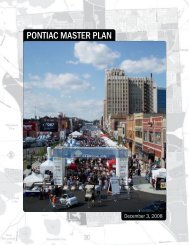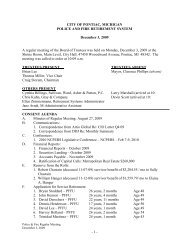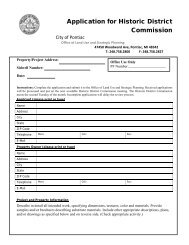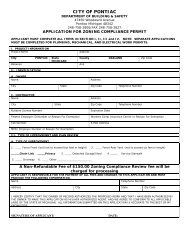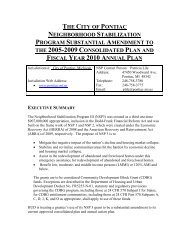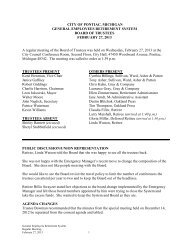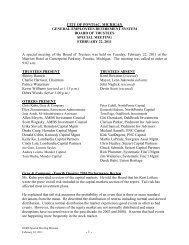City of Pontiac Parks and Recreation Master Plan
City of Pontiac Parks and Recreation Master Plan
City of Pontiac Parks and Recreation Master Plan
Create successful ePaper yourself
Turn your PDF publications into a flip-book with our unique Google optimized e-Paper software.
7’<br />
dressed the two most significant challenges<br />
<strong>of</strong> the trail’s implementation: crossing eighteen<br />
major road corridors; <strong>and</strong> determining<br />
the best way to circumnavigate the existing<br />
trail gap in the <strong>City</strong> <strong>of</strong> <strong>Pontiac</strong>. Additionally,<br />
the <strong>Master</strong> <strong>Plan</strong> provided recommendations<br />
for the key elements <strong>of</strong> the trail’s design,<br />
including pathway construction, trail/road<br />
intersections, staging areas, interpretive approach,<br />
bridges <strong>and</strong> overlooks.<br />
Clinton River Trail Phase IV Conceptual<br />
Alignment<br />
The proposed Phase IV <strong>of</strong> the Clinton River<br />
Trail through the <strong>City</strong> <strong>of</strong> <strong>Pontiac</strong> traverses<br />
from Woodward Avenue, east to Opdyke<br />
Road, generally following the Clinton River.<br />
In November 2009, staff from the <strong>City</strong> <strong>of</strong><br />
<strong>Pontiac</strong>, Oakl<strong>and</strong> County <strong>Plan</strong>ning, Oakl<strong>and</strong><br />
County Water Resources Office, the Friends<br />
<strong>of</strong> the Clinton River Trail <strong>and</strong> Wade Trim<br />
walked the proposed connector route in order<br />
to develop a conceptual alignment <strong>and</strong><br />
cost estimate.<br />
The proposed alignment was selected for<br />
various reasons, but primarily due to property<br />
ownership (desire to stay within right<strong>of</strong>-way<br />
or within <strong>City</strong> or County-owned<br />
property), constructability, ability for the<br />
trail to also be used for access/maintenance<br />
<strong>of</strong> the river, <strong>and</strong> consideration <strong>of</strong> providing a<br />
desirable setting for the trail user. The conceptual<br />
alignment for Phase IV is illustrated<br />
on the graphic on page 54.<br />
Defining the Look <strong>and</strong> Feel <strong>of</strong> the Clinton<br />
River Trail<br />
Recognizing a need to establish a consistent<br />
“look <strong>and</strong> feel” for the Clinton River Trail<br />
across its various governmental jurisdictions,<br />
the Friends <strong>of</strong> the Clinton River Trail<br />
completed a design guidelines report in<br />
2010 to serve as a supplement to the guidelines<br />
established in the 2003 Clinton River<br />
Trail <strong>Master</strong> <strong>Plan</strong>. Applicable to both rural<br />
<strong>and</strong> urban environments, the 2010 guidelines<br />
report established a signature look for<br />
the design <strong>of</strong> various trail amenities that allows<br />
flexibility for customization across the<br />
municipalities yet also provides a unifying<br />
design scheme.<br />
Guidelines<br />
WAYFINDING SIGN<br />
Definition<br />
Wayfinding signs direct trail users to local attractions, <strong>of</strong>f-trail amenities, other trails, <strong>and</strong> where the trail<br />
meets other pedestrian access points. They help with user orientation <strong>and</strong> make the trail more user-friendly.<br />
Where<br />
Wayfinding signs will be placed at points where the trail meets other trails for directional purposes <strong>and</strong> to<br />
highlight specific points <strong>of</strong> interest <strong>of</strong>f the trail such as parks, schools <strong>and</strong> downtown business districts.<br />
Style Integration<br />
In rural areas <strong>and</strong> natural areas wayfinding sign posts may be constructed <strong>of</strong> wood, but include metal<br />
accents, such as the sign frame <strong>and</strong> steel truss on the ‘History Style’ post.<br />
Estimated Cost Per Item<br />
$5,000-$10,000<br />
3’-9”<br />
Logo<br />
Sign<br />
Panel<br />
Steel Cap<br />
Steel I-Beam<br />
Steel Truss<br />
Colored Outline Per <strong>City</strong><br />
3’-6”<br />
Steel Frame<br />
Steel Sign with<br />
Mounted Letters<br />
Stone Base Per<br />
<strong>City</strong><br />
History Style Park Style<br />
9’-3”<br />
4’<br />
Colored B<strong>and</strong> Per <strong>City</strong><br />
Wood Post<br />
Logo Sign Panel<br />
Stone Base Per <strong>City</strong><br />
Friends <strong>of</strong> Clinton River Trail Defining the Look <strong>and</strong> Feel <strong>of</strong> the Clinton River Trail• 16<br />
53


