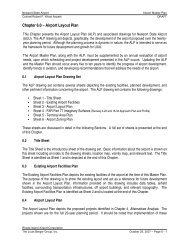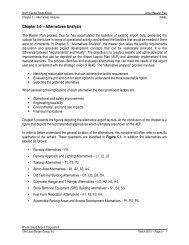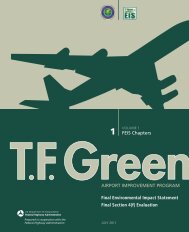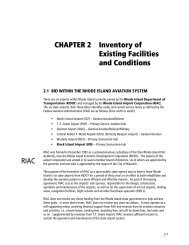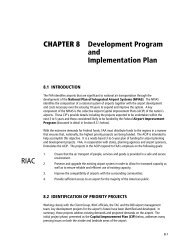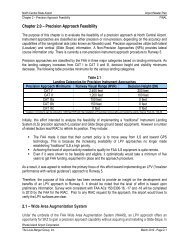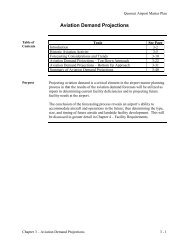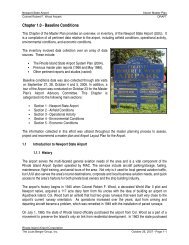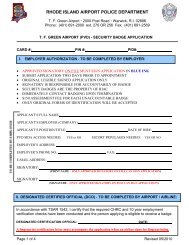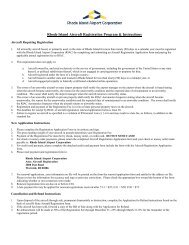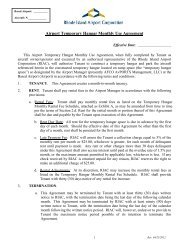AIRPORT MASTER PLAN - PVD
AIRPORT MASTER PLAN - PVD
AIRPORT MASTER PLAN - PVD
You also want an ePaper? Increase the reach of your titles
YUMPU automatically turns print PDFs into web optimized ePapers that Google loves.
Newport State Airport<br />
Colonel Robert F. Wood Airpark<br />
Airport Master Plan<br />
DRAFT<br />
TABLE OF FIGURES<br />
FIGURE NO.<br />
1.0 Airport Vicinity Map................................................................................................................... 1-4<br />
1.1 UUU Aerial Photo ..................................................................................................................... 1-5<br />
1.2 UUU Existing Airport Layout .................................................................................................... 1-6<br />
1.3 Pavement History and Condition Plan ...................................................................................... 1-9<br />
1.4 NAVAID/Lighting History and Condition Plan.......................................................................... 1-13<br />
1.5 Airspace Classifications ......................................................................................................... 1-17<br />
1.6 Typical FAA Part 77 Imaginary Surfaces ................................................................................ 1-19<br />
1.7 Localizer Runway 22 .............................................................................................................. 1-21<br />
1.8 VOR/DME or GPS Runway 16 .............................................................................................. 1-22<br />
1.9 10-Year Historical Activity Newport State Airport 1997 to 2006.............................................. 1-27<br />
1.10 Airport Location Map............................................................................................................... 1-30<br />
1.11 Airport Zoning ......................................................................................................................... 1-31<br />
1.12 Airport Drainage Areas ........................................................................................................... 1-34<br />
1.13 Wetlands................................................................................................................................. 1-37<br />
1.14 Floodplains ............................................................................................................................ 1-39<br />
1.15 Farmland ................................................................................................................................ 1-47<br />
2.1 Map of Airports Surrounding the UUU Service Area................................................................. 2-4<br />
3.2 Airport Service Area.................................................................................................................. 2-4<br />
4.1 Runway Alternatives................................................................................................................. 4-5<br />
4.2 Taxiway Alternatives............................................................................................................... 4-10<br />
4.3 Apron Area Alternatives........................................................................................................ 4-14<br />
4.4 Conventional Hangar and General Aviation Terminal Alternatives ......................................... 4-17<br />
4.5 T-Hangar Alternatives............................................................................................................. 4-22<br />
4.6 General Aviation Business Airport Objectives ........................................................................ 4-26<br />
4.7 Facility and Service Objectives Compliance (Current Conditions).......................................... 4-27<br />
4.8 Facility and Service Objectives Compliance (With Recommended Improvements)................ 4-28<br />
4.8 Preferred Alternative and Conceptual Airport Layout Plan...................................................... 4-28<br />
5.1 Wetland Location Map............................................................................................................ 5-10<br />
5.2 Middletown Watershed Protection District – Zone 1 ............................................................... 5-11<br />
5.3 Farmland Protection Policy Act Soils ...................................................................................... 5-12<br />
6.1 Title Sheet ................................................................................................................................ 6-4<br />
6.2 Existing Airport Facilities........................................................................................................... 6-5<br />
6.3 Airport Layout Plan ................................................................................................................... 6-6<br />
6.4 FAR Part 77 Imaginary Surfaces ..............................................................................................6-7<br />
6.5 Terminal Area Plan................................................................................................................... 6-8<br />
6.6 Airport Zoning Plan................................................................................................................... 6-9<br />
Rhode Island Airport Corporation<br />
The Louis Berger Group, Inc.<br />
October 26, 2007 – Table of Contents



