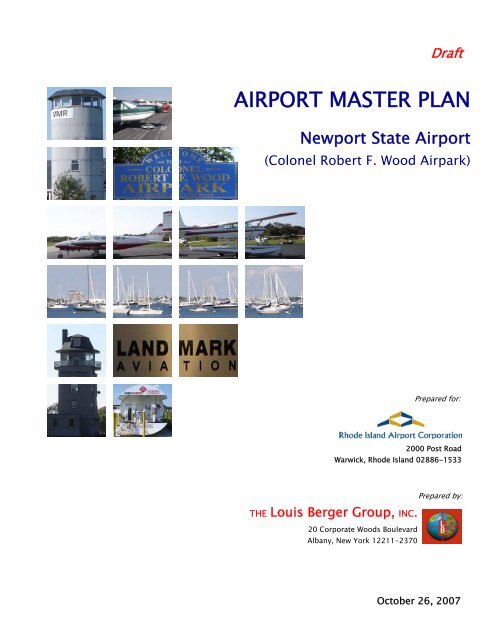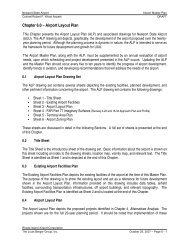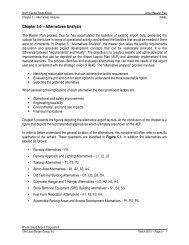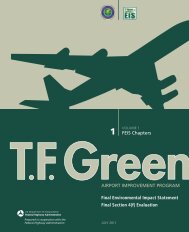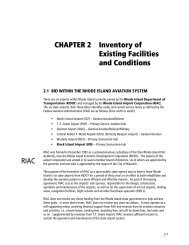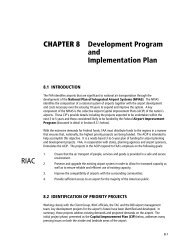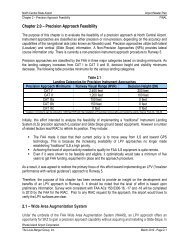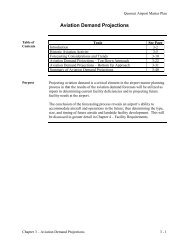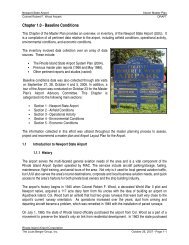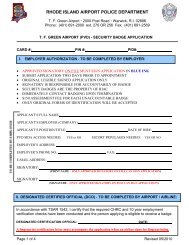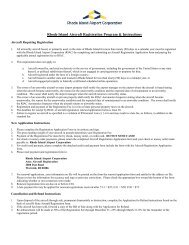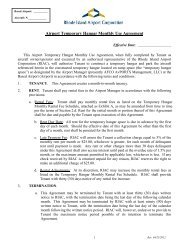AIRPORT MASTER PLAN - PVD
AIRPORT MASTER PLAN - PVD
AIRPORT MASTER PLAN - PVD
Create successful ePaper yourself
Turn your PDF publications into a flip-book with our unique Google optimized e-Paper software.
Draft<br />
<strong>AIRPORT</strong> <strong>MASTER</strong> <strong>PLAN</strong><br />
Newport State Airport<br />
(Colonel Robert F. Wood Airpark)<br />
Prepared for:<br />
2000 Post Road<br />
Warwick, Rhode Island 02886-1533<br />
THE Louis Berger Group, INC.<br />
20 Corporate Woods Boulevard<br />
Albany, New York 12211-2370<br />
Prepared by:<br />
October 26, 2007
October 26, 2007<br />
SUBJECT:<br />
Draft Airport Master Plan<br />
Newport State Airport (Colonel Robert F. Wood Airpark)<br />
Dear Sir or Madam:<br />
On behalf of the Rhode Island Airport Corporation and The Louis Berger Group please find<br />
enclosed one (1) copy of the Draft Airport Master Plan for the Newport State Airport (Colonel<br />
Robert F. Wood Airpark) for public comment and review.<br />
A public information meeting will be held on Thursday, November 15, 2007 from 6pm – 8 pm in<br />
the Middletown Town Hall. This is an opportunity to share the findings of the planning study<br />
with the public. It also affords the public with an opportunity to present their written or oral<br />
statements.<br />
The public comment period for the Draft Airport Master Plan will remain open until Thursday,<br />
November 29, 2007.<br />
For more information, or to send written comments, please contact myself at 20 Corporate<br />
Woods Blvd., Albany, NY 12211 or call 518.432.9545.<br />
Sincerely,<br />
THE LOUIS BERGER GROUP, INC.<br />
Marc C. Champigny<br />
Project Manager
Newport State Airport<br />
Colonel Robert F. Wood Airpark<br />
Airport Master Plan<br />
DRAFT<br />
TABLE OF CONTENTS<br />
CHAPTER 1.0 – BASELINE CONDITIONS<br />
1.1 Introduction............................................................................................................................... 1-1<br />
1.2 Inventory of Airfield Conditions ................................................................................................. 1-6<br />
1.3 Inventory of Operational Activity ............................................................................................. 1-24<br />
1.4 Environmental Overview......................................................................................................... 1-28<br />
1.5 Inventory of Economic Conditions .......................................................................................... 1-49<br />
CHAPTER 2.0 – <strong>AIRPORT</strong> ROLE AND FORECASTS<br />
2.1 Forecast Methodologies and Data............................................................................................ 2-1<br />
2.2 Demand Factors ..................................................................................................................... 2-12<br />
2.3 Activity Forecasts.................................................................................................................... 2-14<br />
2.4 Airport Role............................................................................................................................. 2-19<br />
2.5 Recommended Forecast and Summary ................................................................................. 2-22<br />
CHAPTER 3.0 – FACILITY REQUIREMENTS<br />
3.1 Airport Runway and Taxiway System Analysis......................................................................... 3-2<br />
3.2 General Aviation (GA) and Support Facilities ......................................................................... 3-15<br />
3.3 Summary of Airport Facility Requirements ............................................................................. 3-21<br />
CHAPTER 4.0 – ALTERNATIVES ANALYSIS<br />
4.1 Airport Runway System Alternatives......................................................................................... 4-2<br />
4.2 Airport Taxiway System: Parallel Taxiway Construction Alternatives ....................................... 4-6<br />
4.3 Airport Taxiway System: Parallel Taxiway Construction Alternatives ..................................... 4-11<br />
4.4 Airport Terminal, Hangar, and Support Facilities .................................................................... 4-15<br />
4.5 T-Hangar Alternatives............................................................................................................. 4-18<br />
4.6 Other Airside and Landside Issues......................................................................................... 4-23<br />
4.7 Airport Performance................................................................................................................ 4-26<br />
4.8 Airport Alternatives Matrix....................................................................................................... 4-29<br />
4.9 Preferred Alternative and Conceptual Airport Layout Plan...................................................... 4-29<br />
CHAPTER 5.0 –ENVIRONMENTAL REVIEW<br />
5.1 Noise Impacts........................................................................................................................... 5-1<br />
5.2 Land Use .................................................................................................................................. 5-2<br />
5.3 Air Quality ................................................................................................................................. 5-2<br />
5.4 Water Quality............................................................................................................................ 5-3<br />
5.5 U.S. Department of Transportation Act Section 4(f) Lands....................................................... 5-5<br />
5.6 Historic, Architectural, Archaeological, and Cultural Resources ............................................... 5-5<br />
5.7 Biotic Communities................................................................................................................... 5-6<br />
5.8 Threatened or Endangered Species of Flora and Fauna.......................................................... 5-6<br />
5.9 Wetlands................................................................................................................................... 5-6<br />
5.10 Floodplains ............................................................................................................................... 5-7<br />
5.11 Coastal Zone Management ...................................................................................................... 5-7<br />
5.12 Coastal Barriers........................................................................................................................ 5-7<br />
Rhode Island Airport Corporation<br />
The Louis Berger Group, Inc.<br />
October 26, 2007 – Table of Contents
Newport State Airport<br />
Colonel Robert F. Wood Airpark<br />
Airport Master Plan<br />
DRAFT<br />
5.13 Wild and Scenic Rivers............................................................................................................. 5-8<br />
5.14 Farmland .................................................................................................................................. 5-8<br />
5.15 Energy Supply and Natural Resources..................................................................................... 5-8<br />
5.16 Light Emissions......................................................................................................................... 5-8<br />
5.17 Solid Waste Impact................................................................................................................... 5-8<br />
5.18 Environmental Justice............................................................................................................... 5-9<br />
5.19 Summary .................................................................................................................................. 5-9<br />
CHAPTER 6.0 – <strong>AIRPORT</strong> LAYOUT <strong>PLAN</strong><br />
6.1 Airport Layout Plan Drawing Set............................................................................................... 6-1<br />
6.2 Title Sheet ................................................................................................................................ 6-1<br />
6.3 Existing Airport Facilities Plan................................................................................................... 6-1<br />
6.4 Airport Layout Plan ................................................................................................................... 6-1<br />
6.5 Runway Plans and Profiles....................................................................................................... 6-2<br />
6.6 FAR Part 77 Surfaces Plan....................................................................................................... 6-2<br />
6.7 Terminal Area Plan................................................................................................................... 6-2<br />
6.8 Airport Zoning Plan................................................................................................................... 6-3<br />
CHAPTER 7.0 – IMPLEMENTATION <strong>PLAN</strong><br />
7.1 Capital Improvement Program.................................................................................................. 7-1<br />
7.2 Financial Plan ........................................................................................................................... 7-6<br />
Rhode Island Airport Corporation<br />
The Louis Berger Group, Inc.<br />
October 26, 2007 – Table of Contents
Newport State Airport<br />
Colonel Robert F. Wood Airpark<br />
Airport Master Plan<br />
DRAFT<br />
TABLE OF APPENDICES<br />
APPENDIX A – GLOSSARY OF TERMS<br />
APPENDIX B – <strong>AIRPORT</strong> ADVISORY COMMITTEE MEMBERS, MEETING MINUTES, AGENDAS, AND<br />
SIGN-IN SHEETS<br />
APPENDIX C – PROJECT WORK SCOPE, PUBLIC INFORMATION MEETING PRESENTATIONS, SIGN-<br />
IN SHEETS, AND COMMENTS<br />
APPENDIX D –PUBLIC ADVERTISEMENTS AND ARTICLES<br />
APPENDIX E – STANTEC PART 77 OBSTRUCTION STUDY REPORT<br />
APPENDIX F – <strong>AIRPORT</strong> SURVEYS<br />
APPENDIX G – U.S. FISH & WILDLIFE LETTER<br />
Rhode Island Airport Corporation<br />
The Louis Berger Group, Inc.<br />
October 26, 2007 – Table of Contents
Newport State Airport<br />
Colonel Robert F. Wood Airpark<br />
Airport Master Plan<br />
DRAFT<br />
TABLE OF TABLES<br />
TABLE NO.<br />
1.0 Airport Improvement Projects ................................................................................................... 1-3<br />
1.1 UUU Runway Inventory ............................................................................................................ 1-7<br />
1.2 UUU Taxiway Inventory............................................................................................................ 1-7<br />
1.3 Airport Businesses.................................................................................................................. 1-14<br />
1.4 Airport Buildings...................................................................................................................... 1-15<br />
1.5 Airport Equipment................................................................................................................... 1-16<br />
1.6 Approach Categories.............................................................................................................. 1-20<br />
1.7 UUU Approach Categories ..................................................................................................... 1-20<br />
1.8 UUU Part 77 Surfaces ............................................................................................................ 1-24<br />
1.9 Annual Historic Aircraft Operations......................................................................................... 1-25<br />
1.10 Historic Local vs. Itinerant Aircraft Operations........................................................................ 1-25<br />
1.11 2006 Based Aircraft Fleet Mix Percentage ............................................................................. 1-26<br />
1.12 Newport Historical Based Aircraft ........................................................................................... 1-26<br />
1.13 Newport Historical Fuel Sales................................................................................................. 1-26<br />
1.14 Net Income – Newport State Airport ....................................................................................... 1-59<br />
2.1 Airports Surrounding the UUU Service Area............................................................................. 2-3<br />
2.2 Population Forecast – Newport Airport Service Area................................................................ 2-5<br />
2.3 Area Employment – State of Rhode Island............................................................................... 2-6<br />
2.4 U.S. Economic Long-Term Forecast......................................................................................... 2-7<br />
2.5 2006 FAA Terminal Area Forecast – State of Rhode Island ..................................................... 2-8<br />
2.6 FAA – U.S. Active General Aviation and Air Taxi Aircraft Forecast .......................................... 2-9<br />
2.7 First Nine Months Shipment of Airplanes Manufactured Worldwide ....................................... 2-10<br />
2.8 Historical General Aviation Shipments.................................................................................... 2-10<br />
2.9 Projection of General Aviation Operations – RIASP ............................................................... 2-11<br />
2.10 Airport Survey Results: Airport Limitations ............................................................................. 2-12<br />
2.11 Airport Survey Results: Airport Positives ................................................................................ 2-13<br />
2.12 Annual Historical Aircraft Operations, Based Aircraft, & Operations per Based Aircraft ......... 2-15<br />
2.13 Forecasting Scenario One: Baseline ...................................................................................... 2-16<br />
2.14 Forecasting Scenario Two: High Growth ................................................................................ 2-17<br />
2.15 Forecasting Scenario Three: Medium Growth ........................................................................ 2-17<br />
2.16 UUU Forecast Summary......................................................................................................... 2-17<br />
2.17 Based Aircraft Fleet Mix Forecast........................................................................................... 2-18<br />
2.18 10-Year Monthly Aircraft Operations at UUU.......................................................................... 2-18<br />
2.19 Based and Transient Aircraft Types and ARC’s...................................................................... 2-20<br />
2.20 Summary of Recommended Forecasts .................................................................................. 2-22<br />
3.1 B-II Design Standards............................................................................................................... 3-3<br />
3.2 B-II Operational Safety Standards ............................................................................................ 3-3<br />
3.3 Previous ASV Calculations ....................................................................................................... 3-4<br />
3.4 UUU Demand to Capacity Ratio ............................................................................................... 3-4<br />
3.5 10 Knot Wind Analysis – Percent Coverage ............................................................................. 3-5<br />
3.6 13 Knot Wind Analysis – Percent Coverage ............................................................................. 3-5<br />
3.7 Aircraft Runway Length Analysis .............................................................................................. 3-7<br />
Rhode Island Airport Corporation<br />
The Louis Berger Group, Inc.<br />
October 26, 2007 – Table of Contents
Newport State Airport<br />
Colonel Robert F. Wood Airpark<br />
Airport Master Plan<br />
DRAFT<br />
3.8 Runway Length Requirements – UUU Representative Analysis............................................... 3-8<br />
3.9 UUU Runway Design Standard Compliance............................................................................. 3-9<br />
3.10 UUU Runway/Taxiway Pavement Condition............................................................................. 3-9<br />
3.11 Approach Procedure with Vertical Guidance – Approach Requirements................................ 3-12<br />
3.12 Non-Precision Approach Requirements.................................................................................. 3-13<br />
3.13 UUU Approach Requirement Comparison.............................................................................. 3-14<br />
3.14 General Aviation Terminal Building Area Requirements......................................................... 3-15<br />
3.15 Recommended Terminal Building Area Requirements ........................................................... 3-15<br />
3.16 Based Aircraft Apron Parking Requirements .......................................................................... 3-17<br />
3.17 Itinerant Aircraft Apron Parking Requirements........................................................................ 3-18<br />
3.18 Based and Itinerant Aircraft Apron Parking Requirements...................................................... 3-18<br />
3.19 Fuel Storage Requirements for UUU...................................................................................... 3-19<br />
3.20 Summary of Airport Facility Requirements ............................................................................. 3-21<br />
4.1 Runway Alternatives Analysis................................................................................................... 4-4<br />
4.2 Taxiway Alternatives Analysis................................................................................................... 4-8<br />
4.3 Apron Area Alternatives Analysis............................................................................................ 4-13<br />
4.4 Conventional Hangar and General Aviation Terminal Alternatives Analysis........................... 4-16<br />
4.5 T-Hangar Alternative Analysis ................................................................................................ 4-20<br />
4.6 Alternatives Analysis Summary Matrix.................................................................................... 4-29<br />
6.1 Preferred Alternative Projects................................................................................................... 6-2<br />
7.1 Phase I Estimated Project Costs and Priority ........................................................................... 7-2<br />
7.2 Phase II Estimated Project Costs and Priority .......................................................................... 7-3<br />
7.3 Phase III Estimated Project Costs and Priority ......................................................................... 7-4<br />
7.4 Summary of Estimated Project Costs ....................................................................................... 7-6<br />
Rhode Island Airport Corporation<br />
The Louis Berger Group, Inc.<br />
October 26, 2007 – Table of Contents
Newport State Airport<br />
Colonel Robert F. Wood Airpark<br />
Airport Master Plan<br />
DRAFT<br />
TABLE OF FIGURES<br />
FIGURE NO.<br />
1.0 Airport Vicinity Map................................................................................................................... 1-4<br />
1.1 UUU Aerial Photo ..................................................................................................................... 1-5<br />
1.2 UUU Existing Airport Layout .................................................................................................... 1-6<br />
1.3 Pavement History and Condition Plan ...................................................................................... 1-9<br />
1.4 NAVAID/Lighting History and Condition Plan.......................................................................... 1-13<br />
1.5 Airspace Classifications ......................................................................................................... 1-17<br />
1.6 Typical FAA Part 77 Imaginary Surfaces ................................................................................ 1-19<br />
1.7 Localizer Runway 22 .............................................................................................................. 1-21<br />
1.8 VOR/DME or GPS Runway 16 .............................................................................................. 1-22<br />
1.9 10-Year Historical Activity Newport State Airport 1997 to 2006.............................................. 1-27<br />
1.10 Airport Location Map............................................................................................................... 1-30<br />
1.11 Airport Zoning ......................................................................................................................... 1-31<br />
1.12 Airport Drainage Areas ........................................................................................................... 1-34<br />
1.13 Wetlands................................................................................................................................. 1-37<br />
1.14 Floodplains ............................................................................................................................ 1-39<br />
1.15 Farmland ................................................................................................................................ 1-47<br />
2.1 Map of Airports Surrounding the UUU Service Area................................................................. 2-4<br />
3.2 Airport Service Area.................................................................................................................. 2-4<br />
4.1 Runway Alternatives................................................................................................................. 4-5<br />
4.2 Taxiway Alternatives............................................................................................................... 4-10<br />
4.3 Apron Area Alternatives........................................................................................................ 4-14<br />
4.4 Conventional Hangar and General Aviation Terminal Alternatives ......................................... 4-17<br />
4.5 T-Hangar Alternatives............................................................................................................. 4-22<br />
4.6 General Aviation Business Airport Objectives ........................................................................ 4-26<br />
4.7 Facility and Service Objectives Compliance (Current Conditions).......................................... 4-27<br />
4.8 Facility and Service Objectives Compliance (With Recommended Improvements)................ 4-28<br />
4.8 Preferred Alternative and Conceptual Airport Layout Plan...................................................... 4-28<br />
5.1 Wetland Location Map............................................................................................................ 5-10<br />
5.2 Middletown Watershed Protection District – Zone 1 ............................................................... 5-11<br />
5.3 Farmland Protection Policy Act Soils ...................................................................................... 5-12<br />
6.1 Title Sheet ................................................................................................................................ 6-4<br />
6.2 Existing Airport Facilities........................................................................................................... 6-5<br />
6.3 Airport Layout Plan ................................................................................................................... 6-6<br />
6.4 FAR Part 77 Imaginary Surfaces ..............................................................................................6-7<br />
6.5 Terminal Area Plan................................................................................................................... 6-8<br />
6.6 Airport Zoning Plan................................................................................................................... 6-9<br />
Rhode Island Airport Corporation<br />
The Louis Berger Group, Inc.<br />
October 26, 2007 – Table of Contents
Newport State Airport<br />
Colonel Robert F. Wood Airpark<br />
Airport Master Plan<br />
DRAFT<br />
Introduction to the Study<br />
Updating an Airport Master Plan (AMP) is a standard industry practice. The need may be developed based<br />
on some dramatic change at the airport, but as a “rule of thumb” the Federal Aviation Administration (FAA)<br />
suggests that updates should be considered approximately every five years to maintain the currency of the<br />
data, the airport standards and reassess airport needs.<br />
The airport master plan has basically two components; the report which documents the analytical process<br />
and the Airport Layout Plan (ALP), which serves as the graphic representation for future development at<br />
the airport. It is the ALP which is approved by the FAA and the airport sponsor, in this case the Rhode<br />
Island Airport Corporation (RIAC).<br />
In the case of Newport State (Colonel Robert F. Wood Airpark) Airport (UUU), the last airport master plan<br />
study was conducted in 1986, twenty years ago. Even more dramatic is that the 1986 airport master plan<br />
did not produce an approved Airport Layout Plan (ALP). The “most current” FAA ALP dates back to 1966,<br />
over 40 years ago.<br />
Therefore, the development of this AMP and ALP is essential to establish an understanding of the future<br />
direction of the airport. This updated planning document will be used by RIAC and FAA to direct<br />
implementation of capital improvement projects at UUU from the short term (5 year) through the long term<br />
(20 year) planning period. In addition to meeting the needs of the airport created by the projected demand<br />
it will determine the ability of UUU to meet FAA design standards, which have changed since the last<br />
approved ALP and how best to bring the facilities that do not meet those criteria up to standard. Alternative<br />
use of the AMP is to serve as a guide for RIAC when reviewing private investment at airport. Similarly it can<br />
be effective for the Town of Middletown when reviewing land use development around the airport to ensure<br />
compatibility with FAA airspace requirements and the environment.<br />
The planning activity that was involved with this project was defined by a scope of work, which followed the<br />
guidelines provided by the FAA Advisory Circular 150-5070-6B, Airport Master Plans. The objectives of the<br />
study were to:<br />
• Create an effective coordination and communication process to ensure input from all affected parties.<br />
• Prepare a comprehensive inventory of airport and environmental conditions;<br />
• Develop forecasts to assess the airport role and facility requirements;<br />
• Conduct a comprehensive assessment of the Airport’s ability to meet current FAA design standards;<br />
• Conduct an alternative analysis to consider the engineering, operational, environmental and financial<br />
factors;<br />
• Identify the recommendations that result from the alternatives analysis; and<br />
• Prepare and approve a new Airport Layout Plan.<br />
The first objective was achieved through the creation of an Airport Advisory Committee (AAC) that was<br />
established to discuss and provide comments on technical reports and recommendations developed during<br />
the planning process. Membership of the AAC represented a broad range of stakeholders, including airport<br />
users, local business, the community, and planning agencies. A copy of the AAC membership and their<br />
roles and responsibilities is included in Appendix B.<br />
Rhode Island Airport Corporation<br />
The Louis Berger Group, Inc.<br />
October 26, 2007 – Introduction to the Study
Newport State Airport<br />
Colonel Robert F. Wood Airpark<br />
Airport Master Plan<br />
DRAFT<br />
In addition to 8 AAC meetings, public information meetings (PIM) were held at two key points in the process<br />
(after the draft forecasts were developed and after completion of the draft AMP and ALP). The purpose of<br />
the PIM is to provide the general public with the opportunity to learn about the study and provide input into<br />
the process. Notification of these meetings was provided by publishing notices in local newspapers. The<br />
Minutes of all these meetings are included in Appendix B. Finally, an airport website was created to provide<br />
project information including draft working papers, public notices, and the scope of work.<br />
This Airport Master Plan was prepared and is presented in the following Chapters:<br />
Chapter 1 – Baseline Conditions<br />
Chapter 2 – Airport Role and Forecasts<br />
Chapter 3 – Facility Requirements<br />
Chapter 4 – Alternatives Analysis<br />
Chapter 5 – Environmental Review<br />
Chapter 6 – Airport Layout Plan<br />
Chapter 7 – Implementation Plan<br />
Appendices<br />
The Airport Master Plan report was prepared by The Louis Berger Group, Inc. and the following staff<br />
participated in the study:<br />
Project Manager:<br />
Mr. Marc Champigny, Assistant Director of Aviation<br />
Assistant Project Manager:<br />
Ms. Danielle DelBalso, Aviation Planner<br />
Planning/ALP/Graphics/CAD:<br />
Mr. Dan Porter, Assistant Director of Aviation<br />
Mr. David Sperling, Assistant Director of Aviation<br />
Mr. Nicholas Stefaniak, Aviation Planner<br />
Environmental:<br />
Mr. Doug Ganey, Sr. Environmental Scientist<br />
Engineering:<br />
Mr. Andy Chiurazzi, P.E.<br />
Mr. Douglas Fox, P.E.<br />
The Project Management Team also included Mr. Vincent Scarano, RIAC, Project Manager and Ms. Gail<br />
Lattrell, FAA, Community Planner.<br />
Rhode Island Airport Corporation<br />
The Louis Berger Group, Inc.<br />
October 26, 2007 – Introduction to the Study


