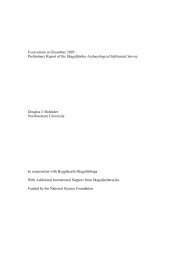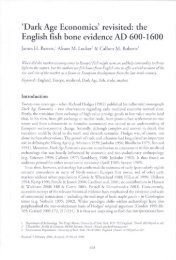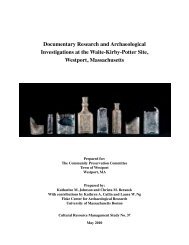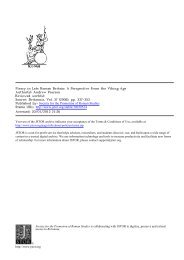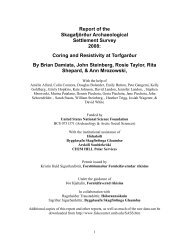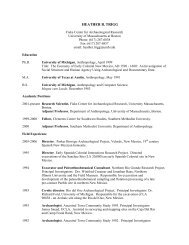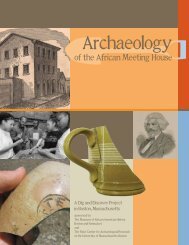archaeological site examination north yard of the ... - Fiske Center
archaeological site examination north yard of the ... - Fiske Center
archaeological site examination north yard of the ... - Fiske Center
You also want an ePaper? Increase the reach of your titles
YUMPU automatically turns print PDFs into web optimized ePapers that Google loves.
ing for <strong>the</strong> ro<strong>of</strong> that reads “B. 1811”<br />
(Detwiller 1998) O<strong>the</strong>r changes focused on<br />
<strong>the</strong> porches. Noted Boston architect<br />
Charles Bulfinch is attributed with designing<br />
<strong>the</strong> west doorway porch, but more likely<br />
designed <strong>the</strong> Federal Period <strong>north</strong> entry<br />
portico and doorway with sidelights. The<br />
original <strong>north</strong> entry doorway and pediment<br />
was, at some time, relocated to <strong>the</strong> house’s<br />
west side.<br />
The death <strong>of</strong> David Stoddard Greenough,<br />
Esquire, in 1826 may have led to additional<br />
improvements throughout <strong>the</strong> main house<br />
and possibly o<strong>the</strong>r modifications elsewhere<br />
by David S. Greenough, Jr. Examples <strong>of</strong><br />
such changes include <strong>the</strong> six-over-six<br />
Federal Period window sashes and <strong>the</strong><br />
design <strong>of</strong> <strong>the</strong> North portico and doorway.<br />
After <strong>the</strong> death <strong>of</strong> David S. Greenough, Jr.<br />
in 1830, subdivision <strong>of</strong> <strong>the</strong> property by<br />
David S. Greenough III and o<strong>the</strong>r heirs<br />
began in order to distribute <strong>the</strong> inheritance.<br />
In 1838, <strong>the</strong> heirs subdivided and developed<br />
a large part <strong>of</strong> <strong>the</strong> acreage into house<br />
lots, including <strong>the</strong> area known as Sumner<br />
Hill (Detwiller 1998).<br />
Fur<strong>the</strong>r improvements made to <strong>the</strong> old mansion<br />
may have been prompted by <strong>the</strong> marriage<br />
<strong>of</strong> David S. Greenough III to Anna<br />
Parkman in 1843. The west side porch with<br />
Ionic detailing that survived into <strong>the</strong> twentieth<br />
century was likely built between <strong>the</strong><br />
1840’s and 1860’s. During <strong>the</strong> late 1840’s,<br />
as <strong>the</strong> family grew with <strong>the</strong> birth <strong>of</strong> David<br />
Greenough IV, <strong>the</strong> estate was divided fur<strong>the</strong>r<br />
by <strong>the</strong> extensions <strong>of</strong> Roanoke Avenue<br />
and Elm Street. In 1853, Sumner and<br />
Greenough Avenues fur<strong>the</strong>r reduced <strong>the</strong><br />
size <strong>of</strong> <strong>the</strong> property (Figs. III-2 and III-3).<br />
Additional changes occurred when <strong>the</strong> family<br />
<strong>of</strong> David S. Greenough IV, who had<br />
been living in ano<strong>the</strong>r house on Greenough<br />
land nearby, moved into <strong>the</strong> Loring-<br />
Greenough House in l907. Changes at this<br />
time were primarily internal, consisting <strong>of</strong><br />
installation <strong>of</strong> central heating and <strong>the</strong> addition<br />
<strong>of</strong> a bathroom. In 1924, <strong>the</strong> death <strong>of</strong><br />
David Greenough IV led to <strong>the</strong> sale <strong>of</strong> <strong>the</strong><br />
house and two acres by his son, David<br />
Greenough V to a group <strong>of</strong> local businessmen<br />
to be demolished for development<br />
(Detwiller 1998).<br />
4. Jamaica Plain Tuesday Club<br />
Occupation: 1926-present<br />
Although <strong>the</strong> Loring-Greenough property<br />
had been acquired for investment purposes,<br />
members <strong>of</strong> <strong>the</strong> Tuesday Club initiated<br />
plans for <strong>the</strong> purchase <strong>of</strong> <strong>the</strong> house in late<br />
June <strong>of</strong> 1924. Preservation <strong>of</strong> <strong>the</strong> house<br />
and grounds was a primary goal since <strong>the</strong><br />
house was considered “a rare specimen <strong>of</strong><br />
Colonial architecture” (Anderson et. al.<br />
1956). The property was finally purchased<br />
in 1926 and has served as <strong>the</strong> headquarters<br />
for <strong>the</strong> Tuesday Club ever since. A stipulation<br />
<strong>of</strong> <strong>the</strong> purchase agreement required<br />
maintenance and restoration <strong>of</strong> <strong>the</strong> house.<br />
The need to raise funds for such repairs<br />
prompted <strong>the</strong> transformation <strong>of</strong> <strong>the</strong> second<br />
floor <strong>of</strong> <strong>the</strong> carriage house in May <strong>of</strong> 1925<br />
into a tearoom that was open to <strong>the</strong> public.<br />
This space also served as an antique shop to<br />
provide additional income. In 1937 <strong>the</strong><br />
house and grounds were formally documented<br />
by <strong>the</strong> Historic American Buildings<br />
Survey (HABS).<br />
Improvements made to <strong>the</strong> property by <strong>the</strong><br />
Tuesday Club include <strong>the</strong> reconstruction <strong>of</strong><br />
<strong>the</strong> fence around <strong>the</strong> property, maintenance<br />
<strong>of</strong> plantings in garden beds and occasional<br />
replacement <strong>of</strong> trees. A program <strong>of</strong> structural<br />
and ro<strong>of</strong>ing repairs was initiated in <strong>the</strong><br />
1970’s and continued into <strong>the</strong> 1980’s under<br />
<strong>the</strong> guidance <strong>of</strong> <strong>the</strong> Society for <strong>the</strong><br />
Preservation <strong>of</strong> New England Antiquities<br />
(SPNEA).<br />
12



