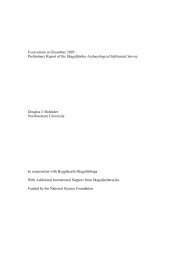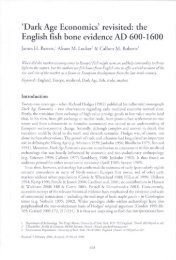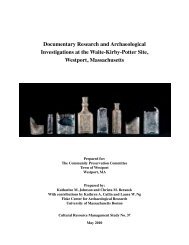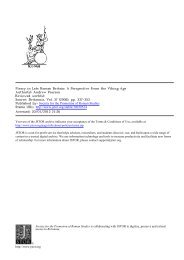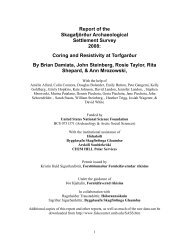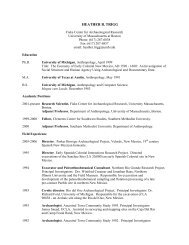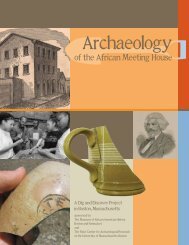archaeological site examination north yard of the ... - Fiske Center
archaeological site examination north yard of the ... - Fiske Center
archaeological site examination north yard of the ... - Fiske Center
You also want an ePaper? Increase the reach of your titles
YUMPU automatically turns print PDFs into web optimized ePapers that Google loves.
LIST OF FIGURES<br />
Figure I-1. Project Area on USGS Boston South Quadrangle. . . . . . . . . . . . . . . . . . . . . .1<br />
Figure I-2. Historic American Buildings Survey (1937) plan <strong>of</strong> <strong>the</strong> Loring-Greenough<br />
property with additional captions (courtesy Detwiller 1998). . . . . . . . . . . . . . . . . . . . . . .2<br />
Figure III-1. Watercolor view <strong>of</strong> <strong>the</strong> Loring-Greenough House ca. 1815-1827 (Detwiller<br />
1998). . . . . . . . . . . . . . . . . . . . . . . . . . . . . . . . . . . . . . . . . . . . . . . . . . . . . . . . . . . . . . . . . .4<br />
Figure III-2. Plan <strong>of</strong> Loring-Greenough property in 1853 (Norfolk Registry <strong>of</strong> Deeds)<br />
(Detwiller 1998). . . . . . . . . . . . . . . . . . . . . . . . . . . . . . . . . . . . . . . . . . . . . . . . . . . . . . . . .13<br />
Figure III-3. The Loring-Greenough property as depicted by Hopkins Insurance Co. in<br />
1874 (Detwiller 1998). . . . . . . . . . . . . . . . . . . . . . . . . . . . . . . . . . . . . . . . . . . . . . . . . . . .14<br />
Figure IV-1 Archaeological testing locations from <strong>the</strong> 1999 <strong>site</strong> <strong>examination</strong>. . . . . . . .16<br />
Figure V-1. Photograph <strong>of</strong> <strong>the</strong> <strong>north</strong> entrance showing <strong>the</strong> <strong>north</strong> walkway and parallel<br />
garden beds ca. 1900 (Detwiller 1998). . . . . . . . . . . . . . . . . . . . . . . . . . . . . . . . . . . . . . .19<br />
Figure V-2. North Yard <strong>site</strong> <strong>examination</strong> unit locations (adapted from Due North Land<br />
Surveying property map 2002). . . . . . . . . . . . . . . . . . . . . . . . . . . . . . . . . . . . . . . . . . . . .20<br />
Figure V-3. South wall pr<strong>of</strong>ile <strong>of</strong> Units 1-4 at <strong>the</strong> south end <strong>of</strong> <strong>the</strong> Parallel Beds. . . . .22<br />
Figure V-4. Plan <strong>of</strong> units 1-4 at 46 cmbs showing planting holes in <strong>the</strong> B-horizon surface. . . . . . .23<br />
Figure V-5. South wall pr<strong>of</strong>ile <strong>of</strong> Units 5 and 6 at <strong>the</strong> <strong>north</strong> end <strong>of</strong> <strong>the</strong> Parallel Beds. .23<br />
Figure V-6. East wall pr<strong>of</strong>ile <strong>of</strong> Unit 5 in <strong>the</strong> Irregular Planting Bed. . . . . . . . . . . . . . .24<br />
Figure V-7. South wall pr<strong>of</strong>ile <strong>of</strong> Units 6 and 7 under <strong>the</strong> Herb Bed. . . . . . . . . . . . . . .25<br />
Figure VI-1. North walkway as it appeared in 1937 (HABS) (Detwiller 1998). . . . . . .26<br />
Figure VI-2. Comparison <strong>of</strong> <strong>the</strong> <strong>north</strong> walkway as it appeared in pr<strong>of</strong>ile at its south<br />
end (upper) and <strong>north</strong> end (lower). . . . . . . . . . . . . . . . . . . . . . . . . . . . . . . . . . . . . . . . . . .27<br />
Figure VII-1. Existing Conditions Plan, Loring-Greenough House…. . . . . . . . . . . . . .32<br />
Figure VII-2. Illustrative Master Plan, Loring-Greenough House…. . . . . . . . . . . . . . .33<br />
LIST OF TABLES<br />
Table 1. Site Examination Excavation Units . . . . . . . . . . . . . . . . . . . . . . . . . . . . . . . . .22<br />
viii



