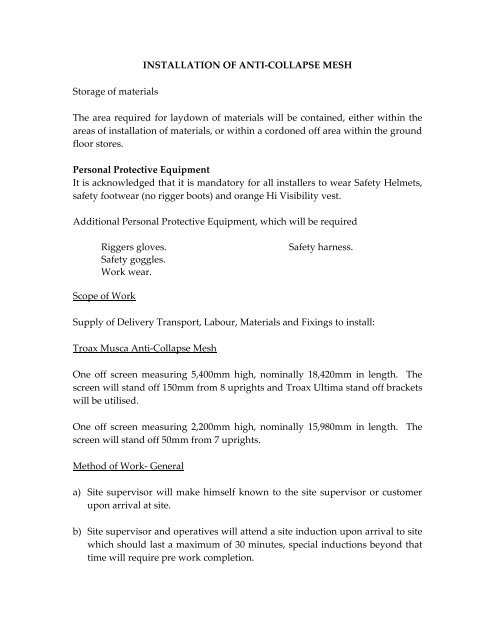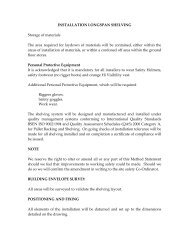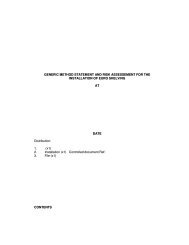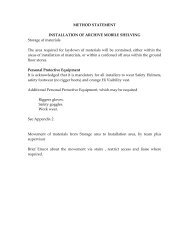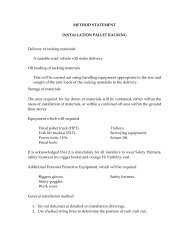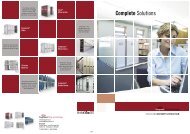INSTALLATION OF ANTI-COLLAPSE MESH Storage of materials ...
INSTALLATION OF ANTI-COLLAPSE MESH Storage of materials ...
INSTALLATION OF ANTI-COLLAPSE MESH Storage of materials ...
You also want an ePaper? Increase the reach of your titles
YUMPU automatically turns print PDFs into web optimized ePapers that Google loves.
<strong>Storage</strong> <strong>of</strong> <strong>materials</strong><br />
<strong>INSTALLATION</strong> <strong>OF</strong> <strong>ANTI</strong>-<strong>COLLAPSE</strong> <strong>MESH</strong><br />
The area required for laydown <strong>of</strong> <strong>materials</strong> will be contained, either within the<br />
areas <strong>of</strong> installation <strong>of</strong> <strong>materials</strong>, or within a cordoned <strong>of</strong>f area within the ground<br />
floor stores.<br />
Personal Protective Equipment<br />
It is acknowledged that it is mandatory for all installers to wear Safety Helmets,<br />
safety footwear (no rigger boots) and orange Hi Visibility vest.<br />
Additional Personal Protective Equipment, which will be required<br />
Riggers gloves.<br />
Safety goggles.<br />
Work wear.<br />
Safety harness.<br />
Scope <strong>of</strong> Work<br />
Supply <strong>of</strong> Delivery Transport, Labour, Materials and Fixings to install:<br />
Troax Musca Anti-Collapse Mesh<br />
One <strong>of</strong>f screen measuring 5,400mm high, nominally 18,420mm in length. The<br />
screen will stand <strong>of</strong>f 150mm from 8 uprights and Troax Ultima stand <strong>of</strong>f brackets<br />
will be utilised.<br />
One <strong>of</strong>f screen measuring 2,200mm high, nominally 15,980mm in length. The<br />
screen will stand <strong>of</strong>f 50mm from 7 uprights.<br />
Method <strong>of</strong> Work- General<br />
a) Site supervisor will make himself known to the site supervisor or customer<br />
upon arrival at site.<br />
b) Site supervisor and operatives will attend a site induction upon arrival to site<br />
which should last a maximum <strong>of</strong> 30 minutes, special inductions beyond that<br />
time will require pre work completion.
c) Once inducted the operatives will unload & check the delivery <strong>of</strong> <strong>materials</strong>,<br />
which will be delivered by a nominated haulage company and will be stored<br />
on safely on site.<br />
d) The <strong>materials</strong> will be transferred into the work area in a safe and organized<br />
manner.<br />
e) We will check and clarify the cage / enclosure position, as detailed on the<br />
drawings, with the site manager or customer before the fence erection starts.<br />
Protective Equipment for Personal<br />
Hard hats, toe protectors and Hi-Vis jackets will be worn at all times.<br />
Goggles will be worn when drilling and cutting with electrical cutters<br />
A hot work permit will be obtained if required<br />
Hazardous Material - COSHH<br />
There will be no hazardous <strong>materials</strong> and or substances used during this project.<br />
Plant Equipment<br />
110V equipment will be used, fed by an on site transformer and onto tools via<br />
110v leads. All equipment is less than 6 months old with the relevant bills <strong>of</strong><br />
purchase. All electrical equipment over 6 months old will have a “PAT” test<br />
certificate or labels on tools.<br />
Material <strong>Storage</strong><br />
Materials will be stored near the work area in a safe and organized fashion.<br />
Special Safety Rules<br />
Site induction will be undertaken prior to commencement <strong>of</strong> work.<br />
Manual Handling
All <strong>materials</strong> and tools will be manually handled carefully to the work area in<br />
accordance with our health and safety policy. This process will require the<br />
method <strong>of</strong> lifting the panels and tying knots in ropes, a recognized safety knot<br />
will be used and limitation to weights will be adhered to.<br />
Noise and Environmental Pollution<br />
This will be minimal i.e. Drilling steel and cutting steel, all dust and swarf will be<br />
cleared up and disposed <strong>of</strong> by Installers into rubbish skips on site.<br />
The drilling will cause a short minimal noise level per hole, whilst we take<br />
measures to ensure that our installers are locally protected against dust and noise<br />
the precaution <strong>of</strong> “further transmitted noise” cannot be avoided during this<br />
installation.<br />
Drilling and Cutting<br />
The above items all require the drilling <strong>of</strong> holes in to concrete, these holes will<br />
drilled with a “Hilti Type Drill” powered from a on site 110volt Transformer<br />
Disposal <strong>of</strong> Materials<br />
Removed <strong>materials</strong> will be disposed <strong>of</strong> under the control <strong>of</strong> a “Waste<br />
Management System”, any excess debris will be placed in the skips, origin to be<br />
confirmed.<br />
Product specific build details<br />
Method <strong>of</strong> Work – Troax Musca all Mesh<br />
f) Generally the Musca will be built with panels in brick type build fashion.<br />
g) The panels are bolted together using m8 x 55mm bolts on the horizontal joints<br />
and a clamp (35700001) on the vertical joints <strong>of</strong> the first and top row <strong>of</strong> panels<br />
only, refer to the supplied drawings and follow me assembly instructions.<br />
h) The screen will be built by bolting a row <strong>of</strong> level brackets directly to the<br />
racking frames at the required start height generally as close to the floor as<br />
possible and at panel dimensions <strong>of</strong> 1500, 1200 or 700mm there after.
i) The brackets will be bolted to the racking using m10 x 20mm bolts, washers<br />
and m10 nuts, these fixings will be tightened using 17mm spanners or<br />
sockets.<br />
j) The panels will be built by joining two panels together with the clamps as in<br />
(b) and lifting them into the pre-fitted brackets (first and top row only).<br />
k) This will continue until the entire first row is fitted, the last panel will require<br />
cutting to length to achieve the overall required length.<br />
l) Further lifts can be and will be fitted in the same manner expect the clamps<br />
up to 3m high.<br />
m) Panel rows between first and last are only bolted in the horizontal join, the<br />
brick pattern holds the panels together on all other,<br />
n) After 2m high two operatives working from within the racking and using<br />
harnesses will complete the process as described in (h).<br />
o) This process will be continued by the two operatives until the screen is<br />
complete.<br />
p) Once the screen is built the final cut panel will fitted with a capping strip or<br />
finishing kit.<br />
q) After 3m high two operatives working from within a scissor lift will continue<br />
the process as described in (h).<br />
r) They will place a desired amount <strong>of</strong> panels in the scissor lift cage, but not to<br />
exceed the lifting capacity, they be lifted to the required height and the panels<br />
will be manually lifted into the brackets as described in (e)<br />
s) The fence once complete will need to be checked and signed <strong>of</strong>f for<br />
completion and acceptance.<br />
Please note the racking and the aisle next to the screen must be clear for this<br />
process <strong>of</strong> Installation.


