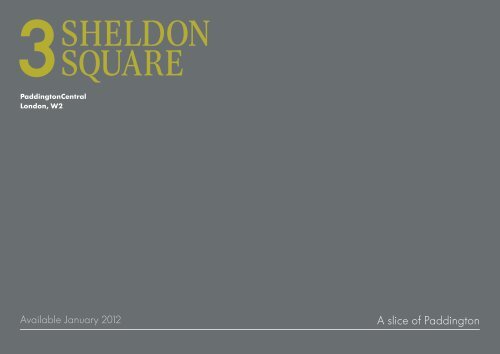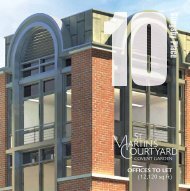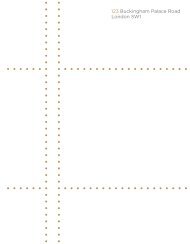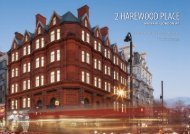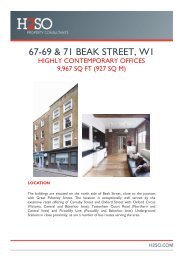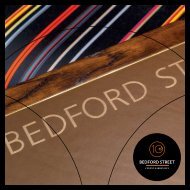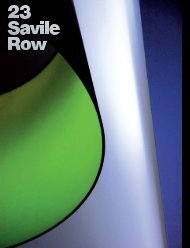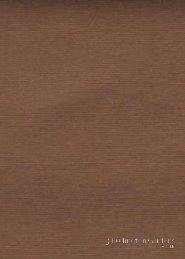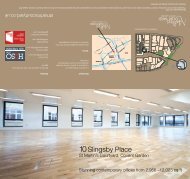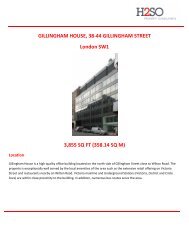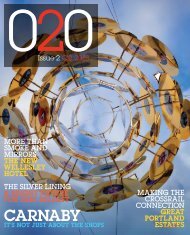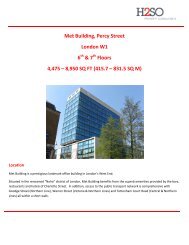3 Sheldon Square, W1 - H2so.com
3 Sheldon Square, W1 - H2so.com
3 Sheldon Square, W1 - H2so.com
Create successful ePaper yourself
Turn your PDF publications into a flip-book with our unique Google optimized e-Paper software.
PaddingtonCentral<br />
London, W2<br />
Available January 2012<br />
A slice of Paddington
MARYLEBONE<br />
STATION<br />
BAKER STREET<br />
LITTLE VENICE<br />
MARYLEBONE ROAD<br />
MARYLEBONE<br />
MARYLEBONE HIGH STREET<br />
EDGWARE ROAD<br />
A40 WESTWAY<br />
EDGWARE ROAD<br />
BAKER STREET<br />
PADDINGTON<br />
STATION<br />
PADDINGTON<br />
PRAED STREET<br />
PORTMAN<br />
MANCHESTER<br />
SQUARE<br />
EASTBOURNE TERRACE<br />
EDGWARE ROAD<br />
WESTBOURNE TERRACE<br />
SQUARE<br />
OXFORD CIRCUS<br />
SUSSEX GARDENS<br />
OXFORD STREET<br />
BOND STREET<br />
NEW BOND STREET<br />
DUKE STREET<br />
MARBLE ARCH<br />
NORTH AUDLEY STREET<br />
PARK STREET<br />
LANCASTER GATE<br />
BAYSWATER ROAD<br />
PARK LANE<br />
GROSVENOR SQUARE<br />
BERKELEY SQUARE<br />
MAYFAIR<br />
BERKELEY SQUARE<br />
WEST CARRIAGE DRIVE<br />
HYDE PARK<br />
SOUTH AUDLEY STREET<br />
BERKELEY STREET<br />
PARK LANE<br />
GREEN PARK<br />
PICCADILLY<br />
Where we are<br />
PaddingtonCentral<br />
London, W2
LITTLE VENICE<br />
LITTLE VENICE<br />
A40 WESTWAY<br />
RETAIL /<br />
RESIDENTIAL<br />
TWO KINGDOM STREET<br />
FUTURE<br />
DEVELOPMENT<br />
FUTURE<br />
DEVELOPMENT<br />
RETAIL /<br />
RESIDENTIAL<br />
NOVOTEL PADDINGTON<br />
ONE KINGDOM STREET<br />
ONE SHELDON SQUARE<br />
PADDINGTON<br />
STATION<br />
PaddingtonCentral<br />
London, W2<br />
PADDINGTON<br />
Let us take you there<br />
STATION
7th floor<br />
13,800 sq ft<br />
Grade A offices<br />
Office<br />
<strong>com</strong>mon<br />
lifts<br />
toilets<br />
plant<br />
Summary specification<br />
• New reception by Joanna White Design Consultants<br />
• Exceptional panoramic views<br />
• Full height glazing<br />
• New metal tile ceiling and LG7 <strong>com</strong>patible lighting<br />
• 4 pipe fan coil air conditioning<br />
• Raised floor with 150mm overall void<br />
• 2.75m floor to ceiling height<br />
In detail<br />
PaddingtonCentral<br />
London, W2
PaddingtonCentral<br />
London, W2<br />
Your view over <strong>Sheldon</strong> <strong>Square</strong>
PaddingtonCentral<br />
London, W2<br />
Your view over Little Venice
a stylish new<br />
reception...<br />
Exisiting door posts re-used in new<br />
position, fitted with new narrower<br />
glass doors. Exisitng control posts<br />
have been omitted, entry and exit<br />
control now operated from desk<br />
(Door 3)<br />
Wall panel with tenant's directory<br />
Piano Bench 1400x350x450 from<br />
Bill Amberg with single break in<br />
leather to match adjacent wall panels<br />
and self coloured stitching<br />
top with polished steel/chrome<br />
base and clear glides<br />
New reception desk, in leather batten<br />
to match wall panel<br />
4<br />
7<br />
C<br />
Vitra Meda chair, polished aluminium<br />
base, seat in black Nova fabric and<br />
back in black net weave (with or<br />
without arms to be discussed with the<br />
client) from SCP<br />
D<br />
A<br />
CL<br />
CL<br />
eq 950<br />
CL<br />
A<br />
eq<br />
B<br />
B<br />
(Door 3)<br />
Line of dropped ceiling height above<br />
5<br />
(Door 01) New door to match<br />
two side doors.<br />
Contractor to produce detailed<br />
drawings<br />
Lowered height of new doors to<br />
match exisitng doors to sides<br />
(re-use stone panels from else<br />
where for above door). Fire<br />
rating of existing door to be<br />
checked and new to<br />
match/meet current<br />
regulations<br />
Carefully remove security<br />
barriers for reinstallation<br />
of certain elements<br />
New 18mm low iron toughened safety<br />
glass fixed screen with floor sunk<br />
fixing. Contrator to produce detailed<br />
drawings<br />
C<br />
Deep clean entire floor to allow<br />
new stone to match with existing.<br />
Reseal entire floor 'Lithofin Stainstop<br />
or as re<strong>com</strong>mended by stone specialist'<br />
Wall Panels by Bill Amberg<br />
Piano Bench 1400x350x450 from<br />
Bill Amberg with single break in<br />
leather to match adjacent wall panels<br />
and self coloured stitching<br />
top with polished steel/chrome<br />
base and clear glides<br />
2<br />
3<br />
7<br />
D<br />
Harry Bertoia Bird Chair from SCP upholstered in<br />
Balder 2 (966 fabric) from Fanny Aronsen<br />
1<br />
Carefully remove exisitng mat<br />
and replace with new one to<br />
same specification<br />
Table: Cosmos low table with black glass top<br />
700mm diameter from B&B Italia<br />
6<br />
NOTE: All information is provided for illustrative purposes only and may be subject to change. Reception overview 1<br />
PaddingtonCentral<br />
London, W2
CL<br />
(Door 01) New door to match<br />
two side doors.<br />
Contractor to produce detailed<br />
drawings<br />
Lowered height of new doors to<br />
match exisitng doors to sides<br />
(re-use stone panels from else<br />
where for above door). Fire<br />
rating of existing door to be<br />
checked and new to<br />
match/meet current<br />
regulations<br />
Flos Soft Architecture Spotprofile large SA.2242.1<br />
with end cap SA.2245.1 to both ends<br />
cold cathode 3000 Kelvin recessed lamps with<br />
Module QR-111 spotlights in white 09.0062.30<br />
New plasterboard ceiling with<br />
Recessed perimeter lighting into concealed cove with<br />
cold cathode 3000 Kelvin light fittings<br />
eq<br />
CL<br />
eq<br />
Design proposal is to lift<br />
entire ceiling height by<br />
whatever is<br />
possible. Contractor to<br />
confirm what extra height<br />
can be achieved<br />
Flos Soft Architecture USO KAP 105<br />
SA.1034.3.001 with white frame KAP SA.1.34.3.016<br />
New plasterboard ceiling<br />
with Flos Soft Architecture Spotprofile large SA.2242.1<br />
with end cap SA.2245.1 to both ends<br />
cold cathode 3000 Kelvin recessed lamps<br />
11<br />
10<br />
9<br />
8<br />
7<br />
6<br />
5<br />
4<br />
3<br />
2<br />
1<br />
G<br />
Section AA<br />
eq<br />
CL<br />
eq<br />
(Door 3)<br />
Piano bench from Bill Amberg<br />
350x450x1400mm in leather to match wall<br />
panel with polished stainless steel frame<br />
New tenants' directory<br />
Feature wall in leather from Bill Amberg<br />
7<br />
4<br />
Remove exisitng blue spot<br />
manifestation to glass of entire front<br />
elevation. New white stripes to<br />
match new manifestation on security<br />
gates<br />
Flos Soft Architecture Spotprofile small SA.2232.1<br />
with end cap SA.2235.1 to both ends<br />
with Module QR-CBC 51 spotlight in white 09.0060.30<br />
3<br />
Feature wall in leather from Bill Amberg.<br />
Remove exisitng signboard<br />
Stone specialist to remove exisitng<br />
Lens panels and replace with new Lens stone<br />
panels to match existing<br />
Design proposal is to lift entire ceiling height by whatever is<br />
possible. Contractor to confirm what extra height can be achieved<br />
Flos Soft Architecture USO KAP 105<br />
SA.1034.3.001 with Light Sniper<br />
Spot light and gold KAP SA.1.34.3.016<br />
Section BB<br />
Remove exisitng blue spot<br />
manifestation to glass of entire front<br />
elevation. New white stripes to<br />
match new manifestation on security<br />
gates<br />
Table: Cosmos low table with black glass top<br />
700mm diameter from B&B Italia<br />
6<br />
7<br />
New 18mm low iron<br />
toughened safety<br />
glass fixed screen with concealed floor sunk<br />
fixing. Contrator to produce detailed drawings<br />
Harry Bertoia Bird Chair from SCP upholstered in<br />
Balder 2 (966 fabric) from Fanny Aronsen<br />
Piano bench from Bill Amberg<br />
350x450x1400mm in leather to match wall<br />
panel with polished steel or chrome frame<br />
(Door 3)<br />
(Door 01) New door to match<br />
two side doors.<br />
Contractor to produce detailed<br />
drawings<br />
Lowered height of new doors to<br />
match exisitng doors to sides<br />
(re-use stone panels from else<br />
where for above door). Fire<br />
rating of existing door to be<br />
checked and new to<br />
match/meet current<br />
regulations<br />
NOTE: All information is provided for illustrative purposes only and may be subject to change. Reception overview 2<br />
PaddingtonCentral<br />
London, W2
1. Harry Bertoia Chair<br />
2. Floor stone<br />
1. Harry Bertoia Chair in<br />
Olive<br />
3. Feature wall panels<br />
by Bill Amberg<br />
4. Signboard. Clear glass<br />
over Bill Amberg leather<br />
in ‘stone’. Text in matt<br />
black Eurostile<br />
6. Cosmos low table with<br />
black glass top<br />
5. Wall stone. ‘Lens’ french<br />
limestone<br />
6. Cosmos low table<br />
7. Piano bench in ‘stone’<br />
leather<br />
Reception finishes<br />
PaddingtonCentral<br />
London, W2
Contact<br />
A fund managed by:<br />
3sheldonsquare.<strong>com</strong><br />
Philip Hobley<br />
philip.hobley@knightfrank.<strong>com</strong><br />
020 7861 1192<br />
Ed Betts<br />
ed.betts@h2so.<strong>com</strong><br />
020 7788 8956<br />
IMPORTANT NOTICE 1 . Particulars: These particulars are not an offer or contract, nor part of one. You should not rely on statements by Knight Frank LLP or H2SO in the particulars or by word of mouth or in writing (“information”)<br />
as being factually accurate about the property, its condition or its value. Neither Knight Frank LLP nor H2SO have any authority to make any representations about the property, and accordingly any information given is entirely<br />
without responsibility on the part of the agents, seller(s) or lessor(s). 2.Photos etc: The photographs show only certain parts of the property as they appeared at the time they were taken. Areas, measurements and distances given are<br />
approximate only. 3. Regulations etc: Any reference to alterations to, or use of, any part of the property does not mean that any necessary planning, building regulations or other consent has been obtained. A buyer or lessee must<br />
find out by inspection or in other ways that these matters have been properly dealt with and that all information is correct. 4. VAT: The VAT position relating to the property may change without notice. September 2011 (SYO50151).<br />
PaddingtonCentral<br />
London, W2


