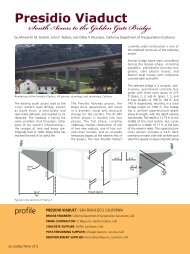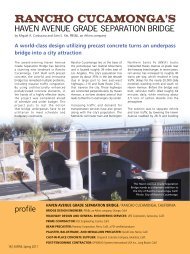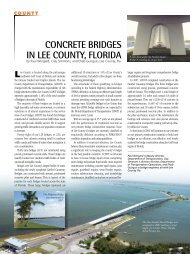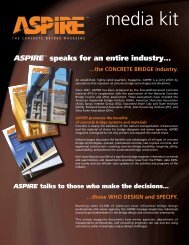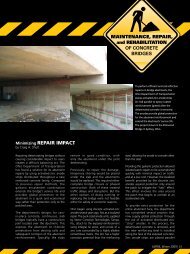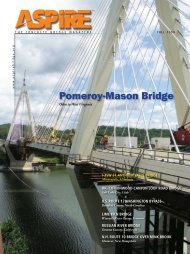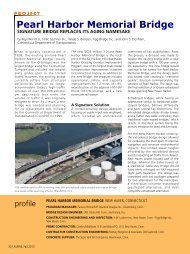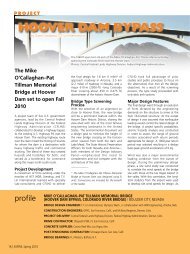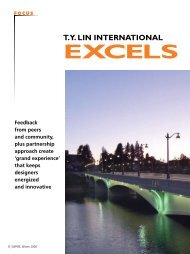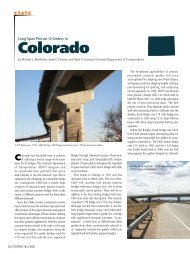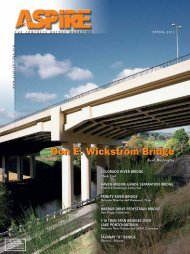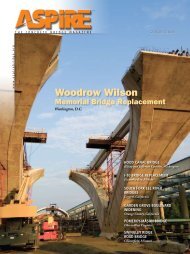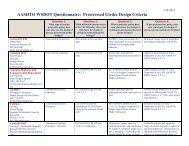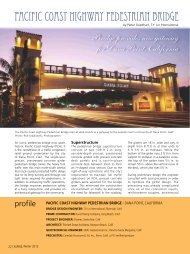SR 303 Manette Bridge Replacement Project - Aspire - The ...
SR 303 Manette Bridge Replacement Project - Aspire - The ...
SR 303 Manette Bridge Replacement Project - Aspire - The ...
Create successful ePaper yourself
Turn your PDF publications into a flip-book with our unique Google optimized e-Paper software.
PROJECT<br />
<strong>SR</strong> <strong>303</strong> <strong>Manette</strong> <strong>Bridge</strong> <strong>Replacement</strong> <strong>Project</strong><br />
A collaborative, interdisciplinary bridge design approach encourages community input<br />
by Paul Kinderman and Eric Ferluga, Washington State Department of Transportation<br />
Complete bridge with Olympic Mountains in the background. All photos: Washington State Department of Transportation.<br />
<strong>The</strong> <strong>SR</strong> <strong>303</strong> <strong>Manette</strong> <strong>Bridge</strong> <strong>Replacement</strong><br />
<strong>Project</strong> was built in the Naval Shipyard<br />
town of Bremerton, Wash. <strong>The</strong> project<br />
team took part in a collaborative,<br />
interdisciplinary design approach that<br />
involved all stakeholders and resulted<br />
in a new modern bridge that preserves<br />
and enhances the scenic and historic<br />
community.<br />
This project replaced an 80-yearold<br />
bridge that was important to the<br />
city and neighborhoods in terms of<br />
transportation of goods and services<br />
and civic pride. Some of the greater<br />
challenges that needed to be addressed<br />
by the project team included the<br />
following:<br />
• <strong>The</strong> existing bridge was to remain<br />
open during construction of the<br />
new bridge.<br />
• <strong>The</strong> new bridge needed to<br />
be architecturally interesting<br />
and unique to satisfy the local<br />
community, yet economical to fit<br />
within the budget.<br />
• <strong>The</strong> bridge foundation had to<br />
resist high seismic forces coupled<br />
with swift currents and large scour<br />
potential.<br />
• <strong>The</strong> new bridge was to be<br />
constructed within 3 ft of the<br />
existing bridge to facilitate tie-in<br />
with existing roads.<br />
• <strong>The</strong> bridge is not part of the<br />
state highway system, but state<br />
law had dictated that the state<br />
was responsible for the bridge’s<br />
replacement.<br />
Existing <strong>Bridge</strong> History<br />
<strong>The</strong> <strong>Manette</strong> <strong>Bridge</strong> was originally built<br />
in 1930 across the Port Washington<br />
Narrows connecting the neighborhood<br />
of <strong>Manette</strong> with the rest of the city of<br />
profile<br />
<strong>SR</strong> <strong>303</strong> <strong>Manette</strong> <strong>Bridge</strong> <strong>Replacement</strong> / Bremerton, Wash.<br />
BRIDGE DESIGN ENGINEER: Washington State Department of Transportation <strong>Bridge</strong> and Structures Office, Tumwater, Wash.<br />
general contractor: Manson–Mowat, a Joint Venture, Seattle, Wash.<br />
precaster: Concrete Technology Corporation, Tacoma, Wash., a PCI-certified producer<br />
POST-TENSIONING CONTRACTOR: Schwager Davis Inc., San Jose, Calif.<br />
READY-MIX CONCRETE SUPPLIER: Kitsap Ready Mix, Poulsbo, Wash.<br />
18 | ASPIRE, Summer 2013
Bremerton. <strong>The</strong> main spans consisted<br />
of five steel trusses (four deck trusses<br />
and one thru truss) with approaches<br />
constructed of timber. In 1949, the<br />
timber approaches were replaced with<br />
steel girders.<br />
Foundations supporting the truss spans<br />
were a combination of concrete seals and<br />
timber piles, and the approaches were<br />
founded on spread footings. <strong>The</strong> existing<br />
bridge was 1573 ft in length, with a<br />
24-ft-wide roadway. <strong>The</strong> roadway width<br />
for the thru-truss span was 18 ft 4 in.<br />
Originally, the existing bridge was part<br />
of the state highway system. However,<br />
state law (RCW 17.17.960 effective in<br />
1991) decrees the following: “Although<br />
not part of the state highway system,<br />
the [<strong>Manette</strong> <strong>Bridge</strong>] shall remain<br />
the continuing responsibility of<br />
the Washington State Department<br />
of Transportation. Continuing<br />
responsibility includes all structural<br />
maintenance, repair, and replacement<br />
of the substructure, superstructure,<br />
and roadway deck. Local agencies are<br />
responsible for snow and ice control,<br />
sweeping, striping, lane marking, and<br />
channelization.”<br />
This law required state and city officials<br />
to coordinate closely with the project<br />
team during the planning, design, and<br />
construction phases.<br />
<strong>The</strong> greatest structural issue with the<br />
existing bridge was the condition of<br />
the main span concrete piers. Testing<br />
of cores taken from the foundation<br />
starting in 1976 determined that the<br />
main cause of the deterioration in<br />
the concrete was due to alkali-silica<br />
reaction. Repairs to the bridge were<br />
completed in 1949, 1991, and 1996.<br />
<strong>The</strong>se repairs attempted to encase the<br />
deterioration, but did not restore the<br />
capacity of the foundations.<br />
<strong>The</strong> bridge was added to the<br />
replacement priority list in 1993 with<br />
a priority of 25, and had been waiting<br />
since then for funding. In 2007, the<br />
bridge had risen to a priority of 3,<br />
and funding of the $65 million was<br />
provided. In 2008, the bridge required<br />
posting below legal limits due to rusting<br />
and section loss in the floor stringers.<br />
<strong>The</strong> <strong>Replacement</strong> <strong>Bridge</strong><br />
<strong>The</strong> replacement bridge is 1550 ft long,<br />
carrying two traffic lanes, two 5-ft-wide<br />
shoulders, and a 10.5-ft-wide bicycle/<br />
pedestrian path.<br />
<strong>The</strong> new bridge is a seven-span,<br />
continuous, prestressed, post-tensioned<br />
spliced girder design, supported by<br />
two-column bents founded on drilled<br />
shafts. <strong>The</strong> superstructure consists of<br />
five 250-ft-long spans, with end spans<br />
of 140 and 160 ft.<br />
<strong>The</strong> new bridge was constructed<br />
approximately 3 ft from the existing<br />
bridge while the existing bridge was<br />
kept open to traffic. <strong>The</strong> exception was<br />
on the west end, where the new bridge<br />
needed to overlap the existing bridge<br />
to facilitate tie-in with the existing<br />
road. This overlap meant the existing<br />
bridge had to be closed to traffic for a<br />
short duration before the new bridge<br />
was opened. This was accomplished<br />
with partial demolition of the existing<br />
bridge and creative construction of<br />
the new bridge. <strong>The</strong> Washington State<br />
Hammerhead precast, prestressed<br />
concrete girders.<br />
Department of Transportation (WSDOT)<br />
made a commitment to the public that<br />
the closure duration would not be<br />
greater than 4.5 months.<br />
Substructure<br />
<strong>The</strong> bridge piers consist of an arched<br />
cross beam supported by two<br />
architectural columns that are founded on<br />
12-ft-diameter drilled shafts. <strong>The</strong> columnshaft<br />
connection occurs at the water line<br />
and is encased in a shaft cap. <strong>The</strong> shaft<br />
cap consists of a precast concrete shell<br />
with reinforced concrete infill.<br />
<strong>The</strong> precast concrete shell acted as<br />
a stay-in-place form that was sealed<br />
against water intrusion to facilitate<br />
placement of the infill concrete during<br />
varying tide conditions. At high tide,<br />
only a few feet of the shaft cap is<br />
visible. At low tide, the shaft cap is<br />
entirely out of the water by a few feet.<br />
Aerial view of the complete bridge.<br />
Washington State Department of Transportation, OWNER<br />
BRIDGE DESCRIPTION: <strong>The</strong> bridge is 1550 ft long and 42 ft wide and consists of five 250-ft-long spans and two end spans of 160 and 140 ft.<br />
Pretensioned, precast, post-tensioned, parabolically haunched, spliced I-girders are supported by twin column bents on deep foundations.<br />
structural components: Cast-in-place concrete deck; 52 precast, prestressed, variable-depth concrete I-girders including 24 hammerhead<br />
segments and 28 drop-in span segments; 8 by 10 ft cast-in-place architectural columns supported by pier tables; and 12-ft-diameter drilled shafts<br />
BRIDGE CONSTRUCTION COST: $60 million<br />
ASPIRE, Summer 2013 | 19
6.0 ksi at release and 8.0 ksi at posttensioning.<br />
<strong>The</strong> closure concrete<br />
(between girder segments) had a<br />
specified minimum compressive strength<br />
of 6.0 ksi at the time of post-tensioning.<br />
Architecture<br />
<strong>The</strong> bridge is set in a small town with<br />
an historic United States Naval shipyard.<br />
<strong>The</strong> look of the new bridge was<br />
driven by architectural details provided<br />
after lengthy public input. <strong>The</strong> main<br />
architectural feature is the parabolically<br />
haunched girders that make up the<br />
bridge superstructure.<br />
Structurally complete bridge with construction barges.<br />
<strong>The</strong> construction contract contained<br />
two options for cross beam and column<br />
construction: a conventional cast-inplace<br />
option and an innovative precast<br />
concrete option. <strong>The</strong> contractor, who<br />
won the bid, elected to go with the<br />
cast-in-place concrete option.<br />
<strong>The</strong> bridge is located in an area of high<br />
seismicity with close proximity to the<br />
Seattle Fault. In addition to the seismic<br />
forces, the bridge resists currents of 3.5<br />
knots and a potential scour depth up<br />
to 20 ft. In order to resist these factors<br />
with only two shafts per pier, the<br />
superstructure was isolated from the<br />
substructure in the longitudinal direction<br />
with large elastomeric bearings.<br />
Superstructure<br />
<strong>The</strong> superstructure design utilizes<br />
a typical framing plan for continuous<br />
spliced girder bridges; hammerhead<br />
segments at the intermediate piers,<br />
drop-in segments spanning between<br />
the hammerhead segments, and drop<br />
in segments spanning between the end<br />
abutments and adjacent hammerhead<br />
segments. <strong>The</strong> bridge has four lines of<br />
girders spaced at 11 ft 7 in., except at<br />
the west end where the girders splayed<br />
to accommodate a right turn lane. <strong>The</strong><br />
girders are spaced at 12 ft 5 in. at the<br />
west abutment.<br />
Typically, continuous spliced girder<br />
bridges are post-tensioned several spans<br />
at a time or from expansion joint to<br />
expansion joint. This bridge was stressed<br />
span-by-span with unique opposing<br />
tendon anchorages centered over the<br />
piers in the hammerhead segments.<br />
This detail allowed most of the new<br />
bridge to be constructed while keeping<br />
the existing bridge open. Only the west<br />
abutment and first span of the new<br />
bridge needed to be constructed during<br />
the 4.5-month closure period.<br />
Due to the architectural desire for<br />
a parabolic shape, custom I-girder<br />
sections that included a truly parabolic<br />
(not chorded) haunch were developed<br />
for both the hammerhead and dropin<br />
segments. <strong>The</strong> custom segments,<br />
weighing up to 306,000 lb, varied in<br />
depth from 6 to 12.5 ft. At the time<br />
of construction, the precast concrete<br />
hammerhead segments were the<br />
heaviest ever produced by the precaster.<br />
<strong>The</strong> precast concrete girder segments<br />
were transported by barge from the<br />
fabricator along the Tacoma waterway<br />
to the bridge site in Bremerton.<br />
<strong>The</strong> deck is mildly reinforced and<br />
placed after the girders are posttensioned.<br />
<strong>The</strong> west end of the<br />
bridge contains an additional lane to<br />
facilitate right hand turns. This wider<br />
deck is supported by splayed girders<br />
and has a large overhang supported by<br />
a diaphragm, which extends beyond<br />
the exterior face of the girders. <strong>The</strong><br />
deck contains overlooks at the piers<br />
and corbels at luminaire locations. All<br />
deck reinforcement is epoxy coated per<br />
WSDOT standards.<br />
Specified minimum concrete<br />
compressive strengths for the<br />
superstructure girder segments were<br />
Other details include compass rose<br />
motifs on the piers, which reference<br />
seafaring navigation. <strong>The</strong> deep green<br />
colored railing is chosen to recall the<br />
old replaced steel truss. <strong>The</strong> columns<br />
are classic forms rising outboard of the<br />
superstructure to embrace pedestrian<br />
overlooks. Girder closures are highly<br />
detailed with nautical themes and<br />
traditional looking brackets.<br />
<strong>Bridge</strong> aesthetics were important for<br />
this bridge because the surrounding<br />
neighborhood had a strong sense<br />
that the existing bridge defined their<br />
community. <strong>The</strong>y were adamant they<br />
did not want a typical highway bridge<br />
and strongly resisted chorded haunches<br />
like a nearby bridge. <strong>The</strong> budget for the<br />
replacement bridge did not allow for<br />
a truly signature bridge. <strong>The</strong> spliced,<br />
parabolically haunched precast concrete<br />
girders provided an aesthetically pleasing<br />
structure for a reasonable cost.<br />
WSDOT practices the Federal Highway<br />
Administration’s context-sensitive design<br />
process. In this project, the team took<br />
part in a collaborative, interdisciplinary<br />
approach that involved all stakeholders.<br />
In this approach, the community’s desires<br />
are integrated early in the process<br />
leading to efficient project delivery.<br />
____________<br />
Paul Kinderman is the state bridge and<br />
structures architect and Eric Ferluga is the<br />
senior bridge engineer, Washington State<br />
Department of Transportation in Olympia,<br />
Wash.<br />
For additional photographs or<br />
information on this or other projects,<br />
visit www.aspirebridge.org and open<br />
Current Issue.<br />
20 | ASPIRE, Summer 2013



