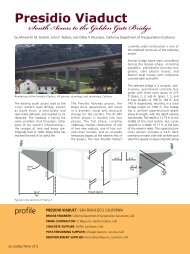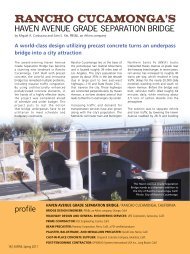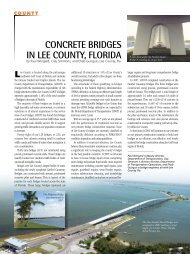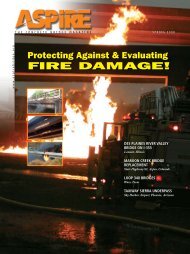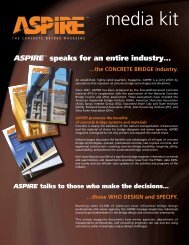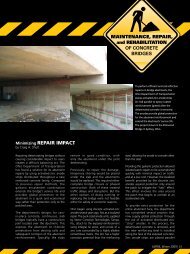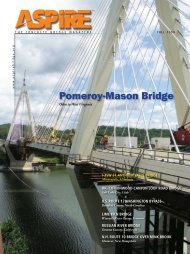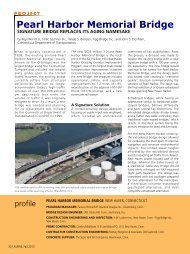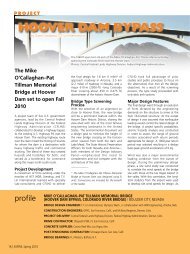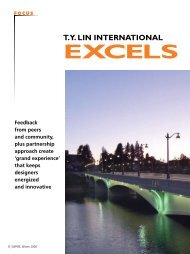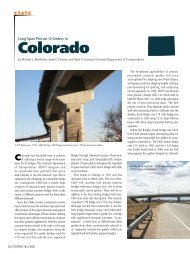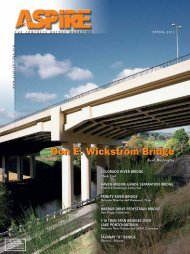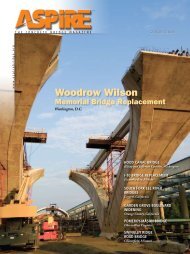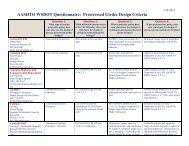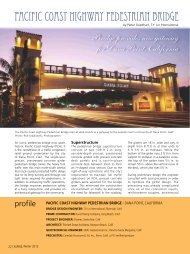The Bridge at Pitkins - Aspire - The Concrete Bridge Magazine
The Bridge at Pitkins - Aspire - The Concrete Bridge Magazine
The Bridge at Pitkins - Aspire - The Concrete Bridge Magazine
Create successful ePaper yourself
Turn your PDF publications into a flip-book with our unique Google optimized e-Paper software.
<strong>The</strong> <strong>Bridge</strong> <strong>at</strong> <strong>Pitkins</strong> Curve<br />
One Less Bend in the Road<br />
by Mike Van de Pol and Pete Norboe,<br />
California Department of Transport<strong>at</strong>ion<br />
<strong>The</strong> California Department of<br />
Transport<strong>at</strong>ion (Caltrans) is<br />
currently making improvements to<br />
Highway 1 along the rugged Big Sur<br />
Coast in Monterey County. <strong>The</strong> <strong>Pitkins</strong><br />
Curve project site, loc<strong>at</strong>ed north of<br />
Limekiln St<strong>at</strong>e Park, is characterized<br />
by steep slopes high above the Pacific<br />
Ocean and is one of many geologically<br />
dynamic sections on this remarkable<br />
highway. Noted for its spectacular views<br />
of the rocky coastline, the road is both<br />
a st<strong>at</strong>e scenic highway and a n<strong>at</strong>ional<br />
scenic byway. Seven graceful concrete<br />
spandrel arch bridges, rock masonry<br />
retaining walls and parapets, and<br />
drinking fountains along the 75-mile<br />
corridor form memorable fe<strong>at</strong>ures of the<br />
Carmel-San Simeon Highway Historic<br />
District. Construction of the twolane<br />
highway in the 1920s and 1930s<br />
was a remarkable engineering fe<strong>at</strong>;<br />
maintaining it in the twenty-first century<br />
is another.<br />
Besides its historical and scenic values,<br />
Highway 1 is the only direct link<br />
between numerous small communities<br />
and isol<strong>at</strong>ed residences dotting the Big<br />
Sur coast. <strong>The</strong> <strong>Pitkins</strong> Curve project will<br />
restore highway reliability, decrease<br />
maintenance expenditures, and improve<br />
safety for motorists and highway<br />
workers alike. To accomplish these<br />
goals, a new bridge is being constructed<br />
th<strong>at</strong> addresses the challenging geologic<br />
instabilities found <strong>at</strong> the site.<br />
Understanding the Risk<br />
Unstable geology and winter storms<br />
cause unpredictable and extensive<br />
landslides and rock falls <strong>at</strong> <strong>Pitkins</strong> Curve,<br />
regularly reducing or interrupting travel<br />
for months <strong>at</strong> a time, and cre<strong>at</strong>ing<br />
significant hardship for travelers and<br />
the coastal communities. Highway<br />
restor<strong>at</strong>ion is generally conducted under<br />
emergency conditions, which increases<br />
the risk to highway workers, elev<strong>at</strong>es<br />
costs, restricts the range of restor<strong>at</strong>ion<br />
methods available, and limits ways to<br />
avoid or minimize impacts to traffic<br />
movement, the economy, and the<br />
environment. Even routine management<br />
of landslides <strong>at</strong> this loc<strong>at</strong>ion is riskier<br />
and has higher maintenance costs than<br />
other loc<strong>at</strong>ions on the Big Sur Coast<br />
Highway. Caltrans geologists and<br />
geotechnical engineers studied the<br />
slopes <strong>at</strong> <strong>Pitkins</strong> Curve, concluding<br />
th<strong>at</strong> the hillside would continue to<br />
slide, rocks would continue to fall, and<br />
the highway would continue to be<br />
damaged and severed repe<strong>at</strong>edly unless<br />
mitig<strong>at</strong>ion measures were taken.<br />
<strong>The</strong> Solution Becomes<br />
Apparent<br />
<strong>The</strong> design selected for the <strong>Pitkins</strong> Curve<br />
<strong>Bridge</strong> is founded on geologically stable<br />
rock form<strong>at</strong>ions and spans the unstable<br />
slide region. <strong>The</strong> three-span, 620-ft-long<br />
structure carries two-way traffic. <strong>The</strong><br />
structure has end spans of 154 ft 6 in.<br />
and a main span of 311 ft. <strong>The</strong> structure<br />
width <strong>at</strong> the deck level is 35 ft 6 in.,<br />
with the roadway section carrying two<br />
12-ft-wide lanes and two 4-ft shoulders.<br />
<strong>The</strong> traveled way is bounded by Type<br />
80 concrete barriers with steel pipe<br />
hand railings affixed to the barriers for<br />
A rendering of <strong>Pitkins</strong> Curve <strong>Bridge</strong><br />
shows how the site will appear after<br />
removal of the existing road.<br />
All drawings and photos: Caltrans.<br />
profile<br />
the bridge <strong>at</strong> pitkins curve / highway 1 north of limekiln st<strong>at</strong>e park,<br />
monterey county, california<br />
bridge design Engineer: California Department of Transport<strong>at</strong>ion, Sacramento, Calif.<br />
general contractor: Golden St<strong>at</strong>e <strong>Bridge</strong> Inc. (GSB), Martinez, Calif.<br />
CONTRACTOR’S CONSTRUCTION ENGINEER: NRV <strong>Bridge</strong> Design, Gualala, Calif.<br />
FORM TRAVELER and POST-TENSIONING SUPPLIER: Schwager-Davis, Inc., Calif.<br />
READY-MIX CONCRETE SUPPLIER: Graniterock, W<strong>at</strong>sonville, Calif.<br />
28 | ASPIRE, Spring 2012
pedestrian and bicyclist safety. Different<br />
elements of the barriers have imprinted<br />
architectural tre<strong>at</strong>ments and all will have<br />
staining th<strong>at</strong> includes flecking to m<strong>at</strong>ch<br />
the colors of the local environment.<br />
<strong>The</strong> <strong>Bridge</strong> Geometry and<br />
Siting<br />
<strong>The</strong> structure follows a tangential<br />
alignment. <strong>The</strong> vertical change in deck<br />
profile grade between one end of the<br />
bridge and the other is 39 ft. <strong>The</strong> profile<br />
consists of two vertical curves followed<br />
by a straight 7% grade portion.<br />
Superelev<strong>at</strong>ion of the deck is a constant<br />
2%. Because of the inherent site<br />
complexities and geologic instabilities,<br />
it was considered not feasible to employ<br />
falsework in the main span loc<strong>at</strong>ed over<br />
the slide area. Consequently, segmental<br />
construction was used. <strong>The</strong> proximity of<br />
the abutments to the main bridge piers<br />
and the stability of the geology <strong>at</strong> these<br />
loc<strong>at</strong>ions did, however, allow the end<br />
spans to be constructed on falsework.<br />
Superstructure<br />
<strong>The</strong> superstructure is a cast-in-place,<br />
post-tensioned concrete, variable-depth<br />
box girder with inclined webs supported<br />
by single-column piers. <strong>The</strong> main span<br />
was constructed segmentally with a<br />
single form traveler working from each<br />
end. <strong>The</strong> form traveler was launched<br />
from the pier cantilevers th<strong>at</strong> extend 35<br />
ft 9 in. from the centerline of the piers.<br />
In addition, there are sixteen 14-ft-long<br />
girder segments plus an 11-ft 6-in.-long<br />
closure segment in the main span. <strong>The</strong><br />
variable depth follows a parabolic curve<br />
in all spans. <strong>The</strong> typical box section<br />
complies with the American Segmental<br />
<strong>Bridge</strong> Institute standard guidelines for<br />
its configur<strong>at</strong>ion. Overall box girder<br />
depth varies from 16 ft <strong>at</strong> the faces of<br />
pier caps to 8 ft near the abutments<br />
and <strong>at</strong> midspan. Deck overhangs are<br />
8 ft wide, tapering from 1 ft 7 in.<br />
thick <strong>at</strong> the web to 10 in. <strong>at</strong> the edge.<br />
<strong>The</strong> minimum deck thickness is 10 in.<br />
<strong>The</strong> soffit of the box girder varies in<br />
35’ – 6”<br />
CL Route 1<br />
17’ – 9” 17’ – 9”<br />
1’ – 9” 12’ – 0” 12’ – 0” 1’ – 9”<br />
4’ – 0” 4’ – 0”<br />
-2% &<br />
Varies<br />
Girder cross section.<br />
8’ – 0” Min<br />
16’ – 0” Max<br />
& varies<br />
thickness from 24 in. <strong>at</strong> the faces of the<br />
pier caps to 9 in. within the spans.<br />
<strong>The</strong> superstructure is supported<br />
on the abutment se<strong>at</strong>s by two<br />
polytetrafluoroethylene bearing<br />
assemblies. <strong>The</strong> superstructure end<br />
diaphragms are thicker than usual to<br />
act as counterweights against uplift<br />
potential due to the short end spans. No<br />
vertical tie down anchors are used. <strong>The</strong><br />
movement expected <strong>at</strong> the abutments<br />
due to thermal and other factors is 4 in.<br />
Full-width approach slabs are 30 ft long.<br />
Substructure and<br />
Abutments<br />
<strong>The</strong> piers are slightly tapered<br />
rectangular, cast-in-place concrete single<br />
columns, varying from 9 ft 0 in. by 12 ft<br />
3 in. <strong>at</strong> the top to 12 ft 0 in. by 12 ft 3<br />
in. <strong>at</strong> the bottom. Due to the vari<strong>at</strong>ion<br />
in site and substr<strong>at</strong>a conditions, the<br />
columns are 45 and 61 ft tall. <strong>The</strong> tops<br />
of the columns employ slight parabolic<br />
flares in two directions. <strong>The</strong> columns<br />
are reinforced with two interlocking<br />
circles of No. 14 bundled continuous<br />
bars. <strong>The</strong>se bars extend from full footing<br />
embedment to full cap embedment. <strong>The</strong><br />
columns are made integral with the pier<br />
cap <strong>at</strong> the superstructure level. <strong>The</strong> pier<br />
caps are 16 ft deep, 12 ft long, and of<br />
variable width to m<strong>at</strong>ch the box girder<br />
sections.<br />
<strong>The</strong> columns are supported by and<br />
integral with concrete footings,<br />
which are 8 by 25 by 25 ft, highly<br />
reinforced and founded on four, 5-ft<br />
6-in.-diameter, cast-in-drilled-hole<br />
piles socketed into competent rock.<br />
Vertical tie downs, which are near full<br />
pile length, and which have external<br />
anchorages <strong>at</strong> the top of the pier<br />
footings, are employed within all pier<br />
piles. <strong>The</strong> tie downs comprise ten<br />
0.6-in.-diameter strands in a single<br />
2¾-in.-diameter duct th<strong>at</strong> are splayed<br />
With the closure segment completed, the form traveler is being removed from the<br />
north end of the bridge. <strong>Bridge</strong> railings remain to be constructed and falsework under<br />
the end spans removed.<br />
CAST-IN-PLACE, POST-TENSIONED, CONCRETE BOX GIRDER BRIDGE WITH CAST-IN-PLACE RECTANGULAR<br />
COLUMN pierS, CAST-IN-PLACE FOOTINGS, AND CAST-IN-DRILLED HOLE PILES / CALIFORNIA DEPARTMENT OF<br />
TRANSPORTATION, OWNER<br />
bridge description: A 620-ft-long, cast-in-place concrete, variable-depth, box girder bridge with main span of segmental construction and side<br />
spans cast on falsework. <strong>The</strong> side span lengths are 154.5 ft and the main span is 311 ft long. <strong>The</strong> substructure column piers are 12 ft 0 in. by 12 ft 3 in. <strong>at</strong><br />
the base and are 45 or 61 ft tall.<br />
BRIDGE CONSTRUCTION COST: $11.5 million<br />
ASPIRE, Spring 2012 | 29
A form traveler was used to cast the 14-ft-long segments. After completing the south<br />
cantilever, shown here, the traveler was reloc<strong>at</strong>ed to the north span cantilever.<br />
<strong>at</strong> the bottom, each with an anchor<br />
head. Permanent steel casings 5 ft 6<br />
in. in diameter are employed <strong>at</strong> all pier<br />
pile loc<strong>at</strong>ions. Overall pile lengths vary<br />
from 69 to 95 ft; steel casing lengths<br />
vary from 19 to 35 ft; and rock sockets<br />
vary in depth from 50 to 60 ft. Extensive<br />
shoring was required to construct the<br />
main bridge piers.<br />
<strong>The</strong> abutments are traditional cast-inplace,<br />
concrete se<strong>at</strong> type abutments,<br />
6 ft thick, and varying from 14 to 18 ft<br />
in height. Traditional wingwalls <strong>at</strong> each<br />
end of the abutments are from 24 to<br />
30 ft long. <strong>The</strong> abutments are founded<br />
typically on twin, 5-ft-diameter, cast-indrilled-hole<br />
piles, socketed into competent<br />
rock <strong>at</strong> depths ranging from 32 to 44 ft.<br />
<strong>The</strong> finished grade adjacent to the pier<br />
columns and Abutment 1 is contoured<br />
for passage of slide debris and rocks<br />
dislodged from the adjacent rock shed.<br />
<strong>Concrete</strong> and<br />
Reinforcement<br />
<strong>The</strong> specified 28-day concrete<br />
compressive strengths were as follows:<br />
• Main pier footings and piles, 5000<br />
psi<br />
• Pier columns, 6000 psi<br />
• Integral pier caps and<br />
superstructure, 7000 psi<br />
• All abutment components, except<br />
the piles, 3600 psi<br />
Due to the size of the pier caps,<br />
columns, and footings, mass concrete<br />
temper<strong>at</strong>ure control systems were<br />
designed and implemented. This<br />
included plastic tubing with circul<strong>at</strong>ed<br />
w<strong>at</strong>er and a monitoring system th<strong>at</strong><br />
was successful in controlling curing<br />
temper<strong>at</strong>ures to prevent cracking.<br />
All nonprestressed steel reinforcement<br />
in the concrete barriers, approach<br />
slabs, bridge deck, box girder stirrups,<br />
pier cap stirrups and top bars, and<br />
top reinforcement and stirrups in the<br />
abutment diaphragm are epoxy co<strong>at</strong>ed<br />
due to the marine environment. <strong>The</strong><br />
remaining box girder reinforcement is<br />
unco<strong>at</strong>ed, except for those additional<br />
longitudinal bars close to the deck.<br />
None of the reinforcement in the<br />
columns or abutments is epoxy co<strong>at</strong>ed.<br />
Post-tensioning<br />
All post-tensioning used 0.6-in.-<br />
diameter 270 ksi strands. <strong>The</strong> specified<br />
concrete strength <strong>at</strong> stressing was 5500<br />
psi.<br />
In the end spans, three draped<br />
tendons in each web extend from the<br />
abutment diaphragms through the pier<br />
table cantilevers. <strong>The</strong> force in each of<br />
these tendons was 867 kips for a total<br />
force of 2600 kips per web. <strong>The</strong>re are<br />
approxim<strong>at</strong>ely 20 strands per tendon<br />
and the post-tensioning was done in<br />
two stages.<br />
Another group of nine tendons is<br />
loc<strong>at</strong>ed within the deck adjacent to<br />
the webs. Three tendons extend from<br />
the abutment diaphragm and six<br />
from deck mounted devi<strong>at</strong>or blocks in<br />
the end spans. <strong>The</strong>y extend over the<br />
piers and termin<strong>at</strong>e <strong>at</strong> the various<br />
construction joints in the main span.<br />
<strong>The</strong> post-tensioning force was 700 kips<br />
per tendon, with approxim<strong>at</strong>ely 16<br />
strands per duct. One duct per web<br />
was design<strong>at</strong>ed for additional stressing<br />
if needed. <strong>The</strong>se ducts are made<br />
continuous over the three spans of the<br />
structure. <strong>The</strong>y were not used and were<br />
filled with grout, after the closure pour<br />
was completed.<br />
<strong>The</strong> continuity post-tensioning is<br />
composed of two groups of six main<br />
span tendons, loc<strong>at</strong>ed within the soffit<br />
adjacent to each web. <strong>The</strong>se extend<br />
between soffit-mounted devi<strong>at</strong>or blocks<br />
loc<strong>at</strong>ed <strong>at</strong> varying distances from the<br />
closure segment. <strong>The</strong> force is 800 kips<br />
per tendon using approxim<strong>at</strong>ely 19<br />
strands per duct. One duct <strong>at</strong> each web<br />
was design<strong>at</strong>ed for additional stressing<br />
if needed. <strong>The</strong>se ducts were not used<br />
and were filled with grout, after the<br />
closure pour was completed.<br />
<strong>The</strong> fourth post-tensioning group is<br />
design<strong>at</strong>ed for future post-tensioning.<br />
Allowance is made for a single 4½-in.-<br />
diameter duct adjacent to each web.<br />
Internal diaphragms and devi<strong>at</strong>or blocks<br />
are employed to provide the anchorage<br />
and directional change points for these<br />
ducts.<br />
__________<br />
Mike Van de Pol is senior bridge engineer<br />
and Pete Norboe is structures engineer,<br />
both with the California Department of<br />
Transport<strong>at</strong>ion, in Sacramento, Calif.<br />
For additional photographs or<br />
inform<strong>at</strong>ion on this or other projects,<br />
visit www.aspirebridge.org and open<br />
Current Issue.<br />
With segment casting completed on the south cantilever, the form traveler approaches<br />
completion of the north cantilever leading to the closure placement to complete the bridge.<br />
30 | ASPIRE, Spring 2012



