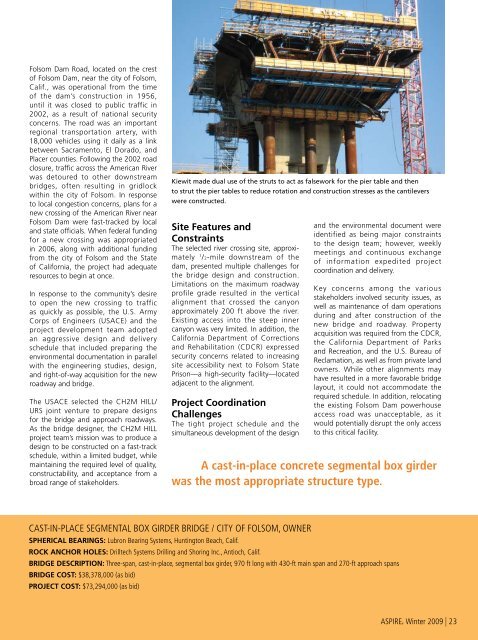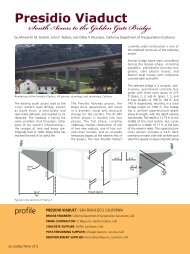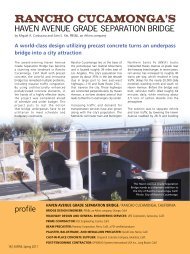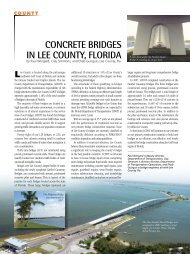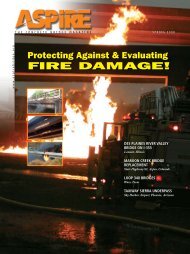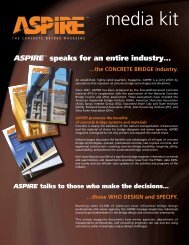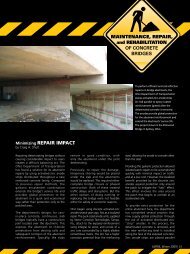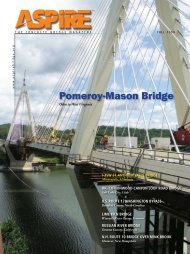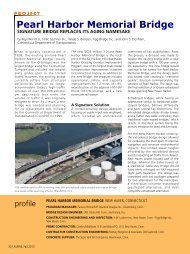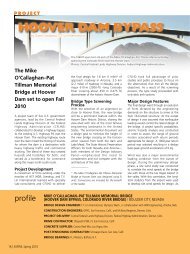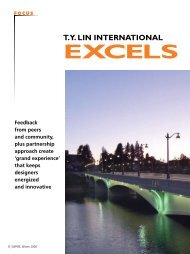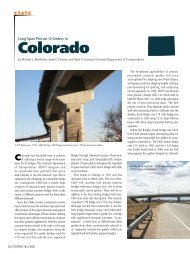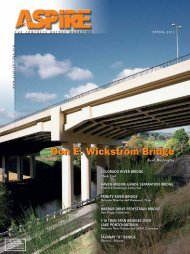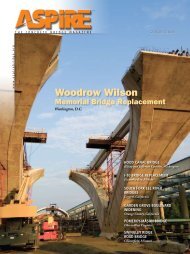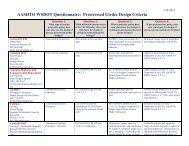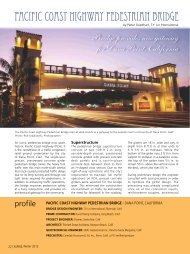Folsom Lake Crossing - Aspire - The Concrete Bridge Magazine
Folsom Lake Crossing - Aspire - The Concrete Bridge Magazine
Folsom Lake Crossing - Aspire - The Concrete Bridge Magazine
You also want an ePaper? Increase the reach of your titles
YUMPU automatically turns print PDFs into web optimized ePapers that Google loves.
<strong>Folsom</strong> Dam Road, located on the crest<br />
of <strong>Folsom</strong> Dam, near the city of <strong>Folsom</strong>,<br />
Calif., was operational from the time<br />
of the dam’s construction in 1956,<br />
until it was closed to public traffic in<br />
2002, as a result of national security<br />
concerns. <strong>The</strong> road was an important<br />
regional transportation artery, with<br />
18,000 vehicles using it daily as a link<br />
between Sacramento, El Dorado, and<br />
Placer counties. Following the 2002 road<br />
closure, traffic across the American River<br />
was detoured to other downstream<br />
bridges, often resulting in gridlock<br />
within the city of <strong>Folsom</strong>. In response<br />
to local congestion concerns, plans for a<br />
new crossing of the American River near<br />
<strong>Folsom</strong> Dam were fast-tracked by local<br />
and state officials. When federal funding<br />
for a new crossing was appropriated<br />
in 2006, along with additional funding<br />
from the city of <strong>Folsom</strong> and the State<br />
of California, the project had adequate<br />
resources to begin at once.<br />
In response to the community’s desire<br />
to open the new crossing to traffic<br />
as quickly as possible, the U.S. Army<br />
Corps of Engineers (USACE) and the<br />
project development team adopted<br />
an aggressive design and delivery<br />
schedule that included preparing the<br />
environmental documentation in parallel<br />
with the engineering studies, design,<br />
and right-of-way acquisition for the new<br />
roadway and bridge.<br />
<strong>The</strong> USACE selected the CH2M HILL/<br />
URS joint venture to prepare designs<br />
for the bridge and approach roadways.<br />
As the bridge designer, the CH2M HILL<br />
project team’s mission was to produce a<br />
design to be constructed on a fast-track<br />
schedule, within a limited budget, while<br />
maintaining the required level of quality,<br />
constructability, and acceptance from a<br />
broad range of stakeholders.<br />
Kiewit made dual use of the struts to act as falsework for the pier table and then<br />
to strut the pier tables to reduce rotation and construction stresses as the cantilevers<br />
were constructed.<br />
Site Features and<br />
Constraints<br />
<strong>The</strong> selected river crossing site, approximately<br />
1 /2-mile downstream of the<br />
dam, presented multiple challenges for<br />
the bridge design and construction.<br />
Limitations on the maximum roadway<br />
profile grade resulted in the vertical<br />
alignment that crossed the canyon<br />
approximately 200 ft above the river.<br />
Existing access into the steep inner<br />
canyon was very limited. In addition, the<br />
California Department of Corrections<br />
and Rehabilitation (CDCR) expressed<br />
security concerns related to increasing<br />
site accessibility next to <strong>Folsom</strong> State<br />
Prison—a high-security facility—located<br />
adjacent to the alignment.<br />
Project Coordination<br />
Challenges<br />
<strong>The</strong> tight project schedule and the<br />
simultaneous development of the design<br />
and the environmental document were<br />
identified as being major constraints<br />
to the design team; however, weekly<br />
meetings and continuous exchange<br />
of information expedited project<br />
coordination and delivery.<br />
Key concerns among the various<br />
stakeholders involved security issues, as<br />
well as maintenance of dam operations<br />
during and after construction of the<br />
new bridge and roadway. Property<br />
acquisition was required from the CDCR,<br />
the California Department of Parks<br />
and Recreation, and the U.S. Bureau of<br />
Reclamation, as well as from private land<br />
owners. While other alignments may<br />
have resulted in a more favorable bridge<br />
layout, it could not accommodate the<br />
required schedule. In addition, relocating<br />
the existing <strong>Folsom</strong> Dam powerhouse<br />
access road was unacceptable, as it<br />
would potentially disrupt the only access<br />
to this critical facility.<br />
A cast-in-place concrete segmental box girder<br />
was the most appropriate structure type.<br />
Cast-in-Place Segmental Box Girder <strong>Bridge</strong> / CITY OF FOLSOM, Owner<br />
Spherical Bearings: Lubron Bearing Systems, Huntington Beach, Calif.<br />
Rock Anchor Holes: Drilltech Systems Drilling and Shoring Inc., Antioch, Calif.<br />
BRIDGE DESCRIPTION: Three-span, cast-in-place, segmental box girder, 970 ft long with 430-ft main span and 270-ft approach spans<br />
<strong>Bridge</strong> Cost: $38,378,000 (as bid)<br />
Project Cost: $73,294,000 (as bid)<br />
ASPIRE, Winter 2009 | 23


