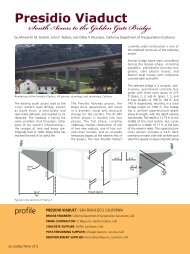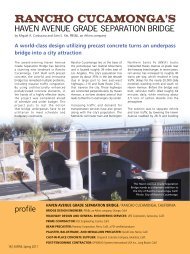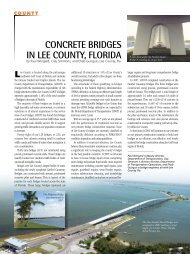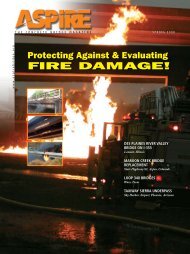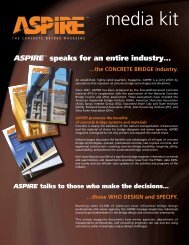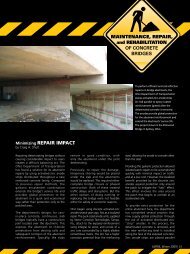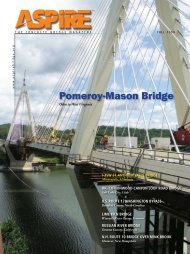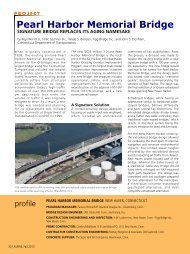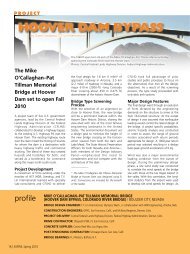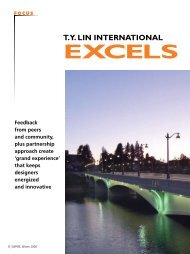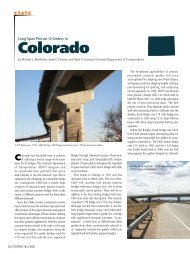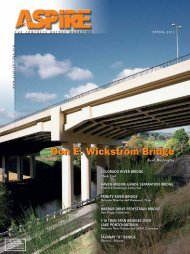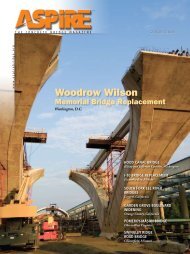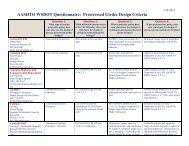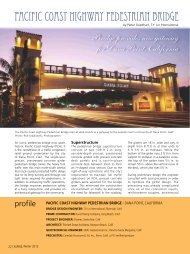The I-95/I-295 NorTh INTerchaNge - Aspire - The Concrete Bridge ...
The I-95/I-295 NorTh INTerchaNge - Aspire - The Concrete Bridge ...
The I-95/I-295 NorTh INTerchaNge - Aspire - The Concrete Bridge ...
Create successful ePaper yourself
Turn your PDF publications into a flip-book with our unique Google optimized e-Paper software.
<strong>The</strong> I-<strong>95</strong>/I-2<strong>95</strong><br />
North Interchange<br />
by Victor Ryzhikov, Antonio Ledesma,<br />
and Bob Szatynski, Parsons Brinckerhoff<br />
<strong>The</strong> bridge nearing completion. This<br />
view was taken looking southbound and<br />
shows the bridge crossing over the exit<br />
to eastbound I-2<strong>95</strong>. Photo: Ray Stanyard<br />
Photographer.<br />
Cost,<br />
constructability,<br />
and aesthetics<br />
determine overpass<br />
design<br />
<strong>The</strong> Florida Department of Transportation<br />
(FDOT) has completed construction of the<br />
initial stage of a three-phased approach for<br />
replacing the I-<strong>95</strong> and I-2<strong>95</strong> interchange<br />
located 1.5 miles south of the Jacksonville<br />
International Airport. <strong>The</strong> purpose of<br />
this project is to improve capacity and<br />
operations by replacing the existing partial<br />
cloverleaf interchange with an all-directional<br />
four-level, system-to-system, high-speed<br />
interchange. This initial stage included a<br />
new segmental concrete box girder flyover<br />
bridge that provides for the southbound<br />
I-<strong>95</strong> to eastbound I-2<strong>95</strong> movement along<br />
with the widening of an existing beam<br />
bridge that supports eastbound I-2<strong>95</strong> over<br />
U.S. 17 and the CSX rail line.<br />
Three types of superstructures were<br />
considered during the initial <strong>Bridge</strong><br />
Development Report (BDR). However, only<br />
steel box girders and segmental concrete<br />
box girders were ultimately considered<br />
feasible after the preliminary analysis was<br />
completed. This constraint was primarily<br />
based on estimated construction costs<br />
and issues related to constructability.<br />
Another deciding factor was aesthetics.<br />
<strong>The</strong> interchange functions as a main<br />
access route to the City of Jacksonville. It<br />
is the first major feature experienced by<br />
most tourists and visitors traveling into<br />
Jacksonville from the north, FDOT agreed<br />
with city officials that emphasis should be<br />
placed on the aesthetic elements of the<br />
bridge as the city’s northern gateway.<br />
Each alternative was compared for<br />
aesthetics, constructability, maintenance<br />
costs, and construction cost, with<br />
consideration of the present value<br />
based on life-cycle analysis. <strong>The</strong> most<br />
influential parameter was construction<br />
cost. Construction professionals in Florida<br />
generally assume concrete superstructures<br />
to be the most economical choice.<br />
However, this does not hold true in<br />
the case of segmental concrete unless<br />
there are peripheral factors such as<br />
constructability issues or redundancy in<br />
the casting of the segments.<br />
Geometric Requirements<br />
<strong>The</strong> span arrangement was similar for<br />
both superstructure alternatives and was<br />
primarily dictated by the existing features<br />
of the interchange. <strong>The</strong> bridge has<br />
a maximum span length of 274 ft and<br />
the vertical profile was set to satisfy the<br />
required minimum vertical clearance of<br />
16 ft 6 in. <strong>The</strong> new Ramp SE bridge rises<br />
above I-<strong>95</strong>, existing ramps, and I-2<strong>95</strong> to<br />
become the third-level structure in the<br />
interchange. <strong>The</strong> bridge has a horizontal<br />
curvature of more than 90 degrees with a<br />
radius of 1250 ft.<br />
profile i-<strong>95</strong>/i-2<strong>95</strong> (sr r/sr 9a) north entrance interchange–ramp se /<br />
jacksonville, florida<br />
<strong>Bridge</strong> Design Engineer: Parsons Brinckerhoff, Tampa, Fla.<br />
20 | ASPIRE, Winter 2011<br />
CONSTRUCTION ENGINEER: Corven Engineering Inc., Tallahassee, Fla.<br />
CONSTRUCTION ENGINEERING & inspection: RS&H CS, Jacksonville, Fla.<br />
PRIME CONTRACTOR: Superior Construction Co., Jacksonville, Fla.<br />
post-tensioning contractor: Dywidag Systems International-USA Inc., Bolingbrook, Ill.<br />
CONCRETE SUPPLIER: Preferred Materials, Jacksonville, Fla.<br />
PRECASTER, square piles: Standard <strong>Concrete</strong> Products, Tampa, Fla., a PCI-certified producer
<strong>The</strong> estimated<br />
construction cost for<br />
the precast segmental<br />
alternative was<br />
approximately 5%<br />
lower than the steel<br />
alternative.<br />
While the precast concrete segmental<br />
alternative is sometimes considered to<br />
be more complicated than the steel<br />
alternative, it can offer some significant<br />
advantages in other arenas. For example,<br />
concrete segments are heavier and the<br />
balanced cantilever construction requires<br />
a strong back system along with posttensioning<br />
for erection. However, the<br />
advantage is that single-column piers<br />
can be used that will reduce the cost<br />
for materials. In this project, the steel<br />
alternative was determined to be more<br />
complex, involving hammerhead piers,<br />
one integral pier, and one integral pier<br />
cap. Even though hammerhead piers are<br />
becoming simpler to construct, the two<br />
integral components included in the system<br />
present a higher degree of difficulty since<br />
post-tensioning is required in the caps.<br />
<strong>The</strong> increased emphasis on aesthetics<br />
heavily favored the segmental concrete<br />
alternative. Given that this extremely<br />
long flyover was going to be a third-level<br />
structure, its underside would be highly<br />
visible to drivers traveling on I-<strong>95</strong> and I-2<strong>95</strong>.<br />
With its closed box shape, clean lines,<br />
and smooth bottom soffit, the precast<br />
segmental concrete box girder was clearly<br />
the most aesthetically pleasing choice.<br />
To further enhance the aesthetics of the<br />
bridge, octagonal columns were used<br />
and the capitals were flared transversely<br />
at the top, matching the slope of the<br />
webs of the box girder. <strong>The</strong> tapered<br />
shape of the capital provides an elegant<br />
transition between the box girder and<br />
the supporting column. <strong>The</strong> columns<br />
measured 9 ft transversely and 7 ft<br />
longitudinally at their base.<br />
<strong>The</strong> estimated construction cost for the<br />
precast concrete segmental alternative<br />
was approximately 5% lower than<br />
the steel alternative; consequently, the<br />
segmental concrete box girder bridge<br />
became the preferred alternative.<br />
Superstructure Design<br />
<strong>The</strong> bridge is a 10-span continuous<br />
structure with a total length of 2256 ft.<br />
It is 49 ft 3 in. wide. <strong>The</strong> span lengths<br />
range from 117 ft to 274 ft. <strong>The</strong> bridge<br />
is composed of 234 precast concrete<br />
segments with a top flange width of 49 ft<br />
3 in. <strong>The</strong> typical segment has a depth of 9<br />
ft 6 in. Variable depth segments are used<br />
at the piers with the depth increasing to<br />
12 ft 0 in. to accommodate the longer<br />
spans. <strong>The</strong> top slab is transversely posttensioned.<br />
<strong>The</strong> design concrete compressive strength<br />
is 6500 psi for the segments and castin-place<br />
concrete closures. <strong>The</strong> bridge<br />
used the balanced cantilever method<br />
of construction and was erected using<br />
ground-based cranes. <strong>The</strong> bridge was<br />
designed according to the 2004 AASHTO<br />
LRFD <strong>Bridge</strong> Design Specifications (3rd<br />
Ed.) and the July 2005 FDOT Structures<br />
Manual. CEB-FIP Model Code 1990 was<br />
used for the time-dependent behavior<br />
analysis.<br />
<strong>The</strong> superstructure rests on pot bearings<br />
with the superstructure fixed against<br />
longitudinal movement at four of the nine<br />
interior piers. Hexagonal shaped columns<br />
were used to support the bridge while<br />
maximizing the strength of the pier.<br />
Because the bridge curves over portions<br />
Balanced cantilever construction over the<br />
I-<strong>95</strong> southbound exit to I-2<strong>95</strong>.<br />
Photo: RS&H CS.<br />
PRECAST CONCRETE SEGMENTAL BOX GIRDER FLYOVER RAMP ERECTED IN BALANCED CANTILEVER /<br />
FLORIDA DEPARTMENT OF TRANSPORTATION, DISTRICT 2, OWNER<br />
formwork supplier: EFCO, Orlando, Fla.<br />
pot bearing and expansion joint supplier: DS Brown Co., North Baltimore, Ohio<br />
post-tensioning grout supplier: Sika, Lyndhurst, N.J.<br />
bridge description: 2256-ft-long, precast concrete segmental box girder bridge consisting of 10 spans with a maximum span of 274 ft<br />
constructed using the balanced cantilever method<br />
<strong>Bridge</strong> Construction Cost: $45 million<br />
awards: 2010 PCI <strong>Bridge</strong> Design Award, Honorable Mention for Best <strong>Bridge</strong> with Main Span more than 150 ft<br />
ASPIRE, Winter 2011 | 21
Below: Cantilevers are supported using<br />
temporary support frames to stabilize<br />
the structure and reduce the loads on<br />
the pier during segment erection. Photo:<br />
RS&H CS.<br />
Above: Construction of the Pier 3 cantilever begins with placement of the<br />
pier table. Pier tables were constructed using split segments to reduce the<br />
lifting weight. <strong>The</strong> tapered lines of the column cap create an elegant shape<br />
with the slope of the segment webs. Photo: RS&H CS.<br />
of I-<strong>95</strong>, limited horizontal clearance<br />
prohibited the use of larger column sizes.<br />
To get the most cross-sectional area from<br />
the available space, the hexagonal columns<br />
offered an ideal shape as the bridge crossed<br />
this critical location at a skew.<br />
For the substructure, the use of 24-in. and<br />
30-in.-square precast, prestressed concrete<br />
piles and 36-in.- and 42-in.-diameter drilled<br />
shafts was evaluated. <strong>The</strong> relative ease and<br />
availability of 30,000-lb hammers made the<br />
use of 30-in.-square piles more appealing.<br />
As is common in Florida, square precast,<br />
prestressed concrete piles were used,<br />
since they are economical, offer proven<br />
performance, and are made by several<br />
precast concrete producers in the state. A<br />
resistance factor of 0.65 was<br />
applied to the factored design<br />
loads before estimating the pile<br />
tip elevations.<br />
Designing a cost-competitive precast<br />
concrete segmental bridge project with<br />
only 234 segments can be a difficult<br />
undertaking. By using a variable-depth<br />
box to minimize concrete, splitting the<br />
pier segments to reduce the maximum<br />
lifting weight, and using clean yet simple<br />
shapes for the bridge elements, a design<br />
solution was devised that enabled the<br />
project to be built in a cost-effective<br />
manner, while also providing a preferred<br />
aesthetic solution.<br />
<strong>The</strong> construction contract was awarded in<br />
April 2007. Construction began in October<br />
of 2007 and was completed in September<br />
2010.<br />
__________<br />
Victor Ryzhikov is senior supervising<br />
bridge engineer, Antonio Ledesma is lead<br />
bridge engineer, and Bob Szatynski is<br />
principal project manager, all with Parsons<br />
Brinckerhoff in Tampa, Fla.<br />
For more information on this or other<br />
projects, visit www.aspirebridge.org.<br />
Improved Tendon Protection Measures Lead to Increased Sustainability<br />
After finding corroded tendons in a few bridges in the state, the Florida Department of Transportation (FDOT) adopted stringent tendon protection requirements to increase<br />
the durability and sustainability of post-tensioned segmental concrete bridges.<br />
<strong>The</strong> I-<strong>95</strong>/I-2<strong>95</strong> flyover bridge complies with FDOT’s latest requirements for post-tensioning systems. One of the biggest changes to the industry was the introduction of the<br />
segment duct coupler used at the interface between precast segments for internal tendons. <strong>The</strong> segment duct coupler provides a fully protected connection between tendon<br />
ducts. This will increase the protection to the prestressing strands leading to an overall improvement in durability of the bridge and provide a longer-lasting structure for<br />
maximum sustainability. <strong>The</strong> GTI duct couplers are shown schematically and in use during segment match casting. Photo and drawing: Parsons Brinckerhoff.
<strong>The</strong> increased emphasis on aesthetics heavily favored the segmental<br />
concrete alternative.<br />
<strong>The</strong> I-<strong>95</strong>/I-2<strong>95</strong> North Interchange flyover bridge in Jacksonville, Fla. Photo: Ray Stanyard Photographer.<br />
AESTHETICS<br />
COMMENTARY<br />
by Frederick Gottemoeller<br />
This bridge seems simple, and it is. But the simplicity masks a series of sophisticated choices about proportions, shapes, and materials that<br />
make this bridge in fact extremely elegant. If one pays attention to the characteristics that we usually look right past, the elegance emerges.<br />
Start with the geometry, the lines of the structure. All of the main lines of the structure—the edges of the parapet, the intersection of the<br />
overhang and the girder, the bottom edge of the girder—exactly follow the curve of the ramp itself. None are interrupted by a pier cap, expansion<br />
joint, or other competing line; none are broken into chords. <strong>The</strong> shadows cast by these elements divide the superstructure into parallel<br />
bands of strongly contrasting light and dark that reinforce the main lines of the structure and make it appear thinner. <strong>The</strong> overhangs are a<br />
large enough portion of the total width to make these bands significant. <strong>The</strong> end result is a bridge that itself reflects the curving, high-speed<br />
trajectories of the vehicles that use it.<br />
<strong>The</strong> piers are thin at their bases so that landscape flows through the bridge without interruption. <strong>The</strong>y widen at their tops just enough to<br />
provide room for the two bearings. <strong>The</strong> bearings hold the girder some distance above the top of the pier, so that you can see daylight between<br />
them from many angles. This demonstrates that the bridge is supported on just these two points, and makes it seem lighter than it is. It seems<br />
to float over the landscape. It is the like a waiter carrying a heavy tray. By balancing it on his fingertips, he makes the task seem effortless.<br />
Because the superstructure is lifted above the pier its lines run right past the pier, and are not interrupted by a pier cap or edge. As a final<br />
refinement, the girder depth increases just a bit over the piers, visually expressing the load concentration at that point.<br />
Interchange bridges are mostly seen by people traveling at high speeds, who only have time to recognize the major lines and the largest<br />
shapes. This designer concentrated on getting these elements right. Time and money were not wasted on simulated finishes. Such finishes<br />
would be simply unrecognizable at highway speeds and the effort would therefore be wasted.<br />
We don’t all have the intensity of the Florida sun to play with, but in every area the sunlight has distinctive characteristics that can be used to<br />
enhance the appearance of a bridge. It is part of our job to figure how to take full advantage of that.<br />
ASPIRE, Winter 2011 | 23



