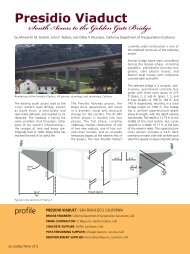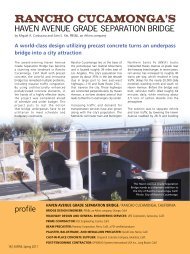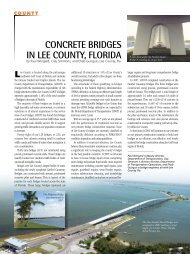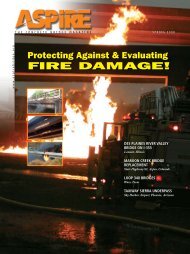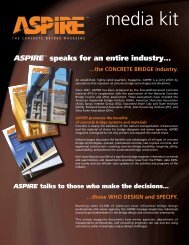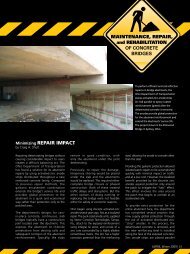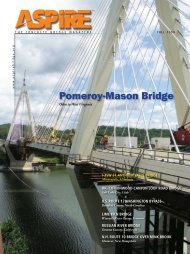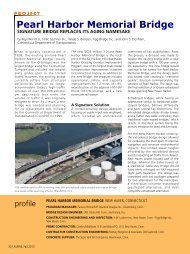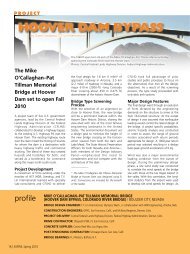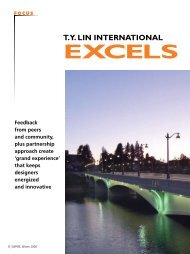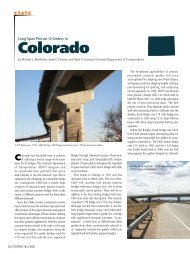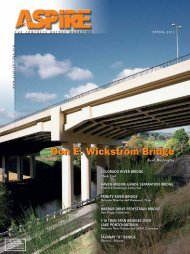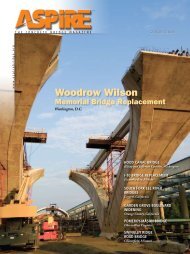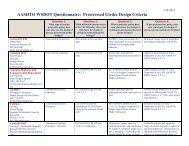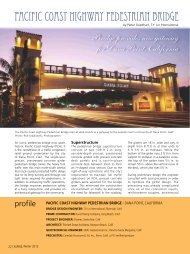Tampa International Airport Taxiway B - Aspire - The Concrete ...
Tampa International Airport Taxiway B - Aspire - The Concrete ...
Tampa International Airport Taxiway B - Aspire - The Concrete ...
You also want an ePaper? Increase the reach of your titles
YUMPU automatically turns print PDFs into web optimized ePapers that Google loves.
heavy-duty<br />
Runway Access<br />
by Jerry M. Pfuntner and Robert A. Alonso, FINLEY Engineering Group<br />
Cast-in-place<br />
concrete taxiway at<br />
<strong>Tampa</strong> <strong>International</strong><br />
<strong>Airport</strong> creates<br />
smoother access<br />
for world’s largest<br />
aircraft<br />
Executives at the <strong>Tampa</strong> <strong>International</strong><br />
<strong>Airport</strong> wanted to provide better<br />
access between runways for all types<br />
of airport vehicles. Those requirements<br />
meant creating a bridge that could<br />
accommodate airplanes including the<br />
Airbus A380, the largest (and heaviest)<br />
passenger aircraft in the world. To<br />
meet the variety of goals, the design<br />
and construction team created a 227-ft<br />
6-in.-long cast-in-place, post-tensioned<br />
concrete bridge. Constraints of time and<br />
geometry created a challenging design<br />
project.<br />
<strong>The</strong> <strong>Taxiway</strong> B Bridge, a fast-track<br />
design-build project, is part of a new<br />
$950-million terminal complex partially<br />
funded by the American Recovery and<br />
Reinvestment Act. <strong>The</strong> bridge allows<br />
aircraft to move between the main<br />
north-south runways.<br />
Spanning a new access way that<br />
includes vehicular traffic as well as a<br />
future light rail system and utility<br />
corridors, the bridge features three<br />
spans that are 97 ft 3 in., 94 ft 3 in.,<br />
and 36 ft 0 in. in length. To ensure safe<br />
movement of the world’s largest aircraft,<br />
the bridge is nearly as wide as it is long,<br />
at 217 ft 6 in. for a single aircraft travel<br />
lane. To meet the low taxiway grade<br />
requirements as well as underlying<br />
roadway profile and vertical-clearance<br />
requirements, a shallow superstructure<br />
depth varying from 3 ft 3 in. to 5 ft 0 in.<br />
was necessary for the main spans.<br />
<strong>The</strong> bridge was designed using<br />
the AASHTO LRFD Bridge Design<br />
Specifications, supplemented by the<br />
Florida Department of Transportation’s<br />
Structures Design Guidelines and<br />
aircraft design loads specified by the<br />
Hillsborough County Aviation Authority.<br />
<strong>The</strong> structure was designed to carry the<br />
Boeing 747, Boeing 777, and the Airbus<br />
A380. In addition to the extreme vertical<br />
loads produced by these aircraft, the<br />
bridge was also designed to resist 70%<br />
<strong>The</strong> 227-ft 6-in.-long <strong>Taxiway</strong> B Bridge at the <strong>Tampa</strong> <strong>International</strong> <strong>Airport</strong> features a post-tensioned, cast-in-place concrete<br />
superstructure that is 217 ft 6 in. wide, making it nearly as wide as it is long. It had to accommodate a variety of large airplanes,<br />
including the Airbus A380, the largest and heaviest passenger aircraft in the world. Photos: Aerial Innovations Inc., <strong>Tampa</strong>, Fla.,<br />
and Hubbard Construction Company.<br />
profile<br />
tampa international airport taxiway B Bridge/ tampa, florida<br />
Engineer: FINLEY Engineering Group, Tallahassee, Fla.<br />
prime contractor: Hubbard Construction Co., Winter Park, Fla.<br />
post-tensioning supplier: VSL, Hanover, Md.<br />
<strong>Concrete</strong> supplier: CEMEX, Largo, Fla.<br />
28 | ASPIRE, Winter 2011
<strong>The</strong> bridge was the first in Florida to use<br />
31-strand tendons. <strong>The</strong> total longitudinal stressing<br />
force is more than 80,000 kips.<br />
of the vertical load applied longitudinally<br />
as a braking force, as well as a 30%<br />
vertical impact factor on all live loads.<br />
31-Strand Tendons Used<br />
<strong>The</strong> cast-in-place concrete voided<br />
superstructure for Spans 1 and 2<br />
consists of 25 evenly spaced webs, a<br />
14-in.-thick, transversely post-tensioned<br />
top slab, and an 8-in.-thick bottom<br />
slab. <strong>The</strong> bottom slab contains seven<br />
0.6-in.-diameter strand tendons located<br />
between each 20-in.-thick web. Each<br />
web contains two, thirty-one 0.6-in.-<br />
diameter strand tendons. <strong>The</strong> taxiway<br />
bridge was the first in the State of<br />
Florida to use the 31-strand tendons.<br />
<strong>The</strong> total longitudinal stressing force in<br />
the bridge is more than 80,000 kips.<br />
Pier 2 is integrally connected to the<br />
superstructure, and consists of 48-in.-<br />
diameter columns, supported by<br />
48-in.-diameter drilled shafts. Pier 3,<br />
which has pinned connections to<br />
the superstructure, was designed<br />
as a continuous 3-ft-wide wall also<br />
supported by drilled shafts. <strong>The</strong> rigid<br />
wall allows the longitudinal forces<br />
to be distributed to all of the drilled<br />
shafts, minimizing the number of shafts<br />
required.<br />
<strong>The</strong> third span, supported by walls at<br />
Pier 3 and Abutment 4, was designed<br />
to serve as the corridor for a future<br />
light-rail track. With a required<br />
minimum vertical clearance of 17 ft,<br />
the maximum allowable superstructure<br />
depth was only 2 ft 6 in. Although the<br />
span is only 36 ft, this presented several<br />
challenges due to the magnitude of the<br />
aircraft design loads. It was decided to<br />
integrally connect the superstructure<br />
to the abutment. <strong>The</strong> fixed connection<br />
reduced the bending moments in the<br />
superstructure, allowing a shallow<br />
section to be created that did not<br />
require post-tensioning. This created<br />
significant cost savings for the general<br />
contractor.<br />
Innovative<br />
Modeling Techniques<br />
<strong>The</strong> bridge was a fast-track design-build<br />
project from the start. <strong>The</strong>re was less<br />
than 3 weeks to prepare the prebid<br />
conceptual design. Although the owner<br />
provided a preliminary design concept,<br />
the designer produced optimized<br />
substructure and superstructure designs,<br />
estimated quantities, and proposed<br />
alternative construction techniques<br />
that allowed the contractor to be more<br />
competitive with its bid.<br />
To speed this process and ensure the<br />
structure could support the required<br />
loads, multiple design models were<br />
used to accurately reflect the behavior<br />
and distribution of loads, as well as to<br />
achieve concurrence between models.<br />
RM-Bridge and LUSAS 3D were used for<br />
the longitudinal and transverse analysis<br />
and design of the superstructure.<br />
<strong>The</strong> results of the two models were<br />
superimposed to determine the<br />
maximum stresses at all locations during<br />
all phases of construction. This 3-D,<br />
finite-element modeling, combined<br />
with an independent check analysis,<br />
allowed the design to be fast-tracked<br />
while providing the design-build<br />
team with the confidence to proceed<br />
with foundation installation while<br />
superstructure details were finalized.<br />
In addition to their use in designing<br />
the superstructure, these models<br />
helped determine the distribution of<br />
loads to the substructure. Due to the<br />
<strong>The</strong> bridge’s bottom slab contains seven<br />
0.6-in.-diameter strand tendons located<br />
between each 20-in.-thick web. Each web<br />
contains two, thirty-one 0.6-in.-diameter<br />
strand tendons. It is the first bridge in<br />
Florida to use 31-strand tendons.<br />
large longitudinal loads, the abutments<br />
and piers were connected to the posttensioned<br />
superstructure, providing the<br />
most efficient use of the entire bridge<br />
substructure. This produced a better<br />
distribution of loads to the columns and<br />
drilled shafts. Maximizing the use of<br />
the entire structure created significant<br />
cost savings, as it reduced the size and<br />
number of drilled shafts and columns.<br />
Models Provide Fast Start<br />
This extensive modeling and early<br />
calculations allowed the design-build<br />
team to get a running start once its<br />
proposal was accepted. To meet the<br />
aggressive construction schedule,<br />
final substructure design plans were<br />
submitted to the owner within 4<br />
weeks. <strong>The</strong> contractor began drilledshaft<br />
installation a few weeks later,<br />
before the final superstructure design<br />
was submitted. <strong>The</strong> final superstructure<br />
design plans were submitted less than 4<br />
weeks after the substructure plans. This<br />
rapid process allowed the contractor to<br />
fast-track construction and complete<br />
construction slightly more than 1 year<br />
after it commenced.<br />
227-FT-LONG, THREE-SPAN, CAST-IN-PLACE CONCRETE VOIDED SUPERSTRUCTURE BRIDGE / TAMPA<br />
INTERNATIONAL AIRPORT, OWNER<br />
reinforcement supplier: Gerdau Ameristeel, Plant City, Fla.<br />
bridge description: Three-span (97 ft 3 in., 94 ft 3 in., and 36 ft 0 in.) cast-in-place concrete bridge with a superstructure depth varying between<br />
3 ft 3 in. and 5 ft 0 in. and a width of 217 ft 6 in.<br />
Bridge Construction Cost: $34 million<br />
ASPIRE, Winter 2011 | 29
<strong>The</strong> contractor constructed the bridge on<br />
shoring, eliminating the need for cranes<br />
to lift the superstructure components.<br />
<strong>The</strong> falsework was reused on each phase<br />
as the preceding phase was completed.<br />
<strong>The</strong> main pier, integrally connected to the superstructure, consists of 48-in.-diameter<br />
columns, supported by 48-in.-diameter drilled shafts.<br />
<strong>The</strong> bridge was designed to be<br />
constructed in three phases, with<br />
two construction joints running<br />
longitudinally down the bridge. <strong>The</strong><br />
center phase was constructed first,<br />
followed by the two adjacent phases.<br />
<strong>The</strong> post-tensioning forces required<br />
to support the live load presented<br />
several challenges to the phasedconstruction<br />
method. First, the interface<br />
shear between the three faces would<br />
be extremely large if all of the posttensioning<br />
tendons in a phase were<br />
stressed at once. Additionally, each<br />
phase was built on falsework, which<br />
then was re-used to construct the next<br />
phase.<br />
Since the outer phases were cast<br />
directly against the middle phase, the<br />
differential deflection due to posttensioning<br />
stressing had to be evaluated<br />
to prevent cracking and to ensure the<br />
target finish-grade elevations could<br />
be achieved. <strong>The</strong>se challenges were<br />
addressed by designing the bridge to<br />
be self-supporting with only half of the<br />
tendons stressed in each phase. After<br />
construction of the individual phases<br />
was complete, all falsework was<br />
removed, and the remaining tendons<br />
were stressed.<br />
Why Cast-In-Place<br />
<strong>Concrete</strong>?<br />
Cast-in-place concrete was selected for<br />
several reasons. <strong>The</strong> required minimum<br />
vertical clearance was 17 ft, which<br />
combined with a shallow roadway<br />
profile to limit the superstructure depth.<br />
Deflection also had to be minimized,<br />
creating a separate challenge because<br />
of the cross-sectional requirements. <strong>The</strong><br />
maximum anticipated deflection of the<br />
final design is only 1¼ in. under full<br />
aircraft loading.<br />
In addition to the design benefits, there<br />
were several construction benefits to<br />
specifying cast-in-place concrete. It<br />
eliminated the lead time required<br />
for prefabricated elements which<br />
minimized delays before construction<br />
could begin. <strong>The</strong> contractor also was<br />
able to construct the bridge on shoring,<br />
eliminating the need for cranes to lift<br />
the superstructure components. This<br />
was especially important given the<br />
location of the project, the volume of<br />
air traffic, and height restrictions for<br />
construction equipment.<br />
This post-tensioned, cast-in-place<br />
<strong>The</strong> shallow<br />
superstructure depth<br />
varies from 3 ft 3 in. to<br />
5 ft 0 in.<br />
concrete bridge will serve the <strong>Tampa</strong><br />
airport for several decades to come.<br />
<strong>The</strong> fast-track, design-build approach<br />
resulted in a successful, functional, and<br />
aesthetically pleasing bridge that was<br />
completed within the required schedule.<br />
__________<br />
Jerry M. Pfuntner is a principal and<br />
assistant technical director, and Robert A.<br />
Alonso is a bridge engineer with FINLEY<br />
Engineering Group Inc. in Tallahassee, Fla.<br />
For more information on this or other<br />
projects, visit www.aspirebridge.org.<br />
<strong>The</strong> taxiway bridge will eliminate the grade crossing of the existing taxiway and road.<br />
30 | ASPIRE, Winter 2011



