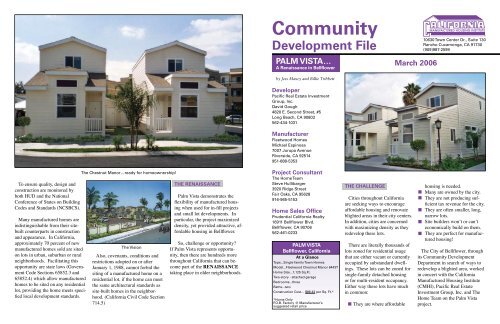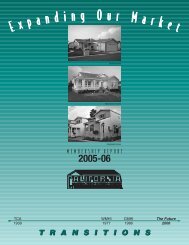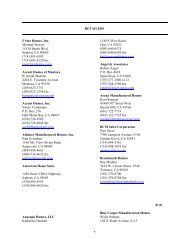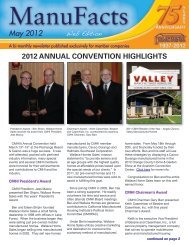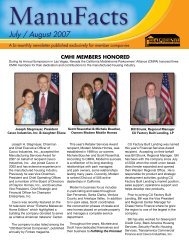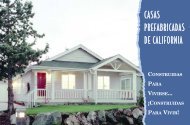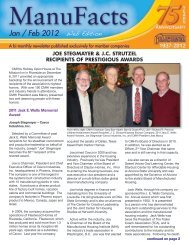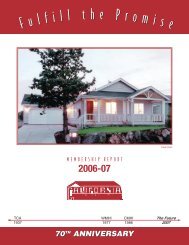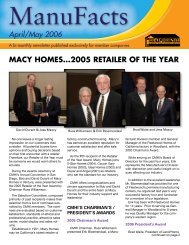Community - California Manufactured Housing Institute
Community - California Manufactured Housing Institute
Community - California Manufactured Housing Institute
You also want an ePaper? Increase the reach of your titles
YUMPU automatically turns print PDFs into web optimized ePapers that Google loves.
<strong>Community</strong><br />
Development File<br />
PALM VISTA…<br />
A Renaissance in Bellflower<br />
March 2006<br />
10630 Town Center Dr., Suite 130<br />
Rancho Cucamonga, CA 91730<br />
(909)987-2599<br />
by Jess Maxcy and Billie Tribbett<br />
Developer<br />
Pacific Real Estate Investment<br />
Group, Inc.<br />
David Gough<br />
4820 E. Second Street, #5<br />
Long Beach, CA 90803<br />
562-434-1031<br />
Manufacturer<br />
Fleetwood Homes<br />
Michael Espinosa<br />
7007 Jurupa Avenue<br />
Riverside, CA 92514<br />
951-688-5353<br />
To ensure quality, design and<br />
construction are monitored by<br />
both HUD and the National<br />
Conference of States on Building<br />
Codes and Standards (NCSBCS).<br />
Many manufactured homes are<br />
indistinguishable from their sitebuilt<br />
counterparts in construction<br />
and appearance. In <strong>California</strong>,<br />
approximately 70 percent of new<br />
manufactured homes sold are sited<br />
on lots in urban, suburban or rural<br />
neighborhoods. Facilitating this<br />
opportunity are state laws (Government<br />
Code Sections 65852.3 and<br />
65852.4) which allow manufactured<br />
homes to be sited on any residential<br />
lot, providing the home meets specified<br />
local development standards.<br />
The Chestnut Manor…ready for homeownership!<br />
The Vision<br />
Also, covenants, conditions and<br />
restrictions adopted on or after<br />
January 1, 1988, cannot forbid the<br />
siting of a manufactured home on a<br />
residential lot, if the home can meet<br />
the same architectural standards as<br />
site-built homes in the neighborhood.<br />
(<strong>California</strong> Civil Code Section<br />
714.5)<br />
THE RENAISSANCE<br />
Palm Vista demonstrates the<br />
flexibility of manufactured housing<br />
when used for in-fill projects<br />
and small lot developments. In<br />
particular, the project maximized<br />
density, yet provided attractive, affordable<br />
housing in Bellflower.<br />
So, challenge or opportunity?<br />
If Palm Vista represents opportunity,<br />
then there are hundreds more<br />
throughout <strong>California</strong> that can become<br />
part of the RENAISSANCE<br />
taking place in older neighborhoods.<br />
Project Consultant<br />
The Home Team<br />
Steve Hullibarger<br />
3920 Ridge Street<br />
Fair Oaks, CA 95628<br />
916-965-5153<br />
Home Sales Office<br />
Prudential <strong>California</strong> Realty<br />
16911 Bellflower Blvd.<br />
Bellflower, CA 90706<br />
562-461-0233<br />
PALM VISTA<br />
Bellflower, <strong>California</strong><br />
At a Glance<br />
Type...Single-family Town Homes<br />
Model...Fleetwood Chestnut Manor 6443T<br />
Home Size...1,125 Sq.Ft.<br />
Two-story - attached garage<br />
Bedrooms...three<br />
Baths...two<br />
Construction Cost… $88.43 per Sq. Ft.*<br />
*Home Only<br />
F.O.B. Factory @ Manufacturer’s<br />
suggested retail price<br />
THE CHALLENGE<br />
Cities throughout <strong>California</strong><br />
are seeking ways to encourage<br />
affordable housing and renovate<br />
blighted areas in their city centers.<br />
In addition, cities are concerned<br />
with maximizing density as they<br />
redevelop these lots.<br />
There are literally thousands of<br />
lots zoned for residential usage<br />
that are either vacant or currently<br />
occupied by substandard dwellings.<br />
These lots can be zoned for<br />
single-family detached housing<br />
or for multi-resident occupancy.<br />
Either way these lots have much<br />
in common:<br />
They are where affordable<br />
housing is needed.<br />
Many are owned by the city.<br />
They are not producing sufficient<br />
tax revenue for the city.<br />
They are often smaller, long,<br />
narrow lots.<br />
Site builders won’t or can’t<br />
economically build on them.<br />
They are perfect for manufactured<br />
housing!<br />
The City of Bellflower, through<br />
its <strong>Community</strong> Development<br />
Department in search of ways to<br />
redevelop a blighted area, worked<br />
in concert with the <strong>California</strong><br />
<strong>Manufactured</strong> <strong>Housing</strong> <strong>Institute</strong><br />
(CMHI), Pacific Real Estate<br />
Investment Group, Inc. and The<br />
Home Team on the Palm Vista<br />
project.
Old Flora Vista Trailer Court<br />
THE OPPORTUNITY<br />
A former dilapidated trailer park<br />
on Flora Vista Street in Bellflower<br />
has been transformed into<br />
an innovative housing development<br />
thanks to creative planning<br />
and federal funding. Palm Vista,<br />
which features two-story manufactured<br />
homes set amid attractive<br />
landscaping, was unveiled on<br />
September 14, 2005. The project<br />
developer was Pacific Real Estate<br />
Investment Group, Inc. of Long<br />
Beach.<br />
The City used $500,000 in<br />
H.O.M.E. funding from the Department<br />
of <strong>Housing</strong> and Urban<br />
Development (HUD) to create an<br />
“ownership community” in which<br />
buyers own the home but lease the<br />
land. Each of the homes includes<br />
three parking spaces, small porch<br />
area and upstairs view window.<br />
The site development also includes<br />
a curb and gutter, sidewalk<br />
and play area for children.<br />
“Palm Vista is innovative<br />
because we eliminated a poorly<br />
maintained and overcrowded site<br />
in a struggling area of the City,<br />
and replace it with a community<br />
of attractive, affordable homes,”<br />
said Brian Lee, Bellflower’s<br />
Director of <strong>Community</strong> Development.<br />
“This type of development<br />
could very well provide at least a<br />
partial solution to the lack of affordable<br />
housing in <strong>California</strong>.”<br />
THE PROJECT<br />
Developer David Gough, Pacific<br />
Real Estate Investment Group,<br />
Inc., worked with consultant<br />
Steve Hullibarger, The Home<br />
Team, and Michael Espinosa,<br />
Fleetwood Homes on the Palm<br />
Vista project to create and design<br />
the revitalization of this old trailer<br />
court.<br />
In February of 2003, David<br />
Gough, President of Pacific Real<br />
Estate Investment Group, Inc.<br />
purchased a very aged Flora Vista<br />
Trailer Park and a much needed<br />
metamorphose began.<br />
With the aid of a $500,000 grant<br />
from the City of Bellflower, 22<br />
obsolete trailers and 4 bungalows<br />
were removed from the blighted<br />
park. The new development, renamed<br />
Palm Vista, consists of 15<br />
two-story homes manufactured by<br />
Fleetwood Homes in Riverside.<br />
Three of the homes are to be sold<br />
Demolition and the Renaissance begins!<br />
in accordance with the city’s affordable<br />
housing program (buyers<br />
who earn no more than 80% of<br />
the area’s median income).<br />
The selling price, $379,500 for<br />
the 1200 S.F., 3 bedroom, 2 bath<br />
homes with garages will include a<br />
pre-paid 99 year lease. The price<br />
is attractive for those wishing to<br />
live close to the city center<br />
Each home is attached to one<br />
other home at the garage, thus<br />
allowing efficient land use and<br />
satisfying the desire to increase<br />
housing density. The use of the<br />
land is consistent with the neighborhood,<br />
which consists primarily<br />
of apartment complexes, senior<br />
housing and condominium projects.<br />
THE PROCESS<br />
Construction of manufactured<br />
housing on in-fill lots is basically<br />
a two-part, off-site and on-site,<br />
process.<br />
Off-site, the home is constructed<br />
in a factory to construction<br />
standards established by the<br />
U.S. Department of <strong>Housing</strong> and<br />
Urban Development for fac-<br />
tory constructed<br />
housing. Once<br />
completed at the<br />
factory, the home<br />
is transported to<br />
the site for installation.<br />
On-site work<br />
consists of grading<br />
and excavation,<br />
foundation<br />
and flat work,<br />
home installation,<br />
construction of the<br />
garage and landscaping.<br />
This bifurcated process allows<br />
simultaneous construction of<br />
the home and foundation, which<br />
leads to quicker project completion,<br />
thereby reducing carrying<br />
costs for the developer. Additionally,<br />
because homes are routinely<br />
installed and secured in one day,<br />
opportunities for vandalism and<br />
theft are reduced. Each step in<br />
the process is focused on speed to<br />
15'-0"<br />
15'-0"<br />
BEDROOM #2<br />
10'-6" X 12'-6"<br />
MASTER<br />
BEDROOM<br />
11'-4" X 12'-4"<br />
M.<br />
BATH<br />
32'-0"<br />
STAIRS DOWN<br />
BATH<br />
SECOND FLOOR<br />
ALT. DOOR<br />
LOCATION<br />
SHELF<br />
UTILITY<br />
GUEST<br />
CLOSET<br />
Home delivery and installation in process…<br />
44'-0"<br />
BEDROOM #3<br />
11'-6" X 12'-6"<br />
STAIRS UP<br />
OPT. ENTERTAINMENT<br />
CENTER (LOCATED<br />
UNDER STAIRS)<br />
FIRST FLOOR<br />
project completion, thereby reducing<br />
neighborhood disruption and<br />
improving affordability for the<br />
homebuyer.<br />
WHY MANUFACTURED<br />
HOUSING?<br />
Increased reliance on factory<br />
production has resulted in major<br />
changes in the efficiency of<br />
housing construction. Builders<br />
today routinely use prefabricated<br />
wall panels, trusses, cabinets, etc.<br />
LIVING ROOM<br />
14'-4" X 11'-4"<br />
OPT. DOOR<br />
BAR<br />
PANTRY<br />
PORCH<br />
KITCHEN<br />
DINING<br />
AREA<br />
Advantages of<br />
factory construction<br />
include better<br />
control of building<br />
and financing<br />
costs, more efficient<br />
control of<br />
inventory and the<br />
ability to better<br />
control the quality<br />
and performance<br />
of products.<br />
These advantages<br />
increase value for<br />
homebuyers and<br />
make affordability<br />
more than just a dream! Almost<br />
all <strong>California</strong> homes today include<br />
some factory-produced components.<br />
REGULATORY APPROVALS<br />
Since June 1976, all manufactured<br />
homes in the United States<br />
have been built to the National<br />
<strong>Manufactured</strong> Home Construction<br />
and Safety Standards (the HUD<br />
Code). Adoption of the Code,<br />
which under federal law satisfies<br />
all local building codes, has validated<br />
these high quality singlefamily<br />
dwellings. The HUD label<br />
certifies that the home has been<br />
factory constructed, tested and inspected<br />
to comply with stringent,<br />
uniform federal standards.<br />
The HUD Code, administered<br />
by the Department of <strong>Housing</strong> and<br />
Urban Development, is the counterpart<br />
to national model codes for<br />
site-built housing. These model<br />
codes include the Uniform Building<br />
Code of the International<br />
Conference of Building Officials,<br />
upon which <strong>California</strong> local<br />
governments base their building<br />
codes.<br />
PALM VISTA – Bellflower, CA


