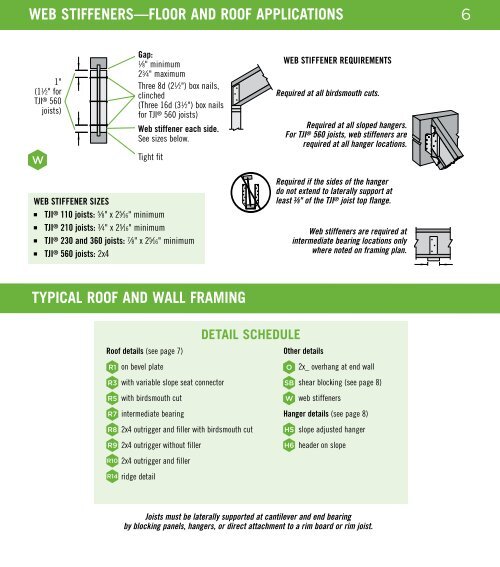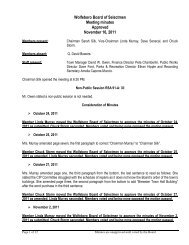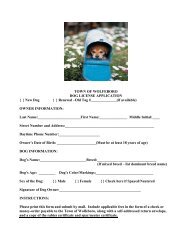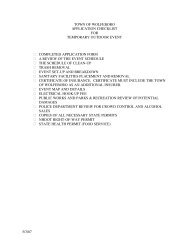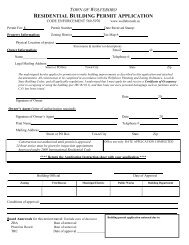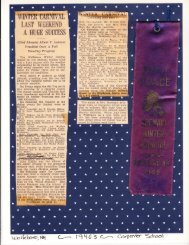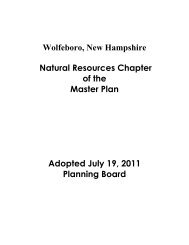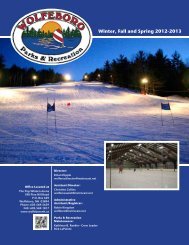Trus Joist Framers Handbook.pdf
Trus Joist Framers Handbook.pdf
Trus Joist Framers Handbook.pdf
Create successful ePaper yourself
Turn your PDF publications into a flip-book with our unique Google optimized e-Paper software.
WEB STIFFENERS—FLOOR AND ROOF APPLICATIONS<br />
6<br />
1"<br />
(1 1 ⁄2" for<br />
TJI ® 560<br />
joists)<br />
W<br />
Gap:<br />
1⁄8" minimum<br />
2 3 ⁄4" maximum<br />
Three 8d (2 1 ⁄2") box nails,<br />
clinched<br />
(Three 16d (3 1 ⁄2") box nails<br />
for TJI ® 560 joists)<br />
Web stiffener each side.<br />
See sizes below.<br />
Tight fit<br />
WEB STIFFENER REQUIREMENTS<br />
Required at all birdsmouth cuts.<br />
Required at all sloped hangers.<br />
For TJI ® 560 joists, web stiffeners are<br />
required at all hanger locations.<br />
WEB STIFFENER SIZES<br />
■<br />
TJI ® 110 joists: 5 ⁄8" x 2 5 ⁄16" minimum<br />
■<br />
TJI ® 210 joists: 3 ⁄4" x 2 5 ⁄16" minimum<br />
■<br />
TJI ® 230 and 360 joists: 7 ⁄8" x 2 5 ⁄16" minimum<br />
■<br />
TJI ® 560 joists: 2x4<br />
Required if the sides of the hanger<br />
do not extend to laterally support at<br />
least 3 ⁄8" of the TJI ® joist top flange.<br />
Web stiffeners are required at<br />
intermediate bearing locations only<br />
where noted on framing plan.<br />
TYPICAL ROOF AND WALL FRAMING<br />
DETAIL SCHEDULE<br />
Roof details (see page 7)<br />
Other details<br />
R1 on bevel plate<br />
O 2x_ overhang at end wall<br />
R3 with variable slope seat connector<br />
R5 with birdsmouth cut<br />
SB<br />
W<br />
shear blocking (see page 8)<br />
web stiffeners<br />
R7 intermediate bearing<br />
Hanger details (see page 8)<br />
R8 2x4 outrigger and filler with birdsmouth cut H5 slope adjusted hanger<br />
R9 2x4 outrigger without filler<br />
H6 header on slope<br />
R10 2x4 outrigger and filler<br />
R14 ridge detail<br />
<strong>Joist</strong>s must be laterally supported at cantilever and end bearing<br />
by blocking panels, hangers, or direct attachment to a rim board or rim joist.


