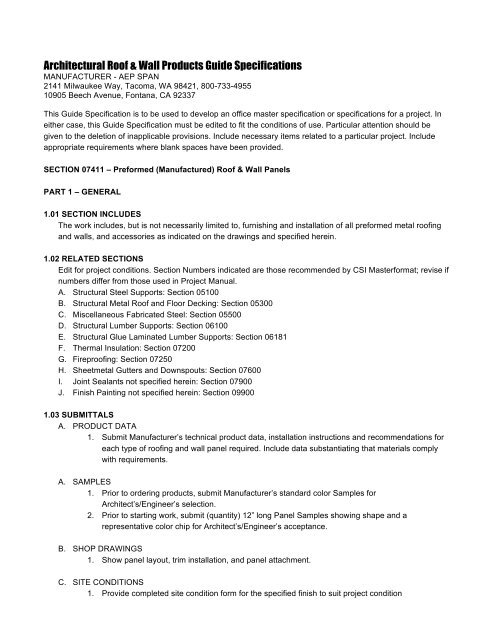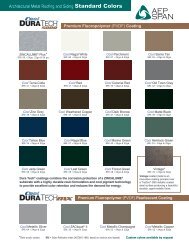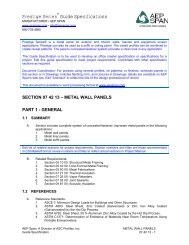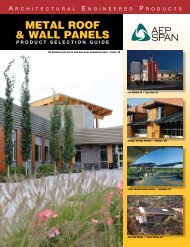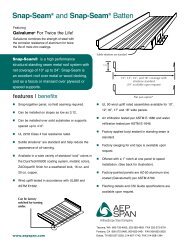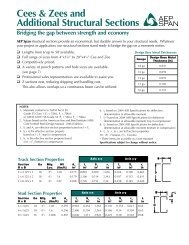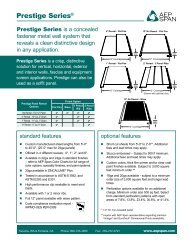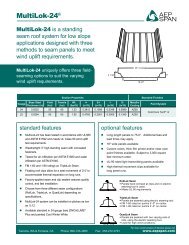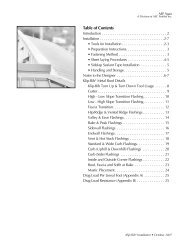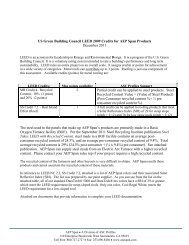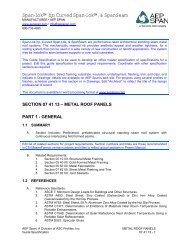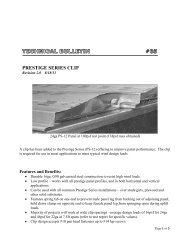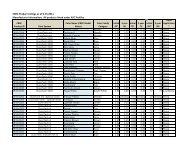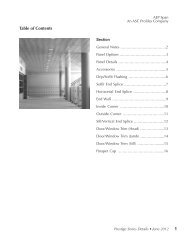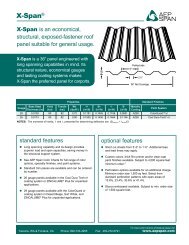Architectural Roof & Wall Products Guide Specifications - AEP Span
Architectural Roof & Wall Products Guide Specifications - AEP Span
Architectural Roof & Wall Products Guide Specifications - AEP Span
You also want an ePaper? Increase the reach of your titles
YUMPU automatically turns print PDFs into web optimized ePapers that Google loves.
<strong>Architectural</strong> <strong>Roof</strong> & <strong>Wall</strong> <strong>Products</strong> <strong>Guide</strong> <strong>Specifications</strong><br />
MANUFACTURER - <strong>AEP</strong> SPAN<br />
2141 Milwaukee Way, Tacoma, WA 98421, 800-733-4955<br />
10905 Beech Avenue, Fontana, CA 92337<br />
This <strong>Guide</strong> Specification is to be used to develop an office master specification or specifications for a project. In<br />
either case, this <strong>Guide</strong> Specification must be edited to fit the conditions of use. Particular attention should be<br />
given to the deletion of inapplicable provisions. Include necessary items related to a particular project. Include<br />
appropriate requirements where blank spaces have been provided.<br />
SECTION 07411 – Preformed (Manufactured) <strong>Roof</strong> & <strong>Wall</strong> Panels<br />
PART 1 – GENERAL<br />
1.01 SECTION INCLUDES<br />
The work includes, but is not necessarily limited to, furnishing and installation of all preformed metal roofing<br />
and walls, and accessories as indicated on the drawings and specified herein.<br />
1.02 RELATED SECTIONS<br />
Edit for project conditions. Section Numbers indicated are those recommended by CSI Masterformat; revise if<br />
numbers differ from those used in Project Manual.<br />
A. Structural Steel Supports: Section 05100<br />
B. Structural Metal <strong>Roof</strong> and Floor Decking: Section 05300<br />
C. Miscellaneous Fabricated Steel: Section 05500<br />
D. Structural Lumber Supports: Section 06100<br />
E. Structural Glue Laminated Lumber Supports: Section 06181<br />
F. Thermal Insulation: Section 07200<br />
G. Fireproofing: Section 07250<br />
H. Sheetmetal Gutters and Downspouts: Section 07600<br />
I. Joint Sealants not specified herein: Section 07900<br />
J. Finish Painting not specified herein: Section 09900<br />
1.03 SUBMITTALS<br />
A. PRODUCT DATA<br />
1. Submit Manufacturer’s technical product data, installation instructions and recommendations for<br />
each type of roofing and wall panel required. Include data substantiating that materials comply<br />
with requirements.<br />
A. SAMPLES<br />
1. Prior to ordering products, submit Manufacturer’s standard color Samples for<br />
Architect’s/Engineer’s selection.<br />
2. Prior to starting work, submit (quantity) 12” long Panel Samples showing shape and a<br />
representative color chip for Architect’s/Engineer’s acceptance.<br />
B. SHOP DRAWINGS<br />
1. Show panel layout, trim installation, and panel attachment.<br />
C. SITE CONDITIONS<br />
1. Provide completed site condition form for the specified finish to suit project condition
<strong>AEP</strong> <strong>Span</strong> A Division of ASC Profiles Inc. • July 2009 07610-2<br />
1.04 QUALITY ASSURANCE<br />
A. INSTALLER’S QUALIFICATIONS<br />
1. Installation of panels and accessories by installers with a minimum of 5 years experience on<br />
panel projects of this nature.<br />
B. MANUFACTURER’S QUALIFICATIONS<br />
1. Manufacturer shall have a minimum of 10 years experience supplying metal roofing/siding to the<br />
region where the work is to be done.<br />
2. Manufacturer shall provide proof of $2,000,000 liability insurance for their metal roof system and<br />
comply with current independent testing and certification as specified. See specific product<br />
literature for testing information.<br />
3. Panel manufacturers without full supporting literature, Flashings & Details <strong>Guide</strong>s, <strong>Guide</strong><br />
<strong>Specifications</strong> and Technical Support shall not be considered equal to the specified product.<br />
C. REGULATORY AGENCY REQUIREMENTS<br />
1. Comply with UBC and local Building Code requirements if more restrictive than those specified<br />
herein.<br />
1.05 PRODUCT DELIVERY, STORAGE AND HANDLING<br />
A. Protect against damage and discoloration<br />
B. Handle panels with non-marring slings.<br />
C. Do not bend panels.<br />
D. Store panels above ground, with one end elevated for drainage.<br />
E. Protect panels against standing water and condensation between adjacent surfaces.<br />
F. If panels become wet, immediately separate sheets, wipe dry with clean cloth, and allow to air dry.<br />
G. Remove any strippable film coating prior to installation and do not allow it to remain on the panels in<br />
extreme cold, heat or in direct sunlight.<br />
1.06 WARRANTY<br />
A. MANUFACTURER’S PRODUCT WARRANTY<br />
1. Manufacturer’s standard coating performance warranty, as available for specified installation and<br />
environmental conditions. (Contact an <strong>AEP</strong> <strong>Span</strong> representative to determine actual warranty<br />
criteria.)<br />
B. CONTRACTOR’S WARRANTY<br />
1. Warrant panels, flashings, sealants, fasteners and accessories against defective materials and/or<br />
workmanship, to remain watertight and weatherproof with normal usage for two (2) years<br />
following Project Substantial Completion date.<br />
PART 2 – PRODUCTS<br />
2.01 ACCEPTABLE MANUFACTURER<br />
A. <strong>AEP</strong> <strong>Span</strong>, A Division of ASC Profiles Inc, 2110 Enterprise Boulevard, West Sacramento, Calif 95691<br />
800-733-4955<br />
Fontana: 10905 Beech Avenue, Fontana, California 92337<br />
Tacoma: 2141 Milwaukee Way, Tacoma, Washington 98421
B. PANEL DESIGNATION: (Choose one)<br />
1. HR-36® <strong>Roof</strong> and <strong>Wall</strong>. Net coverage 36”, rib depth 1-1/2” @7.2” o.c.<br />
2. Reversed HR-36® <strong>Wall</strong>. Net coverage 36”, rib depth 1-1/2” @7.2” o.c.<br />
3. Reverse Box Rib <strong>Roof</strong> and <strong>Wall</strong>. Net coverage 36”, rib depth 1-1/2” @ 7-13/64” o.c.<br />
4. Box Rib <strong>Wall</strong>. Net coverage 36”, rib depth 1-1/2” @ 7-13/64” o.c.<br />
5. Mini-V-Beam. Net coverage 32”, rib depth 1-3/8” @ 4-9/16” o.c.<br />
6. Nu-Wave® Corrugated. Net coverage 32” (roof) or 34-2/3” (wall), rib depth 7/8” @ 2-2/3” o.c.<br />
2.02 MATERIALS<br />
A. PANELS<br />
1. Base Metal:<br />
a. Material:<br />
(1) Steel conforming to ASTM A792 Zincalume®/Galvalume®, minimum yield 50,000 psi,<br />
thickness [choose one] 24 gauge (standard), 22, 20, or 18 gauge (non-standard).<br />
(2) [For primers thicker than 0.5 mil or if gauge is 20 or 18] Steel conforming to ASTM<br />
A653 (formerly ASTM A446), G-90 Galvanized, minimum yield 40,000 psi, thickness<br />
[choose one] 24 gauge (standard), 22, 20, or 18 gauge (non-standard).<br />
b. Protective Coating:<br />
(1) Conform to ASTM A792, AZ50 (Zincalume/Galvalume).<br />
(2) [For primers thicker than 0.5 mil] Conform to ASTM A924 (formerly ASTM A525) G-90<br />
Galvanized.<br />
2. Exterior Finish: (choose one)<br />
a. DuraTech® 5000 (Polyvinylidine Fluoride), full 70% Kynar® 500/Hylar 5000® consisting of a<br />
baked-on 0.15-0.20 mil corrosion resistant primer and a baked-on 0.70-0.80 mil finish coat with a<br />
specular gloss of 10-30% when tested in accordance with ASTM D-523- 89 at 60°.<br />
b. Zincalume® Plus protective coating.<br />
c. DuraTech® mx metallic finish, consisting of a baked-on primer (0.15-0.2 mil.) and a baked-on<br />
Polyvinylidine Fluoride finish coat (0.7-0.8 mil.) with a specular gloss of 20-35% when tested in<br />
accordance with ASTM D-523-89 at 60°.<br />
3. Interior Finish:<br />
a. Primer Coat Material: Corrosion-resistant primer; primer coat dry film thickness: 0.15 mils;<br />
finish coat material: polyester paint, finish coat dry film thickness: 0.35 mils.<br />
b. Color: Off-White to Light Gray<br />
4. Color: (choose one)<br />
a. Manufacturer’s standard selection of not less than 22 colors.<br />
b. Custom color as selected by Architect to be _____________.<br />
Custom colors are available on orders of 3,000 lft (1,500 lft mother coil) or larger. Consult an <strong>AEP</strong> <strong>Span</strong> representative<br />
for additional information.<br />
B. FABRICATION<br />
1. Unless otherwise shown on drawings or specified herein, panels shall be full length. Fabricate<br />
flashings and accessories in longest practical lengths.<br />
2. <strong>Roof</strong>ing panels shall be factory formed. Field formed panels are not acceptable.<br />
<strong>AEP</strong> <strong>Span</strong> A Division of ASC Profiles Inc. • July 2009 07610-2
PART 3 – EXECUTION<br />
3.01 EXAMINATION<br />
A. EXISTING CONDITIONS<br />
1. Inspect installed work of other trades and verify that such work is complete to a point where this<br />
work may continue.<br />
2. Verify that installation may be made in accordance with approved shop drawings and<br />
manufacturer’s instructions.<br />
3.02 PREPARATION<br />
A. FIELD MEASUREMENTS<br />
1. Verify prior to fabrication.<br />
2. If field measurements differ from drawing dimensions, notify Architect/Engineer prior to<br />
fabrication.<br />
B. PROTECTION<br />
1. Treat, or isolate with protective material, and contacting surfaces of dissimilar materials to prevent<br />
electrolytic corrosion.<br />
2. Require workmen who will be walking on <strong>Roof</strong>ing Panels to wear clean, soft-soled work shoes<br />
that will not pick up stones or other abrasive material, which could cause damage or<br />
discoloration.<br />
3. Protect work of other trades against damage and discoloration.<br />
C. SURFACE PREPARATION<br />
1. Clean and dry surfaces prior to applying sealant.<br />
3.03 INSTALLATION<br />
A. PANELS<br />
1. Follow roof panel manufacturer’s directions.<br />
2. Install panel seams (choose one) vertically or horizontally.<br />
3. Lap panels away from prevailing wind direction.<br />
4. Do not stretch or compress panel side-laps.<br />
5. Secure panels without warp or deflection.<br />
B. ALLOWABLE ERECTION TOLERANCE<br />
1. Maximum Alignment Variation: 1/4 inch in 40 feet.<br />
C. FLASHING<br />
2. Follow manufacturer’s directions and architect approved Shop Drawings.<br />
3. Overlap roof panels at least 6 inches.<br />
4. Install flashings to allow for thermal movement.<br />
5. Remove strippable protective film, if used, immediately preceding flashing installation.<br />
D. CUTTING AND FITTING<br />
1. Neat, square and true. Torch cutting is prohibited where cut is exposed to final view.<br />
2. Openings 6 inches and larger in any direction: Shop fabricate and reinforce to maintain original<br />
load capacity.<br />
<strong>AEP</strong> <strong>Span</strong> A Division of ASC Profiles Inc. • July 2009 07610-2
3. Where necessary to saw-cut panels, debur cut edges.<br />
3.04 CLEAN UP AND CLOSE OUT<br />
A. PANEL DAMAGE AND FINISH SCRATCHES<br />
1. Do not apply touch-up paint to damaged paint areas that involve minor scratches.<br />
2. Panels or flashings that have severe paint and/or substrate damage shall be replaced as directed<br />
by the Architect’s or Owner’s representative.<br />
Note: <strong>AEP</strong> <strong>Span</strong> does not recommend touch-up painting of damaged surfaces (minor scratches, etc.) due to<br />
fading and weathering differences of the touch-up paints in comparison to factory applied paint systems.<br />
B. CLEANING AND REPAIRING<br />
1. At completion of each day’s work and at work completion, sweep panels, flashings and gutters<br />
clean. Do not allow fasteners, cuttings, filings or scraps to accumulate.<br />
2. Remove debris from project site upon work completion or sooner, if directed.<br />
END OF SECTION<br />
Zincalume® is a registered trademark of BlueScope Ltd.<br />
Galvalume® is a registered trademark of BIEC International Inc.<br />
KYNAR 500® is a registered trademark of Atechem North American Inc.<br />
HYLAR 5000® is a registered trademark of Ausimont USA, Inc.<br />
© ASC Profiles July 2009 • Printed in USA Revision 1M (SG088)<br />
<strong>Architectural</strong> <strong>Roof</strong> & <strong>Wall</strong> CSI <strong>Guide</strong> <strong>Specifications</strong>


