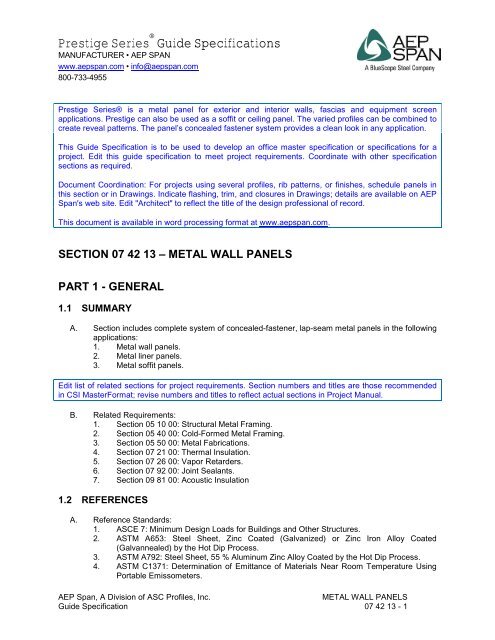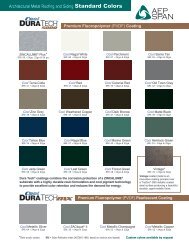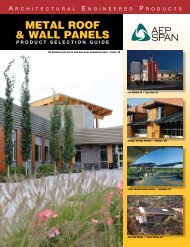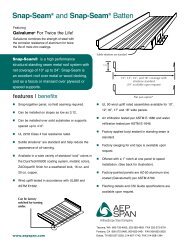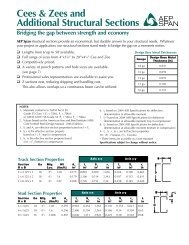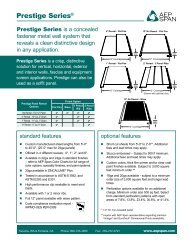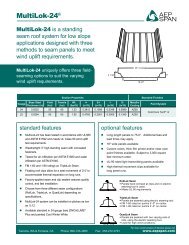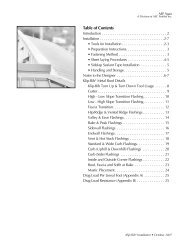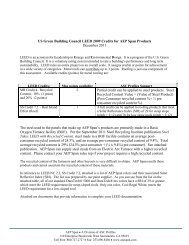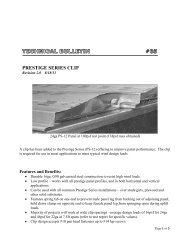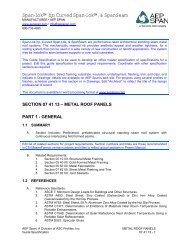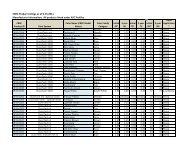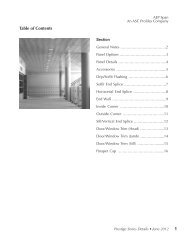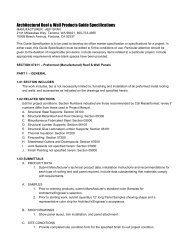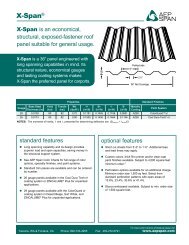Prestige Series Guide Specifications - AEP Span
Prestige Series Guide Specifications - AEP Span
Prestige Series Guide Specifications - AEP Span
Create successful ePaper yourself
Turn your PDF publications into a flip-book with our unique Google optimized e-Paper software.
<strong>Prestige</strong> <strong>Series</strong> ® <strong>Guide</strong> <strong>Specifications</strong>MANUFACTURER • <strong>AEP</strong> SPANwww.aepspan.com • info@aepspan.com800-733-4955<strong>Prestige</strong> <strong>Series</strong>® is a metal panel for exterior and interior walls, fascias and equipment screenapplications. <strong>Prestige</strong> can also be used as a soffit or ceiling panel. The varied profiles can be combined tocreate reveal patterns. The panel’s concealed fastener system provides a clean look in any application.This <strong>Guide</strong> Specification is to be used to develop an office master specification or specifications for aproject. Edit this guide specification to meet project requirements. Coordinate with other specificationsections as required.Document Coordination: For projects using several profiles, rib patterns, or finishes, schedule panels inthis section or in Drawings. Indicate flashing, trim, and closures in Drawings; details are available on <strong>AEP</strong><strong>Span</strong>'s web site. Edit "Architect" to reflect the title of the design professional of record.This document is available in word processing format at www.aepspan.com.SECTION 07 42 13 – METAL WALL PANELSPART 1 - GENERAL1.1 SUMMARYA. Section includes complete system of concealed-fastener, lap-seam metal panels in the followingapplications:1. Metal wall panels.2. Metal liner panels.3. Metal soffit panels.Edit list of related sections for project requirements. Section numbers and titles are those recommendedin CSI MasterFormat; revise numbers and titles to reflect actual sections in Project Manual.B. Related Requirements:1. Section 05 10 00: Structural Metal Framing.2. Section 05 40 00: Cold-Formed Metal Framing.3. Section 05 50 00: Metal Fabrications.4. Section 07 21 00: Thermal Insulation.5. Section 07 26 00: Vapor Retarders.6. Section 07 92 00: Joint Sealants.7. Section 09 81 00: Acoustic Insulation1.2 REFERENCESA. Reference Standards:1. ASCE 7: Minimum Design Loads for Buildings and Other Structures.2. ASTM A653: Steel Sheet, Zinc Coated (Galvanized) or Zinc Iron Alloy Coated(Galvannealed) by the Hot Dip Process.3. ASTM A792: Steel Sheet, 55 % Aluminum Zinc Alloy Coated by the Hot Dip Process.4. ASTM C1371: Determination of Emittance of Materials Near Room Temperature UsingPortable Emissometers.<strong>AEP</strong> <strong>Span</strong>, A Division of ASC Profiles, Inc.METAL WALL PANELS<strong>Guide</strong> Specification 07 42 13 - 1
5. ASTM C1549: Determination of Solar Reflectance Near Ambient Temperature Using aPortable Solar Reflectometer.6. ASTM D523: Specular Gloss.7. ASTM E283: Rate of Air Leakage Through Exterior Windows, Curtain Walls, and DoorsUnder Specified Pressure Differences Across the Specimen.8. ASTM E331: Water Penetration of Exterior Windows, Skylights, Doors, and Curtain Wallsby Uniform Static Air Pressure Difference.9. ASTM E1592: Structural Performance of Sheet Metal Roof and Siding Systems byUniform Static Air Pressure Difference.10. ASTM E1918: Measuring Solar Reflectance of Horizontal and Low Sloped Surfaces inthe Field.11. ASTM E1980: Calculating Solar Reflectance Index of Horizontal and Low Sloped OpaqueSurfaces.12. CRRC-1 Method #1: Measuring Solar Reflectance of a Flat, Opaque, and HeterogeneousSurface Using a Portable Solar Reflectometer.13. SMACNA Architectural Sheet Metal Manual.1.3 SUBMITTALSA. Product Data.B. Shop Drawings:1. Indicate thickness and dimensions of parts, fastenings and anchoring methods, detailsand locations of joints, transitions and other provisions necessary for thermal expansionand contraction.2. Indicate locations of field- and factory-applied sealant.C. Samples:1. Submit two samples, 12 inches long by full panel width, showing proposed metalthickness and seam profile.2. Submit standard color samples of metal for Architect’s selection.D. Manufacturer Qualifications.E. Installer Qualifications: Submit list of completed projects, with names and contact information forarchitects and contractors.F. Test Reports: Indicating compliance of products with project requirements.Delete LEED Submittals paragraph and subparagraph below if Recycled Content credit is not required forproject. Credit is based on LEED 2009 NC, Schools, and CS rating systems.<strong>Prestige</strong> <strong>Series</strong> may support additional credits that do not require LEED submittals demonstratingcompliance of metal panels. One such credit is LEED Credit EA Credit 1 – Optimize Energy Performance:cool-pigment finishes reduce heat gain, so may reduce overall building energy use.G. LEED Submittals: LEED Credit MR 4 – Recycled Content: Product data indicating percentageby weight of post-consumer and post-industrial recycled content for products having recycledcontent. Include statement indicating costs for each product having recycled content.H. Warranty Documentation.I. Insurance Documentation.<strong>AEP</strong> <strong>Span</strong>, A Division of ASC Profiles, Inc.METAL WALL PANELS<strong>Guide</strong> Specification 07 42 13 - 2
1.4 QUALITY ASSURANCEA. Manufacturer Qualifications:1. Ten years' experience, minimum, in factory fabrication of metal panels.2. Manufacturer shall carry $2,000,000 liability insurance, minimum, for metal panel system.B. Installer Qualifications:1. Three years' experience, minimum, in application of metal roof or wall panels.2. Five satisfactory projects with metal panel work of similar scope and complexity to Workof this Project.C. Testing Agency Qualifications: Agency compliant with ISO/IEC Standard 17025, or anaccredited independent agency recognized by the International Laboratory AccreditationCooperation Mutual Recognition Arrangement or ANSI.Generally delete requirement for mock-ups. Two instances where metal panels may be required in mockupsare shown below; retain applicable requirements and edit to suit Project.D. Mock-Ups:1. Visual Mock-Up: Construct mock-up, 10 by 10 feet or larger as required to show at leasttwo pattern repeats, and in same orientation as [entrance facade] [facade designatedby Architect] .2. Performance Mock-Up: Construct metal panel system as required for Performance Mock-Up specified in [Section 01 43 39 "Mock-Ups"] .1.5 DELIVERY, STORAGE, AND HANDLINGA. Storage and Handling Requirements:1. Keep panels and accessory items dry.2. Protect against damage and discoloration.3. Handle panels with non-marring slings.4. Support panels to prevent permanent deformation.5. Store panels above ground, with one end elevated for drainage.6. Protect panels against standing water and condensation between adjacent surfaces.7. If panels become wet, immediately separate sheets, wipe dry with clean cloth, and keepsheets separate for air-drying.8. Painted panels shall be shipped with protective plastic sheeting or a strippable filmcoating between panels. Remove strippable film coating prior to installation. Do not allowstrippable film coating to remain on panels in extreme heat, cold, or direct sunlight orother UV source.1.6 WARRANTYFor projects less than 1320 feet (1/4 mile) from salt water or industrial or other corrosive applications,consult your <strong>AEP</strong> <strong>Span</strong> Representative. A high-build primer of 0.8-1.2 mils or other coating system maybe recommended.A. Manufacturer's Warranty: Manufacturer’s standard 25-year performance warranty, stating thefollowing:1. Architectural fluorocarbon finish:a. Will be free of fading or color change in excess of 5 Hunter delta-E units asdetermined by ASTM D2244-02.b. Will not chalk in excess of numerical rating of 8 when measured in accordance withstandard procedures specified in ASTM D4214-98 method D659.<strong>AEP</strong> <strong>Span</strong>, A Division of ASC Profiles, Inc.METAL WALL PANELS<strong>Guide</strong> Specification 07 42 13 - 3
c. Will not peel, crack, chip, or delaminae.2. Metal substrate will not rupture, fail structurally, or perforate.B. Installer's Warranty: Warrant panels, flashings, sealants, fasteners and accessories againstdefective materials and/or workmanship, covering repairs required to maintain wall panelswatertight and weatherproof with normal usage for two years following Project SubstantialCompletion date.1. Furnish written warranty, signed by installer.PART 2 - PRODUCTS2.1 SYSTEM DESCRIPTIONThis guide specification demonstrates how to specify the <strong>Prestige</strong> <strong>Series</strong> by <strong>AEP</strong> <strong>Span</strong>. If a competitivespecification is required, add additional manufacturers and retain the option in the paragraph below.A. Products: Provide [one of ]the following:1. <strong>AEP</strong> <strong>Span</strong>, a Division of ASC Profiles, Inc.; <strong>Prestige</strong> <strong>Series</strong>®.Select one of two options below. If listing multiple manufacturers above, chose first option. If choosingsecond option, edit section number and title to match actual Division 01 section where substitutions arecontrolled.B. Substitution Limitations: [Substitutions will not be considered.] [Substitutions will beconsidered in accordance with Section 01 25 00 "Substitution Procedures".]C. Performance Criteria<strong>AEP</strong> <strong>Span</strong> tests its panels for wind uplift using ASTM E1592, which provides a rigorous evaluation formetal roof and wall panels. Some manufacturers publish data based on ASTM E330, a testing protocolfor curtain wall assemblies.Generally, do not specify both performance and panel thickness. If using performance method, consultstructural engineer and edit below. For panel thickness method, see wind resistance tables for <strong>Prestige</strong><strong>Series</strong> at www.aepspan.com, delete paragraph below, and retain a thickness in "Panel" article.1. Wind Uplift: [As required by [ASCE 7] ] a. Panel system shall be ASTM E1592 tested under the supervision of an ANSI orISO/IEC accredited laboratory and the laboratory shall issue the test report. Testdata based on ASTM E330 is not acceptable.b. Deflection Limits: Withstand wind loads with deflections no greater than [1/180] of the span.Retain air infiltration and water penetration requirements for panels installed in wall applications. <strong>Prestige</strong><strong>Series</strong> complies with these requirements.2. Air Infiltration: 0.06 cfm/lf, maximum at a static difference of 1.57 psf when tested withsidelap sealant per ASTM E283.3. Water Penetration Under Static Pressure: No leakage at 12 psf when tested with sidelapsealant per ASTM E331.4. Thermal Movements: Accommodate thermal movement without buckling, joint opening,failure of connections, or other detrimental effects, through the following temperaturechanges:a. 120 degrees F, ambient.<strong>AEP</strong> <strong>Span</strong>, A Division of ASC Profiles, Inc.METAL WALL PANELS<strong>Guide</strong> Specification 07 42 13 - 4
2.2 PANELSb. 180 degrees F, surface.<strong>Prestige</strong> <strong>Series</strong> concealed-fastener metal panels may be installed in horizontal or vertical orientation. Allprofiles in the <strong>Prestige</strong> series have the same locking joint design, allowing the integration of multipleprofiles into one system. Standard lengths are 5 to 25 feet for 24 ga,up to 40 feet for 22ga and heavier.A. Panel: <strong>AEP</strong> <strong>Span</strong>, a Division of ASC Profiles, Inc.; <strong>Prestige</strong> <strong>Series</strong>®1. Material: Steel conforming to ASTM A792.Select gauge according to <strong>AEP</strong> <strong>Span</strong>'s performance tables, required span, and applicable loads. <strong>AEP</strong><strong>Span</strong> recommends 22 gauge or heavier metal wall panels for enhanced structural performance andaesthetic appeal.24 and 22 gauge panels are standard, and 20 and 18 gauge panels are non-standard. If panels arespecified by performance, retain last subparagraph.a. [24 Gauge][22 Gauge]: Yield strength 50,000 psi; with aluminum-zinc alloy coatingconforming to ASTM A792, Class AZ50. [Embossed with stucco pattern.]b. 20 Gauge: Yield strength 40,000 psi; with zinc coating conforming to ASTM A653,Class G 90.c. 18 Gauge: Yield strength 40,000 psi; with zinc coating conforming to ASTM A653,Class G-90.d. Thickness and yield strength as required for performance indicated; with aluminumzincalloy coating conforming to ASTM A792, Class AZ50 or with zinc coatingconforming to ASTM A653, Class G 90.For projects with multiple profiles or varied combinations of profiles, rib patterns and finishes, use panelschedule at the end of Part 3 or show on Drawings.2. Profile and Pattern: [As Scheduled.]a. Full 12-inch Panel, [flat (no ribs)] [with 1 rib] [with 2 ribs spaced 4 inches oncenter] [with wave pattern].b. 11 Up / 1 Down Panel, [flat (no ribs)] [with 1 rib] [with 2 ribs spaced 4 inches oncenter].<strong>AEP</strong> <strong>Span</strong>, A Division of ASC Profiles, Inc.METAL WALL PANELS<strong>Guide</strong> Specification 07 42 13 - 5
c. 10 Up / 2 Down Panel, [flat (no ribs)] [with 1 rib ] [with 2 ribs spaced 4 inches oncenter].d. 6 Up / 6 Down Panel, [flat (no ribs)] [with 2 ribs, each centered on 6-inch portionof profile].If using perforated panels, select one or more patterns below, or add patterns to panel schedule. Ifscheduling perforations, retain option, plus applicable patterns. Perforated <strong>Prestige</strong> <strong>Series</strong> panels shouldbe used only in soffit and interior applications. Perforated <strong>Prestige</strong> <strong>Series</strong> is not covered by themanufacturer’s finish warranty3. Perforation: Perforate flat area of panel [as scheduled] with 0.127-inch diameter holes.a. 7.8 Percent Open Area: Holes spaced 0.433 inches oc (longitudinal) and 0.376 oc(transverse).b. 13.8 Percent Open Area: Holes spaced 0.282 inches oc (longitudinal) and 0.326 oc(transverse).c. 23.4 Percent Open Area: Holes spaced 0.250 inches oc (longitudinal) and 0.217 oc(transverse).d. 30.6 Percent Open Area: Holes spaced 0.2187 inches oc (longitudinal) and 0.189 oc(transverse).e. 41.4 Percent Open Area: Holes spaced 0.188 inches oc (longitudinal) and 0.163 oc(transverse).If multiple finishes are required, retain applicable finishes and use panel schedule.4. Finishes:a. Exterior Panel Finish: Provide primer and finish coat on exposed faces; provideprimer on concealed faces of panels.Choose one or more of the following exterior finishes.1) DuraTech® 5000: Polyvinylidine Fluoride, full 70 percent Kynar 500/Hylar 5000,consisting of a baked-on 0.15-0.20 mil corrosion resistant primer and a bakedon0.70-0.80 mil finish coat with a specular gloss of 8 to 15 when tested inaccordance with ASTM D523 at 60 degrees.Zincalume Plus is a thin, clear acrylic topcoat, recommended for uniform weathering of unpaintedZincalume panels.2) Zincalume® Plus protective coating for unpainted aluminum-zinc alloy coating.3) DuraTech® mx metallic finish, consisting of a baked-on primer 0.15-0.2 mil anda baked-on Polyvinylidine Fluoride finish coat 0.70-0.80 mil with a speculargloss of 20 to 35 when tested in accordance with ASTM D523 at 60 degrees.4) DuraTech® Dimensional Prints: Polyvinylidine Fluoride, full 70 percent Kynar500/Hylar 5000, consisting of a baked-on corrosion resistant primer and a<strong>AEP</strong> <strong>Span</strong>, A Division of ASC Profiles, Inc.METAL WALL PANELS<strong>Guide</strong> Specification 07 42 13 - 6
Retain paragraph above or below, or delete both if neither weather barrier nor air barrier is required. <strong>AEP</strong><strong>Span</strong> recommends the use of a weather barrier or air barrier behind <strong>Prestige</strong> panels.D. Air Barrier: See Section 07 27 00 "Air Barriers".2.4 ACCESSORIESRetain clip paragraph and subparagraphs below for projects with demanding wind loads. <strong>AEP</strong> <strong>Span</strong>'s<strong>Prestige</strong> <strong>Series</strong> Clips are available for 24 and 22 gauge panels. Clips provide higher wind load resistanceand longer spans. Other manufacturers may provide clips in other configurations.A. Clip: Panel clip with spring tab at one end and hold-down clamp at other end, sized to fit panels.1. Product: <strong>AEP</strong> <strong>Span</strong>; <strong>Prestige</strong> <strong>Series</strong> Clip.2. Material: 16 gauge formed steel, galvanized in conformance with ASTM A-653 ClassG90.B. Trims and Flashings: Material, metal thickness, and finish to match panels. Profiles indicated inDrawings.C. Panel Penetration Flashings: As recommended by panel manufacturer.See Metal Construction Association Technical Bulletin "Fastener Selection".D. Fasteners: Per manufacturer recommendation.E. Profile Closures: Polyethylene foam, die-cut or formed to panel configuration.F. Sealant for Field Application: See Section 07 92 00 "Joint Sealants".G. Insulation: See Section 07 21 00 "Thermal Insulation".H. Acoustic Insulation: See Section 09 81 00 "Acoustic Insulation".2.5 FABRICATIONA. Fabrication, General:1. Unless otherwise shown on Drawings or specified herein, fabricate panels in continuouslengths and fabricate flashings and accessories in longest practical lengths.2. Panels shall be factory correctively-leveled.B. Fabrication Tolerances:See Metal Construction Association Technical Bulletin "Oil Canning" for more information. This bulletin isavailable at www.aepspan.com.1. Flat metal surfaces will display waviness commonly referred to as “oil canning”. This iscaused by steel mill tolerances and is a characteristic, not a defect, of panels manufacturedfrom light gauge metal. Panels are factory correctively-leveled to minimize the occurrence of“oil canning”. As such, “oil canning” will not be accepted as cause for rejection.PART 3 - EXECUTION3.1 EXAMINATION<strong>AEP</strong> <strong>Span</strong>, A Division of ASC Profiles, Inc.METAL WALL PANELS<strong>Guide</strong> Specification 07 42 13 - 8
A. Verification of Conditions: With Installer present.1. Examine conditions and substrates on which metal panels are to be installed. Structuralsupport or substrate shall be flat and plumb to avoid panel stresses and distortion.2. [Verify that [air ][weather ]barrier work is complete and inspected.]3. Prior to starting work, correct defects.B. Field Measurements:1. Coordinate field measurements and fabrication schedule with construction progress.2. Field measure prior to fabrication. Show recorded dimensions on shop drawings,including locations of shop-fabricated openings.3. If field measurements differ from drawing dimensions, notify Architect prior to fabrication.C. [Framing][Substrate] Tolerances: Deviations from flat plane shall not exceed the following.1. 1/4 inch in 20 feet vertically or horizontally.2. 1/2 inch across building elevation.3. 1/8 inch in 5 feet.3.2 PREPARATIONA. Protection:1. Treat contacting surfaces of dissimilar materials to prevent electrolytic corrosion.2. Where panels or trim may come in contact with dissimilar materials or treated lumber,fabricate transitions to facilitate drainage and minimize possibility of galvanic corrosion.3. At points of contact with dissimilar metal or treated lumber, coat panel or trim withprotective paint or separate materials with a weatherproof underlayment.4. Direct contact or run-off from CCA, ACQ, AC, or other treated lumber (outdoor wood) orfire retardant impregnated or treated wood shakes or siding can cause panels and trim tofail prematurely. Avoid contact with these materials.3.3 INSTALLATIONA. [[Secondary Framing][Substrate and Air Barrier][Substrate and Weather Barrier]: Installaccording to approved shop drawings and metal panel manufacturer'srecommendations.]B. Panels and Flashing:1. Install according to approved shop drawings.2. Comply with methods and recommendations of SMACNA Architectural Sheet MetalManual for flashing configurations required.3. Overlap flashing at least 6 inches.4. Discrepancies between job site conditions and shop drawings shall be brought to theattention of the Architect for resolution.5. Cutting and Fitting:a. Cut panels neat, square, and true with shearing action cutters. Torch or power sawcutting is prohibited.b. Openings 6 inches and larger: Shop fabricate and reinforce to maintain original loadcapacity.c. Openings less than 6 inches: Field cutting is acceptable.C. Accessories: Install trims, panel closures, flashings according to Drawings and manufacturer'srecommended details.D. Sealant Installation: Apply according to approved shop drawings and SMACNA ArchitecturalSheet Metal Manual recommendations.<strong>AEP</strong> <strong>Span</strong>, A Division of ASC Profiles, Inc.METAL WALL PANELS<strong>Guide</strong> Specification 07 42 13 - 9
Generally, retain option in paragraph below and delete subparagraphs. If stringent installation tolerancesare required, coordinate with requirements in specifications for framing or substrate to receive panels.E. Installation Tolerances: [Match dimensional tolerances of framing or substrate.]1. Flatness: 2. Variation from Vertical: 3. Variation from Level: 3.4 CLEANING<strong>AEP</strong> <strong>Span</strong> does not recommend touch-up painting of damaged surfaces (minor scratches, etc.) due tofading and weathering differences of the touch-up paints in comparison to factory applied paint systems.A. Repairs:1. Touch up paint is not required for panels with scratches that do not expose metal.2. Panels or flashings with finish damage exposing metal or with substrate damage shall bereplaced.B. Cleaning and Waste Management: [See Division 01 Section "Construction WasteManagement and Disposal" for recycling requirements.] At completion of each day’s workand at work completion, sweep panels, flashings, and gutters clean. Do not allow fasteners,cuttings, filings, or scraps to accumulate.3.5 PANEL SCHEDULEFor projects with several combinations of profile, rib pattern, color, and perforation, schedule panelsbelow or in Drawings. If both horizontal and vertical panel orientations are required, indicate orientation inDrawings or add orientation to schedule.Panel descriptions in schedule below are examples only.PanelDesignationProfileRibPatternMWP-1 Full 12-inch Flat DimensionalPrintMWP-2 6 Up / 6DownFinish Color PerforationPatternSedonaRustFlat Metallic MetallicSilverNone41.4percentopenNoteNo sidelapsealantEND OF SECTIONZincalume® is a registered trademark of BlueScope Steel Ltd.Copyright 2011 by ASC Profiles Inc—a Division of BlueScope Steel. Qualified design and constructionprofessionals may copy for preparation of construction specifications. Issued May 2011.<strong>AEP</strong> <strong>Span</strong>, A Division of ASC Profiles, Inc.METAL WALL PANELS<strong>Guide</strong> Specification 07 42 13 - 10


