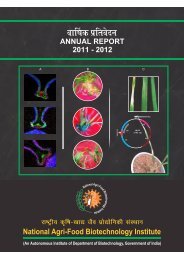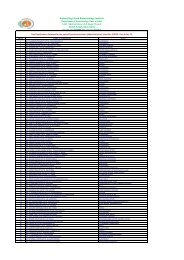Annexure âI Scope of work of Architect (as per the ... - Nabi.res.in
Annexure âI Scope of work of Architect (as per the ... - Nabi.res.in
Annexure âI Scope of work of Architect (as per the ... - Nabi.res.in
You also want an ePaper? Increase the reach of your titles
YUMPU automatically turns print PDFs into web optimized ePapers that Google loves.
The major items shall <strong>in</strong>clude:<br />
Topology <strong>of</strong> net <strong>work</strong><strong>in</strong>g, local area net<strong>work</strong><strong>in</strong>g (Structured cabl<strong>in</strong>g), cables, conduits,<br />
raceways, sockets and layout draw<strong>in</strong>gs floor wise.<br />
3.3 MECHANICAL WORKS<br />
Design and preparation <strong>of</strong> system/equipment description, Technical specifications, BOQ, GA<br />
& layout draw<strong>in</strong>gs, data sheets and calculations ensur<strong>in</strong>g compliance with <strong>the</strong> latest codes/<br />
standards <strong>as</strong> applicable, detailed cost estimates, rate analysis with back-up quotations, obta<strong>in</strong><strong>in</strong>g<br />
clearances from statutory authorities, wherever applicable, any o<strong>the</strong>r <strong>in</strong>formation required to be<br />
<strong>in</strong>cluded to complete <strong>the</strong> specification for <strong>the</strong> follow<strong>in</strong>g <strong>work</strong>s<br />
3.3.1 Lifts<br />
3.3.1.1 Preparation <strong>of</strong> Technical specification consider<strong>in</strong>g <strong>the</strong> relevant code / Standard with<br />
capacity calculations, technical particulars with with material <strong>of</strong> construction <strong>of</strong> various items.<br />
3.3.1.2 Preparation <strong>of</strong> layout draw<strong>in</strong>gs <strong>in</strong>dicat<strong>in</strong>g <strong>the</strong> location <strong>of</strong> lifts , shaft , pit, mach<strong>in</strong>e<br />
room & floor levels .<br />
3.3.1.3 Preparation <strong>of</strong> bill <strong>of</strong> quantities .<br />
3.3.1.4 Preparation <strong>of</strong> blank data sheet to be filed by vendors .<br />
3.3.1.5 Traffic Analysis .<br />
3.3.1.6 Preparation <strong>of</strong> specification <strong>of</strong> panels & o<strong>the</strong>r electrical equipments.<br />
3.3.2 LPG Systems<br />
3.3.2.1 Preparation <strong>of</strong> Technical specifications , Technical particulars <strong>in</strong>dicat<strong>in</strong>g <strong>the</strong> material<br />
<strong>of</strong> construction <strong>of</strong> various component with back-up capacity calculations <strong>of</strong> <strong>the</strong> systems .<br />
3.3.2.2 Preparation <strong>of</strong> P&I diagram.<br />
3.3.2.3 Preparation <strong>of</strong> blank data sheet to be filed by vender.<br />
3.3.2.4 Preparation <strong>of</strong> bill <strong>of</strong> quantities .<br />
3.3.2.5 Preparation <strong>of</strong> general layout draw<strong>in</strong>gs <strong>in</strong>dicat<strong>in</strong>g <strong>the</strong> g<strong>as</strong> system and pip<strong>in</strong>g layout<br />
draw<strong>in</strong>gs with g<strong>as</strong> cyl<strong>in</strong>ders station room layout .<br />
3.3.3 Liquid Nitrogen supply system Includ<strong>in</strong>g Liquid Nitrogen Plant<br />
3.3.3.1 Preparation <strong>of</strong> Technical specifications , Technical particulars <strong>in</strong>dicat<strong>in</strong>g <strong>the</strong> material<br />
<strong>of</strong> construction <strong>of</strong> various component with back-up capacity calculations <strong>of</strong> <strong>the</strong> systems .<br />
3.3.3.2 Preparation <strong>of</strong> P&I diagram.<br />
3.3.3.3 Preparation <strong>of</strong> blank data sheet to be filed by vender.
















