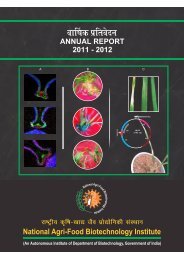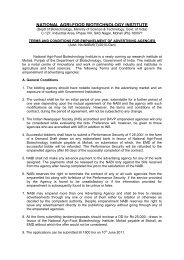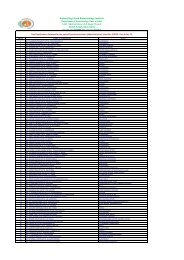Annexure âI Scope of work of Architect (as per the ... - Nabi.res.in
Annexure âI Scope of work of Architect (as per the ... - Nabi.res.in
Annexure âI Scope of work of Architect (as per the ... - Nabi.res.in
Create successful ePaper yourself
Turn your PDF publications into a flip-book with our unique Google optimized e-Paper software.
park<strong>in</strong>g, hard & s<strong>of</strong>t are<strong>as</strong>, walls, gates, & fences, design <strong>of</strong> plant structu<strong>res</strong> & feature,<br />
garden furniture design, illum<strong>in</strong>ation design, graphic design and signage, co-ord<strong>in</strong>ation <strong>of</strong><br />
external services, <strong>in</strong>spection & evaluation <strong>of</strong> construction <strong>work</strong>s along with detailed<br />
estimate and specifications.<br />
• Furnish urban design report <strong>in</strong>clud<strong>in</strong>g implementation strategy.<br />
• Prepare detail designs <strong>of</strong> various external elements & components.<br />
• P<strong>res</strong>entation <strong>of</strong> urban design study and submission <strong>of</strong> design, draw<strong>in</strong>gs, calculations, reports<br />
etc. to <strong>the</strong> statutory bodies for approval and ensure compliance with codes, standards and<br />
legislation, <strong>as</strong> applicable and carry out necessary changes <strong>as</strong> may be required.<br />
• Fire fight<strong>in</strong>g & detection, garbage disposal etc. separately.<br />
• Furnish modified project cost.<br />
The architect shall prepare prelim<strong>in</strong>ary estimates <strong>of</strong> all build<strong>in</strong>gs & services <strong>work</strong>s on<br />
<strong>the</strong> b<strong>as</strong>is <strong>of</strong> pl<strong>in</strong>th area rates / Delhi schedule <strong>of</strong> rates <strong>of</strong> CPWD for Chandigarh / Mohali.<br />
3.4.15 Implementation stage<br />
• Review and certification <strong>of</strong> detailed architectural design <strong>of</strong> each <strong>of</strong> <strong>the</strong> constituent<br />
components for construction or development with<strong>in</strong> <strong>the</strong> area under urban design, before<br />
approval by <strong>the</strong> statutory authorities.<br />
• Supply to <strong>the</strong> employer such fur<strong>the</strong>r draw<strong>in</strong>gs, specifications or details which may be<br />
required for pro<strong>per</strong> execution <strong>of</strong> <strong>work</strong>.<br />
• Obta<strong>in</strong> employer’s approval for any material deviation <strong>in</strong> design, cost, <strong>work</strong><strong>in</strong>g draw<strong>in</strong>gs,<br />
schedule and specifications from <strong>the</strong> approved scheme.
















