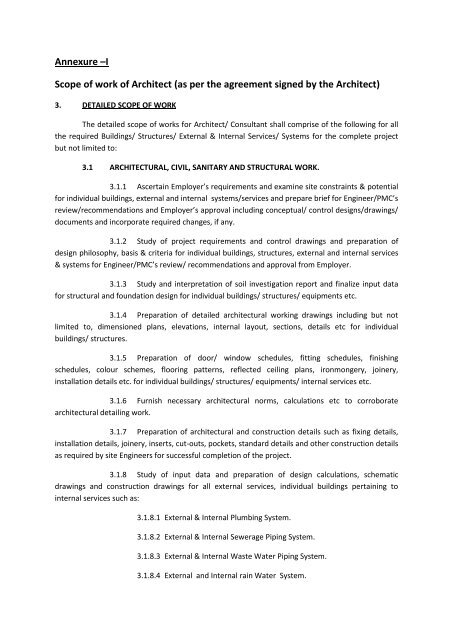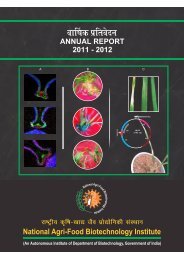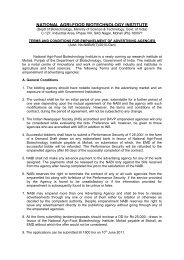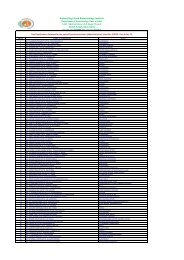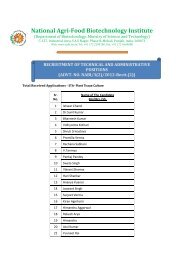Annexure âI Scope of work of Architect (as per the ... - Nabi.res.in
Annexure âI Scope of work of Architect (as per the ... - Nabi.res.in
Annexure âI Scope of work of Architect (as per the ... - Nabi.res.in
Create successful ePaper yourself
Turn your PDF publications into a flip-book with our unique Google optimized e-Paper software.
<strong>Annexure</strong> –I<br />
<strong>Scope</strong> <strong>of</strong> <strong>work</strong> <strong>of</strong> <strong>Architect</strong> (<strong>as</strong> <strong>per</strong> <strong>the</strong> agreement signed by <strong>the</strong> <strong>Architect</strong>)<br />
3. DETAILED SCOPE OF WORK<br />
The detailed scope <strong>of</strong> <strong>work</strong>s for <strong>Architect</strong>/ Consultant shall comprise <strong>of</strong> <strong>the</strong> follow<strong>in</strong>g for all<br />
<strong>the</strong> required Build<strong>in</strong>gs/ Structu<strong>res</strong>/ External & Internal Services/ Systems for <strong>the</strong> complete project<br />
but not limited to:<br />
3.1 ARCHITECTURAL, CIVIL, SANITARY AND STRUCTURAL WORK.<br />
3.1.1 Ascerta<strong>in</strong> Employer’s requirements and exam<strong>in</strong>e site constra<strong>in</strong>ts & potential<br />
for <strong>in</strong>dividual build<strong>in</strong>gs, external and <strong>in</strong>ternal systems/services and prepare brief for Eng<strong>in</strong>eer/PMC’s<br />
review/recommendations and Employer’s approval <strong>in</strong>clud<strong>in</strong>g conceptual/ control designs/draw<strong>in</strong>gs/<br />
documents and <strong>in</strong>corporate required changes, if any.<br />
3.1.2 Study <strong>of</strong> project requirements and control draw<strong>in</strong>gs and preparation <strong>of</strong><br />
design philosophy, b<strong>as</strong>is & criteria for <strong>in</strong>dividual build<strong>in</strong>gs, structu<strong>res</strong>, external and <strong>in</strong>ternal services<br />
& systems for Eng<strong>in</strong>eer/PMC’s review/ recommendations and approval from Employer.<br />
3.1.3 Study and <strong>in</strong>terpretation <strong>of</strong> soil <strong>in</strong>vestigation report and f<strong>in</strong>alize <strong>in</strong>put data<br />
for structural and foundation design for <strong>in</strong>dividual build<strong>in</strong>gs/ structu<strong>res</strong>/ equipments etc.<br />
3.1.4 Preparation <strong>of</strong> detailed architectural <strong>work</strong><strong>in</strong>g draw<strong>in</strong>gs <strong>in</strong>clud<strong>in</strong>g but not<br />
limited to, dimensioned plans, elevations, <strong>in</strong>ternal layout, sections, details etc for <strong>in</strong>dividual<br />
build<strong>in</strong>gs/ structu<strong>res</strong>.<br />
3.1.5 Preparation <strong>of</strong> door/ w<strong>in</strong>dow schedules, fitt<strong>in</strong>g schedules, f<strong>in</strong>ish<strong>in</strong>g<br />
schedules, colour schemes, floor<strong>in</strong>g patterns, reflected ceil<strong>in</strong>g plans, ironmongery, jo<strong>in</strong>ery,<br />
<strong>in</strong>stallation details etc. for <strong>in</strong>dividual build<strong>in</strong>gs/ structu<strong>res</strong>/ equipments/ <strong>in</strong>ternal services etc.<br />
3.1.6 Furnish necessary architectural norms, calculations etc to corroborate<br />
architectural detail<strong>in</strong>g <strong>work</strong>.<br />
3.1.7 Preparation <strong>of</strong> architectural and construction details such <strong>as</strong> fix<strong>in</strong>g details,<br />
<strong>in</strong>stallation details, jo<strong>in</strong>ery, <strong>in</strong>serts, cut-outs, pockets, standard details and o<strong>the</strong>r construction details<br />
<strong>as</strong> required by site Eng<strong>in</strong>eers for successful completion <strong>of</strong> <strong>the</strong> project.<br />
3.1.8 Study <strong>of</strong> <strong>in</strong>put data and preparation <strong>of</strong> design calculations, schematic<br />
draw<strong>in</strong>gs and construction draw<strong>in</strong>gs for all external services, <strong>in</strong>dividual build<strong>in</strong>gs <strong>per</strong>ta<strong>in</strong><strong>in</strong>g to<br />
<strong>in</strong>ternal services such <strong>as</strong>:<br />
3.1.8.1 External & Internal Plumb<strong>in</strong>g System.<br />
3.1.8.2 External & Internal Sewerage Pip<strong>in</strong>g System.<br />
3.1.8.3 External & Internal W<strong>as</strong>te Water Pip<strong>in</strong>g System.<br />
3.1.8.4 External and Internal ra<strong>in</strong> Water System.
3.1.8.5 Connection <strong>of</strong> Internal Services Systems with external services<br />
net<strong>work</strong>.<br />
3.1.8.6 Furniture for R&D laboratories, Auditorium & o<strong>the</strong>r build<strong>in</strong>gs.<br />
3.1.9 The detailed <strong>work</strong><strong>in</strong>g draw<strong>in</strong>gs to <strong>in</strong>clude flow/schematic diagrams, plans,<br />
elevations, sections, blow-ups etc for <strong>in</strong>dividual services complete with material take <strong>of</strong>f.<br />
3.1.10 Designate a qualified Structural Eng<strong>in</strong>eer, who shall be wholly and s<strong>in</strong>gly<br />
<strong>res</strong>ponsible for structural soundness and safety <strong>of</strong> <strong>the</strong> build<strong>in</strong>gs/ structu<strong>res</strong> design under its scope.<br />
3.1.11 Preparation <strong>of</strong> detailed structural analysis & structural design calculations<br />
(<strong>in</strong>clud<strong>in</strong>g seismic design <strong>as</strong> applicable) b<strong>as</strong>ed on design output, preparation <strong>of</strong> detailed structural<br />
draw<strong>in</strong>gs.<br />
3.1.12 Collection <strong>of</strong> <strong>in</strong>put data from Employer/Manufacturers/vendors and design<br />
structural foundations (<strong>in</strong>clud<strong>in</strong>g dynamic analysis <strong>as</strong> applicable) for <strong>in</strong>dividual plant & equipment to<br />
be <strong>in</strong>stalled. The structural designs to cater for specialized requirements <strong>per</strong>ta<strong>in</strong><strong>in</strong>g to special<br />
equipments.<br />
3.1.13 Preparation <strong>of</strong> bar bend<strong>in</strong>g schedules and/or detailed re<strong>in</strong>forcement<br />
draw<strong>in</strong>gs sufficient to enable <strong>the</strong> contractor to procure <strong>the</strong> steel from <strong>the</strong> market and<br />
cutt<strong>in</strong>g/bend<strong>in</strong>g and plac<strong>in</strong>g <strong>of</strong> <strong>the</strong> re<strong>in</strong>forcement..<br />
3.1.14 Preparation <strong>of</strong> fabrication/ construction/ shop draw<strong>in</strong>gs <strong>in</strong>clud<strong>in</strong>g material<br />
take <strong>of</strong>f etc. complete.<br />
3.1.15 Detailed design, consider<strong>in</strong>g load data, Noise and Vibrations <strong>of</strong> equipments,<br />
draw<strong>in</strong>gs, cost estimates and specifications to cover all civil <strong>work</strong>s <strong>as</strong>sociated with <strong>in</strong>stallation <strong>of</strong> all<br />
mechanical/ electrical equipment, services and systems.<br />
3.1.16 Preparation <strong>of</strong> detailed specifications and data sheets for materials, <strong>work</strong><br />
items, systems and services etc.<br />
3.1.17 Preparation <strong>of</strong> detailed quantity estimates supported by detailed<br />
me<strong>as</strong>urement sheets/ material take <strong>of</strong>f sheets b<strong>as</strong>ed on detailed draw<strong>in</strong>gs.<br />
3.1.18 Preparation and submission <strong>of</strong> detailed cost estimates for build<strong>in</strong>gs,<br />
structu<strong>res</strong>, services & systems b<strong>as</strong>ed on latest CPWD Schedule <strong>of</strong> Rates with necessary <strong>in</strong>dices and<br />
correction slips, if any, applied <strong>the</strong>reupon. Preparation <strong>of</strong> rate analysis for <strong>the</strong> items, which are not<br />
available <strong>in</strong> CPWD-SOR, b<strong>as</strong>ed on market rate quotations. Any deviation <strong>in</strong> quantity, items also to be<br />
supported by rate analysis. Also preparation <strong>of</strong> abstract <strong>of</strong> quantities build<strong>in</strong>g wise or package wise,<br />
<strong>as</strong> required.<br />
3.1.19 Preparation <strong>of</strong> detailed ‘ Bill <strong>of</strong> Quantities’ for Tender purposes for <strong>in</strong>dividual<br />
build<strong>in</strong>gs/ structu<strong>res</strong> and a consolidated statement <strong>the</strong>re<strong>of</strong>.<br />
3.1.20 Preparation <strong>of</strong> list <strong>of</strong> recommended makes/ manufacturers for<br />
recommendations & approval <strong>of</strong> Eng<strong>in</strong>eer/ PMC.
3.1.21 Preparation <strong>of</strong> “As-built” draw<strong>in</strong>gs (on <strong>the</strong> b<strong>as</strong>is <strong>of</strong> actual construction at site)<br />
<strong>in</strong>clud<strong>in</strong>g services and structu<strong>res</strong>.<br />
3.2 ELECTRICAL WORKS<br />
Load estimation and optimisation, design <strong>of</strong> system/ equipment, selection, description,<br />
Preparation <strong>of</strong> technical specifications, calculations, BOQ, draw<strong>in</strong>gs, SLD, schematics, blank data<br />
sheets recommended vendors list, rate analysis (with back up <strong>of</strong>fers), cost estimates, obta<strong>in</strong><strong>in</strong>g<br />
clearances and certificates from statutory authorities wherever required for <strong>the</strong> follow<strong>in</strong>g <strong>work</strong>s:<br />
3.2.1 INTERNAL ELECTRIFICATION WORKS FOR INSTITUTIONAL BUILDINGS<br />
The major items shall <strong>in</strong>clude:<br />
Light<strong>in</strong>g calculations for different build<strong>in</strong>gs, Light<strong>in</strong>g & telephone layout draw<strong>in</strong>gs, conduit<br />
layout draw<strong>in</strong>gs, Mount<strong>in</strong>g details <strong>of</strong> light<strong>in</strong>g fixtu<strong>res</strong> and o<strong>the</strong>r fitt<strong>in</strong>gs, Load calculations for <strong>in</strong>ternal<br />
electrification, DB/ SDB details <strong>of</strong> different circuits for light<strong>in</strong>g fixtu<strong>res</strong>, fans, exhaust fans, sockets<br />
etc., earth<strong>in</strong>g and Lightn<strong>in</strong>g protection system calculations & draw<strong>in</strong>gs, cable siz<strong>in</strong>g details, cable<br />
schedule. Details <strong>of</strong> protection switch gear, calculation <strong>of</strong> break<strong>in</strong>g capacity <strong>of</strong> upstream tripp<strong>in</strong>g,<br />
<strong>as</strong>sessment <strong>of</strong> requirement <strong>of</strong> <strong>res</strong>idual current circuit breaker and o<strong>the</strong>r special requirement <strong>of</strong><br />
switch gear for scientific equipment’s along with specific requirement <strong>of</strong> zero halogen fire retardant<br />
and flame pro<strong>of</strong> cables and switchgear <strong>in</strong> laboratory.<br />
3.2.2 CENTRALISED UPS SYSTEM FOR INSTITUTIONAL BUILDINGS<br />
The major items shall <strong>in</strong>clude:<br />
Siz<strong>in</strong>g calculations <strong>of</strong> UPS, Floor wise UPS power distribution draw<strong>in</strong>g, cables, conduits and<br />
cable tray. Layout draw<strong>in</strong>g for cables, conduit and cable trays.<br />
3.2.3 AUDIO-VISUAL SYSTEM AND SOUND REINFORCEMENT SYSTEM FOR<br />
INSTITUTIONAL BUILDINGS<br />
The major items shall <strong>in</strong>clude:<br />
Conference room projection system, microphone, amplifier, speakers DVD Player, acoustics,<br />
cables, conduits, cable trays and floor-wise layout draw<strong>in</strong>gs and system layout draw<strong>in</strong>gs.<br />
3.2.4 INTERNAL COMMUNICATION SYSTEM FOR INSTITUTIONAL BUILDINGS<br />
Detail<strong>in</strong>g <strong>of</strong> <strong>in</strong>ternal communication system.Design and distribution draw<strong>in</strong>g <strong>of</strong> PABX L<strong>in</strong>e.<br />
3.2.5 ACCESS CONTROL SYSTEM (PC BASED) FOR MULTI LEVEL ACCESS FOR<br />
INSTITUTIONAL BUILDINGS<br />
The major items shall <strong>in</strong>clude:<br />
Card reader and biometric device, system and application s<strong>of</strong>tware, cables, conduits and<br />
floor-wise layout draw<strong>in</strong>gs and system layout draw<strong>in</strong>g.<br />
3.2.6 LOCAL AREA NETWORKING FOR INSTITUTIONAL BUILDINGS
The major items shall <strong>in</strong>clude:<br />
Topology <strong>of</strong> net <strong>work</strong><strong>in</strong>g, local area net<strong>work</strong><strong>in</strong>g (Structured cabl<strong>in</strong>g), cables, conduits,<br />
raceways, sockets and layout draw<strong>in</strong>gs floor wise.<br />
3.3 MECHANICAL WORKS<br />
Design and preparation <strong>of</strong> system/equipment description, Technical specifications, BOQ, GA<br />
& layout draw<strong>in</strong>gs, data sheets and calculations ensur<strong>in</strong>g compliance with <strong>the</strong> latest codes/<br />
standards <strong>as</strong> applicable, detailed cost estimates, rate analysis with back-up quotations, obta<strong>in</strong><strong>in</strong>g<br />
clearances from statutory authorities, wherever applicable, any o<strong>the</strong>r <strong>in</strong>formation required to be<br />
<strong>in</strong>cluded to complete <strong>the</strong> specification for <strong>the</strong> follow<strong>in</strong>g <strong>work</strong>s<br />
3.3.1 Lifts<br />
3.3.1.1 Preparation <strong>of</strong> Technical specification consider<strong>in</strong>g <strong>the</strong> relevant code / Standard with<br />
capacity calculations, technical particulars with with material <strong>of</strong> construction <strong>of</strong> various items.<br />
3.3.1.2 Preparation <strong>of</strong> layout draw<strong>in</strong>gs <strong>in</strong>dicat<strong>in</strong>g <strong>the</strong> location <strong>of</strong> lifts , shaft , pit, mach<strong>in</strong>e<br />
room & floor levels .<br />
3.3.1.3 Preparation <strong>of</strong> bill <strong>of</strong> quantities .<br />
3.3.1.4 Preparation <strong>of</strong> blank data sheet to be filed by vendors .<br />
3.3.1.5 Traffic Analysis .<br />
3.3.1.6 Preparation <strong>of</strong> specification <strong>of</strong> panels & o<strong>the</strong>r electrical equipments.<br />
3.3.2 LPG Systems<br />
3.3.2.1 Preparation <strong>of</strong> Technical specifications , Technical particulars <strong>in</strong>dicat<strong>in</strong>g <strong>the</strong> material<br />
<strong>of</strong> construction <strong>of</strong> various component with back-up capacity calculations <strong>of</strong> <strong>the</strong> systems .<br />
3.3.2.2 Preparation <strong>of</strong> P&I diagram.<br />
3.3.2.3 Preparation <strong>of</strong> blank data sheet to be filed by vender.<br />
3.3.2.4 Preparation <strong>of</strong> bill <strong>of</strong> quantities .<br />
3.3.2.5 Preparation <strong>of</strong> general layout draw<strong>in</strong>gs <strong>in</strong>dicat<strong>in</strong>g <strong>the</strong> g<strong>as</strong> system and pip<strong>in</strong>g layout<br />
draw<strong>in</strong>gs with g<strong>as</strong> cyl<strong>in</strong>ders station room layout .<br />
3.3.3 Liquid Nitrogen supply system Includ<strong>in</strong>g Liquid Nitrogen Plant<br />
3.3.3.1 Preparation <strong>of</strong> Technical specifications , Technical particulars <strong>in</strong>dicat<strong>in</strong>g <strong>the</strong> material<br />
<strong>of</strong> construction <strong>of</strong> various component with back-up capacity calculations <strong>of</strong> <strong>the</strong> systems .<br />
3.3.3.2 Preparation <strong>of</strong> P&I diagram.<br />
3.3.3.3 Preparation <strong>of</strong> blank data sheet to be filed by vender.
3.3.3.4 Preparation <strong>of</strong> bill <strong>of</strong> quantities .<br />
3.3.3.5 Preparation <strong>of</strong> general layout draw<strong>in</strong>gs <strong>in</strong>dicat<strong>in</strong>g <strong>the</strong> g<strong>as</strong> system and pip<strong>in</strong>g layout<br />
draw<strong>in</strong>gs with g<strong>as</strong> cyl<strong>in</strong>ders station room layout .<br />
3.3.4 Comp<strong>res</strong>sed Air System<br />
Only localized arrangements is required <strong>in</strong> certa<strong>in</strong> area .<br />
3.3.5 Internal Pip<strong>in</strong>g for Steam / Hot Water supply system through Boiler<br />
3.3.5.1 Preparation <strong>of</strong> Technical Steam / Hot Water pip<strong>in</strong>g , pipe l<strong>in</strong><strong>in</strong>g and o<strong>the</strong>r<br />
components .<br />
3.3.5.2 Preparation <strong>of</strong> Capacity & Size calculations consist<strong>in</strong>g <strong>the</strong> relevant codes and<br />
standards.<br />
3.3.5.3 Preparation <strong>of</strong> bill <strong>of</strong> quantities and technical particulars .<br />
3.3.5.4 Preparation <strong>of</strong> flow diagram <strong>of</strong> Steam / Hot Water pip<strong>in</strong>g, pipe l<strong>in</strong><strong>in</strong>g .<br />
3.3.5.5 Preparation <strong>of</strong> <strong>in</strong>stallation draw<strong>in</strong>gs <strong>in</strong>dicat<strong>in</strong>g <strong>the</strong> locations <strong>of</strong> each component.<br />
3.3.5.6 Data sheet to be filled by vender.<br />
3.3.6 Vacuum L<strong>in</strong>es System<br />
Detail<strong>in</strong>g to be done for localized arrangements required <strong>in</strong> certa<strong>in</strong> area<br />
3.3.7 Fume Exhaustion System & Specialised Ventilation system to Cater to BSL-3&BSL-4<br />
3.3.7.1 Technical Specifications.<br />
3.3.7.2 Preparation <strong>of</strong> Capacity & Size calculations consist<strong>in</strong>g <strong>the</strong> relevant codes and<br />
standards.<br />
3.3.7.3 Preparation <strong>of</strong> bill <strong>of</strong> quantities, technical Data sheet and technical particulars .<br />
3.3.7.4 Preparation <strong>of</strong> flow diagram<br />
3.3.7.5 Data sheet to be filled by vender.<br />
3.3.8 HVAC Systems<br />
3.3.8.1 It will be for various labs, Auditorium , Animal House , Adm<strong>in</strong>istration Build<strong>in</strong>g ,<br />
Lecture Theatre , Lab. & Eng<strong>in</strong>eer<strong>in</strong>g Services Build<strong>in</strong>g , Library , O<strong>the</strong>r Area s <strong>as</strong> required by NABI.<br />
There are certa<strong>in</strong> are<strong>as</strong> such <strong>as</strong> BSL Labs and rooms which require special Air condition<strong>in</strong>g.<br />
3.3.8.2 Preparation <strong>of</strong> technical specifications <strong>of</strong> <strong>the</strong> system with capacity calculation along<br />
with b<strong>as</strong>is for calculations.<br />
3.3.8.3 Preparation <strong>of</strong> technical particulars <strong>of</strong> each component <strong>of</strong> <strong>the</strong> system <strong>in</strong>dication<br />
<strong>the</strong>ir material <strong>of</strong> construction.
3.3.8.4 Heat load calculation for summer and w<strong>in</strong>ter.<br />
3.3.8.5 Layout <strong>of</strong> each build<strong>in</strong>g show<strong>in</strong>g <strong>the</strong> location <strong>of</strong> each components <strong>of</strong> <strong>the</strong> system.<br />
3.3.8.6 Duct<strong>in</strong>g layout and plant room layout, AHU & duct<strong>in</strong>g size calculations.<br />
3.3.8.7 Preparation <strong>of</strong> SLD, scheme GA draw<strong>in</strong>g for <strong>the</strong> electrical panel, control desk and<br />
specification <strong>of</strong> electrical equipment.<br />
3.3.8.8 Blank data sheets <strong>of</strong> components, system to be filled by vendors.<br />
3.3.8.9 Any o<strong>the</strong>r Build<strong>in</strong>gs/services <strong>as</strong> directed by PMC/Owner.<br />
3.4 EXTERNAL SERVICES<br />
The overall scope <strong>of</strong> <strong>work</strong> covers <strong>the</strong> follow<strong>in</strong>g :-<br />
3.4.1 Site evaluation, analysis <strong>of</strong> architectural character, social issues & heritage.<br />
3.4.2 Fe<strong>as</strong>ibility study.<br />
3.4.3 Prelim<strong>in</strong>ary proposal for development and <strong>the</strong>ir impact on immediate environs.<br />
3.4.4 Volumetric study and urban form recommendations <strong>in</strong>clud<strong>in</strong>g pedestrian / vehicular<br />
movement and park<strong>in</strong>g.<br />
3.4.5 <strong>Architect</strong>ural control guidel<strong>in</strong>es and <strong>the</strong>ir approval from <strong>the</strong> statutory bodies.<br />
3.4.6 Concept design <strong>of</strong> services and <strong>the</strong>ir <strong>in</strong>ner connectivity, prelim<strong>in</strong>ary & detailed<br />
draw<strong>in</strong>gs, designs, specifications, detailed estimates, <strong>work</strong><strong>in</strong>g draw<strong>in</strong>gs, and <strong>per</strong>iodic<br />
su<strong>per</strong>vision for ensur<strong>in</strong>g smooth prog<strong>res</strong>s <strong>of</strong> <strong>work</strong> for scope <strong>of</strong> <strong>work</strong>.<br />
3.4.7 Landscape architecture, site plann<strong>in</strong>g, suitability & appraisal, landform <strong>in</strong>clud<strong>in</strong>g<br />
preparation <strong>of</strong> detailed design & draw<strong>in</strong>gs <strong>of</strong> landscap<strong>in</strong>g elements, open space design, plant<br />
structure, illum<strong>in</strong>ation design, street furniture and graphic design and signage's.<br />
3.4.8 Conceptual & detailed design, specifications, estimates <strong>of</strong> non-conventional use <strong>of</strong><br />
energy (wherever applicable).<br />
3.4.9 Conceptual & detailed design, specifications, estimates <strong>of</strong> ra<strong>in</strong> water harvest<strong>in</strong>g <strong>of</strong><br />
<strong>the</strong> entire site along with its approval from <strong>the</strong> concerned bodies (if any).<br />
3.4.10 Recycl<strong>in</strong>g <strong>of</strong> w<strong>as</strong>te water, its appraisal, suitability study & preparation <strong>of</strong> detailed<br />
design / schemes along with specifications & estimates.<br />
3.4.11 Preparation <strong>of</strong> detailed design schemes alongwith estimates, specifications,<br />
implementation methodology and facilitat<strong>in</strong>g NABI for gett<strong>in</strong>g concerned approvals ( if any)<br />
for garbage disposal & solid w<strong>as</strong>te management.<br />
3.4.12 Prelim<strong>in</strong>ary Concept Design Stage :<br />
• Study <strong>of</strong> exist<strong>in</strong>g land use <strong>in</strong> and around <strong>the</strong> project area.<br />
• Study <strong>of</strong> contextual issues, socio-cultural <strong>as</strong>pects, landscape featu<strong>res</strong> and built form etc.<br />
• Study <strong>of</strong> exist<strong>in</strong>g <strong>in</strong>fr<strong>as</strong>tructure, accessibility, circulation pattern and park<strong>in</strong>g.
• Prepare report on site evaluation and analysis with b<strong>as</strong>ic approach to circulation, activity<br />
distribution and <strong>in</strong>terconnectivity and external l<strong>in</strong>kages <strong>in</strong>clud<strong>in</strong>g rough estimate <strong>of</strong> <strong>the</strong><br />
project cost b<strong>as</strong>ed on allowable FAR.<br />
• Furnish report on me<strong>as</strong>u<strong>res</strong> required to be taken to mitigate <strong>the</strong> adverse impact, if any, <strong>of</strong><br />
<strong>the</strong> proposed development on its immediate environs.<br />
3.4.13 Prelim<strong>in</strong>ary Plann<strong>in</strong>g Stage :<br />
• Preparation <strong>of</strong> concept design <strong>of</strong> <strong>the</strong> area show<strong>in</strong>g circulation Pattern, zon<strong>in</strong>g <strong>of</strong> various land<br />
uses, and relevant details, development strategy.<br />
• Assessment <strong>of</strong> utility services and <strong>the</strong>ir <strong>in</strong>ter-connectivity.<br />
• Preparation <strong>of</strong> three-dimensional form <strong>in</strong> relation to open spaces, model show<strong>in</strong>g <strong>the</strong><br />
proposal and surround<strong>in</strong>g are<strong>as</strong>.<br />
• Submission <strong>of</strong> model and conceptual design to <strong>the</strong> NABI/ Statutory bodies for approval &<br />
ensure compliance with codes, standards and legislation, <strong>as</strong> applicable and carry out<br />
necessary changes <strong>as</strong> may be required.<br />
• Obta<strong>in</strong><strong>in</strong>g approvals from <strong>the</strong> municipal & o<strong>the</strong>r local authority for <strong>the</strong> m<strong>as</strong>ter plan.<br />
3.4.14 Detailed Design Stage :<br />
• Preparation <strong>of</strong> draw<strong>in</strong>gs show<strong>in</strong>g <strong>the</strong> common facilities for circulation, park<strong>in</strong>g, open spaces<br />
and external architectural form.<br />
• Preparation <strong>of</strong> draw<strong>in</strong>gs show<strong>in</strong>g architectural controls, featu<strong>res</strong>, specifications and<br />
obta<strong>in</strong><strong>in</strong>g statutory approvals.<br />
These shall <strong>in</strong>clude all floor plans, sections and elevations for all build<strong>in</strong>gs to<br />
sufficiently expla<strong>in</strong> <strong>the</strong> Urban design.<br />
• Assessment <strong>of</strong> impact <strong>of</strong> development plan and its immediate environs.<br />
It shall fur<strong>the</strong>r be supplemented by large scale details and models <strong>of</strong> <strong>the</strong> proposed<br />
architectural vocabulary along with <strong>in</strong>formation on selection <strong>of</strong> materials and construction<br />
techniques.<br />
• The architect shall prepare schematic net<strong>work</strong> <strong>of</strong> all services and its <strong>in</strong>terconnectivity<br />
<strong>in</strong>clud<strong>in</strong>g water supply, dra<strong>in</strong>age, sewerage, electrical, communication, fire detection and<br />
fire fight<strong>in</strong>g, garbage disposal, ra<strong>in</strong> water harvest<strong>in</strong>g, recycl<strong>in</strong>g <strong>of</strong> w<strong>as</strong>te water, irrigation<br />
system, use <strong>of</strong> solar energy and o<strong>the</strong>r services <strong>as</strong> may be <strong>in</strong>dicated by NABI. The architect<br />
shall also prepare an <strong>in</strong>tegrated layout plan <strong>of</strong> NABI campus show<strong>in</strong>g all <strong>the</strong> services. The<br />
architect shall also obta<strong>in</strong> approval <strong>of</strong> schemes <strong>of</strong> all services from <strong>the</strong> concerned local<br />
statutory authorities.<br />
The architect shall provide necessary prelim<strong>in</strong>ary design calculation and designs,<br />
reports, etc. for <strong>the</strong> above referred services <strong>as</strong> may be required for obta<strong>in</strong><strong>in</strong>g NABI/<br />
Statutory approval.<br />
Preparation <strong>of</strong> necessary details and draw<strong>in</strong>gs show<strong>in</strong>g landscape, street furniture and<br />
graphic signage <strong>in</strong>clud<strong>in</strong>g site appraisal and suitability, site-plann<strong>in</strong>g, land form and grad<strong>in</strong>g,<br />
surface dra<strong>in</strong>age design and water management, irrigation design, open space design-roads,
park<strong>in</strong>g, hard & s<strong>of</strong>t are<strong>as</strong>, walls, gates, & fences, design <strong>of</strong> plant structu<strong>res</strong> & feature,<br />
garden furniture design, illum<strong>in</strong>ation design, graphic design and signage, co-ord<strong>in</strong>ation <strong>of</strong><br />
external services, <strong>in</strong>spection & evaluation <strong>of</strong> construction <strong>work</strong>s along with detailed<br />
estimate and specifications.<br />
• Furnish urban design report <strong>in</strong>clud<strong>in</strong>g implementation strategy.<br />
• Prepare detail designs <strong>of</strong> various external elements & components.<br />
• P<strong>res</strong>entation <strong>of</strong> urban design study and submission <strong>of</strong> design, draw<strong>in</strong>gs, calculations, reports<br />
etc. to <strong>the</strong> statutory bodies for approval and ensure compliance with codes, standards and<br />
legislation, <strong>as</strong> applicable and carry out necessary changes <strong>as</strong> may be required.<br />
• Fire fight<strong>in</strong>g & detection, garbage disposal etc. separately.<br />
• Furnish modified project cost.<br />
The architect shall prepare prelim<strong>in</strong>ary estimates <strong>of</strong> all build<strong>in</strong>gs & services <strong>work</strong>s on<br />
<strong>the</strong> b<strong>as</strong>is <strong>of</strong> pl<strong>in</strong>th area rates / Delhi schedule <strong>of</strong> rates <strong>of</strong> CPWD for Chandigarh / Mohali.<br />
3.4.15 Implementation stage<br />
• Review and certification <strong>of</strong> detailed architectural design <strong>of</strong> each <strong>of</strong> <strong>the</strong> constituent<br />
components for construction or development with<strong>in</strong> <strong>the</strong> area under urban design, before<br />
approval by <strong>the</strong> statutory authorities.<br />
• Supply to <strong>the</strong> employer such fur<strong>the</strong>r draw<strong>in</strong>gs, specifications or details which may be<br />
required for pro<strong>per</strong> execution <strong>of</strong> <strong>work</strong>.<br />
• Obta<strong>in</strong> employer’s approval for any material deviation <strong>in</strong> design, cost, <strong>work</strong><strong>in</strong>g draw<strong>in</strong>gs,<br />
schedule and specifications from <strong>the</strong> approved scheme.


