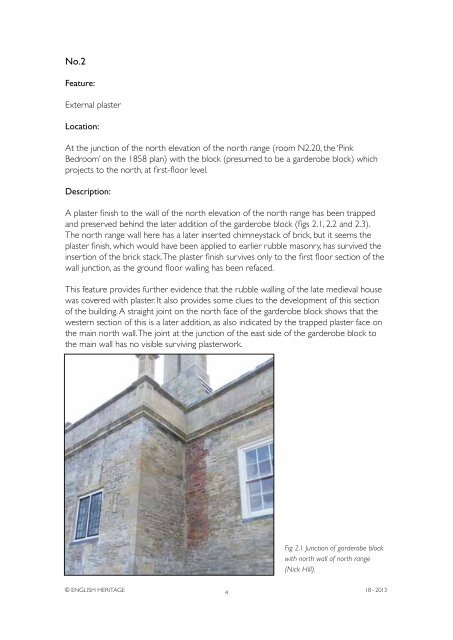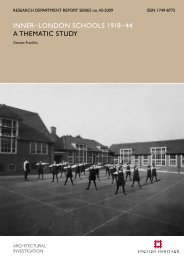apethorpe hall, apethorpe, northamptonshire ... - English Heritage
apethorpe hall, apethorpe, northamptonshire ... - English Heritage
apethorpe hall, apethorpe, northamptonshire ... - English Heritage
Create successful ePaper yourself
Turn your PDF publications into a flip-book with our unique Google optimized e-Paper software.
No.2<br />
Feature:<br />
External plaster<br />
Location:<br />
At the junction of the north elevation of the north range (room N2.20, the ‘Pink<br />
Bedroom’ on the 1858 plan) with the block (presumed to be a garderobe block) which<br />
projects to the north, at first-floor level.<br />
Description:<br />
A plaster finish to the wall of the north elevation of the north range has been trapped<br />
and preserved behind the later addition of the garderobe block (figs 2.1, 2.2 and 2.3).<br />
The north range wall here has a later inserted chimneystack of brick, but it seems the<br />
plaster finish, which would have been applied to earlier rubble masonry, has survived the<br />
insertion of the brick stack. The plaster finish survives only to the first floor section of the<br />
wall junction, as the ground floor walling has been refaced.<br />
This feature provides further evidence that the rubble walling of the late medieval house<br />
was covered with plaster. It also provides some clues to the development of this section<br />
of the building. A straight joint on the north face of the garderobe block shows that the<br />
western section of this is a later addition, as also indicated by the trapped plaster face on<br />
the main north wall. The joint at the junction of the east side of the garderobe block to<br />
the main wall has no visible surviving plasterwork.<br />
Fig 2.1 Junction of garderobe block<br />
with north wall of north range<br />
(Nick Hill).<br />
© ENGLISH HERITAGE<br />
4<br />
18 - 2013

















