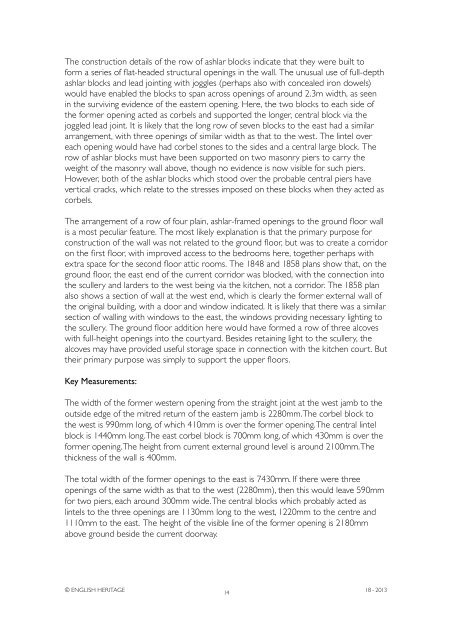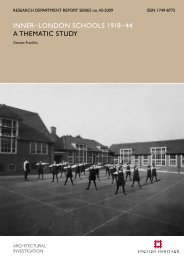apethorpe hall, apethorpe, northamptonshire ... - English Heritage
apethorpe hall, apethorpe, northamptonshire ... - English Heritage
apethorpe hall, apethorpe, northamptonshire ... - English Heritage
Create successful ePaper yourself
Turn your PDF publications into a flip-book with our unique Google optimized e-Paper software.
The construction details of the row of ashlar blocks indicate that they were built to<br />
form a series of flat-headed structural openings in the wall. The unusual use of full-depth<br />
ashlar blocks and lead jointing with joggles (perhaps also with concealed iron dowels)<br />
would have enabled the blocks to span across openings of around 2.3m width, as seen<br />
in the surviving evidence of the eastern opening. Here, the two blocks to each side of<br />
the former opening acted as corbels and supported the longer, central block via the<br />
joggled lead joint. It is likely that the long row of seven blocks to the east had a similar<br />
arrangement, with three openings of similar width as that to the west. The lintel over<br />
each opening would have had corbel stones to the sides and a central large block. The<br />
row of ashlar blocks must have been supported on two masonry piers to carry the<br />
weight of the masonry wall above, though no evidence is now visible for such piers.<br />
However, both of the ashlar blocks which stood over the probable central piers have<br />
vertical cracks, which relate to the stresses imposed on these blocks when they acted as<br />
corbels.<br />
The arrangement of a row of four plain, ashlar-framed openings to the ground floor wall<br />
is a most peculiar feature. The most likely explanation is that the primary purpose for<br />
construction of the wall was not related to the ground floor, but was to create a corridor<br />
on the first floor, with improved access to the bedrooms here, together perhaps with<br />
extra space for the second floor attic rooms. The 1848 and 1858 plans show that, on the<br />
ground floor, the east end of the current corridor was blocked, with the connection into<br />
the scullery and larders to the west being via the kitchen, not a corridor. The 1858 plan<br />
also shows a section of wall at the west end, which is clearly the former external wall of<br />
the original building, with a door and window indicated. It is likely that there was a similar<br />
section of walling with windows to the east, the windows providing necessary lighting to<br />
the scullery. The ground floor addition here would have formed a row of three alcoves<br />
with full-height openings into the courtyard. Besides retaining light to the scullery, the<br />
alcoves may have provided useful storage space in connection with the kitchen court. But<br />
their primary purpose was simply to support the upper floors.<br />
Key Measurements:<br />
The width of the former western opening from the straight joint at the west jamb to the<br />
outside edge of the mitred return of the eastern jamb is 2280mm. The corbel block to<br />
the west is 990mm long, of which 410mm is over the former opening. The central lintel<br />
block is 1440mm long. The east corbel block is 700mm long, of which 430mm is over the<br />
former opening. The height from current external ground level is around 2100mm. The<br />
thickness of the wall is 400mm.<br />
The total width of the former openings to the east is 7430mm. If there were three<br />
openings of the same width as that to the west (2280mm), then this would leave 590mm<br />
for two piers, each around 300mm wide. The central blocks which probably acted as<br />
lintels to the three openings are 1130mm long to the west, 1220mm to the centre and<br />
1110mm to the east. The height of the visible line of the former opening is 2180mm<br />
above ground beside the current doorway.<br />
© ENGLISH HERITAGE<br />
14<br />
18 - 2013

















