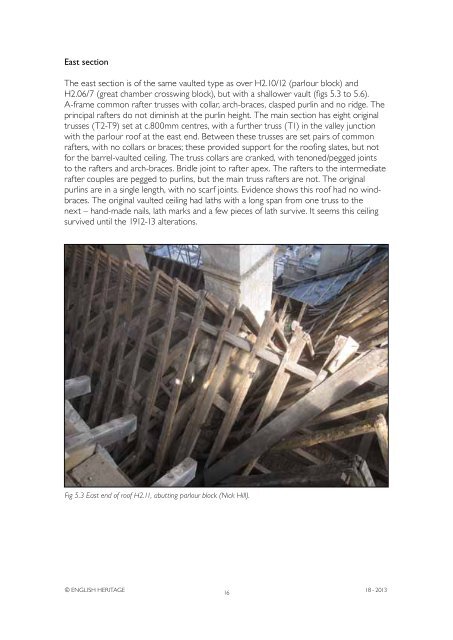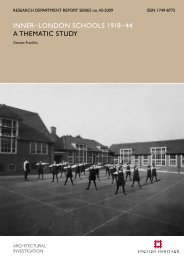apethorpe hall, apethorpe, northamptonshire ... - English Heritage
apethorpe hall, apethorpe, northamptonshire ... - English Heritage
apethorpe hall, apethorpe, northamptonshire ... - English Heritage
Create successful ePaper yourself
Turn your PDF publications into a flip-book with our unique Google optimized e-Paper software.
East section<br />
The east section is of the same vaulted type as over H2.10/12 (parlour block) and<br />
H2.06/7 (great chamber crosswing block), but with a s<strong>hall</strong>ower vault (figs 5.3 to 5.6).<br />
A-frame common rafter trusses with collar, arch-braces, clasped purlin and no ridge. The<br />
principal rafters do not diminish at the purlin height. The main section has eight original<br />
trusses (T2-T9) set at c.800mm centres, with a further truss (T1) in the valley junction<br />
with the parlour roof at the east end. Between these trusses are set pairs of common<br />
rafters, with no collars or braces; these provided support for the roofing slates, but not<br />
for the barrel-vaulted ceiling. The truss collars are cranked, with tenoned/pegged joints<br />
to the rafters and arch-braces. Bridle joint to rafter apex. The rafters to the intermediate<br />
rafter couples are pegged to purlins, but the main truss rafters are not. The original<br />
purlins are in a single length, with no scarf joints. Evidence shows this roof had no windbraces.<br />
The original vaulted ceiling had laths with a long span from one truss to the<br />
next – hand-made nails, lath marks and a few pieces of lath survive. It seems this ceiling<br />
survived until the 1912-13 alterations.<br />
Fig 5.3 East end of roof H2.11, abutting parlour block (Nick Hill).<br />
© ENGLISH HERITAGE<br />
16<br />
18 - 2013

















