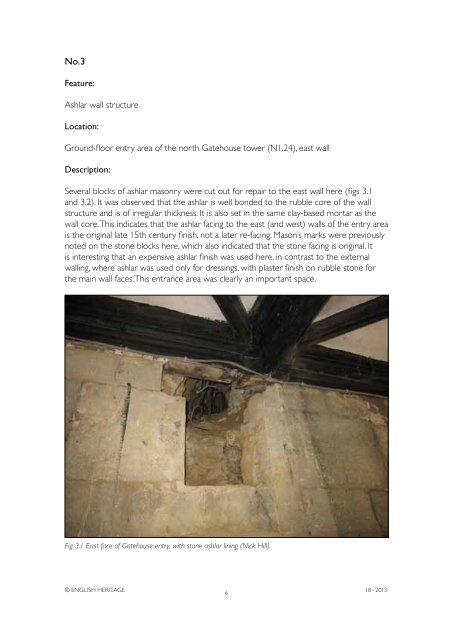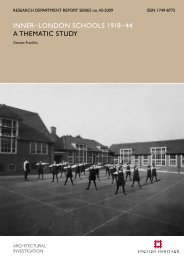apethorpe hall, apethorpe, northamptonshire ... - English Heritage
apethorpe hall, apethorpe, northamptonshire ... - English Heritage
apethorpe hall, apethorpe, northamptonshire ... - English Heritage
You also want an ePaper? Increase the reach of your titles
YUMPU automatically turns print PDFs into web optimized ePapers that Google loves.
No.3<br />
Feature:<br />
Ashlar wall structure<br />
Location:<br />
Ground-floor entry area of the north Gatehouse tower (N1.24), east wall<br />
Description:<br />
Several blocks of ashlar masonry were cut out for repair to the east wall here (figs 3.1<br />
and 3.2). It was observed that the ashlar is well bonded to the rubble core of the wall<br />
structure and is of irregular thickness. It is also set in the same clay-based mortar as the<br />
wall core. This indicates that the ashlar facing to the east (and west) walls of the entry area<br />
is the original late 15th century finish, not a later re-facing. Mason’s marks were previously<br />
noted on the stone blocks here, which also indicated that the stone facing is original. It<br />
is interesting that an expensive ashlar finish was used here, in contrast to the external<br />
walling, where ashlar was used only for dressings, with plaster finish on rubble stone for<br />
the main wall faces. This entrance area was clearly an important space.<br />
Fig 3.1 East face of Gatehouse entry, with stone ashlar lining (Nick Hill).<br />
© ENGLISH HERITAGE<br />
6<br />
18 - 2013

















