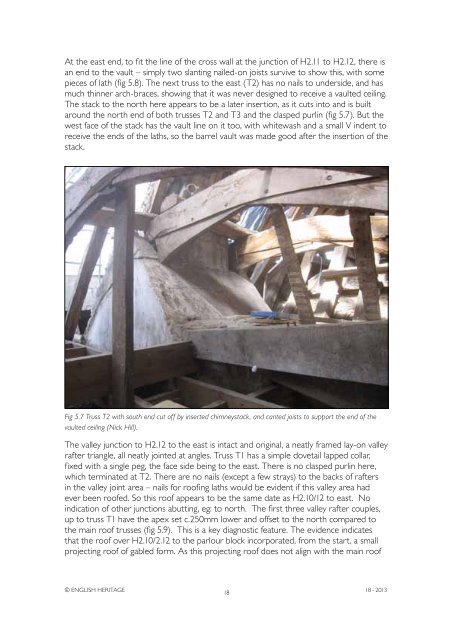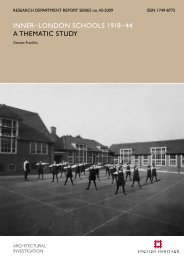apethorpe hall, apethorpe, northamptonshire ... - English Heritage
apethorpe hall, apethorpe, northamptonshire ... - English Heritage
apethorpe hall, apethorpe, northamptonshire ... - English Heritage
You also want an ePaper? Increase the reach of your titles
YUMPU automatically turns print PDFs into web optimized ePapers that Google loves.
At the east end, to fit the line of the cross wall at the junction of H2.11 to H2.12, there is<br />
an end to the vault – simply two slanting nailed-on joists survive to show this, with some<br />
pieces of lath (fig 5.8). The next truss to the east (T2) has no nails to underside, and has<br />
much thinner arch-braces, showing that it was never designed to receive a vaulted ceiling.<br />
The stack to the north here appears to be a later insertion, as it cuts into and is built<br />
around the north end of both trusses T2 and T3 and the clasped purlin (fig 5.7). But the<br />
west face of the stack has the vault line on it too, with whitewash and a small V indent to<br />
receive the ends of the laths, so the barrel vault was made good after the insertion of the<br />
stack.<br />
Fig 5.7 Truss T2 with south end cut off by inserted chimneystack, and canted joists to support the end of the<br />
vaulted ceiling (Nick Hill).<br />
The valley junction to H2.12 to the east is intact and original, a neatly framed lay-on valley<br />
rafter triangle, all neatly jointed at angles. Truss T1 has a simple dovetail lapped collar,<br />
fixed with a single peg, the face side being to the east. There is no clasped purlin here,<br />
which terminated at T2. There are no nails (except a few strays) to the backs of rafters<br />
in the valley joint area – nails for roofing laths would be evident if this valley area had<br />
ever been roofed. So this roof appears to be the same date as H2.10/12 to east. No<br />
indication of other junctions abutting, eg: to north. The first three valley rafter couples,<br />
up to truss T1 have the apex set c.250mm lower and offset to the north compared to<br />
the main roof trusses (fig 5.9). This is a key diagnostic feature. The evidence indicates<br />
that the roof over H2.10/2.12 to the parlour block incorporated, from the start, a small<br />
projecting roof of gabled form. As this projecting roof does not align with the main roof<br />
© ENGLISH HERITAGE<br />
18<br />
18 - 2013

















