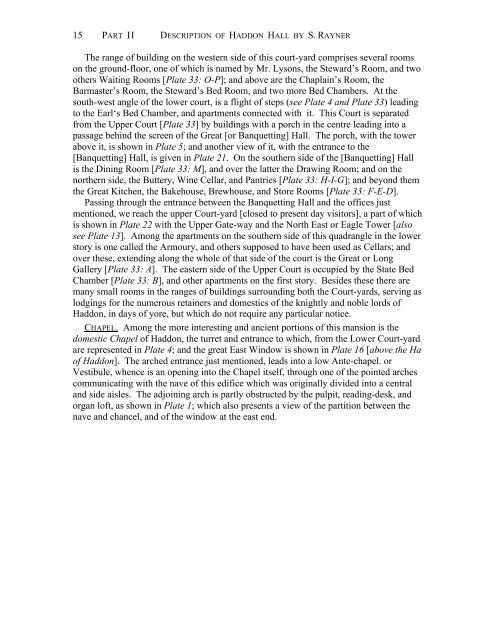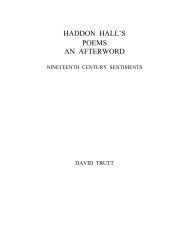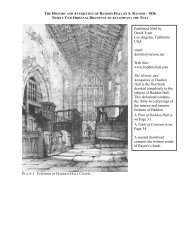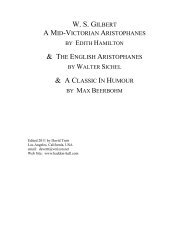Download - Haddon Hall
Download - Haddon Hall
Download - Haddon Hall
You also want an ePaper? Increase the reach of your titles
YUMPU automatically turns print PDFs into web optimized ePapers that Google loves.
15 PART II DESCRIPTION OF HADDON HALL BY S. RAYNER<br />
The range of building on the western side of this court-yard comprises several rooms<br />
on the ground-floor, one of which is named by Mr. Lysons, the Steward’s Room, and two<br />
others Waiting Rooms [Plate 33: O-P]; and above are the Chaplain’s Room, the<br />
Barmaster’s Room, the Steward’s Bed Room, and two more Bed Chambers. At the<br />
south-west angle of the lower court, is a flight of steps (see Plate 4 and Plate 33) leading<br />
to the Earl‘s Bed Chamber, and apartments connected with it. This Court is separated<br />
from the Upper Court [Plate 33] by buildings with a porch in the centre leading into a<br />
passage behind the screen of the Great [or Banquetting] <strong>Hall</strong>. The porch, with the tower<br />
above it, is shown in Plate 5; and another view of it, with the entrance to the<br />
[Banquetting] <strong>Hall</strong>, is given in Plate 21. On the southern side of the [Banquetting] <strong>Hall</strong><br />
is the Dining Room [Plate 33: M], and over the latter the Drawing Room; and on the<br />
northern side, the Buttery, Wine Cellar, and Pantries [Plate 33: H-I-G]; and beyond them<br />
the Great Kitchen, the Bakehouse, Brewhouse, and Store Rooms [Plate 33: F-E-D].<br />
Passing through the entrance between the Banquetting <strong>Hall</strong> and the offices just<br />
mentioned, we reach the upper Court-yard [closed to present day visitors], a part of which<br />
is shown in Plate 22 with the Upper Gate-way and the North East or Eagle Tower [also<br />
see Plate 13]. Among the apartments on the southern side of this quadrangle in the lower<br />
story is one called the Armoury, and others supposed to have been used as Cellars; and<br />
over these, extending along the whole of that side of the court is the Great or Long<br />
Gallery [Plate 33: A]. The eastern side of the Upper Court is occupied by the State Bed<br />
Chamber [Plate 33: B], and other apartments on the first story. Besides these there are<br />
many small rooms in the ranges of buildings surrounding both the Court-yards, serving as<br />
lodgings for the numerous retainers and domestics of the knightly and noble lords of<br />
<strong>Haddon</strong>, in days of yore, but which do not require any particular notice.<br />
CHAPEL. Among the more interesting and ancient portions of this mansion is the<br />
domestic Chapel of <strong>Haddon</strong>, the turret and entrance to which, from the Lower Court-yard<br />
are represented in Plate 4; and the great East Window is shown in Plate 16 [above the Ha<br />
of <strong>Haddon</strong>]. The arched entrance just mentioned, leads into a low Ante-chapel. or<br />
Vestibule, whence is an opening into the Chapel itself, through one of the pointed arches<br />
communicating with the nave of this edifice which was originally divided into a central<br />
and side aisles. The adjoining arch is partly obstructed by the pulpit, reading-desk, and<br />
organ loft, as shown in Plate 1; which also presents a view of the partition between the<br />
nave and chancel, and of the window at the east end.







